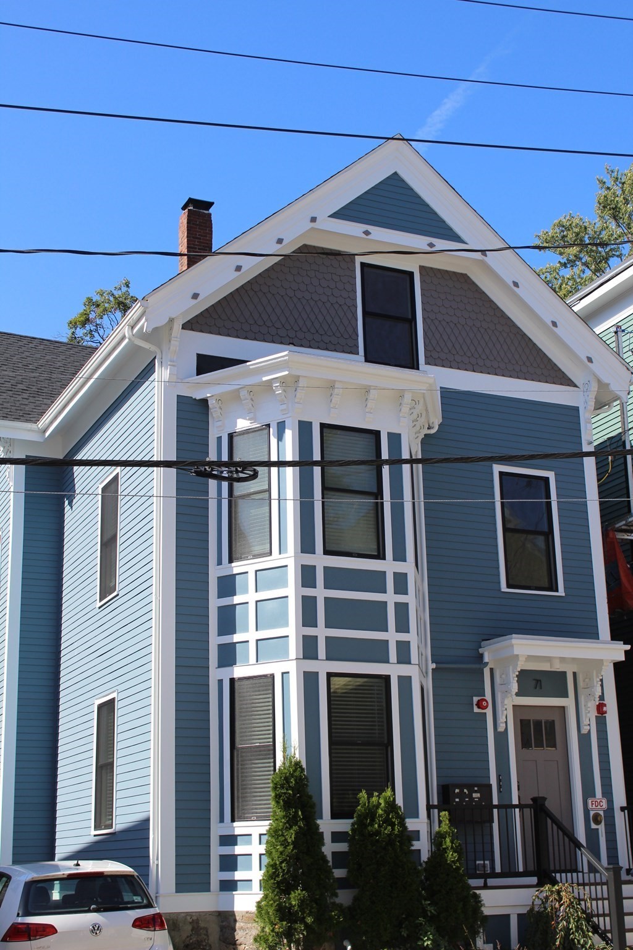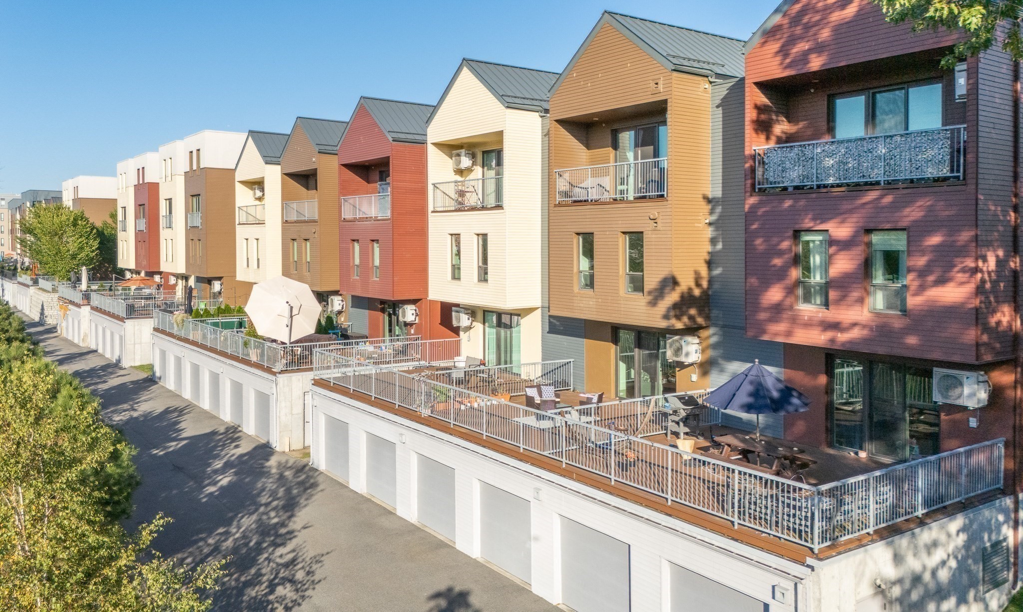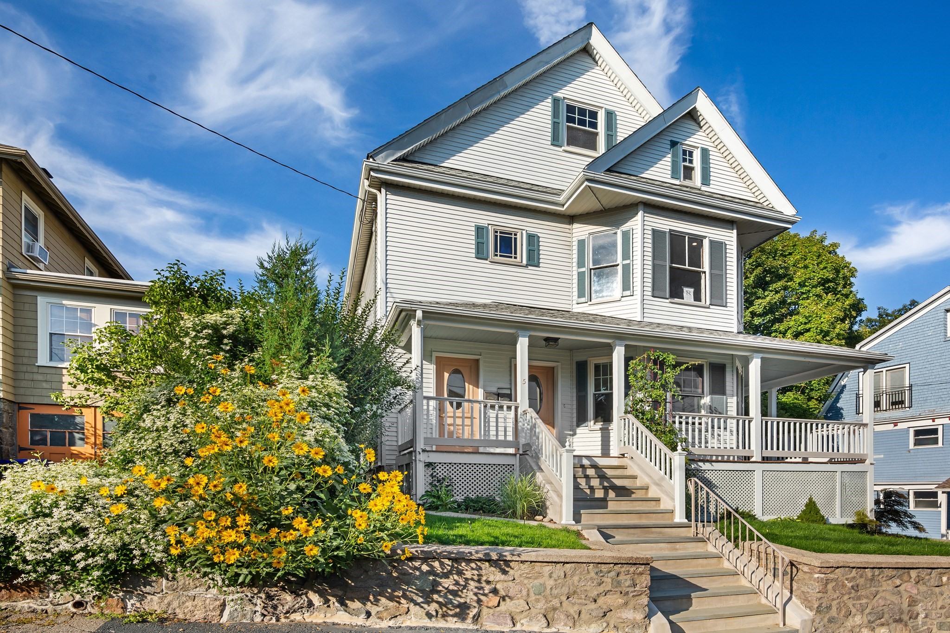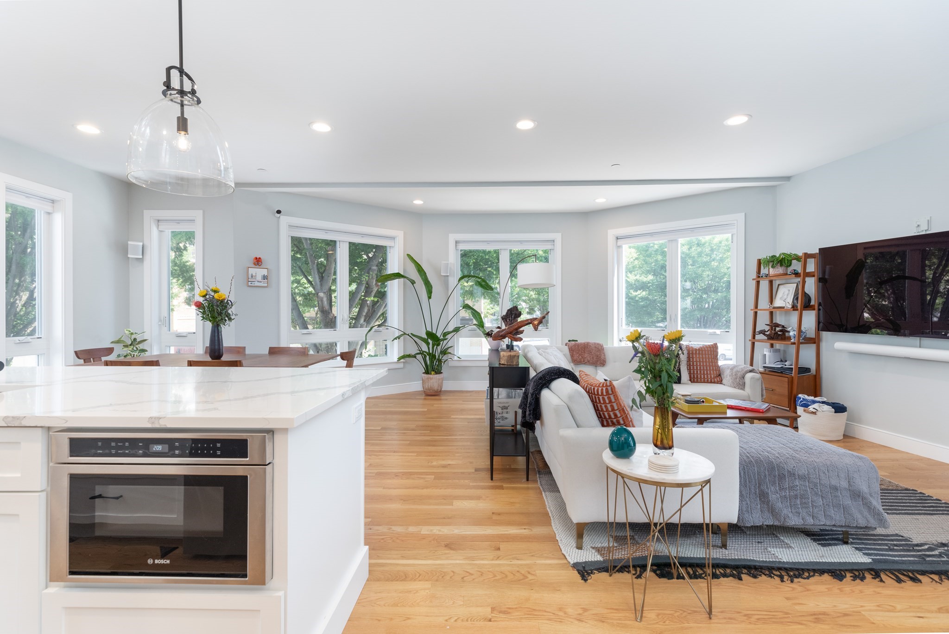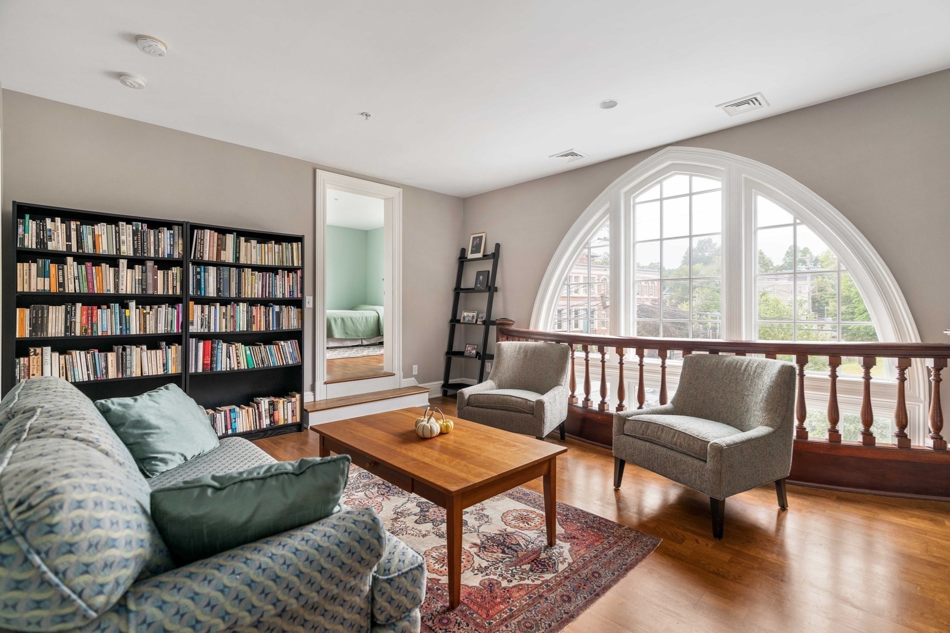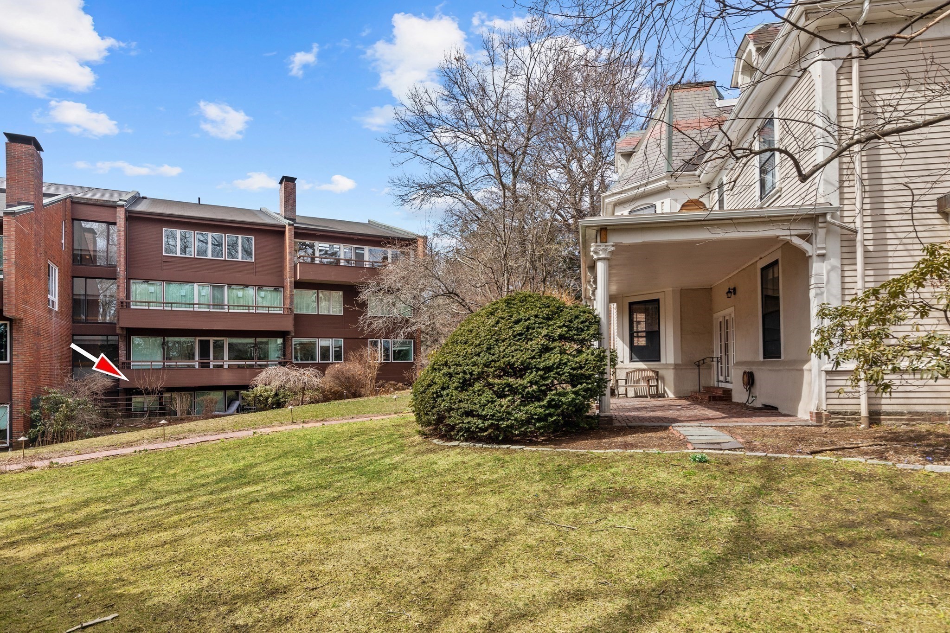Property Description
Property Details
Amenities
- Association Fee Includes: Exterior Maintenance, Extra Storage, Heat, Hot Water, Landscaping, Laundry Facilities, Master Insurance, Refuse Removal, Reserve Funds, Snow Removal, Water
Kitchen, Dining, and Appliances
- Kitchen Dimensions: 9X8
- Kitchen Level: First Floor
- Countertops - Stone/Granite/Solid, Flooring - Wood, Gas Stove, Lighting - Overhead, Stainless Steel Appliances
- Dishwasher, Disposal, Dryer, Microwave, Range, Refrigerator, Washer
- Dining Room Dimensions: 23X14
- Dining Room Level: First Floor
- Dining Room Features: Flooring - Hardwood, Open Floor Plan, Window(s) - Bay/Bow/Box
Bathrooms
- Full Baths: 1
- Half Baths 1
Bedrooms
- Bedrooms: 2
- Master Bedroom Dimensions: 15X15
- Master Bedroom Level: First Floor
- Master Bedroom Features: Flooring - Hardwood, Window(s) - Bay/Bow/Box
- Bedroom 2 Dimensions: 19X15
- Bedroom 2 Level: First Floor
- Master Bedroom Features: Bathroom - Half, Flooring - Hardwood
Other Rooms
- Total Rooms: 4
- Living Room Dimensions: 23X14
- Living Room Level: First Floor
- Living Room Features: Ceiling Fan(s), Crown Molding, Flooring - Wood, Open Floor Plan, Window(s) - Bay/Bow/Box
Utilities
- Heating: Central Heat, Hot Water Baseboard
- Heat Zones: 1
- Cooling: Ductless Mini-Split System
- Electric Info: 110 Volts
- Utility Connections: for Gas Range
- Water: City/Town Water
- Sewer: City/Town Sewer
Unit Features
- Square Feet: 1088
- Unit Building: 6
- Unit Level: 3
- Unit Placement: Upper
- Security: Intercom
- Floors: 1
- Pets Allowed: No
- Fireplaces: 1
- Laundry Features: In Unit
- Accessability Features: Unknown
Condo Complex Information
- Condo Name: Sumner House Condominiums
- Condo Type: Condo
- Complex Complete: U
- Year Converted: 1985
- Number of Units: 8
- Elevator: No
- Condo Association: U
- HOA Fee: $586
- Management: Owner Association
Construction
- Year Built: 1890
- Style: Other (See Remarks)
- Construction Type: Frame
- Roof Material: Slate
- Flooring Type: Wood
- Lead Paint: Unknown
- Warranty: No
Garage & Parking
- Garage Parking: Assigned
- Parking Features: Assigned
- Parking Spaces: 1
Exterior & Grounds
- Exterior Features: Decorative Lighting, Garden Area, Porch
- Pool: No
- Distance to Beach: 3/10 to 1/2 Mile
Other Information
- MLS ID# 73429134
- Last Updated: 10/31/25
- Documents on File: Association Financial Statements, Certificate of Insurance, Floor Plans, Master Deed, Rules & Regs
Property History
| Date | Event | Price | Price/Sq Ft | Source |
|---|---|---|---|---|
| 10/31/2025 | Contingent | $875,000 | $804 | MLSPIN |
| 09/14/2025 | Active | $875,000 | $804 | MLSPIN |
| 09/10/2025 | New | $875,000 | $804 | MLSPIN |
Mortgage Calculator
Map
Seller's Representative: Karshis & Co., Keller Williams Realty Evolution
Sub Agent Compensation: n/a
Buyer Agent Compensation: n/a
Facilitator Compensation: n/a
Compensation Based On: n/a
Sub-Agency Relationship Offered: No
© 2025 MLS Property Information Network, Inc.. All rights reserved.
The property listing data and information set forth herein were provided to MLS Property Information Network, Inc. from third party sources, including sellers, lessors and public records, and were compiled by MLS Property Information Network, Inc. The property listing data and information are for the personal, non commercial use of consumers having a good faith interest in purchasing or leasing listed properties of the type displayed to them and may not be used for any purpose other than to identify prospective properties which such consumers may have a good faith interest in purchasing or leasing. MLS Property Information Network, Inc. and its subscribers disclaim any and all representations and warranties as to the accuracy of the property listing data and information set forth herein.
MLS PIN data last updated at 2025-10-31 08:01:00

























