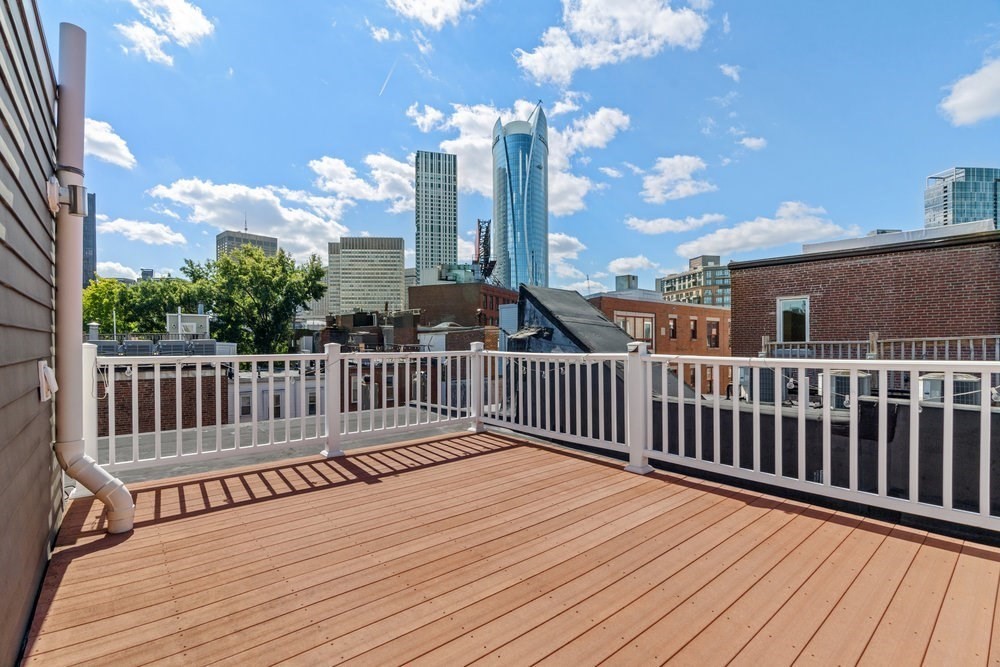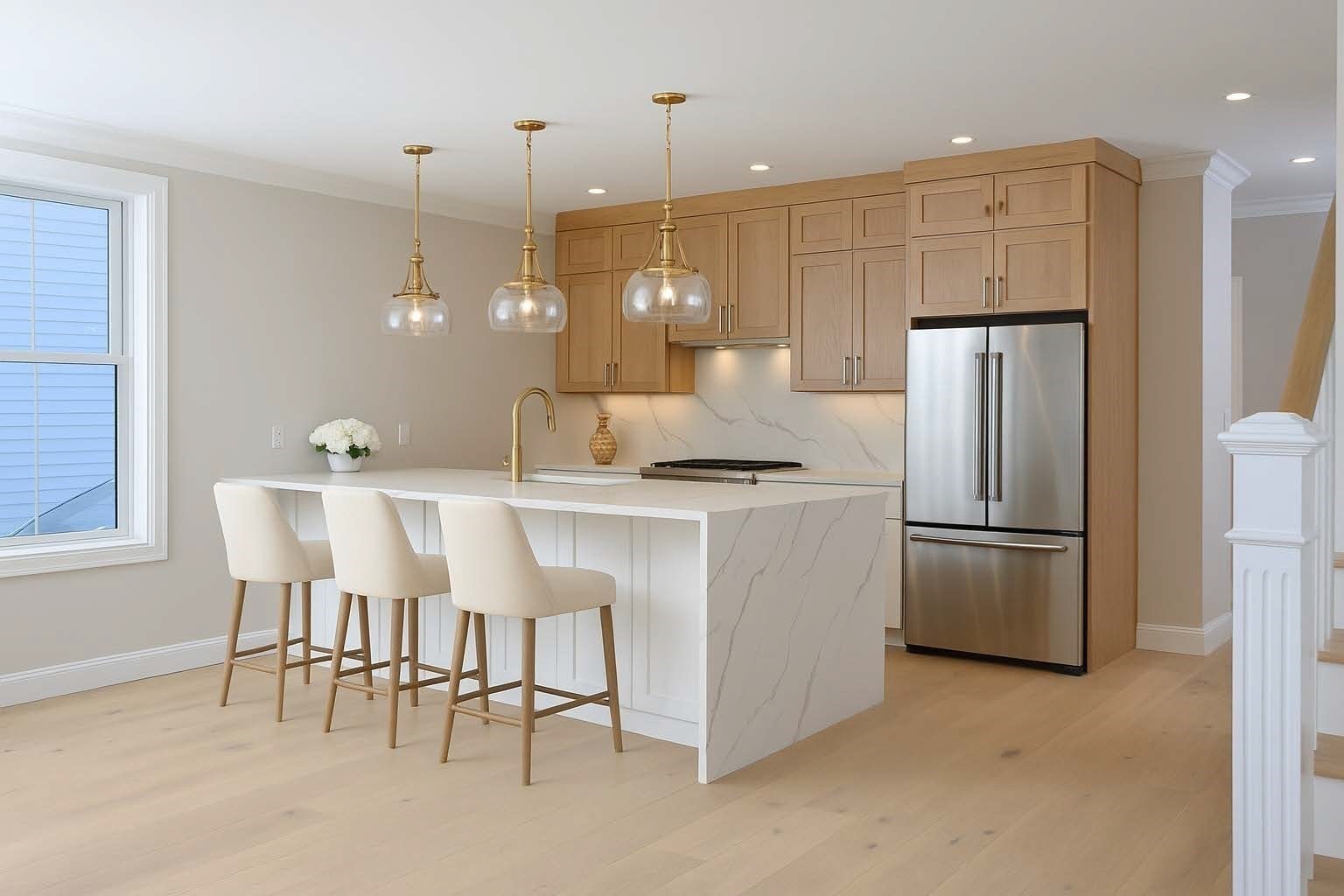Property Description
Property Details
Amenities
- Amenities: Bike Path, Conservation Area, House of Worship, Medical Facility, Park, Private School, Public School, Public Transportation, Shopping, T-Station, University, Walk/Jog Trails
- Association Fee Includes: Exterior Maintenance, Hot Water, Landscaping, Master Insurance, Refuse Removal, Reserve Funds
Kitchen, Dining, and Appliances
- Dishwasher, Disposal, Dryer, Microwave, Range, Refrigerator, Washer
Bathrooms
- Full Baths: 2
- Master Bath: 1
- Bathroom 1 Level: First Floor
- Bathroom 2 Level: Second Floor
Bedrooms
- Bedrooms: 3
- Master Bedroom Level: Second Floor
- Bedroom 2 Level: Second Floor
- Bedroom 3 Level: First Floor
Other Rooms
- Total Rooms: 8
Utilities
- Heating: Forced Air, Gas
- Heat Zones: 2
- Cooling: Central Air
- Cooling Zones: 2
- Utility Connections: for Gas Range
- Water: City/Town Water
- Sewer: City/Town Sewer
- Sewer District: Bos
Unit Features
- Square Feet: 1747
- Unit Building: 2
- Unit Level: 2
- Unit Placement: Upper
- Interior Features: Internet Available - Unknown
- Floors: 2
- Pets Allowed: Yes
- Fireplaces: 2
- Laundry Features: In Unit
- Accessability Features: Unknown
Condo Complex Information
- Condo Type: Condo
- Complex Complete: U
- Number of Units: 2
- Number of Units Owner Occupied: 1
- Elevator: No
- Condo Association: U
- HOA Fee: $200
- Fee Interval: Monthly
- Management: Owner Association
Construction
- Year Built: 1900
- Style: 2/3 Family
- Construction Type: Frame
- Roof Material: Asphalt/Fiberglass Shingles
- Flooring Type: Tile, Wood
- Lead Paint: Unknown
- Warranty: No
Garage & Parking
- Parking Features: Off-Street, Paved Driveway
- Parking Spaces: 2
Exterior & Grounds
- Exterior Features: Porch
- Pool: No
Other Information
- MLS ID# 73434845
- Last Updated: 09/28/25
- Documents on File: Floor Plans, Master Deed, Unit Deed
- Terms: Contract for Deed
Mortgage Calculator
Map
Seller's Representative: The Muncey Group, Compass
Sub Agent Compensation: n/a
Buyer Agent Compensation: n/a
Facilitator Compensation: n/a
Compensation Based On: n/a
Sub-Agency Relationship Offered: n/a
© 2025 MLS Property Information Network, Inc.. All rights reserved.
The property listing data and information set forth herein were provided to MLS Property Information Network, Inc. from third party sources, including sellers, lessors and public records, and were compiled by MLS Property Information Network, Inc. The property listing data and information are for the personal, non commercial use of consumers having a good faith interest in purchasing or leasing listed properties of the type displayed to them and may not be used for any purpose other than to identify prospective properties which such consumers may have a good faith interest in purchasing or leasing. MLS Property Information Network, Inc. and its subscribers disclaim any and all representations and warranties as to the accuracy of the property listing data and information set forth herein.
MLS PIN data last updated at 2025-09-28 03:06:00






































