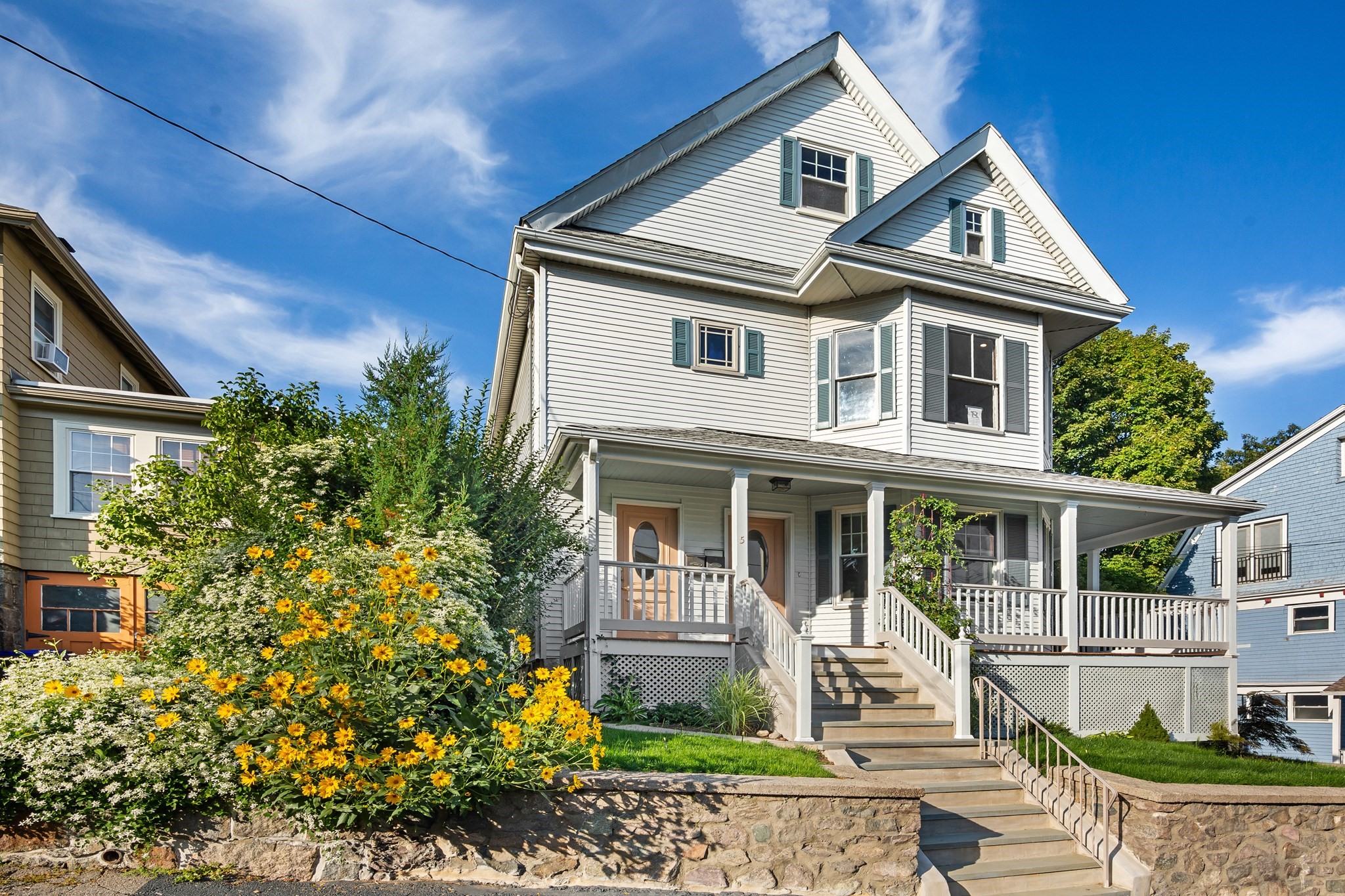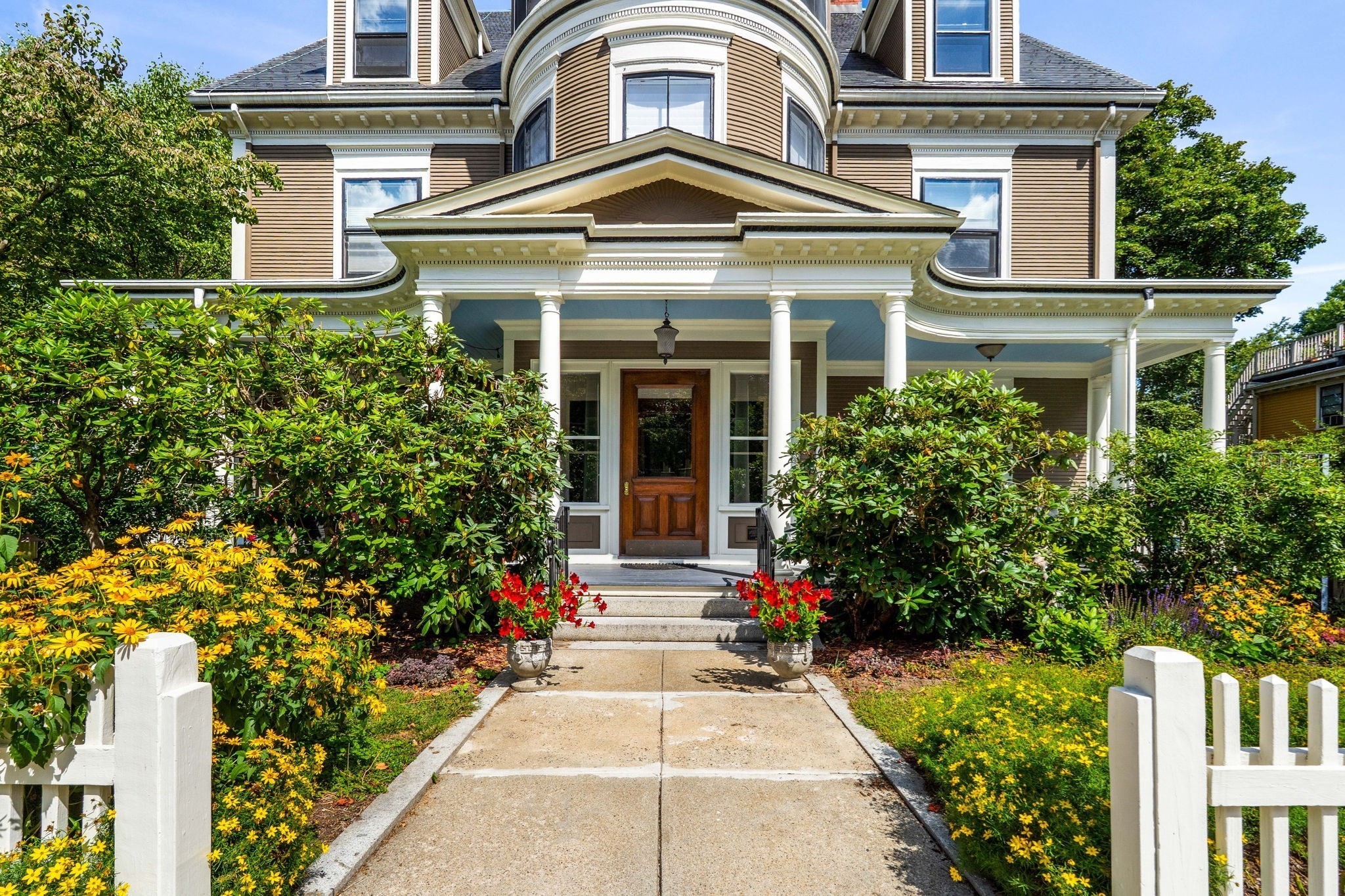Property Description
Property Details
Amenities
- Association Fee Includes: Master Insurance, Sewer, Water
Kitchen, Dining, and Appliances
- Kitchen Dimensions: 13X14
- Kitchen Level: Second Floor
- Dishwasher, Disposal, Dryer, Freezer, Microwave, Range, Refrigerator, Washer
- Dining Room Dimensions: 11X11
- Dining Room Level: Second Floor
Bathrooms
- Full Baths: 2
- Master Bath: 1
- Bathroom 1 Dimensions: 5X7
- Bathroom 1 Level: Second Floor
- Bathroom 2 Dimensions: 9X10
- Bathroom 2 Level: Third Floor
Bedrooms
- Bedrooms: 2
- Master Bedroom Dimensions: 10X16
- Master Bedroom Level: Third Floor
- Bedroom 2 Dimensions: 12X10
- Bedroom 2 Level: Second Floor
Other Rooms
- Total Rooms: 6
- Living Room Dimensions: 12X18
- Living Room Level: Second Floor
Utilities
- Heating: Ductless Mini-Split System, Gas, Hot Water Baseboard
- Heat Zones: 2
- Cooling: Ductless Mini-Split System
- Cooling Zones: 1
- Electric Info: 100 Amps, Circuit Breakers
- Energy Features: Insulated Windows
- Utility Connections: for Gas Range
- Water: City/Town Water
- Sewer: City/Town Sewer
Unit Features
- Square Feet: 1448
- Unit Building: 2
- Unit Level: 2
- Floors: 2
- Pets Allowed: Yes
- Fireplaces: 2
- Laundry Features: In Unit
- Accessability Features: Unknown
Condo Complex Information
- Condo Type: Condo
- Complex Complete: Yes
- Year Converted: 2025
- Number of Units: 2
- Elevator: No
- Condo Association: U
- HOA Fee: $275
- Management: Owner Association
Construction
- Year Built: 1910
- Style: 2/3 Family
- Construction Type: Frame
- Roof Material: Asphalt/Fiberglass Shingles
- Flooring Type: Hardwood
- Lead Paint: Unknown
- Warranty: No
Garage & Parking
- Parking Features: Stone/Gravel
- Parking Spaces: 1
Exterior & Grounds
- Exterior Features: Garden Area, Patio
- Pool: No
Other Information
- MLS ID# 73437629
- Last Updated: 10/04/25
Property History
| Date | Event | Price | Price/Sq Ft | Source |
|---|---|---|---|---|
| 09/30/2025 | New | $875,000 | $604 | MLSPIN |
| 09/30/2025 | New | $625,000 | $723 | MLSPIN |
Mortgage Calculator
Map
Seller's Representative: Christian Iantosca Team, Arborview Realty Inc.
Sub Agent Compensation: n/a
Buyer Agent Compensation: n/a
Facilitator Compensation: n/a
Compensation Based On: n/a
Sub-Agency Relationship Offered: No
© 2025 MLS Property Information Network, Inc.. All rights reserved.
The property listing data and information set forth herein were provided to MLS Property Information Network, Inc. from third party sources, including sellers, lessors and public records, and were compiled by MLS Property Information Network, Inc. The property listing data and information are for the personal, non commercial use of consumers having a good faith interest in purchasing or leasing listed properties of the type displayed to them and may not be used for any purpose other than to identify prospective properties which such consumers may have a good faith interest in purchasing or leasing. MLS Property Information Network, Inc. and its subscribers disclaim any and all representations and warranties as to the accuracy of the property listing data and information set forth herein.
MLS PIN data last updated at 2025-10-04 03:05:00











































