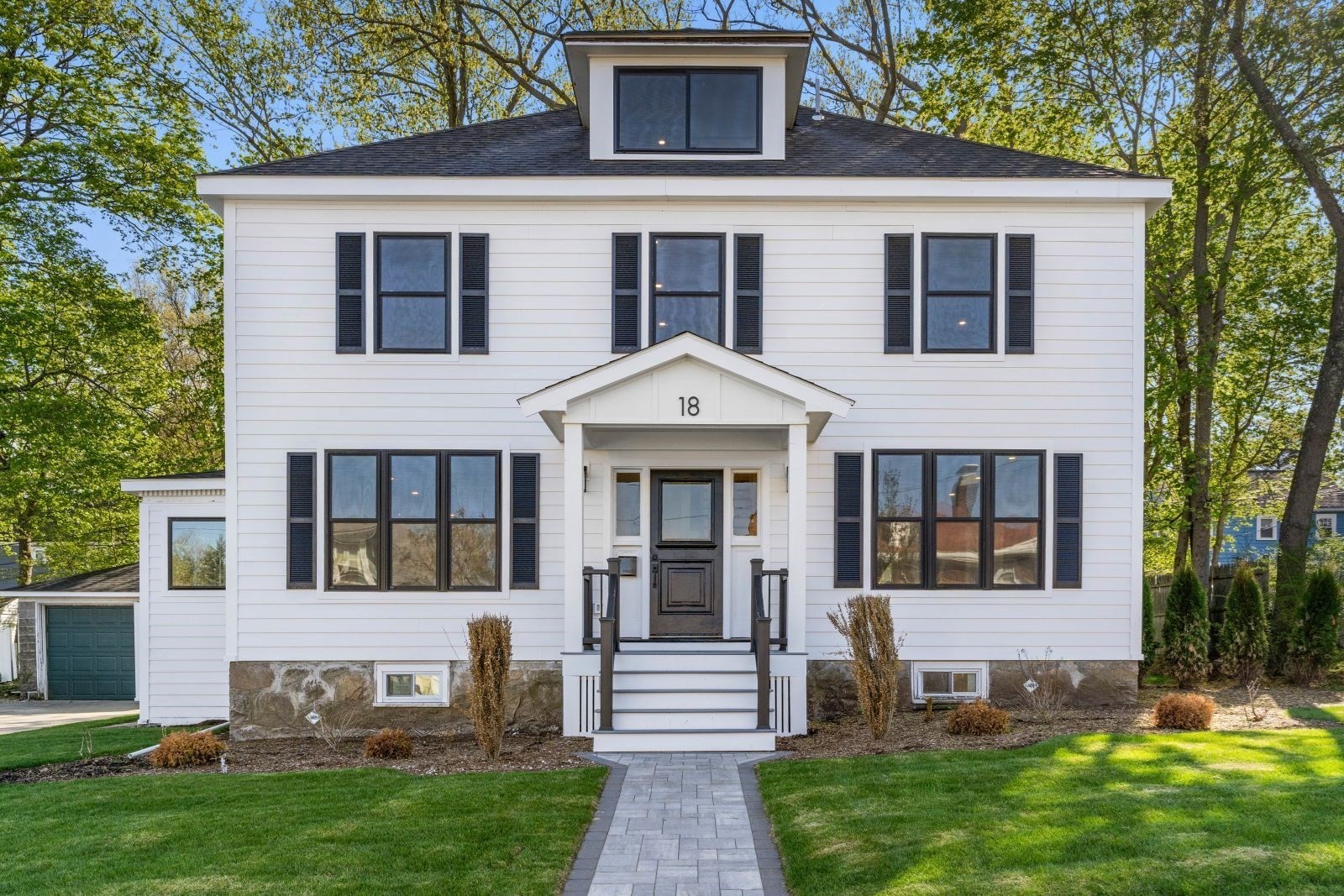
View Map
Property Description
Property Details
Amenities
- Bike Path
- Medical Facility
- Park
- Public School
- Public Transportation
- Shopping
- T-Station
- Walk/Jog Trails
Kitchen, Dining, and Appliances
- Kitchen Dimensions: 24X15
- Kitchen Level: First Floor
- Countertops - Stone/Granite/Solid, Dining Area, Flooring - Hardwood, Gas Stove, Kitchen Island, Lighting - Pendant, Open Floor Plan, Pantry, Recessed Lighting, Stainless Steel Appliances
- Dishwasher, Disposal, Dryer, Microwave, Range, Refrigerator, Washer
- Dining Room Dimensions: 14X11
- Dining Room Level: First Floor
- Dining Room Features: Deck - Exterior, Flooring - Hardwood, French Doors, Lighting - Pendant, Open Floor Plan, Recessed Lighting
Bathrooms
- Full Baths: 3
- Half Baths 1
- Master Bath: 1
- Bathroom 1 Dimensions: 7X10
- Bathroom 1 Level: First Floor
- Bathroom 1 Features: Bathroom - Half, Closet - Linen, Countertops - Stone/Granite/Solid, Lighting - Sconce
- Bathroom 2 Dimensions: 13X5
- Bathroom 2 Level: Second Floor
- Bathroom 2 Features: Bathroom - 3/4, Bathroom - Double Vanity/Sink, Bathroom - Tiled With Shower Stall, Countertops - Stone/Granite/Solid, Recessed Lighting
- Bathroom 3 Dimensions: 8X11
- Bathroom 3 Level: Second Floor
- Bathroom 3 Features: Bathroom - Full, Bathroom - Tiled With Tub & Shower, Closet - Linen, Countertops - Stone/Granite/Solid, Lighting - Sconce
Bedrooms
- Bedrooms: 4
- Master Bedroom Dimensions: 21X16
- Master Bedroom Level: Second Floor
- Master Bedroom Features: Bathroom - 3/4, Bathroom - Double Vanity/Sink, Ceiling - Coffered, Closet/Cabinets - Custom Built, Closet - Walk-in, Dressing Room, Flooring - Hardwood, Lighting - Pendant, Recessed Lighting
- Bedroom 2 Dimensions: 17X11
- Bedroom 2 Level: Second Floor
- Master Bedroom Features: Closet, Flooring - Wall to Wall Carpet, Lighting - Overhead
- Bedroom 3 Dimensions: 16X11
- Bedroom 3 Level: Second Floor
- Master Bedroom Features: Closet, Flooring - Wall to Wall Carpet
Other Rooms
- Total Rooms: 11
- Living Room Dimensions: 17X18
- Living Room Level: First Floor
- Living Room Features: Fireplace, Flooring - Hardwood, French Doors, Recessed Lighting
- Family Room Dimensions: 26X13
- Family Room Level: Basement
- Family Room Features: Bathroom - Full, Closet, Closet/Cabinets - Custom Built, Exterior Access, Flooring - Laminate, Open Floor Plan, Recessed Lighting
- Laundry Room Features: Finished, Full, Interior Access, Other (See Remarks), Walk Out
Utilities
- Heating: Forced Air, Gas, Hot Air Gravity, Oil, Unit Control
- Heat Zones: 2
- Cooling: Central Air
- Cooling Zones: 2
- Energy Features: Insulated Doors, Insulated Windows, Prog. Thermostat
- Utility Connections: for Gas Range
- Water: City/Town Water, Private
- Sewer: City/Town Sewer, Private
Garage & Parking
- Garage Parking: Detached, Garage Door Opener, Side Entry, Storage
- Garage Spaces: 1
- Parking Features: 1-10 Spaces, Off-Street, Paved Driveway
- Parking Spaces: 3
Interior Features
- Square Feet: 3152
- Fireplaces: 1
- Interior Features: French Doors, Security System
- Accessability Features: Unknown
Construction
- Year Built: 2001
- Type: Detached
- Style: Colonial, Detached,
- Construction Type: Aluminum, Frame
- Foundation Info: Poured Concrete
- Roof Material: Aluminum, Asphalt/Fiberglass Shingles
- UFFI: No
- Flooring Type: Hardwood, Wall to Wall Carpet
- Lead Paint: None
- Warranty: No
Exterior & Lot
- Lot Description: Other (See Remarks)
- Exterior Features: Deck, Fenced Yard, Patio, Porch, Professional Landscaping
- Road Type: Public
Other Information
- MLS ID# 73178582
- Last Updated: 01/03/24
- HOA: No
- Reqd Own Association: Unknown
Property History
| Date | Event | Price | Price/Sq Ft | Source |
|---|---|---|---|---|
| 01/03/2024 | Sold | $1,905,000 | $604 | MLSPIN |
| 11/21/2023 | Under Agreement | $1,769,000 | $561 | MLSPIN |
| 11/14/2023 | Contingent | $1,769,000 | $561 | MLSPIN |
| 11/12/2023 | Active | $1,769,000 | $561 | MLSPIN |
| 11/08/2023 | New | $1,769,000 | $561 | MLSPIN |
Mortgage Calculator
Map
Seller's Representative: Christian Iantosca Team, Arborview Realty Inc.
Sub Agent Compensation: n/a
Buyer Agent Compensation: 2%
Facilitator Compensation: 0
Compensation Based On: Gross/Full Sale Price
Sub-Agency Relationship Offered: No
© 2025 MLS Property Information Network, Inc.. All rights reserved.
The property listing data and information set forth herein were provided to MLS Property Information Network, Inc. from third party sources, including sellers, lessors and public records, and were compiled by MLS Property Information Network, Inc. The property listing data and information are for the personal, non commercial use of consumers having a good faith interest in purchasing or leasing listed properties of the type displayed to them and may not be used for any purpose other than to identify prospective properties which such consumers may have a good faith interest in purchasing or leasing. MLS Property Information Network, Inc. and its subscribers disclaim any and all representations and warranties as to the accuracy of the property listing data and information set forth herein.
MLS PIN data last updated at 2024-01-03 16:59:00






