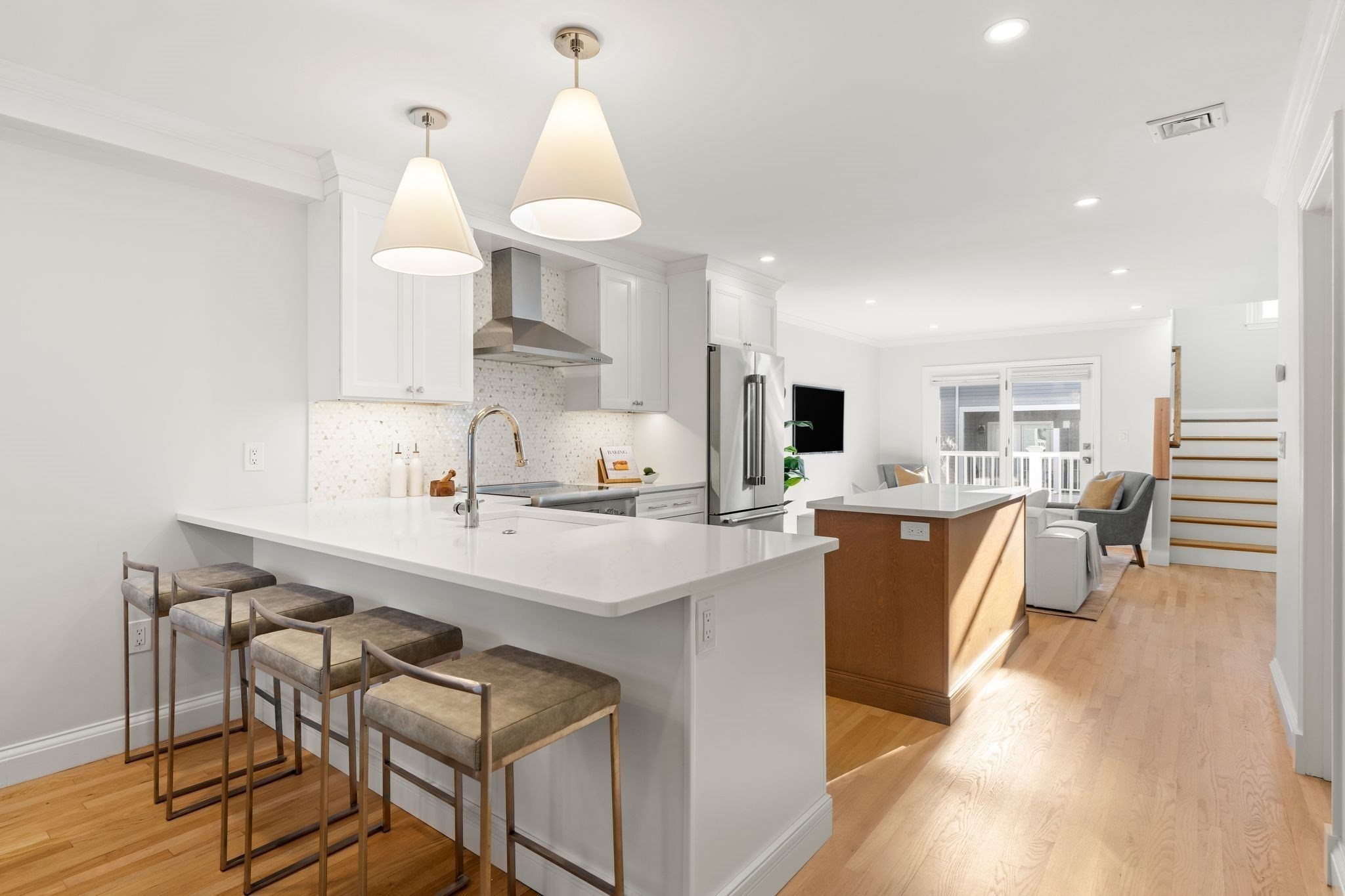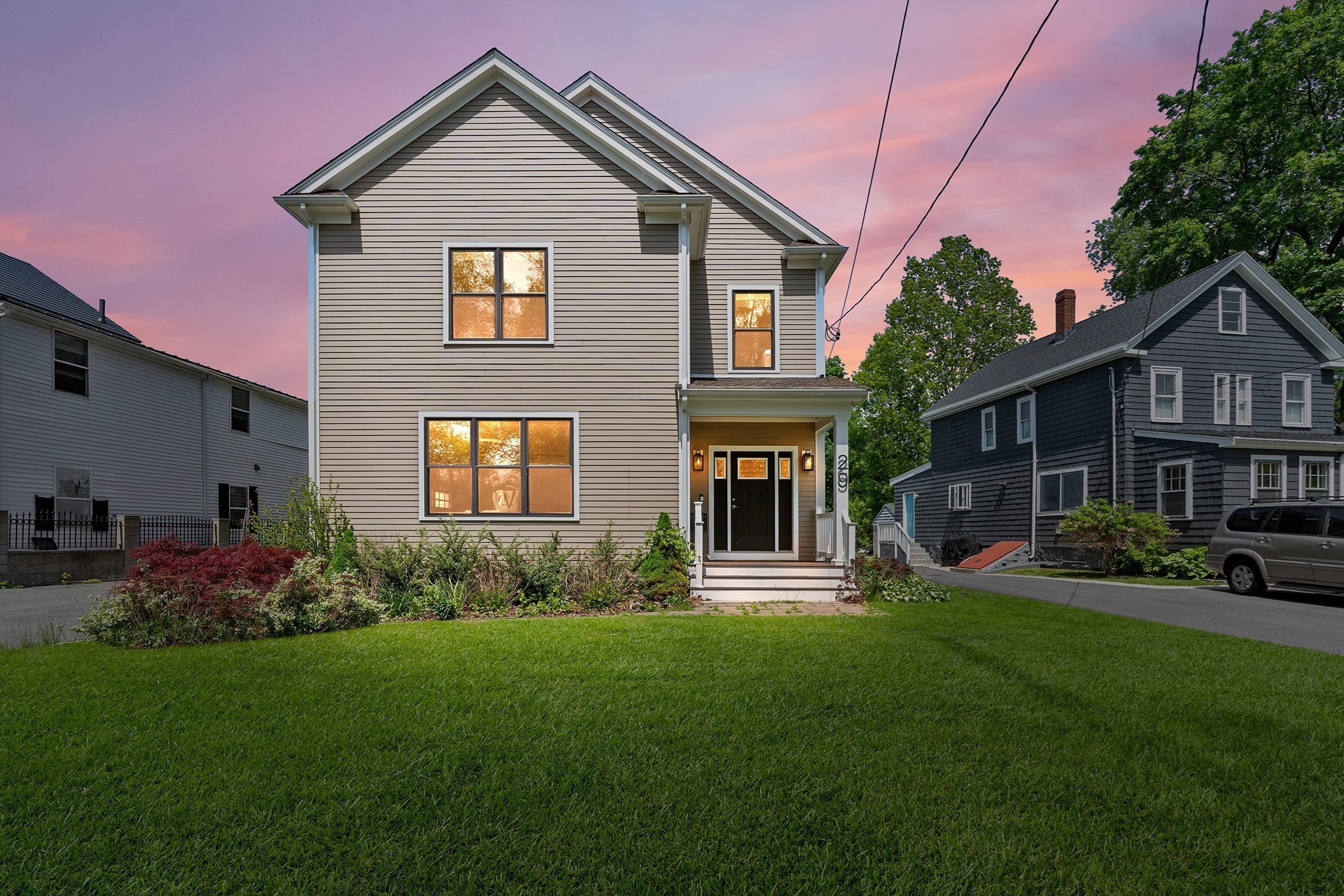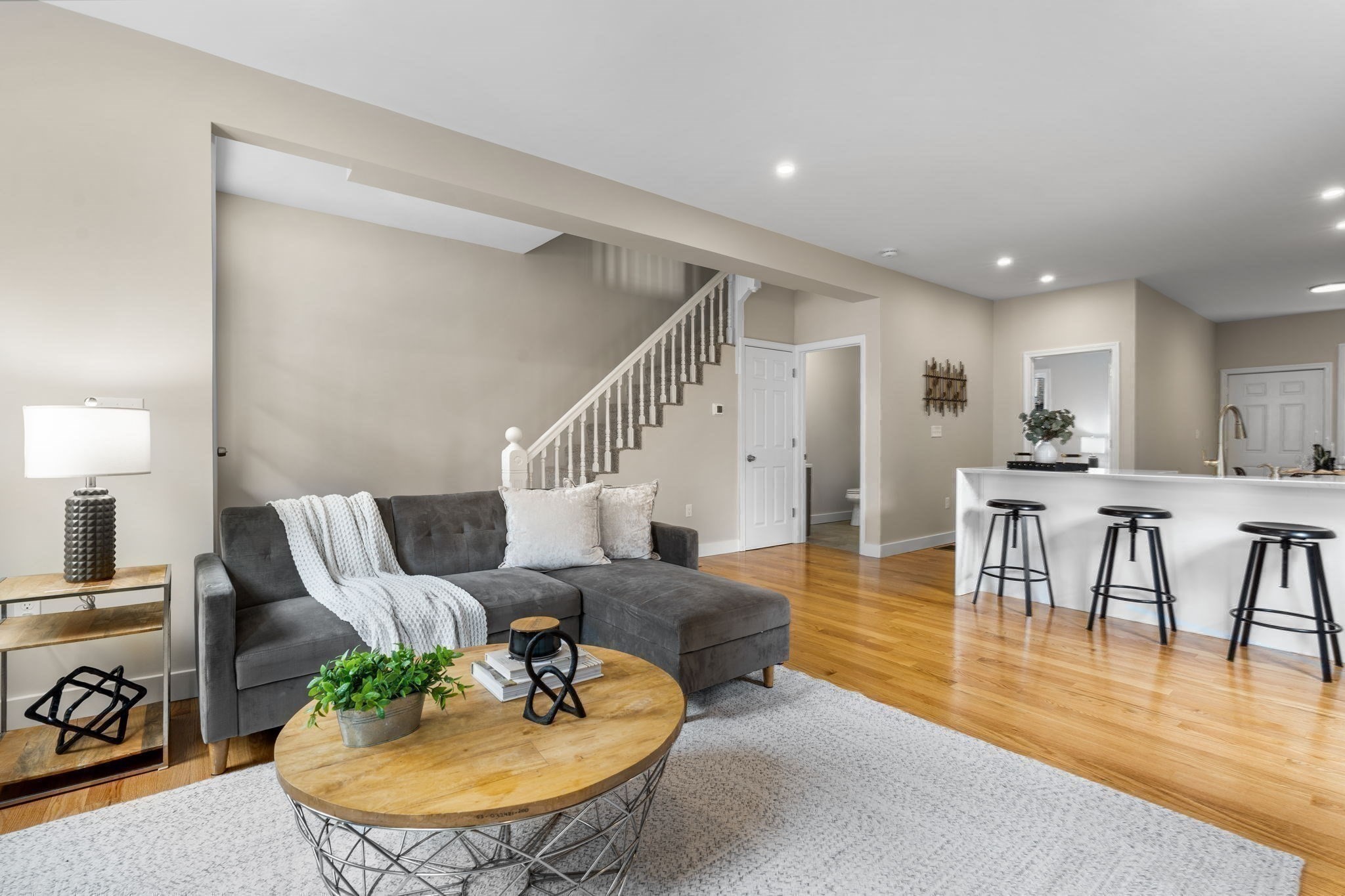Property Description
Property Details
Amenities
- Conservation Area
- Golf Course
- Highway Access
- House of Worship
- Medical Facility
- Park
- Private School
- Public School
- Public Transportation
- Shopping
- T-Station
- Tennis Court
- University
Kitchen, Dining, and Appliances
- Kitchen Dimensions: 158X12'1"
- Cabinets - Upgraded, Flooring - Stone/Ceramic Tile, Gas Stove, Lighting - Pendant, Stainless Steel Appliances, Window(s) - Bay/Bow/Box
- Dishwasher, Range, Refrigerator
- Dining Room Dimensions: 119X13'5"
- Dining Room Features: Flooring - Hardwood, Lighting - Pendant, Window(s) - Bay/Bow/Box
Bathrooms
- Full Baths: 3
- Master Bath: 1
- Bathroom 1 Dimensions: 8'6"X6'4"
- Bathroom 1 Features: Bathroom - 3/4, Bathroom - Tiled With Shower Stall, Flooring - Stone/Ceramic Tile, Lighting - Overhead, Lighting - Sconce, Recessed Lighting, Remodeled, Window(s) - Stained Glass
- Bathroom 2 Dimensions: 8'3"X7'4"
- Bathroom 2 Level: Second Floor
- Bathroom 2 Features: Bathroom - Full, Bathroom - Tiled With Tub & Shower, Closet - Linen, Flooring - Stone/Ceramic Tile, Recessed Lighting, Remodeled
- Bathroom 3 Dimensions: 8'3"X50
- Bathroom 3 Level: Second Floor
- Bathroom 3 Features: Bathroom - 3/4, Bathroom - Tiled With Shower Stall, Flooring - Stone/Ceramic Tile, Recessed Lighting, Remodeled
Bedrooms
- Bedrooms: 4
- Master Bedroom Dimensions: 207X14'1"
- Master Bedroom Level: Second Floor
- Master Bedroom Features: Bathroom - Full, Closet, Closet - Walk-in, Flooring - Hardwood
- Bedroom 2 Dimensions: 13'5"X11'5"
- Bedroom 2 Level: Second Floor
- Master Bedroom Features: Closet, Flooring - Hardwood
- Bedroom 3 Dimensions: 15'8"X12'1"
- Bedroom 3 Level: Second Floor
- Master Bedroom Features: Closet - Walk-in, Flooring - Hardwood
Other Rooms
- Total Rooms: 8
- Living Room Dimensions: 20X141
- Living Room Features: Exterior Access, Fireplace, Flooring - Hardwood, Window(s) - Bay/Bow/Box
- Family Room Dimensions: 22'6"X8'4"
- Family Room Features: Closet - Cedar, Exterior Access, Flooring - Hardwood, Flooring - Wall to Wall Carpet
- Laundry Room Features: Concrete Floor, Full, Garage Access, Interior Access
Utilities
- Heating: Hot Water Baseboard
- Hot Water: Natural Gas
- Cooling: None
- Electric Info: Circuit Breakers
- Water: City/Town Water
- Sewer: City/Town Sewer
- Sewer District: BWSC
Garage & Parking
- Garage Parking: Under
- Garage Spaces: 2
- Parking Features: Off-Street
- Parking Spaces: 1
Interior Features
- Square Feet: 2204
- Fireplaces: 1
- Accessability Features: Unknown
Construction
- Year Built: 1960
- Type: Detached
- Style: Colonial
- Construction Type: Frame
- Foundation Info: Poured Concrete
- Roof Material: Asphalt/Fiberglass Shingles
- Flooring Type: Hardwood
- Lead Paint: Unknown
- Warranty: No
Exterior & Lot
- Lot Description: Wooded
- Exterior Features: Deck, Gutters
- Road Type: Public
Other Information
- MLS ID# 73389489
- Last Updated: 09/14/25
- HOA: No
- Reqd Own Association: Unknown
- Terms: Contract for Deed
Property History
| Date | Event | Price | Price/Sq Ft | Source |
|---|---|---|---|---|
| 09/10/2025 | Back on Market | $1,299,000 | $589 | MLSPIN |
| 07/03/2025 | Temporarily Withdrawn | $1,299,000 | $589 | MLSPIN |
| 06/29/2025 | Active | $1,299,000 | $589 | MLSPIN |
| 06/25/2025 | Price Change | $1,299,000 | $589 | MLSPIN |
| 06/15/2025 | Active | $1,375,000 | $624 | MLSPIN |
| 06/11/2025 | New | $1,375,000 | $624 | MLSPIN |
Mortgage Calculator
Map
Seller's Representative: Bunny Cecchetto, Focus Real Estate
Sub Agent Compensation: n/a
Buyer Agent Compensation: n/a
Facilitator Compensation: n/a
Compensation Based On: n/a
Sub-Agency Relationship Offered: No
© 2025 MLS Property Information Network, Inc.. All rights reserved.
The property listing data and information set forth herein were provided to MLS Property Information Network, Inc. from third party sources, including sellers, lessors and public records, and were compiled by MLS Property Information Network, Inc. The property listing data and information are for the personal, non commercial use of consumers having a good faith interest in purchasing or leasing listed properties of the type displayed to them and may not be used for any purpose other than to identify prospective properties which such consumers may have a good faith interest in purchasing or leasing. MLS Property Information Network, Inc. and its subscribers disclaim any and all representations and warranties as to the accuracy of the property listing data and information set forth herein.
MLS PIN data last updated at 2025-09-14 08:14:00








































