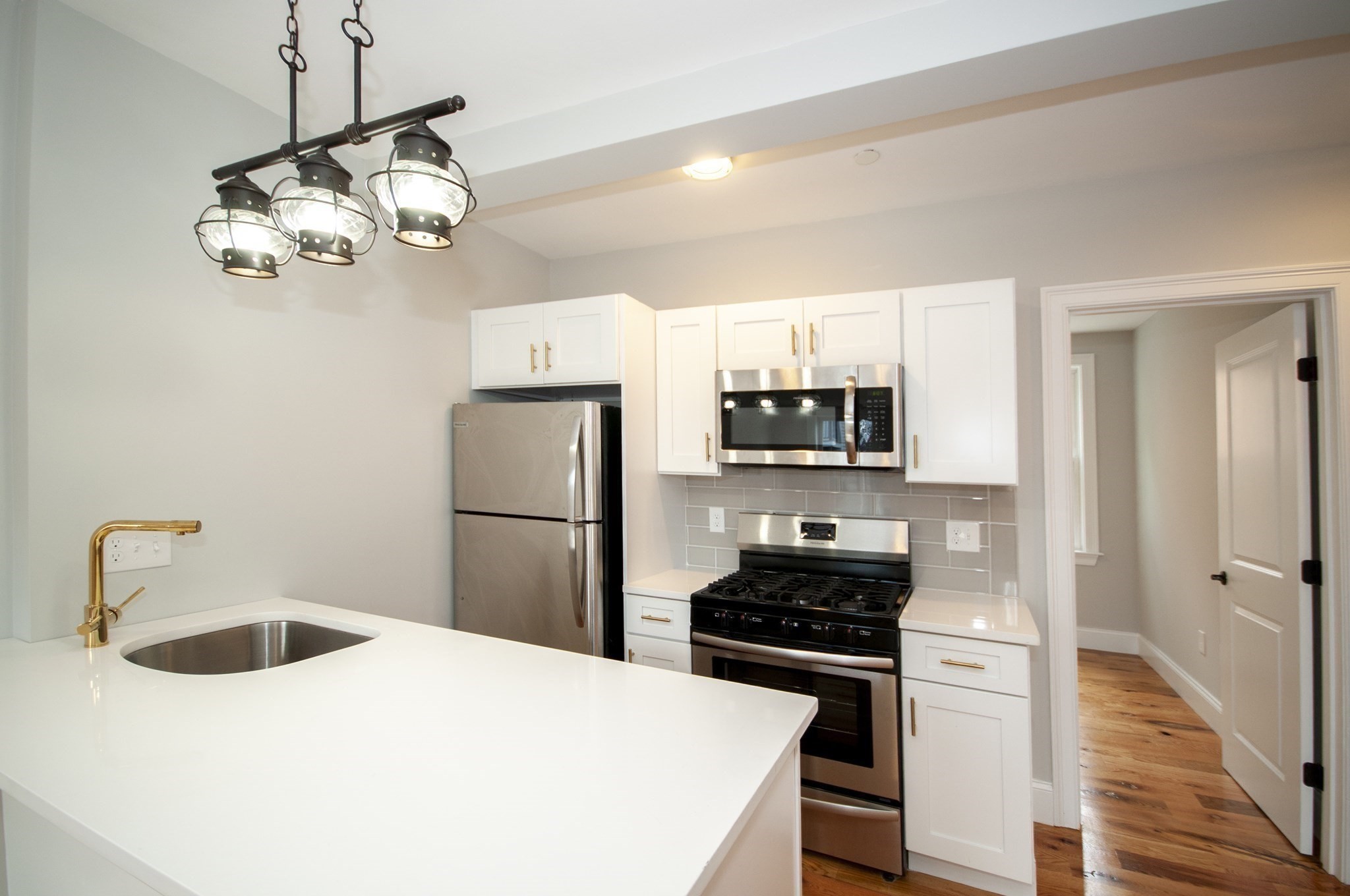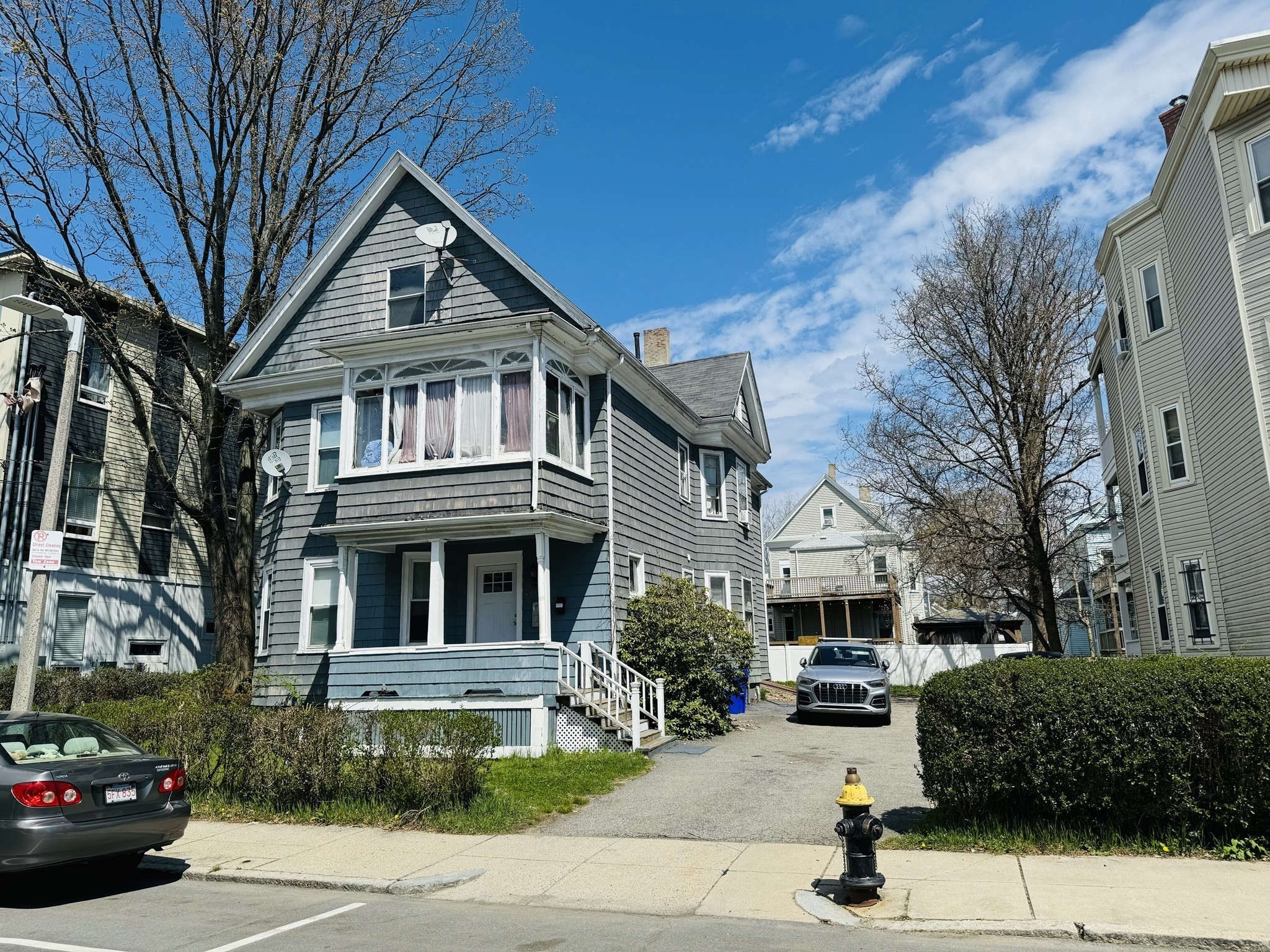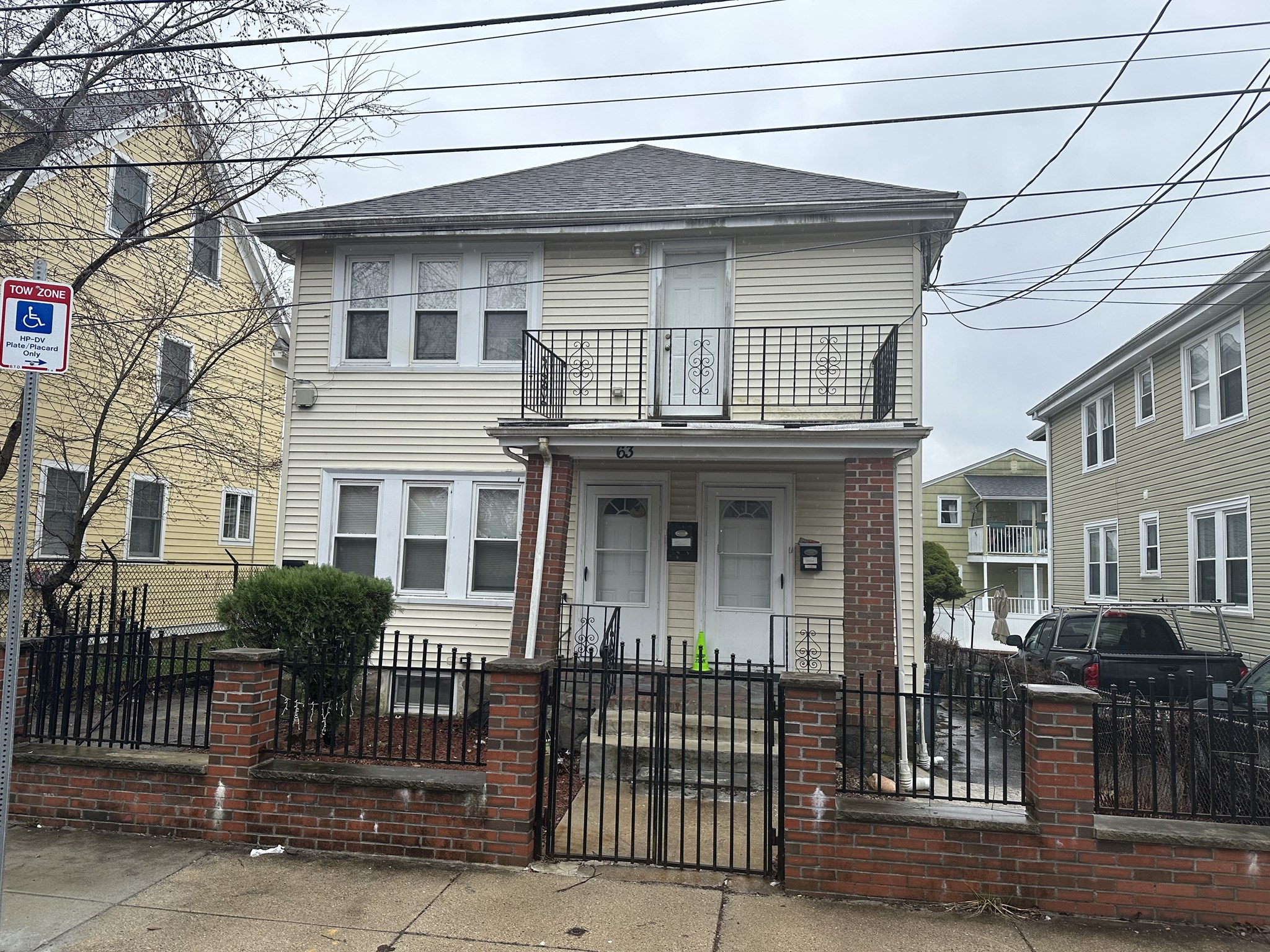
View Map
Property Description
Property Details
Building Information
- Total Units: 2
- Total Floors: 4
- Total Bedrooms: 6
- Total Full Baths: 2
- Amenities: Park, Public Transportation, Walk/Jog Trails
- Basement Features: Interior Access, Partial, Unfinished Basement
Financial
- APOD Available: No
Utilities
- Heat Zones: 2
- Electric Info: 60 Amps/Less, None
- Utility Connections: for Gas Range
- Water: City/Town Water, Private
- Sewer: City/Town Sewer, Private
- Sewer District: MWRA
Unit 1 Description
- Under Lease: Yes
- Floors: 1
- Other Rooms: Dining Room, Kitchen, Living Room
- Appliances: Dryer, Range, Refrigerator, Washer
- Interior Features: Ceiling Fans
- Heating: Active Solar, Electric Baseboard, Electric Baseboard, Hot Water Radiators, Oil, Radiant
- Cooling: None
- Levels: 2
Unit 2 Description
- Under Lease: No
- Floors: 1
- Other Rooms: Dining Room, Kitchen, Living Room
- Appliances: Range, Refrigerator
- Interior Features: Ceiling Fans, Hardwood Floors
- Heating: Active Solar, Electric Baseboard, Extra Flue, Gas, Heat Pump, Hot Water Radiators
- Cooling: None
- Levels: 2
Construction
- Year Built: 1900
- Type: 2 Family - 2 Units Side by Side
- Construction Type: Aluminum, Frame
- Foundation Info: Fieldstone
- Roof Material: Aluminum, Asphalt/Fiberglass Shingles
- Flooring Type: Hardwood
- Lead Paint: Unknown
- Year Round: Yes
- Warranty: No
Other Information
- MLS ID# 73121031
- Last Updated: 08/18/23
- Terms: Estate Sale
Property History
| Date | Event | Price | Price/Sq Ft | Source |
|---|---|---|---|---|
| 08/18/2023 | Sold | $905,000 | $441 | MLSPIN |
| 06/28/2023 | Under Agreement | $899,000 | $438 | MLSPIN |
| 06/17/2023 | Contingent | $899,000 | $438 | MLSPIN |
| 06/10/2023 | Active | $899,000 | $438 | MLSPIN |
| 06/06/2023 | New | $899,000 | $438 | MLSPIN |
Mortgage Calculator
Map
Seller's Representative: The Boston Home Team, Unlimited Sotheby's International Realty
Sub Agent Compensation: n/a
Buyer Agent Compensation: 2.5
Facilitator Compensation: 1
Compensation Based On: Net Sale Price
Sub-Agency Relationship Offered: No
© 2024 MLS Property Information Network, Inc.. All rights reserved.
The property listing data and information set forth herein were provided to MLS Property Information Network, Inc. from third party sources, including sellers, lessors and public records, and were compiled by MLS Property Information Network, Inc. The property listing data and information are for the personal, non commercial use of consumers having a good faith interest in purchasing or leasing listed properties of the type displayed to them and may not be used for any purpose other than to identify prospective properties which such consumers may have a good faith interest in purchasing or leasing. MLS Property Information Network, Inc. and its subscribers disclaim any and all representations and warranties as to the accuracy of the property listing data and information set forth herein.
MLS PIN data last updated at 2023-08-18 12:32:00






