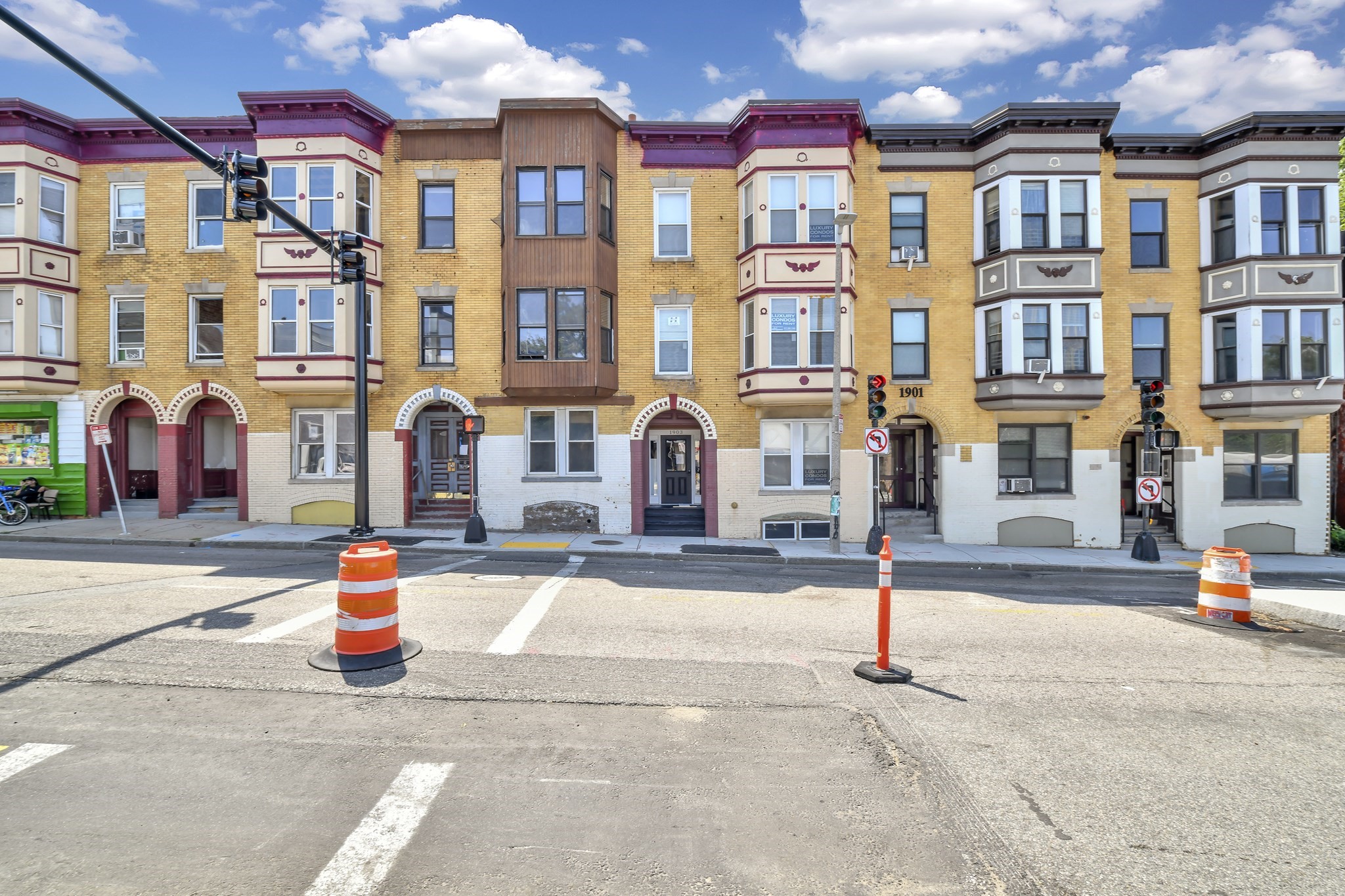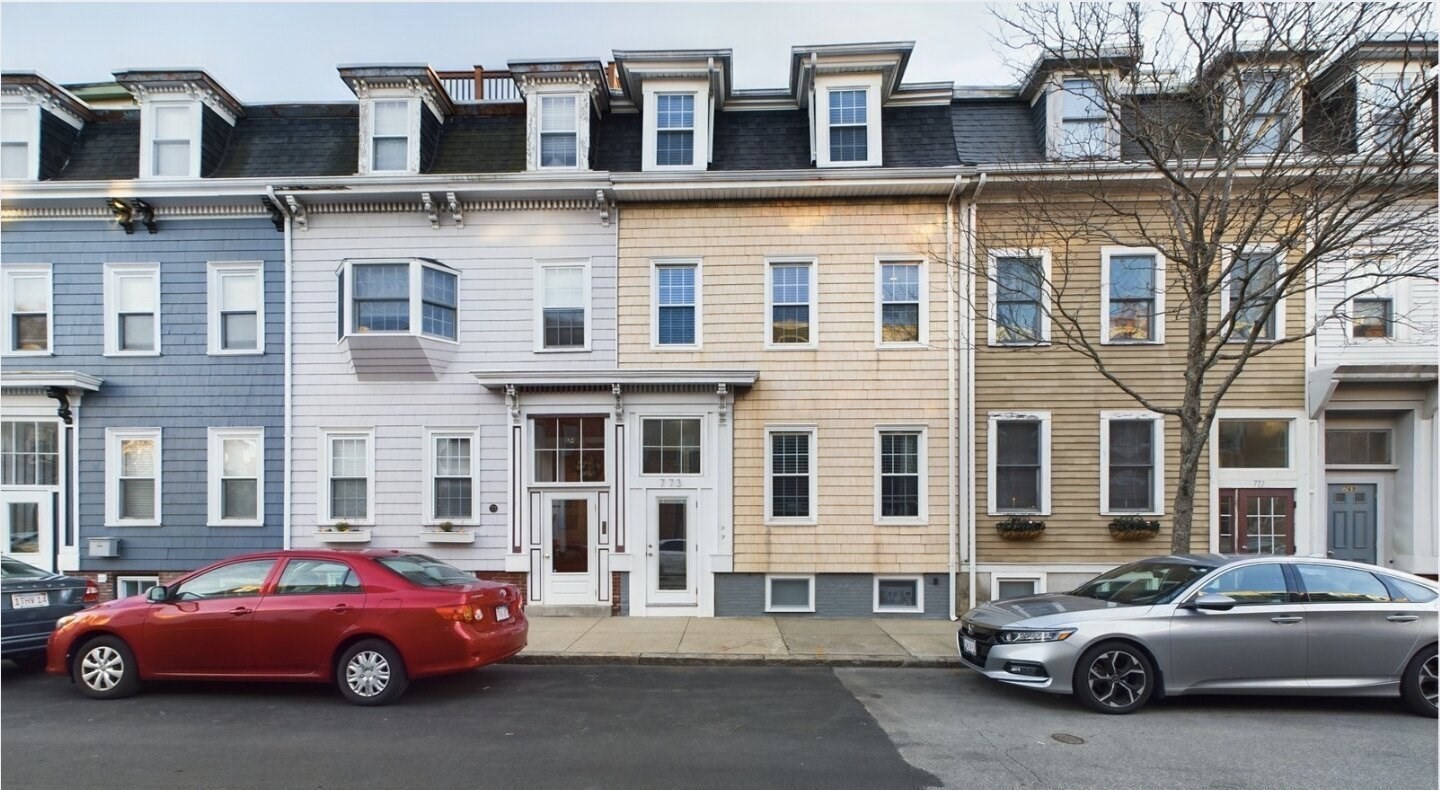
View Map
Property Description
Property Details
Building Information
- Total Units: 3
- Total Floors: 6
- Total Bedrooms: 6
- Total Full Baths: 3
- Amenities: Bike Path, House of Worship, Medical Facility, Park, Public Transportation, Shopping, T-Station, Walk/Jog Trails
- Basement Features: Full
- Common Rooms: Dining Room, Kitchen, Living Room, Sunroom
- Common Interior Features: Ceiling Fans, Pantry
- Common Appliances: Dishwasher - ENERGY STAR, Range, Refrigerator, Refrigerator - ENERGY STAR, Wall Oven
- Common Heating: Active Solar, Electric Baseboard, Electric Baseboard, Hot Water Radiators, Oil, Radiant
Financial
- APOD Available: No
- Gross Operating Income: 104400
- Net Operating Income: 104400
Utilities
- Heat Zones: 3
- Electric Info: 200 Amps
- Utility Connections: for Gas Oven, for Gas Range
- Water: City/Town Water, Private
- Sewer: City/Town Sewer, Private
Unit 1 Description
- Included in Rent: Water
- Under Lease: Yes
- Floors: 1
- Levels: 1
Unit 2 Description
- Included in Rent: Water
- Under Lease: Yes
- Floors: 2
- Levels: 1
Unit 3 Description
- Included in Rent: Water
- Under Lease: Yes
- Floors: 3
- Levels: 1
Construction
- Year Built: 1905
- Type: 3 Family
- Construction Type: Aluminum, Frame
- Foundation Info: Fieldstone
- Roof Material: Rubber
- Flooring Type: Hardwood, Pine, Wood
- Lead Paint: Unknown
- Warranty: No
Other Information
- MLS ID# 73200341
- Last Updated: 07/10/24
Property History
| Date | Event | Price | Price/Sq Ft | Source |
|---|---|---|---|---|
| 07/10/2024 | Sold | $1,500,000 | $418 | MLSPIN |
| 02/28/2024 | Under Agreement | $1,375,000 | $383 | MLSPIN |
| 02/14/2024 | Contingent | $1,375,000 | $383 | MLSPIN |
| 02/11/2024 | Active | $1,375,000 | $383 | MLSPIN |
| 02/07/2024 | New | $1,375,000 | $383 | MLSPIN |
Mortgage Calculator
Map
Seller's Representative: Rachael Kulik, Insight Realty Group, Inc.
Sub Agent Compensation: n/a
Buyer Agent Compensation: 2.0
Facilitator Compensation: 2.0
Compensation Based On: Net Sale Price
Sub-Agency Relationship Offered: No
© 2024 MLS Property Information Network, Inc.. All rights reserved.
The property listing data and information set forth herein were provided to MLS Property Information Network, Inc. from third party sources, including sellers, lessors and public records, and were compiled by MLS Property Information Network, Inc. The property listing data and information are for the personal, non commercial use of consumers having a good faith interest in purchasing or leasing listed properties of the type displayed to them and may not be used for any purpose other than to identify prospective properties which such consumers may have a good faith interest in purchasing or leasing. MLS Property Information Network, Inc. and its subscribers disclaim any and all representations and warranties as to the accuracy of the property listing data and information set forth herein.
MLS PIN data last updated at 2024-07-10 16:09:00






