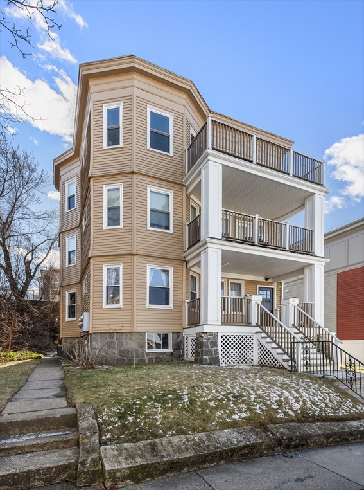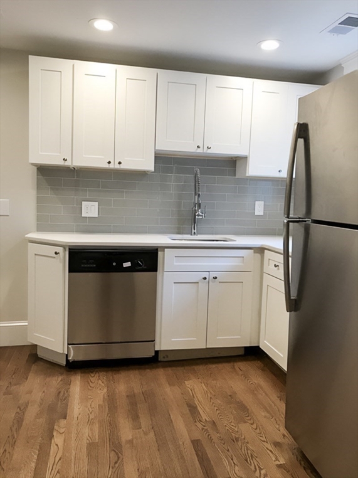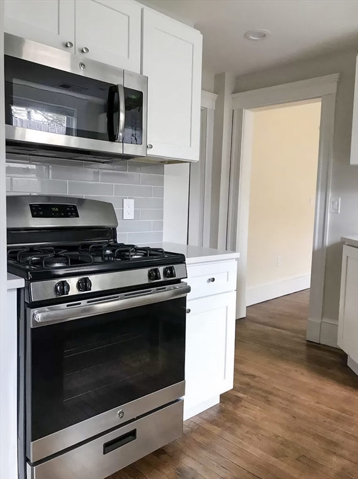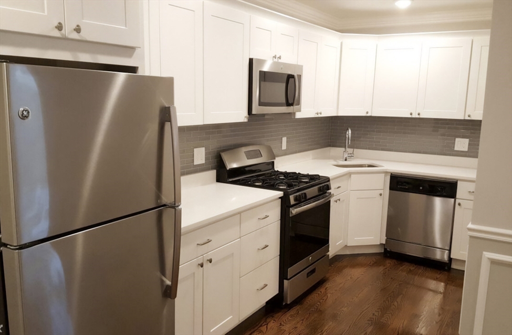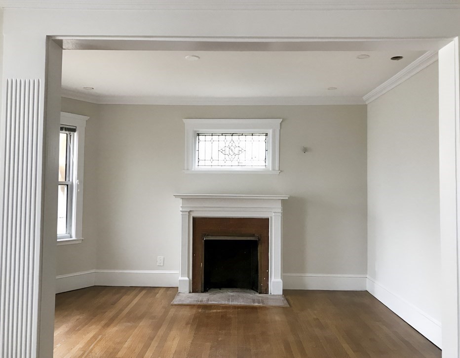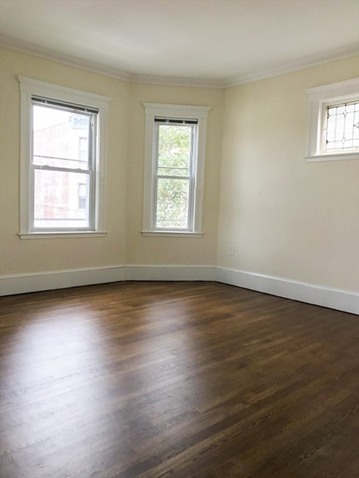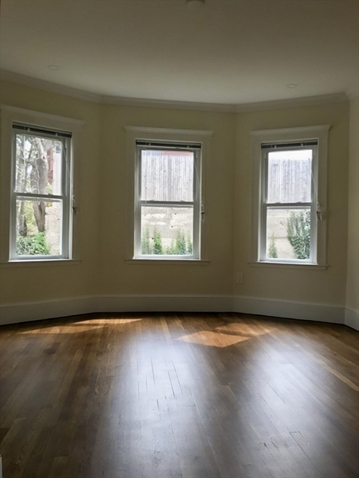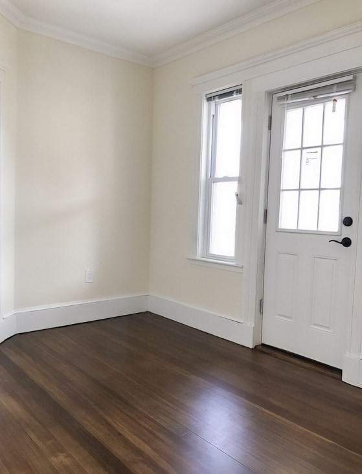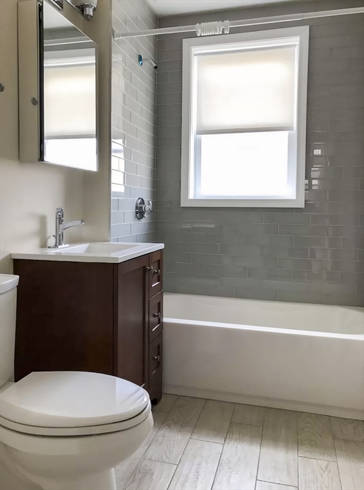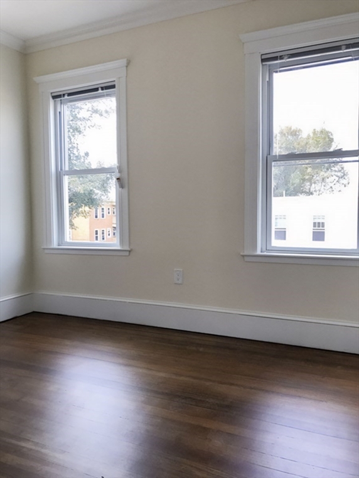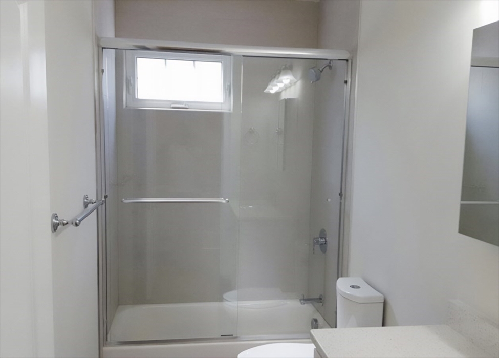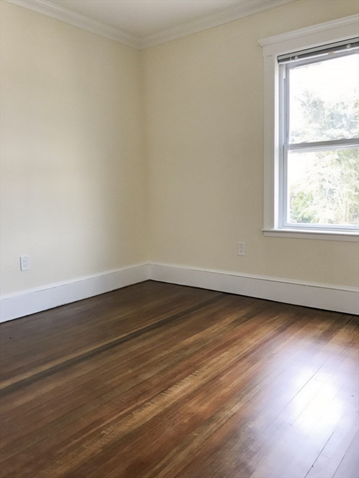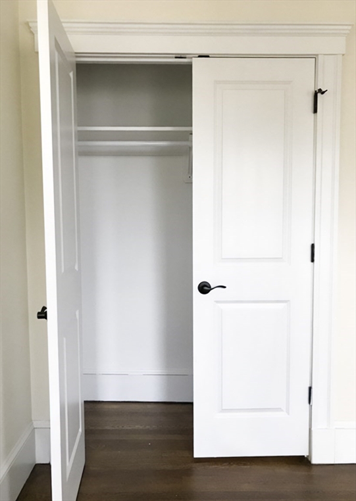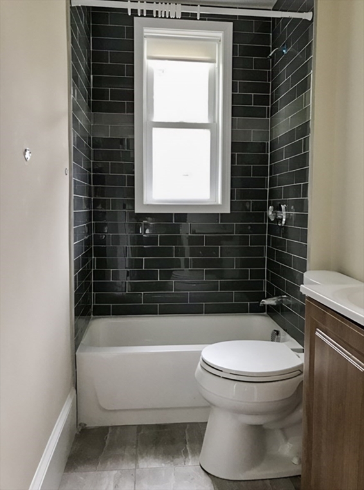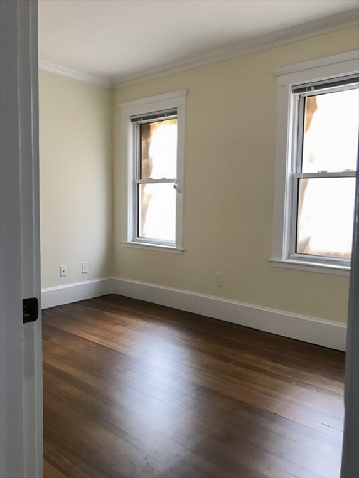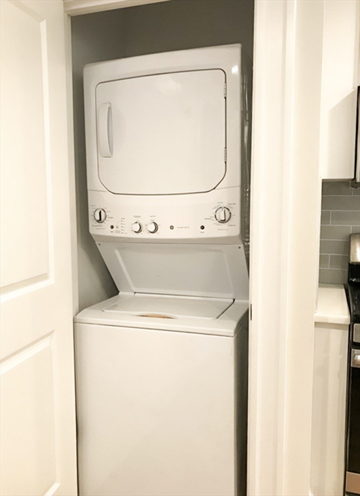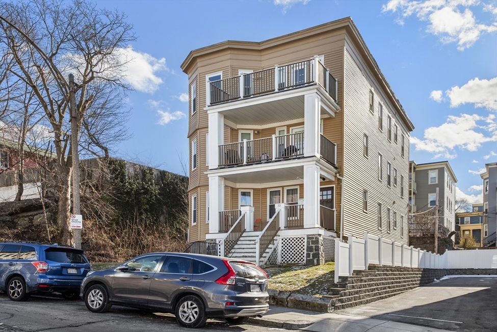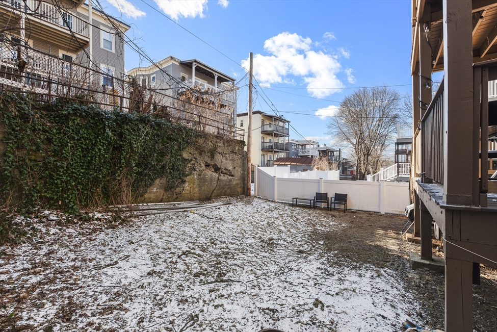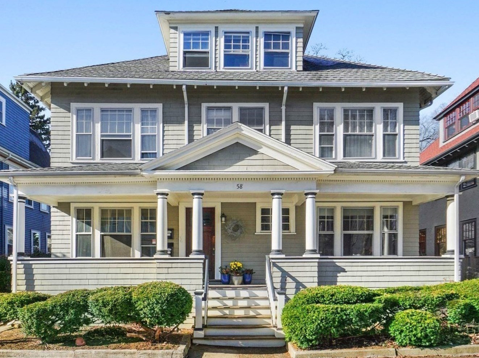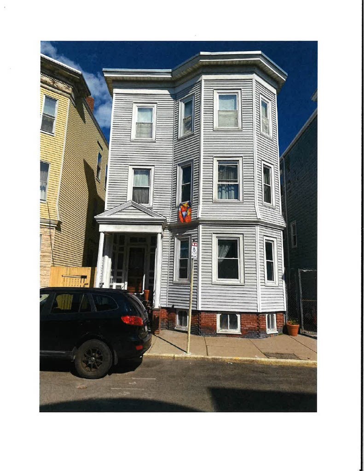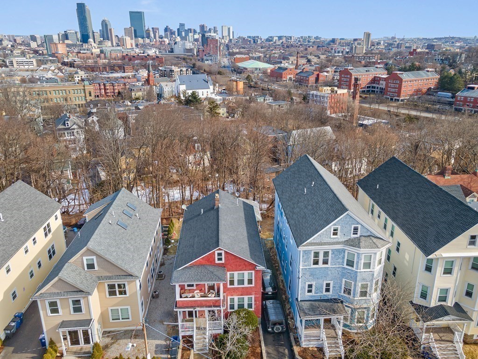Property Description
Property Details
Building Information
- Total Units: 3
- Total Floors: 6
- Total Bedrooms: 11
- Total Full Baths: 6
- Amenities: Conservation Area, Medical Facility, Park, Private School, Public School, Public Transportation, Shopping, University
- Basement Features: Full, Unfinished Basement
- Common Rooms: Kitchen, Living RM/Dining RM Combo
- Common Interior Features: Bathroom With Tub & Shower, Crown Molding, Stone/Granite/Solid Counters
- Common Appliances: Dishwasher, Dryer, Microwave, Range, Refrigerator, Washer
- Common Heating: Extra Flue, Forced Air, Gas, Heat Pump, Oil
- Common Cooling: Central Air
Financial
- APOD Available: Yes
- Expenses Source: Pro. Forma Available
- Gross Operating Income: 152700
- Gross Expenses: 27307
- Net Operating Income: 125393
Utilities
- Heat Zones: 3
- Cooling Zones: 3
- Energy Features: Insulated Doors, Insulated Windows
- Utility Connections: for Gas Range
- Water: City/Town Water, Private
- Sewer: City/Town Sewer, Private
Unit 1 Description
- Under Lease: Yes
- Floors: 1
- Levels: 1
Unit 2 Description
- Under Lease: Yes
- Floors: 2
- Levels: 1
Unit 3 Description
- Under Lease: Yes
- Floors: 3
- Levels: 1
Construction
- Year Built: 1905
- Type: 3 Family
- Construction Type: Aluminum, Frame
- Foundation Info: Fieldstone
- Roof Material: Rubber
- Flooring Type: Hardwood
- Lead Paint: Unknown
- Warranty: No
Other Information
- MLS ID# 73221358
- Last Updated: 04/12/24
Property History
| Date | Event | Price | Price/Sq Ft | Source |
|---|---|---|---|---|
| 04/12/2024 | Active | $1,995,000 | $503 | MLSPIN |
| 04/08/2024 | New | $1,995,000 | $503 | MLSPIN |
Mortgage Calculator
Map
Seller's Representative: The Residential Group, William Raveis R.E. & Home Services
Sub Agent Compensation: n/a
Buyer Agent Compensation: 2.25
Facilitator Compensation: 2.25
Compensation Based On: Net Sale Price
Sub-Agency Relationship Offered: No
© 2024 MLS Property Information Network, Inc.. All rights reserved.
The property listing data and information set forth herein were provided to MLS Property Information Network, Inc. from third party sources, including sellers, lessors and public records, and were compiled by MLS Property Information Network, Inc. The property listing data and information are for the personal, non commercial use of consumers having a good faith interest in purchasing or leasing listed properties of the type displayed to them and may not be used for any purpose other than to identify prospective properties which such consumers may have a good faith interest in purchasing or leasing. MLS Property Information Network, Inc. and its subscribers disclaim any and all representations and warranties as to the accuracy of the property listing data and information set forth herein.
MLS PIN data last updated at 2024-04-12 03:05:00

