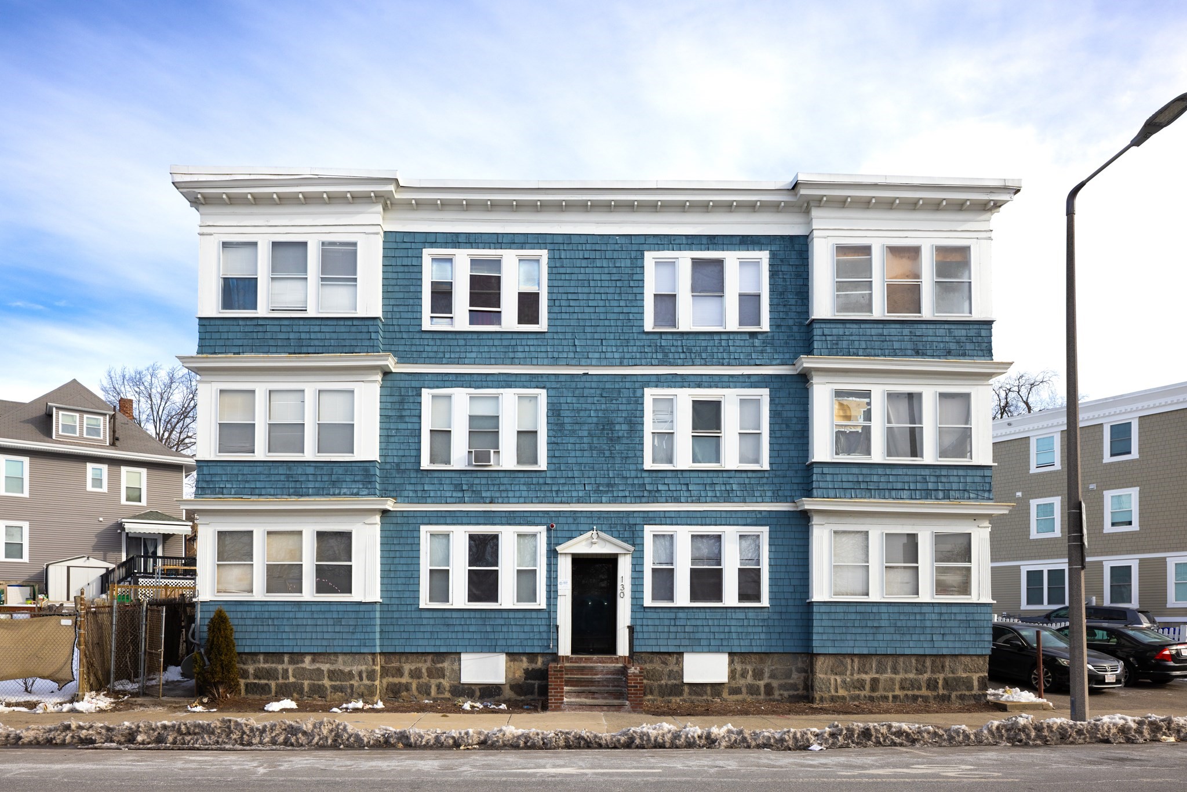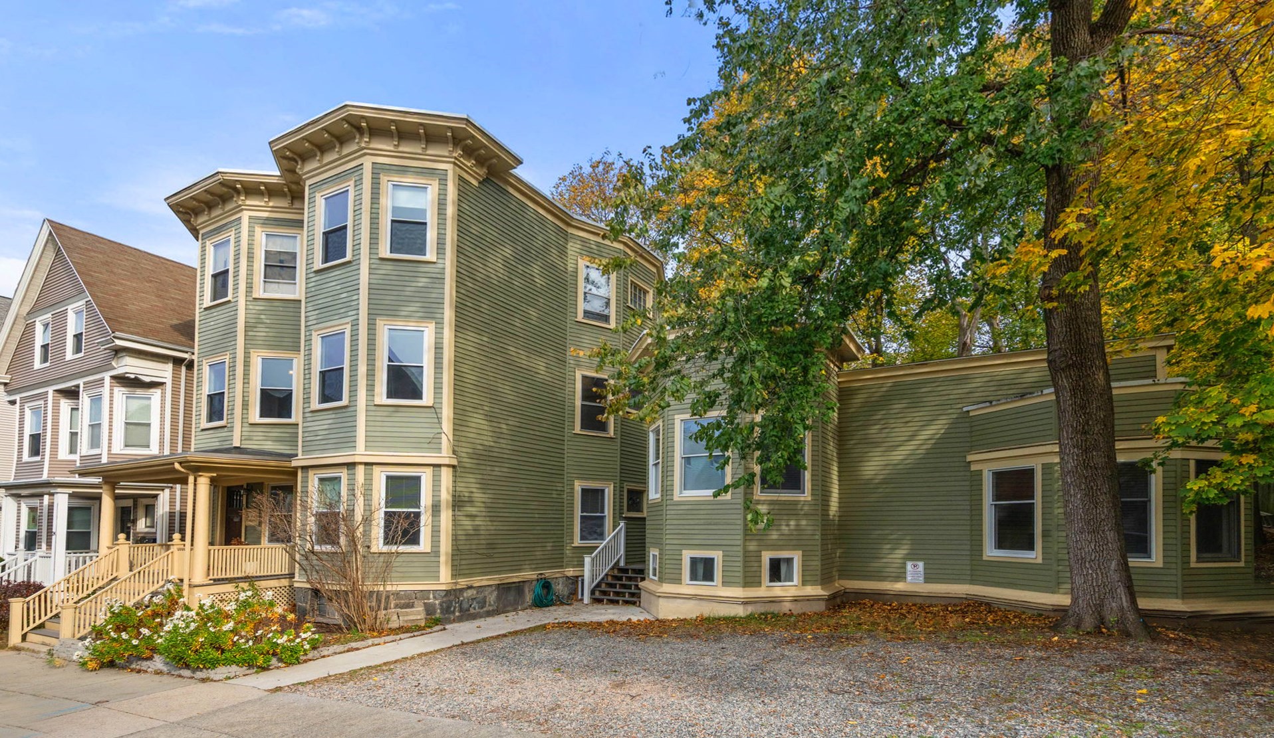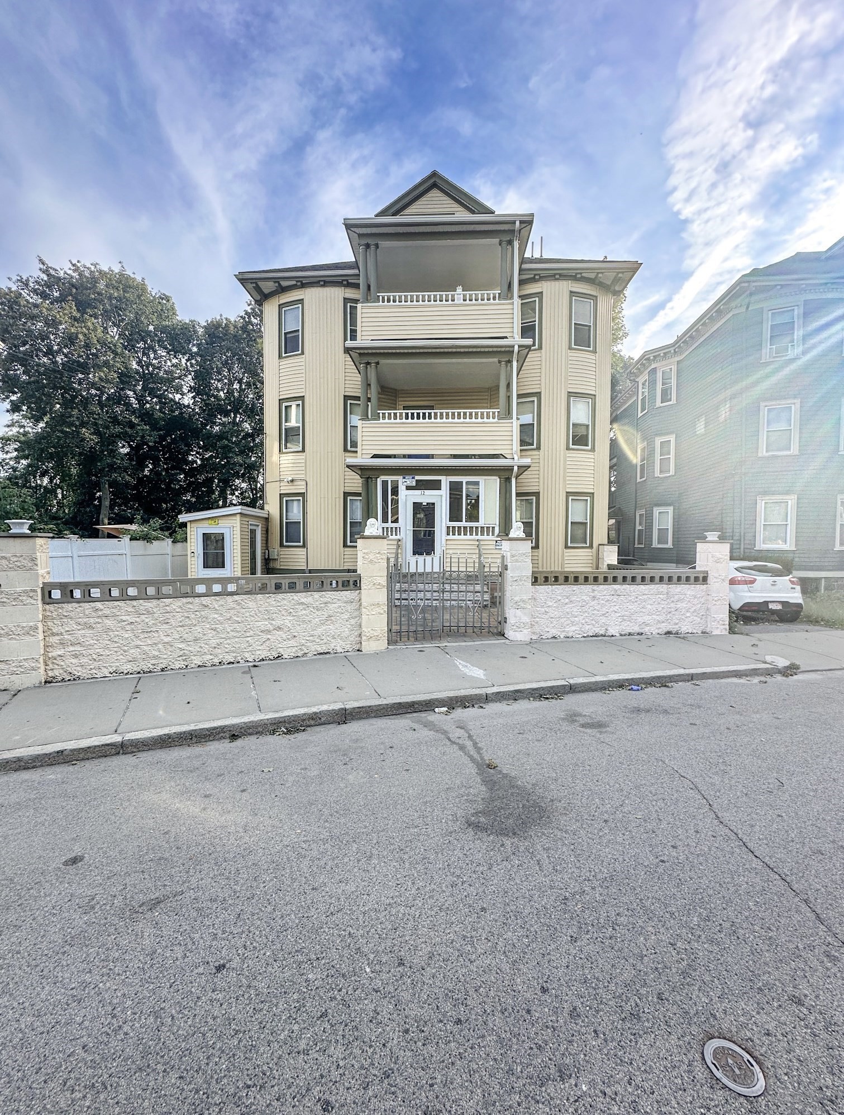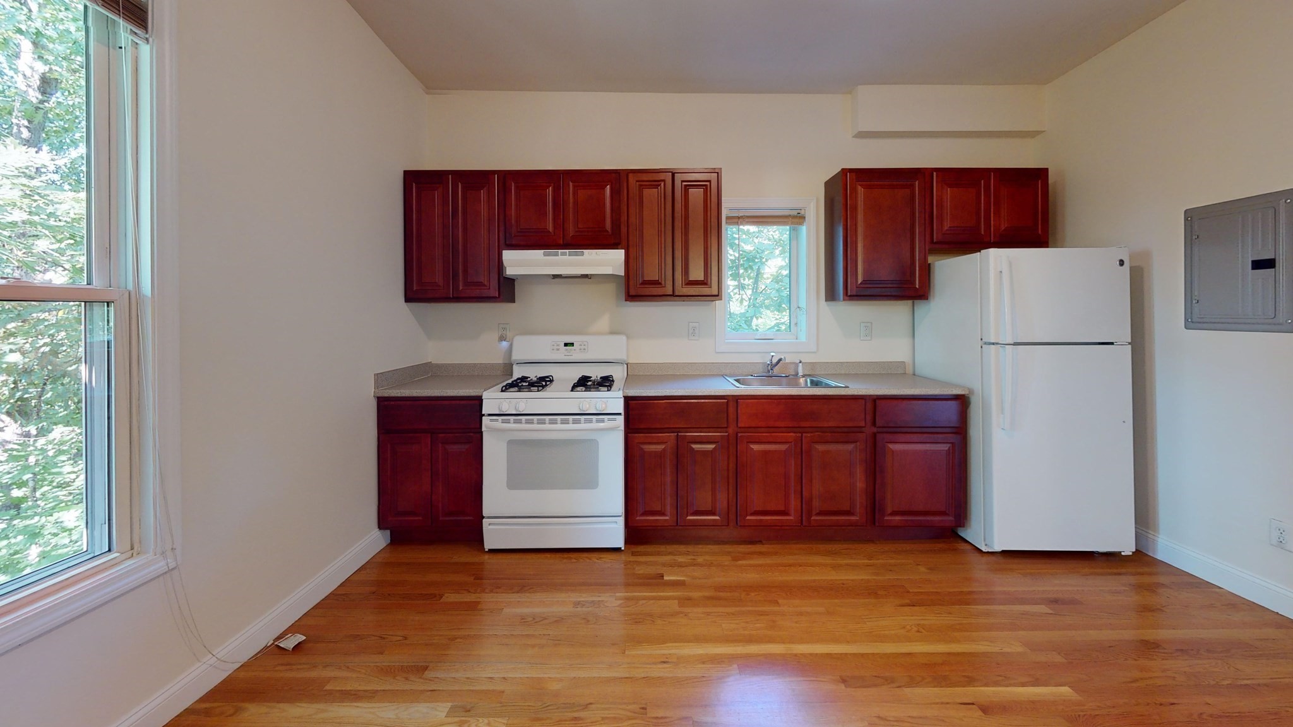Property Description
Property Details
Building Information
- Total Units: 2
- Total Floors: 3
- Total Bedrooms: 6
- Total Full Baths: 3
- Total Half Baths: 1
- Total Fireplaces: 1
- Amenities: Bike Path, Conservation Area, Golf Course, Medical Facility, Park, Public Transportation, Shopping, Swimming Pool, T-Station, Tennis Court, Walk/Jog Trails
- Basement Features: Full
- Common Rooms: Dining Room, Family Room, Kitchen, Living Room, Office/Den
- Common Interior Features: Bathroom with Shower Stall, Ceiling Fans, Tile Floor, Upgraded Cabinets, Upgraded Countertops
- Common Appliances: Dishwasher, Disposal, Dryer, Range, Refrigerator, Washer
- Common Heating: Central Heat, Electric, Extra Flue, Forced Air, Gas, Heat Pump, Hot Water Radiators, Space Heater, Steam
Financial
- APOD Available: No
Utilities
- Electric Info: Circuit Breakers, Underground
- Water: City/Town Water, Private
- Sewer: City/Town Sewer, Private
Unit 1 Description
- Under Lease: No
- Floors: 1
- Levels: 1
Unit 2 Description
- Under Lease: No
- Floors: 2
- Levels: 2
Construction
- Year Built: 1905
- Foundation Info: Fieldstone
- Roof Material: Aluminum, Asphalt/Fiberglass Shingles, Other (See Remarks), Rubber
- Flooring Type: Hardwood, Tile, Wood
- Lead Paint: Unknown
- Warranty: No
Other Information
- MLS ID# 73438373
- Last Updated: 01/15/26
Property History
| Date | Event | Price | Price/Sq Ft | Source |
|---|---|---|---|---|
| 01/15/2026 | Contingent | $1,949,000 | $515 | MLSPIN |
| 01/12/2026 | Active | $1,949,000 | $515 | MLSPIN |
| 01/08/2026 | Price Change | $1,949,000 | $515 | MLSPIN |
| 10/18/2025 | Active | $1,995,000 | $528 | MLSPIN |
| 10/14/2025 | Price Change | $1,995,000 | $528 | MLSPIN |
| 10/06/2025 | Active | $2,100,000 | $555 | MLSPIN |
| 10/01/2025 | New | $2,100,000 | $555 | MLSPIN |
Mortgage Calculator
Map
Seller's Representative: Trisha Solio, Gibson Sotheby's International Realty
Sub Agent Compensation: n/a
Buyer Agent Compensation: n/a
Facilitator Compensation: n/a
Compensation Based On: n/a
Sub-Agency Relationship Offered: No
© 2026 MLS Property Information Network, Inc.. All rights reserved.
The property listing data and information set forth herein were provided to MLS Property Information Network, Inc. from third party sources, including sellers, lessors and public records, and were compiled by MLS Property Information Network, Inc. The property listing data and information are for the personal, non commercial use of consumers having a good faith interest in purchasing or leasing listed properties of the type displayed to them and may not be used for any purpose other than to identify prospective properties which such consumers may have a good faith interest in purchasing or leasing. MLS Property Information Network, Inc. and its subscribers disclaim any and all representations and warranties as to the accuracy of the property listing data and information set forth herein.
MLS PIN data last updated at 2026-01-15 10:34:00












































