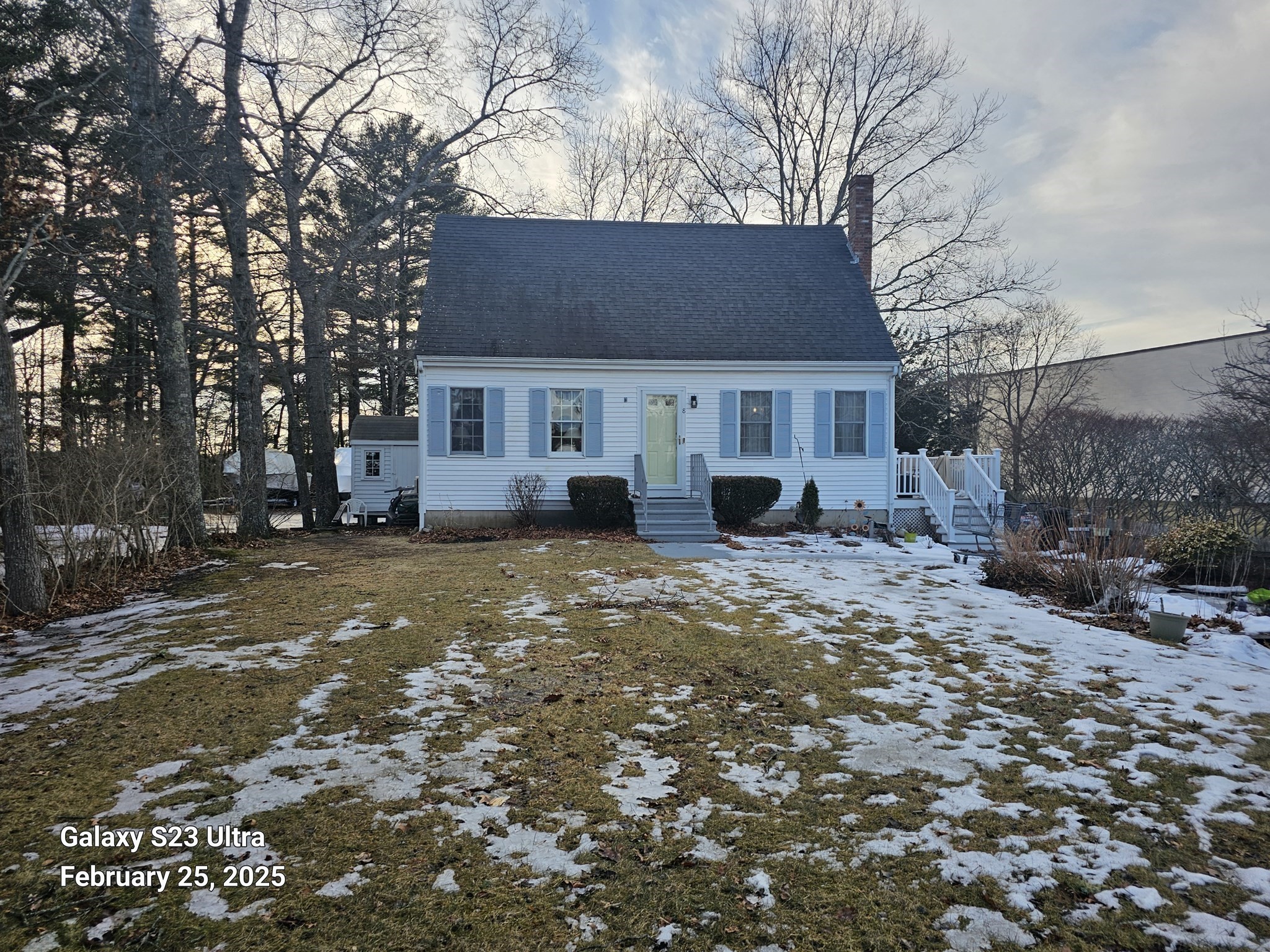Property Description
Property Details
Amenities
- Bike Path
- Conservation Area
- Golf Course
- Highway Access
- House of Worship
- Marina
- Park
- Private School
- Public School
- Public Transportation
- Shopping
- Tennis Court
- T-Station
- Walk/Jog Trails
Kitchen, Dining, and Appliances
- Kitchen Dimensions: 15'8"X13'3"
- Bathroom - Half, Closet/Cabinets - Custom Built, Countertops - Stone/Granite/Solid, Crown Molding, Dining Area, Exterior Access, Flooring - Laminate, Lighting - Pendant, Peninsula, Recessed Lighting
- Dishwasher - ENERGY STAR, Microwave, Range, Refrigerator - ENERGY STAR
Bathrooms
- Full Baths: 2
- Half Baths 1
- Master Bath: 1
- Bathroom 1 Level: First Floor
- Bathroom 2 Dimensions: 14'3"X8'3"
- Bathroom 2 Level: Second Floor
- Bathroom 2 Features: Bathroom - Double Vanity/Sink, Bathroom - Full, Bathroom - Tiled With Shower Stall
- Bathroom 3 Dimensions: 9'6"X7'3"
- Bathroom 3 Level: Second Floor
- Bathroom 3 Features: Bathroom - Double Vanity/Sink, Bathroom - Full, Countertops - Stone/Granite/Solid, Flooring - Stone/Ceramic Tile
Bedrooms
- Bedrooms: 4
- Master Bedroom Dimensions: 19X11'3"
- Master Bedroom Level: Second Floor
- Master Bedroom Features: Bathroom - Full, Closet - Walk-in, Flooring - Hardwood
- Bedroom 2 Dimensions: 15'8"X9'8"
- Bedroom 2 Level: Second Floor
- Master Bedroom Features: Closet, Flooring - Hardwood
- Bedroom 3 Dimensions: 14X8
- Bedroom 3 Level: Second Floor
Other Rooms
- Total Rooms: 6
- Family Room Dimensions: 25'3"X15
- Family Room Level: First Floor
- Family Room Features: Exterior Access, Flooring - Hardwood, Open Floor Plan, Recessed Lighting
- Laundry Room Features: Bulkhead, Concrete Floor, Full, Interior Access, Unfinished Basement
Utilities
- Heating: Forced Air, Gas
- Heat Zones: 2
- Hot Water: Natural Gas
- Cooling: Central Air
- Cooling Zones: 2
- Electric Info: 200 Amps, Circuit Breakers
- Energy Features: Insulated Doors, Insulated Windows
- Utility Connections: for Electric Dryer, for Gas Range, Icemaker Connection, Washer Hookup
- Water: City/Town Water
- Sewer: City/Town Sewer
Garage & Parking
- Garage Parking: Detached
- Garage Spaces: 1
- Parking Features: Off-Street, Unpaved Driveway
- Parking Spaces: 3
Interior Features
- Square Feet: 1614
- Interior Features: Finish - Sheetrock, Internet Available - Unknown
- Accessability Features: Unknown
Construction
- Year Built: 1923
- Type: Detached
- Style: Craftsman
- Construction Type: Frame
- Foundation Info: Poured Concrete
- Roof Material: Asphalt/Fiberglass Shingles
- Flooring Type: Hardwood, Laminate, Tile
- Lead Paint: Unknown
- Warranty: No
Exterior & Lot
- Lot Description: Cleared, Level
- Exterior Features: Deck - Wood, Gutters, Porch
- Road Type: Paved, Public, Publicly Maint., Sidewalk
- Waterfront Features: Bay, Ocean, Walk to
- Distance to Beach: 1/10 to 3/10
- Beach Ownership: Public
Other Information
- MLS ID# 73415594
- Last Updated: 08/12/25
- HOA: No
- Reqd Own Association: Unknown
- Terms: Contract for Deed
Property History
| Date | Event | Price | Price/Sq Ft | Source |
|---|---|---|---|---|
| 08/12/2025 | Active | $579,000 | $359 | MLSPIN |
| 08/08/2025 | New | $579,000 | $359 | MLSPIN |
Mortgage Calculator
Map
Seller's Representative: Patricia Nemes, Century 21 Tassinari & Assoc.
Sub Agent Compensation: n/a
Buyer Agent Compensation: n/a
Facilitator Compensation: n/a
Compensation Based On: n/a
Sub-Agency Relationship Offered: No
© 2025 MLS Property Information Network, Inc.. All rights reserved.
The property listing data and information set forth herein were provided to MLS Property Information Network, Inc. from third party sources, including sellers, lessors and public records, and were compiled by MLS Property Information Network, Inc. The property listing data and information are for the personal, non commercial use of consumers having a good faith interest in purchasing or leasing listed properties of the type displayed to them and may not be used for any purpose other than to identify prospective properties which such consumers may have a good faith interest in purchasing or leasing. MLS Property Information Network, Inc. and its subscribers disclaim any and all representations and warranties as to the accuracy of the property listing data and information set forth herein.
MLS PIN data last updated at 2025-08-12 03:05:00














































