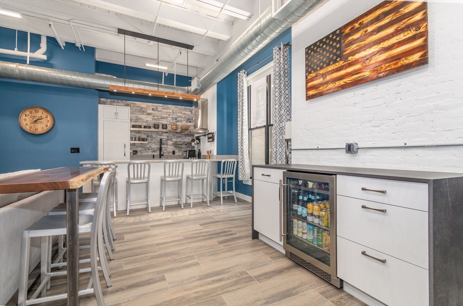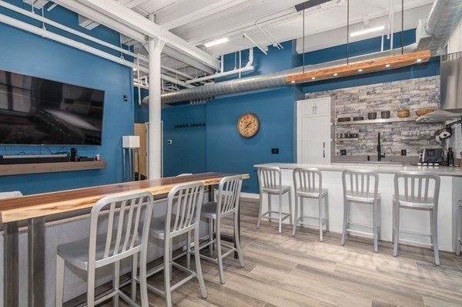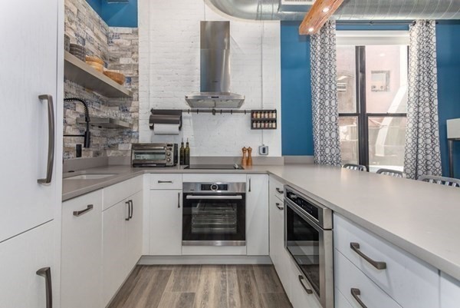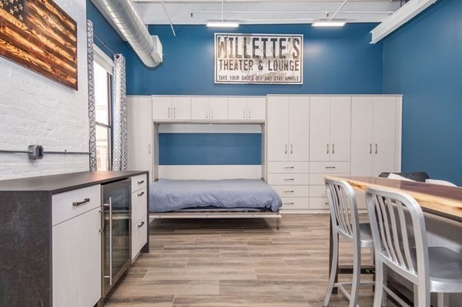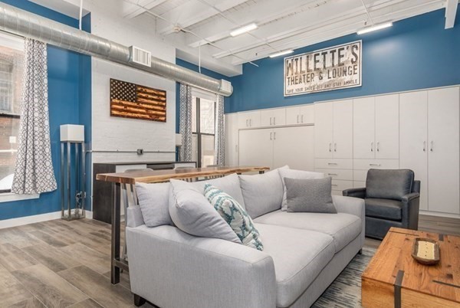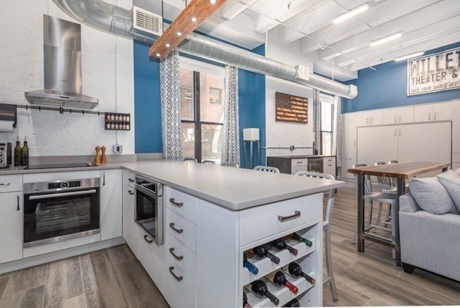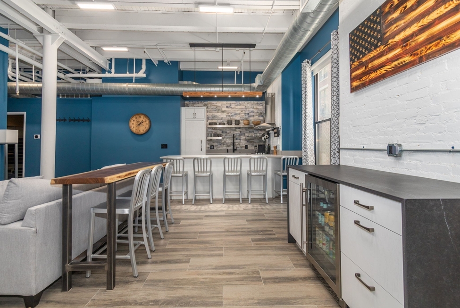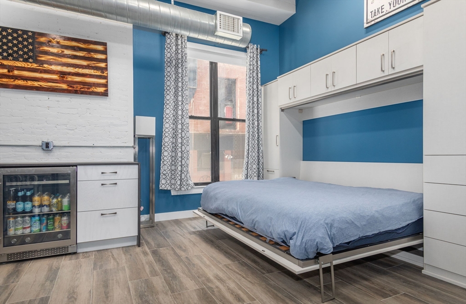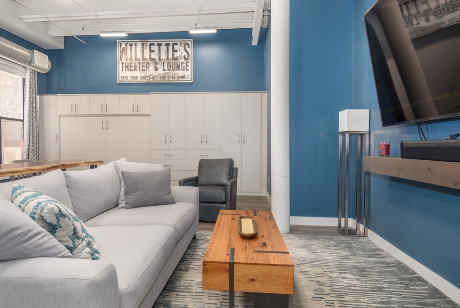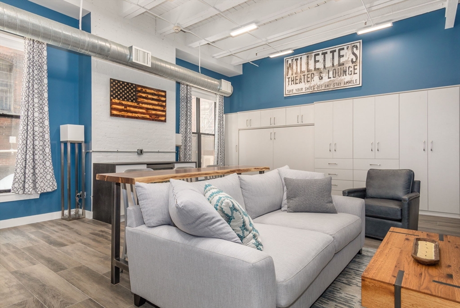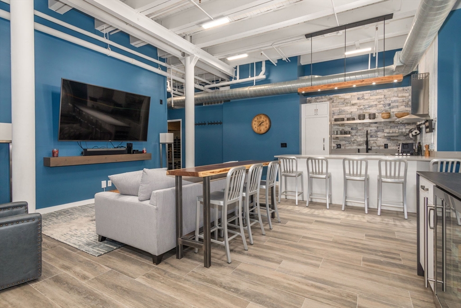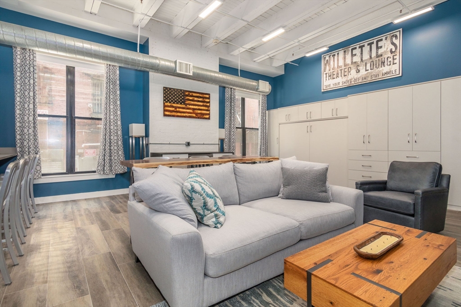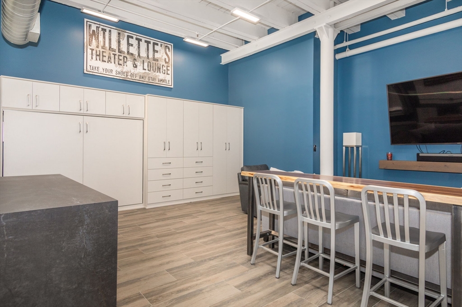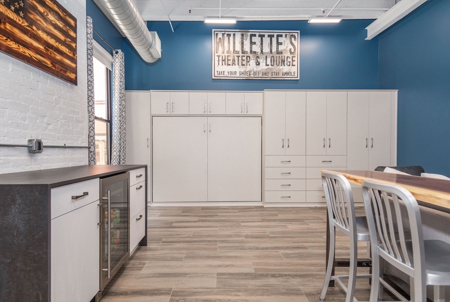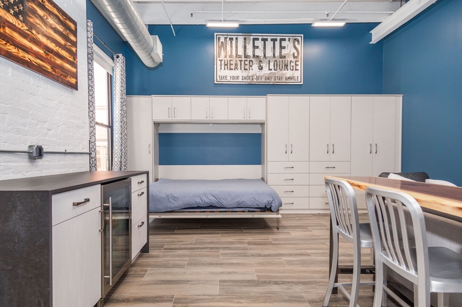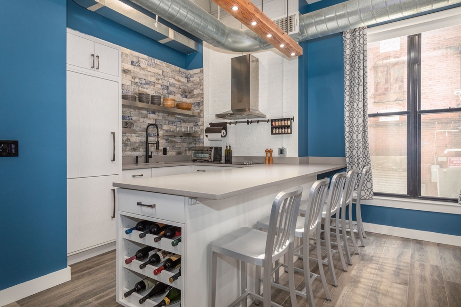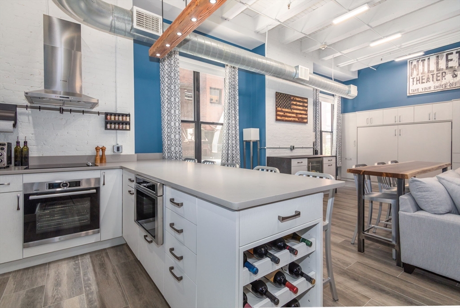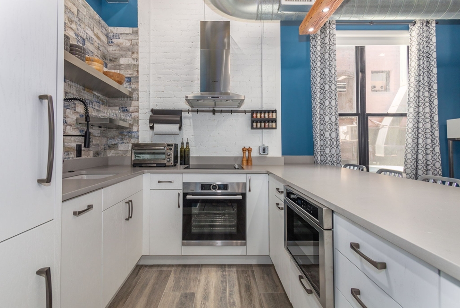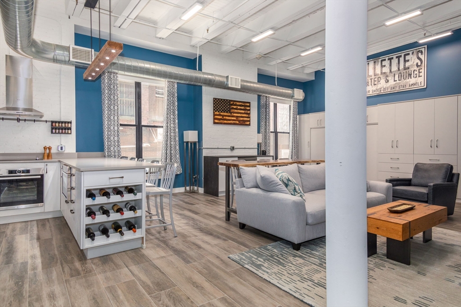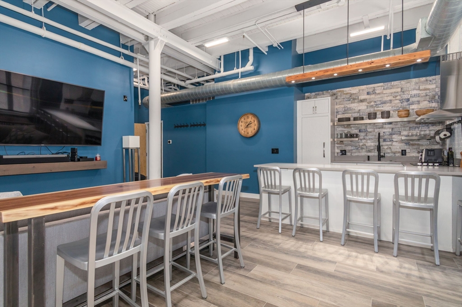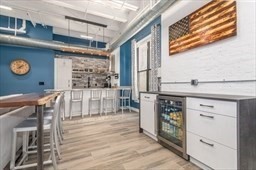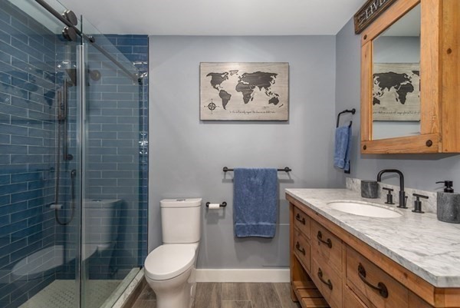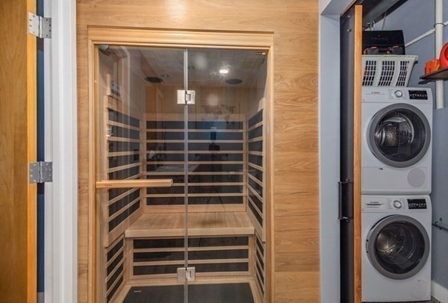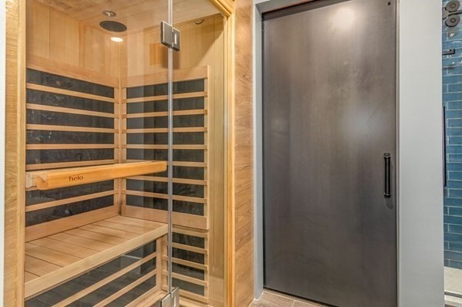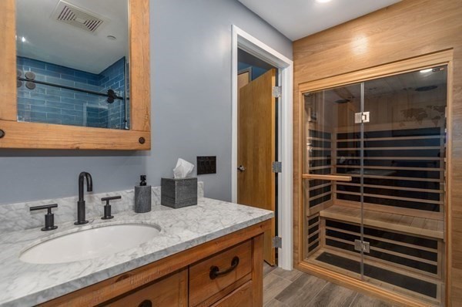View Map
Property Description
Property Details
Amenities
- Amenities: Bike Path, Highway Access, House of Worship, Laundromat, Medical Facility, Park, Public Transportation, Shopping, T-Station
- Association Fee Includes: Air Conditioning, Elevator, Exterior Maintenance, Heat, Master Insurance, Sewer, Snow Removal, Water
Kitchen, Dining, and Appliances
- Dishwasher, Dryer, Microwave, Range, Refrigerator, Wall Oven, Washer, Washer Hookup
Bathrooms
- Full Baths: 1
Other Rooms
- Total Rooms: 2
Utilities
- Heating: Forced Air, Oil
- Heat Zones: 1
- Cooling: Heat Pump
- Cooling Zones: 1
- Electric Info: 110 Volts, On-Site
- Energy Features: Insulated Windows
- Utility Connections: for Electric Dryer, for Electric Oven, for Electric Range, Washer Hookup
- Water: City/Town Water, Private
- Sewer: City/Town Sewer, Private
Unit Features
- Square Feet: 740
- Unit Building: 1A
- Unit Level: 1
- Unit Placement: Street
- Interior Features: Intercom, Sauna/Steam/Hot Tub
- Security: Intercom
- Floors: 1
- Pets Allowed: No
- Laundry Features: In Unit
- Accessability Features: Unknown
Condo Complex Information
- Condo Type: Condo
- Complex Complete: U
- Number of Units: 46
- Elevator: Yes
- Condo Association: U
- HOA Fee: $229
- Management: Professional - Off Site
Construction
- Year Built: 1899
- Style: Mid-Rise, Other (See Remarks), Split Entry
- Construction Type: Post & Beam, Stone/Concrete, Stucco
- Roof Material: Rubber
- Flooring Type: Tile
- Lead Paint: Unknown
- Warranty: No
Exterior & Grounds
- Pool: No
Other Information
- MLS ID# 73217778
- Last Updated: 04/19/24
- Documents on File: Aerial Photo, Legal Description, Master Deed, Perc Test, Site Plan, Unit Deed
Property History
| Date | Event | Price | Price/Sq Ft | Source |
|---|---|---|---|---|
| 04/19/2024 | Under Agreement | $689,000 | $931 | MLSPIN |
| 04/05/2024 | Contingent | $689,000 | $931 | MLSPIN |
| 04/03/2024 | Active | $689,000 | $931 | MLSPIN |
| 03/30/2024 | New | $689,000 | $931 | MLSPIN |
| 07/01/2023 | Expired | $739,000 | $999 | MLSPIN |
| 05/02/2023 | Temporarily Withdrawn | $739,000 | $999 | MLSPIN |
| 04/09/2023 | Active | $739,000 | $999 | MLSPIN |
| 04/05/2023 | New | $739,000 | $999 | MLSPIN |
| 11/29/2022 | Canceled | $749,000 | $1,012 | MLSPIN |
| 11/19/2022 | Temporarily Withdrawn | $749,000 | $1,012 | MLSPIN |
| 09/09/2022 | Active | $749,000 | $1,012 | MLSPIN |
| 09/05/2022 | New | $749,000 | $1,012 | MLSPIN |
| 11/30/2021 | Expired | $789,000 | $1,066 | MLSPIN |
| 11/21/2021 | Temporarily Withdrawn | $789,000 | $1,066 | MLSPIN |
| 08/11/2021 | Active | $789,000 | $1,066 | MLSPIN |
| 08/11/2021 | Active | $819,000 | $1,107 | MLSPIN |
| 12/30/2017 | Sold | $534,000 | $722 | MLSPIN |
| 12/03/2017 | Under Agreement | $529,000 | $715 | MLSPIN |
| 11/21/2017 | Contingent | $529,000 | $715 | MLSPIN |
| 11/06/2017 | Active | $529,000 | $715 | MLSPIN |
| 07/05/2006 | Sold | $369,900 | $500 | MLSPIN |
| 06/02/2006 | Under Agreement | $369,900 | $500 | MLSPIN |
| 03/30/2006 | Extended | $389,000 | $526 | MLSPIN |
| 03/30/2006 | Extended | $369,900 | $500 | MLSPIN |
| 02/07/2006 | Back on Market | $389,000 | $526 | MLSPIN |
| 02/02/2006 | Under Agreement | $389,000 | $526 | MLSPIN |
| 01/13/2006 | Active | $389,000 | $526 | MLSPIN |
| 10/05/2005 | Expired | $389,000 | $526 | MLSPIN |
| 07/05/2005 | Active | $389,000 | $526 | MLSPIN |
Mortgage Calculator
Map
Seller's Representative: William Laferriere, Coldwell Banker Realty - Boston
Sub Agent Compensation: n/a
Buyer Agent Compensation: 2.5
Facilitator Compensation: 0
Compensation Based On: Net Sale Price
Sub-Agency Relationship Offered: No
© 2024 MLS Property Information Network, Inc.. All rights reserved.
The property listing data and information set forth herein were provided to MLS Property Information Network, Inc. from third party sources, including sellers, lessors and public records, and were compiled by MLS Property Information Network, Inc. The property listing data and information are for the personal, non commercial use of consumers having a good faith interest in purchasing or leasing listed properties of the type displayed to them and may not be used for any purpose other than to identify prospective properties which such consumers may have a good faith interest in purchasing or leasing. MLS Property Information Network, Inc. and its subscribers disclaim any and all representations and warranties as to the accuracy of the property listing data and information set forth herein.
MLS PIN data last updated at 2024-04-19 03:30:00

