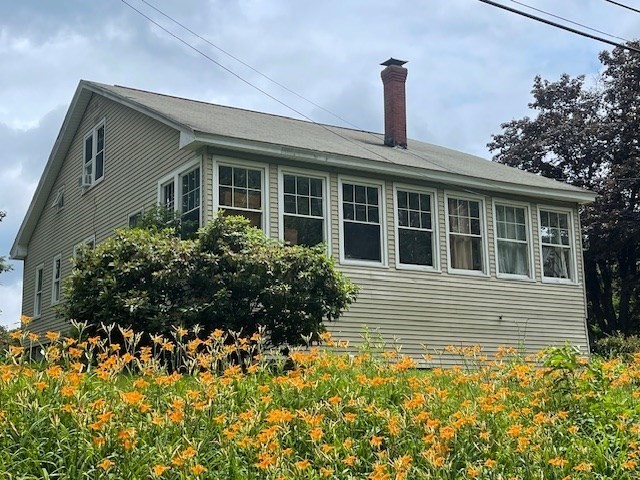Property Description
Property Details
Amenities
- Bike Path
- Golf Course
- Highway Access
- House of Worship
- Laundromat
- Medical Facility
- Public School
- Shopping
Kitchen, Dining, and Appliances
- Kitchen Level: First Floor
- Flooring - Vinyl, Stainless Steel Appliances, Window(s) - Picture
- Dishwasher, Microwave, Range, Refrigerator
Bathrooms
- Full Baths: 1
Bedrooms
- Bedrooms: 3
- Master Bedroom Level: Second Floor
- Master Bedroom Features: Closet - Linen, Flooring - Wall to Wall Carpet
- Bedroom 2 Level: First Floor
- Master Bedroom Features: Ceiling Fan(s), Closet, Flooring - Vinyl
- Bedroom 3 Level: First Floor
- Master Bedroom Features: Ceiling Fan(s), Closet, Flooring - Vinyl
Other Rooms
- Total Rooms: 5
- Living Room Level: First Floor
- Living Room Features: Flooring - Vinyl, Window(s) - Picture
Utilities
- Heating: Electric Baseboard, Oil, Radiant
- Heat Zones: 1
- Hot Water: Electric
- Cooling: Individual, None
- Electric Info: 110 Volts, 200 Amps, On-Site
- Utility Connections: for Electric Range
- Water: City/Town Water, Private
- Sewer: City/Town Sewer, Private
Garage & Parking
- Garage Parking: Attached, Carport
- Garage Spaces: 1
- Parking Features: Paved Driveway
- Parking Spaces: 4
Interior Features
- Square Feet: 1296
- Interior Features: Security System
- Accessability Features: Unknown
Construction
- Year Built: 1955
- Type: Detached
- Style: Cape, Historical, Rowhouse
- Foundation Info: Concrete Block
- Roof Material: Aluminum, Asphalt/Fiberglass Shingles
- Flooring Type: Tile, Vinyl, Wall to Wall Carpet
- Lead Paint: Unknown
- Warranty: No
Exterior & Lot
- Lot Description: Cleared, Gentle Slope, Level
- Exterior Features: Deck, Gutters
Other Information
- MLS ID# 73368588
- Last Updated: 05/07/25
- HOA: No
- Reqd Own Association: Unknown
Property History
| Date | Event | Price | Price/Sq Ft | Source |
|---|---|---|---|---|
| 05/07/2025 | Contingent | $385,000 | $297 | MLSPIN |
| 05/06/2025 | Active | $385,000 | $297 | MLSPIN |
| 05/02/2025 | New | $385,000 | $297 | MLSPIN |
Mortgage Calculator
Map
Seller's Representative: Maria Christina Wichert, RE/MAX Connections - Belchertown
Sub Agent Compensation: n/a
Buyer Agent Compensation: n/a
Facilitator Compensation: n/a
Compensation Based On: n/a
Sub-Agency Relationship Offered: No
© 2025 MLS Property Information Network, Inc.. All rights reserved.
The property listing data and information set forth herein were provided to MLS Property Information Network, Inc. from third party sources, including sellers, lessors and public records, and were compiled by MLS Property Information Network, Inc. The property listing data and information are for the personal, non commercial use of consumers having a good faith interest in purchasing or leasing listed properties of the type displayed to them and may not be used for any purpose other than to identify prospective properties which such consumers may have a good faith interest in purchasing or leasing. MLS Property Information Network, Inc. and its subscribers disclaim any and all representations and warranties as to the accuracy of the property listing data and information set forth herein.
MLS PIN data last updated at 2025-05-07 07:37:00


































