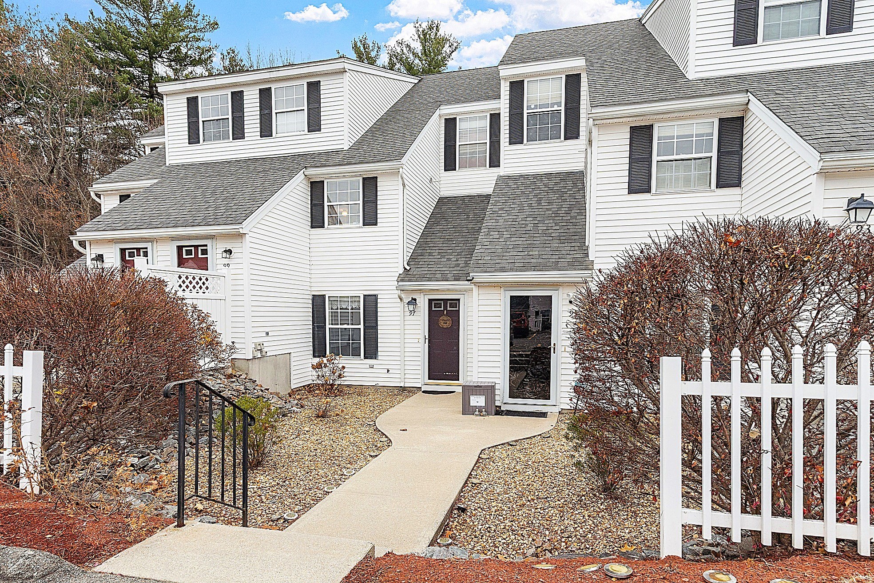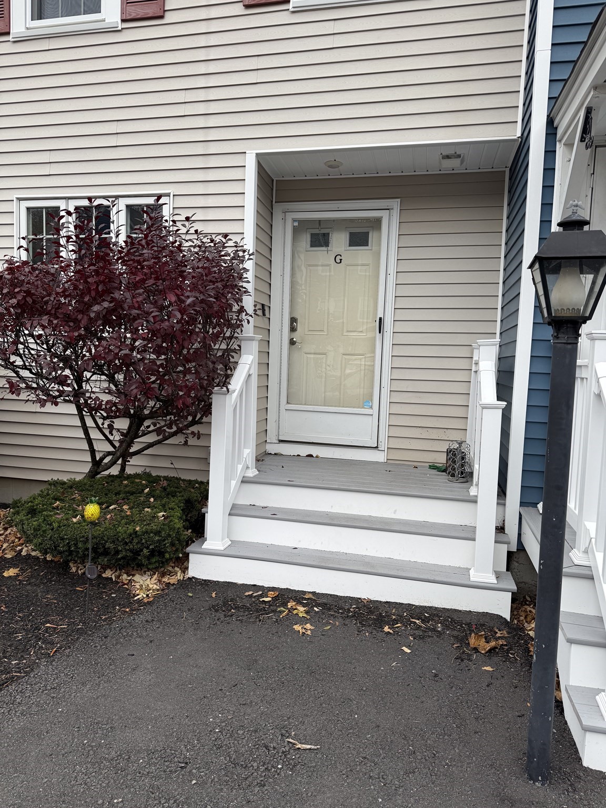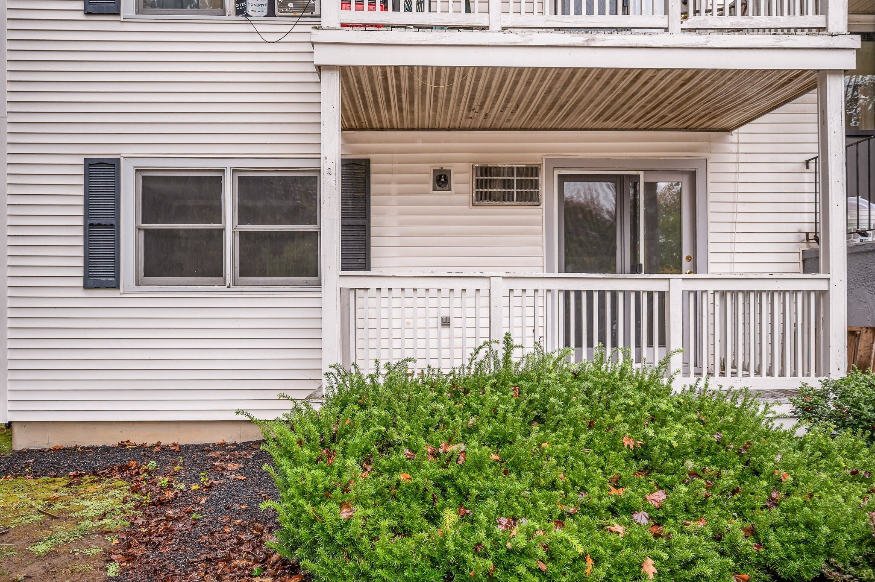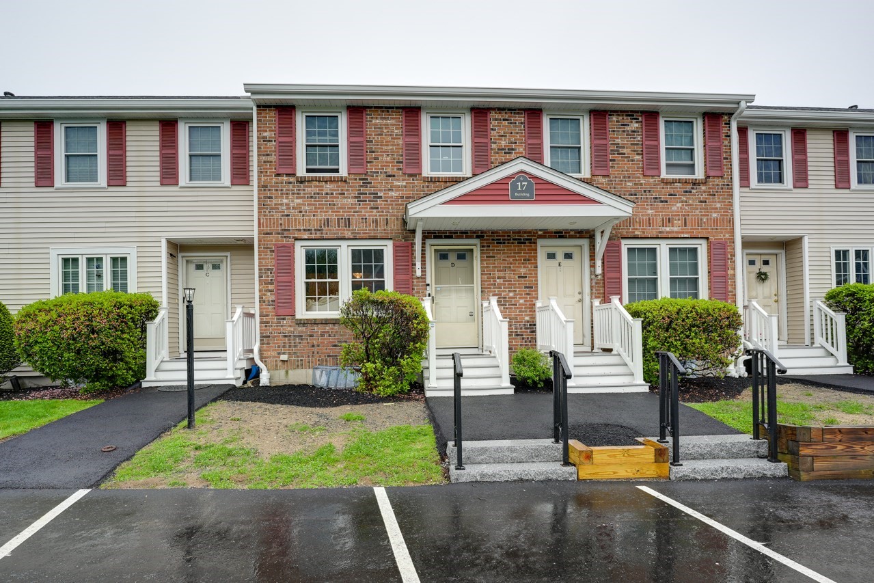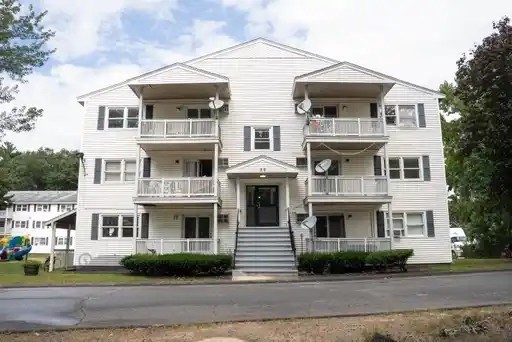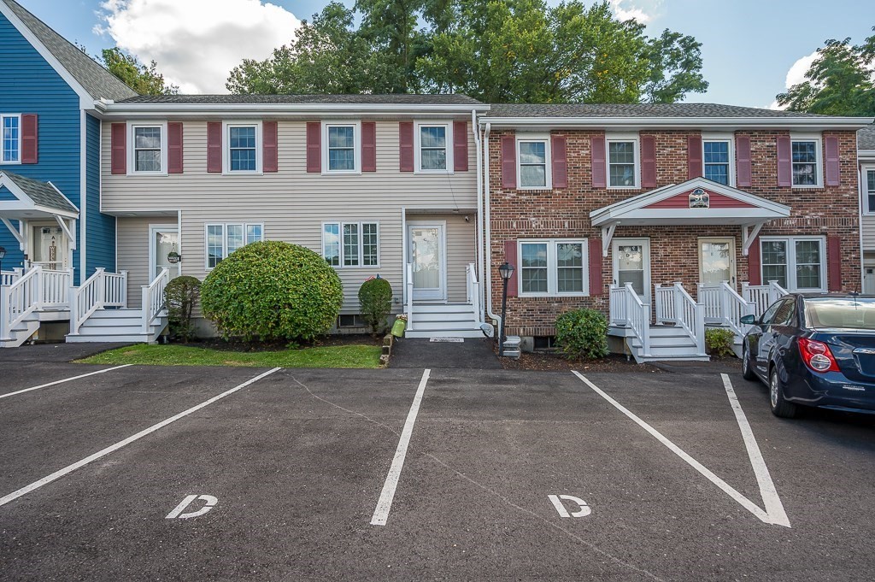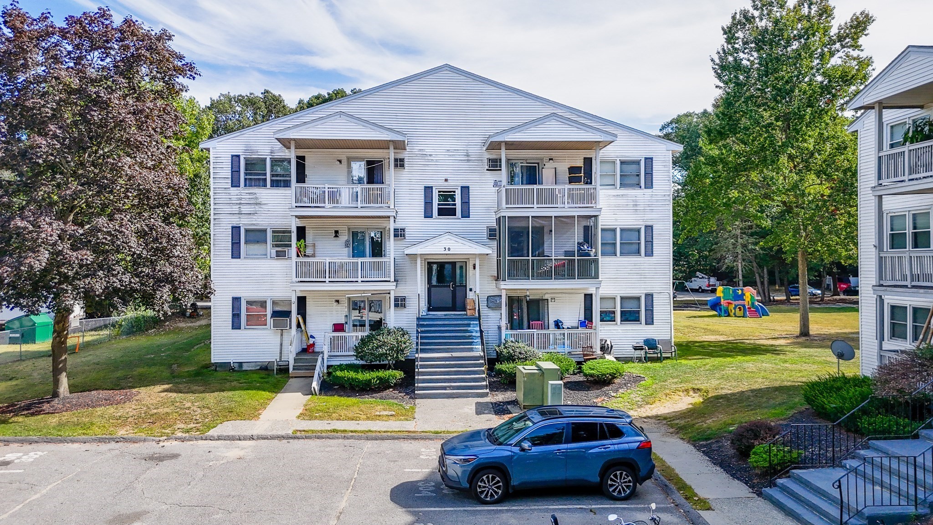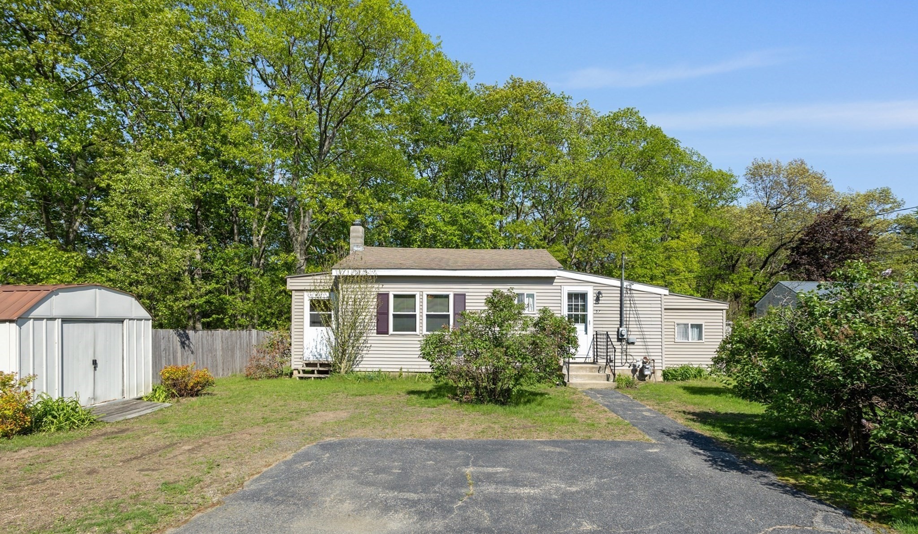View Map
Property Description
Property Details
Amenities
- Amenities: Conservation Area, Golf Course, Highway Access, House of Worship, Laundromat, Medical Facility, Park, Public School, Public Transportation, Shopping, T-Station, Walk/Jog Trails
- Association Fee Includes: Landscaping, Master Insurance, Road Maintenance, Sewer, Snow Removal, Water
Kitchen, Dining, and Appliances
- Dishwasher, Dryer, Range, Refrigerator, Washer
Bathrooms
- Full Baths: 2
- Master Bath: 1
- Bathroom 1 Level: First Floor
- Bathroom 2 Level: Second Floor
Bedrooms
- Bedrooms: 2
- Master Bedroom Level: Second Floor
- Bedroom 2 Level: First Floor
Other Rooms
- Total Rooms: 4
Utilities
- Heating: Hot Water Baseboard
- Cooling: None
- Utility Connections: Washer Hookup, for Electric Dryer, for Electric Oven
- Water: City/Town Water
- Sewer: City/Town Sewer
Unit Features
- Square Feet: 1890
- Unit Building: SL4
- Unit Level: 3
- Unit Placement: Upper
- Floors: 2
- Pets Allowed: No
- Laundry Features: In Unit
- Accessability Features: Unknown
Condo Complex Information
- Condo Name: Pierce Manor
- Condo Type: Condo
- Complex Complete: U
- Number of Units: 12
- Elevator: No
- Condo Association: U
- HOA Fee: $450
- Fee Interval: Monthly
Construction
- Year Built: 1890
- Style: Garden
- Construction Type: Brick
- Flooring Type: Hardwood
- Lead Paint: Unknown
- Warranty: No
Garage & Parking
- Garage Parking: Assigned
- Parking Features: Assigned, Guest, Off-Street
- Parking Spaces: 4
Exterior & Grounds
- Pool: No
Other Information
- MLS ID# 73358540
- Last Updated: 11/15/25
- Documents on File: Certificate of Insurance, Master Deed, Other (See Remarks), Rules & Regs
Property History
| Date | Event | Price | Price/Sq Ft | Source |
|---|---|---|---|---|
| 11/01/2025 | Active | $275,000 | $146 | MLSPIN |
| 10/28/2025 | Price Change | $275,000 | $146 | MLSPIN |
| 10/21/2025 | Active | $290,000 | $153 | MLSPIN |
| 10/17/2025 | Price Change | $290,000 | $153 | MLSPIN |
| 10/02/2025 | Active | $305,000 | $161 | MLSPIN |
| 09/28/2025 | Back on Market | $305,000 | $161 | MLSPIN |
| 09/27/2025 | Under Agreement | $305,000 | $161 | MLSPIN |
| 09/13/2025 | Contingent | $305,000 | $161 | MLSPIN |
| 07/18/2025 | Active | $305,000 | $161 | MLSPIN |
| 07/14/2025 | Price Change | $305,000 | $161 | MLSPIN |
| 06/29/2025 | Active | $315,000 | $167 | MLSPIN |
| 06/25/2025 | Price Change | $315,000 | $167 | MLSPIN |
| 06/16/2025 | Active | $325,000 | $172 | MLSPIN |
| 06/12/2025 | Price Change | $325,000 | $172 | MLSPIN |
| 05/26/2025 | Active | $335,000 | $177 | MLSPIN |
| 05/22/2025 | Price Change | $335,000 | $177 | MLSPIN |
| 05/09/2025 | Active | $345,000 | $183 | MLSPIN |
| 05/05/2025 | Price Change | $345,000 | $183 | MLSPIN |
| 04/15/2025 | Active | $350,000 | $185 | MLSPIN |
| 04/11/2025 | New | $350,000 | $185 | MLSPIN |
Mortgage Calculator
Map
Seller's Representative: Angela Godin, Tammy Morrison Real Estate
Sub Agent Compensation: n/a
Buyer Agent Compensation: n/a
Facilitator Compensation: n/a
Compensation Based On: n/a
Sub-Agency Relationship Offered: No
© 2025 MLS Property Information Network, Inc.. All rights reserved.
The property listing data and information set forth herein were provided to MLS Property Information Network, Inc. from third party sources, including sellers, lessors and public records, and were compiled by MLS Property Information Network, Inc. The property listing data and information are for the personal, non commercial use of consumers having a good faith interest in purchasing or leasing listed properties of the type displayed to them and may not be used for any purpose other than to identify prospective properties which such consumers may have a good faith interest in purchasing or leasing. MLS Property Information Network, Inc. and its subscribers disclaim any and all representations and warranties as to the accuracy of the property listing data and information set forth herein.
MLS PIN data last updated at 2025-11-15 15:38:00



































