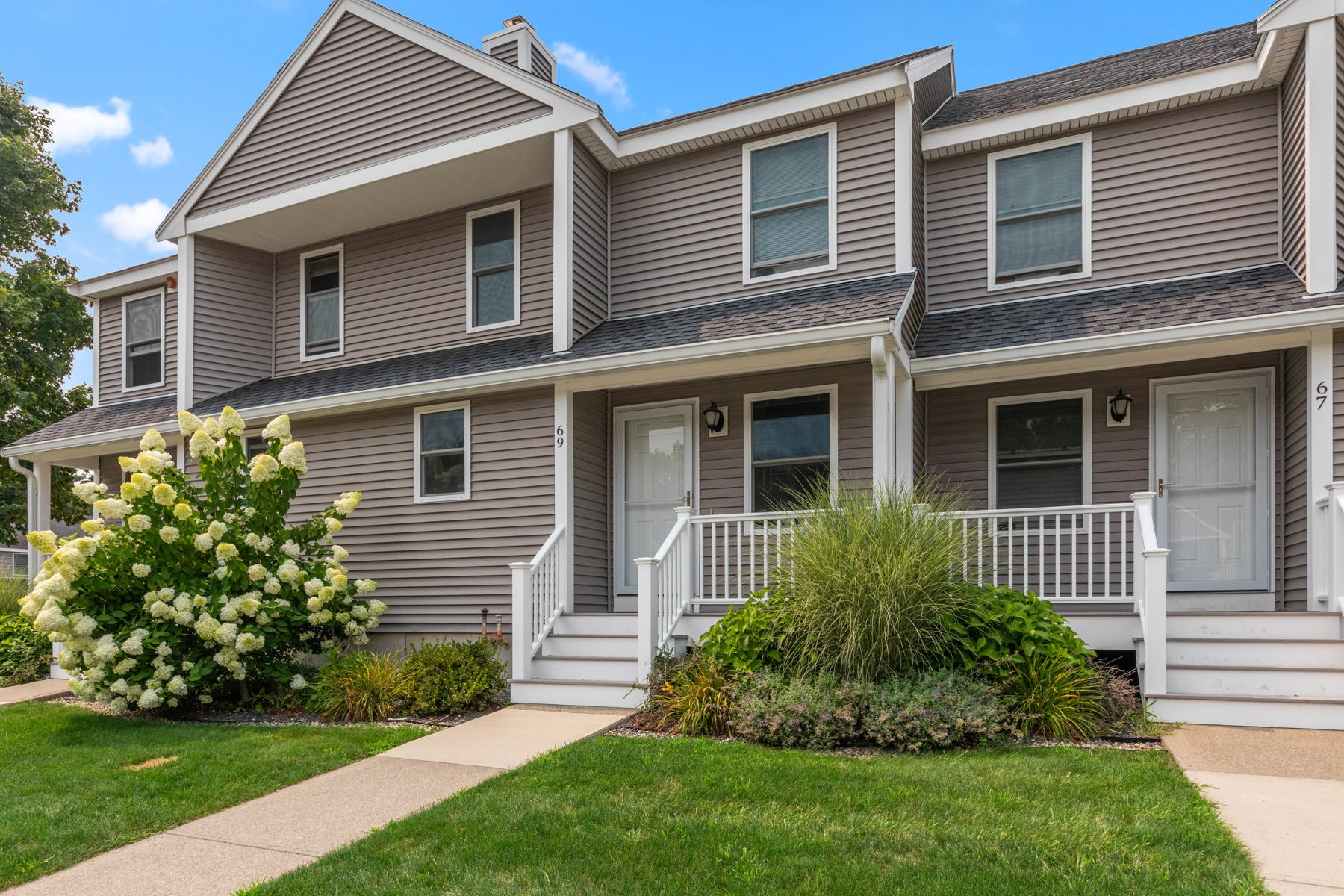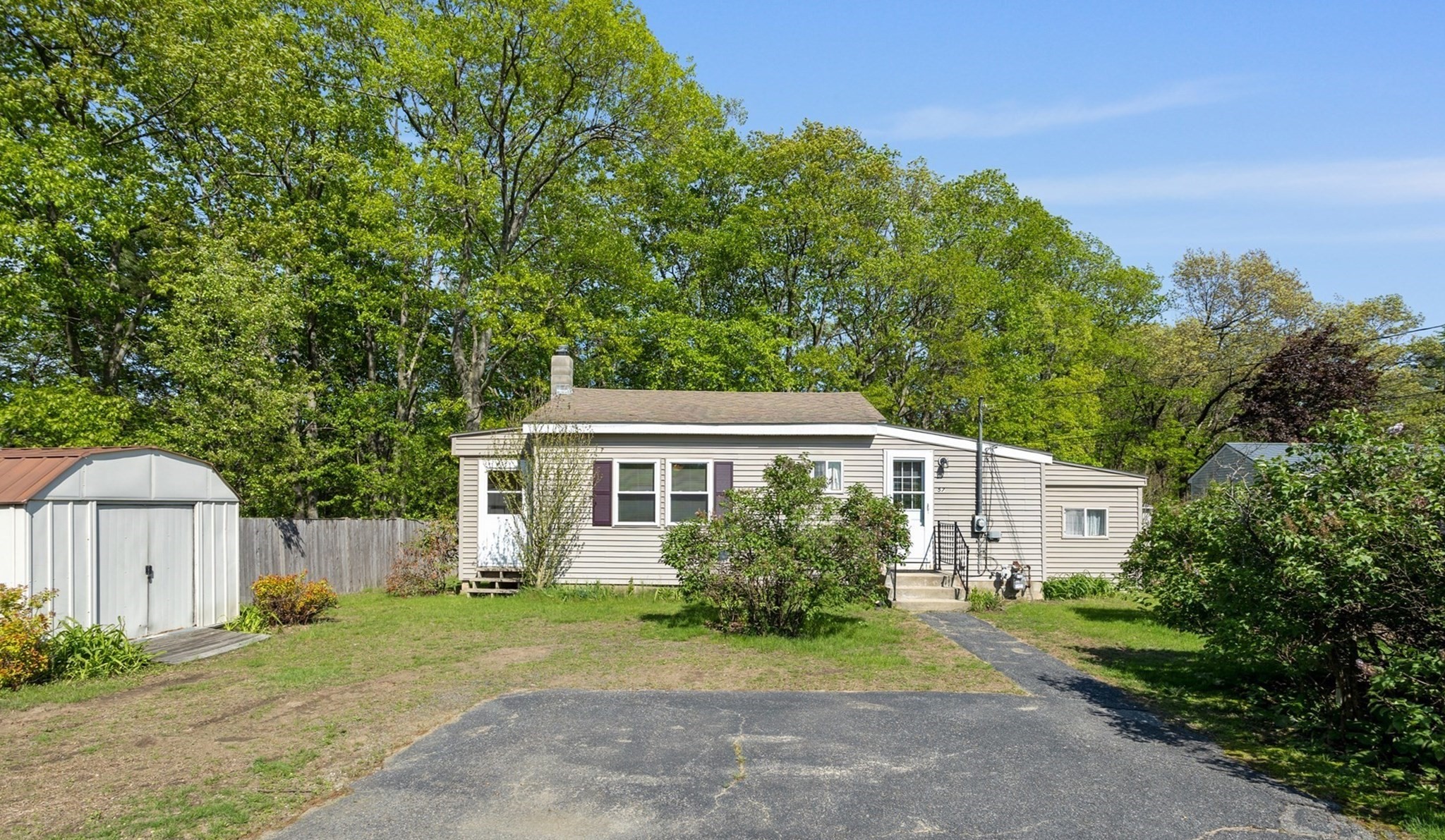View Map
Property Description
Property Details
Amenities
- Amenities: Conservation Area, Highway Access, Medical Facility, Park, Public School, Public Transportation, Shopping, T-Station
- Association Fee Includes: Master Insurance, Reserve Funds, Sewer, Water
Kitchen, Dining, and Appliances
- Kitchen Level: First Floor
- Cabinets - Upgraded, Countertops - Stone/Granite/Solid, Dining Area, Exterior Access, Flooring - Hardwood, Pantry, Recessed Lighting, Remodeled, Stainless Steel Appliances
- Dining Room Level: First Floor
- Dining Room Features: Flooring - Hardwood, Lighting - Overhead, Open Floor Plan
Bathrooms
- Full Baths: 2
- Half Baths 1
- Bathroom 1 Level: First Floor
- Bathroom 1 Features: Bathroom - 3/4, Bathroom - With Shower Stall, Flooring - Stone/Ceramic Tile
- Bathroom 2 Level: Second Floor
- Bathroom 2 Features: Bathroom - Full, Bathroom - Tiled With Tub & Shower, Dryer Hookup - Electric, Flooring - Stone/Ceramic Tile, Washer Hookup
Bedrooms
- Bedrooms: 3
- Master Bedroom Level: Second Floor
- Master Bedroom Features: Ceiling Fan(s), Closet, Flooring - Wall to Wall Carpet
- Bedroom 2 Level: Second Floor
- Master Bedroom Features: Closet, Flooring - Wall to Wall Carpet, Lighting - Overhead
- Bedroom 3 Level: Second Floor
- Master Bedroom Features: Closet, Flooring - Wall to Wall Carpet, Recessed Lighting
Other Rooms
- Total Rooms: 6
- Living Room Level: First Floor
- Living Room Features: Balcony / Deck, Cable Hookup, Closet, Flooring - Hardwood, Lighting - Overhead
- Family Room Level: Basement
- Family Room Features: Closet, Closet/Cabinets - Custom Built, Flooring - Wall to Wall Carpet, Recessed Lighting
Utilities
- Heating: Gas, Hot Water Baseboard
- Heat Zones: 2
- Cooling: Central Air
- Cooling Zones: 1
- Electric Info: Circuit Breakers
- Energy Features: Prog. Thermostat
- Utility Connections: for Gas Range
- Water: City/Town Water
- Sewer: City/Town Sewer
Unit Features
- Square Feet: 2600
- Unit Building: 3
- Unit Level: 1
- Floors: 2
- Pets Allowed: Yes
- Accessability Features: Unknown
Condo Complex Information
- Condo Type: Condo
- Complex Complete: Yes
- Number of Units: 3
- Elevator: No
- Condo Association: U
- HOA Fee: $291
- Management: Owner Association
Construction
- Year Built: 1900
- Style: Townhouse
- Construction Type: Frame
- Roof Material: Asphalt/Fiberglass Shingles
- Flooring Type: Wall to Wall Carpet, Wood
- Lead Paint: Unknown
- Warranty: No
Garage & Parking
- Garage Parking: Attached, Garage Door Opener, Side Entry
- Garage Spaces: 1
- Parking Features: Guest, Off-Street, Paved Driveway
- Parking Spaces: 6
Exterior & Grounds
- Exterior Features: Deck, Fenced Yard, Garden Area
- Pool: No
Other Information
- MLS ID# 73385055
- Last Updated: 06/28/25
- Documents on File: Master Deed
Property History
| Date | Event | Price | Price/Sq Ft | Source |
|---|---|---|---|---|
| 06/28/2025 | Active | $370,000 | $142 | MLSPIN |
| 06/24/2025 | Price Change | $370,000 | $142 | MLSPIN |
| 06/21/2025 | Active | $399,900 | $154 | MLSPIN |
| 06/17/2025 | Price Change | $399,900 | $154 | MLSPIN |
| 06/08/2025 | Active | $419,000 | $161 | MLSPIN |
| 06/04/2025 | New | $419,000 | $161 | MLSPIN |
| 10/24/2023 | Sold | $375,000 | $144 | MLSPIN |
| 07/31/2023 | Under Agreement | $365,000 | $140 | MLSPIN |
| 07/31/2023 | Active | $365,000 | $140 | MLSPIN |
| 07/27/2023 | Back on Market | $365,000 | $140 | MLSPIN |
| 07/20/2023 | Under Agreement | $365,000 | $140 | MLSPIN |
| 07/18/2023 | Active | $365,000 | $140 | MLSPIN |
| 07/14/2023 | Price Change | $365,000 | $140 | MLSPIN |
| 06/16/2023 | Active | $375,000 | $144 | MLSPIN |
| 06/12/2023 | New | $375,000 | $144 | MLSPIN |
| 08/26/2022 | Sold | $289,900 | $112 | MLSPIN |
| 07/22/2022 | Under Agreement | $294,900 | $113 | MLSPIN |
| 06/25/2022 | Active | $294,900 | $113 | MLSPIN |
| 06/25/2022 | Active | $299,900 | $115 | MLSPIN |
| 06/21/2022 | Price Change | $299,900 | $115 | MLSPIN |
| 06/20/2022 | Active | $299,900 | $115 | MLSPIN |
| 06/20/2022 | Active | $324,900 | $125 | MLSPIN |
| 06/16/2022 | Price Change | $324,900 | $125 | MLSPIN |
| 06/16/2022 | Back on Market | $324,900 | $125 | MLSPIN |
| 05/25/2022 | Under Agreement | $299,900 | $115 | MLSPIN |
| 05/25/2022 | Under Agreement | $324,900 | $125 | MLSPIN |
| 05/11/2022 | Contingent | $299,900 | $115 | MLSPIN |
| 05/07/2022 | Active | $299,900 | $115 | MLSPIN |
| 05/05/2022 | New | $299,900 | $115 | MLSPIN |
| 05/03/2022 | Active | $299,900 | $115 | MLSPIN |
Mortgage Calculator
Map
Seller's Representative: Team Zingales, Team Zingales Realty, LLC
Sub Agent Compensation: n/a
Buyer Agent Compensation: n/a
Facilitator Compensation: n/a
Compensation Based On: n/a
Sub-Agency Relationship Offered: No
© 2025 MLS Property Information Network, Inc.. All rights reserved.
The property listing data and information set forth herein were provided to MLS Property Information Network, Inc. from third party sources, including sellers, lessors and public records, and were compiled by MLS Property Information Network, Inc. The property listing data and information are for the personal, non commercial use of consumers having a good faith interest in purchasing or leasing listed properties of the type displayed to them and may not be used for any purpose other than to identify prospective properties which such consumers may have a good faith interest in purchasing or leasing. MLS Property Information Network, Inc. and its subscribers disclaim any and all representations and warranties as to the accuracy of the property listing data and information set forth herein.
MLS PIN data last updated at 2025-06-28 03:05:00











































