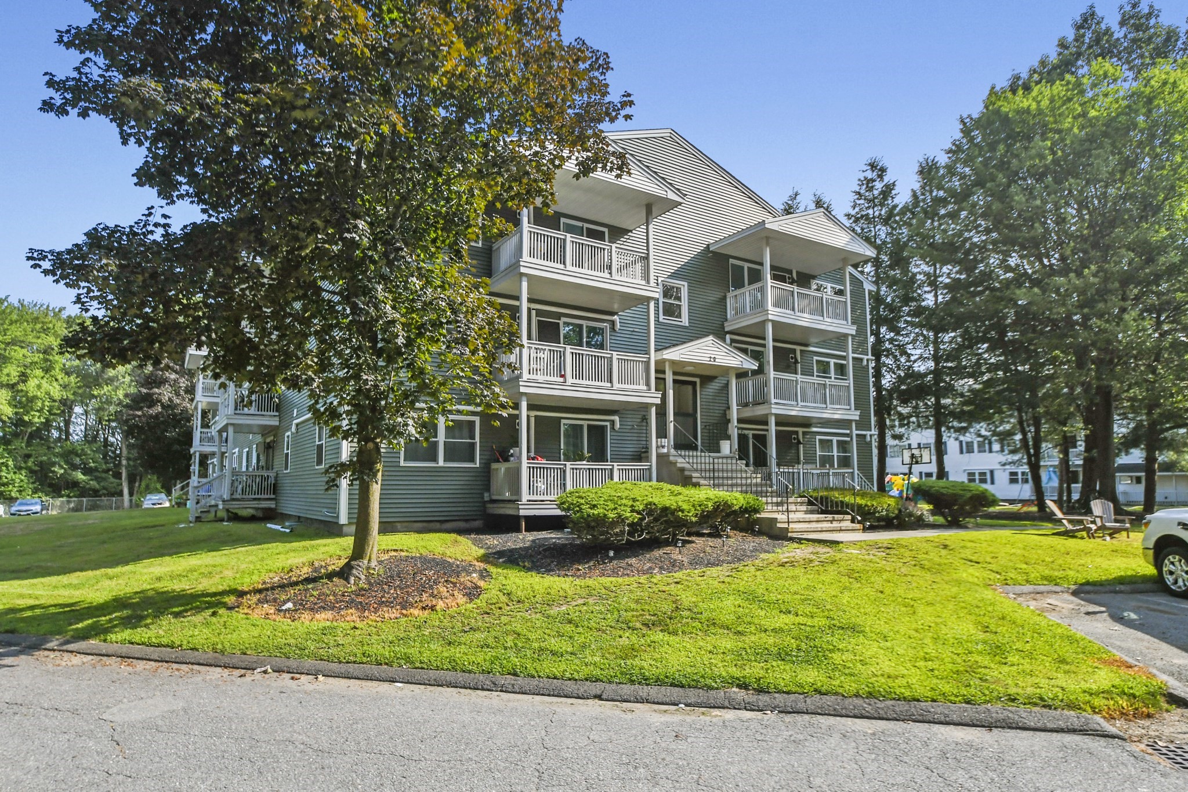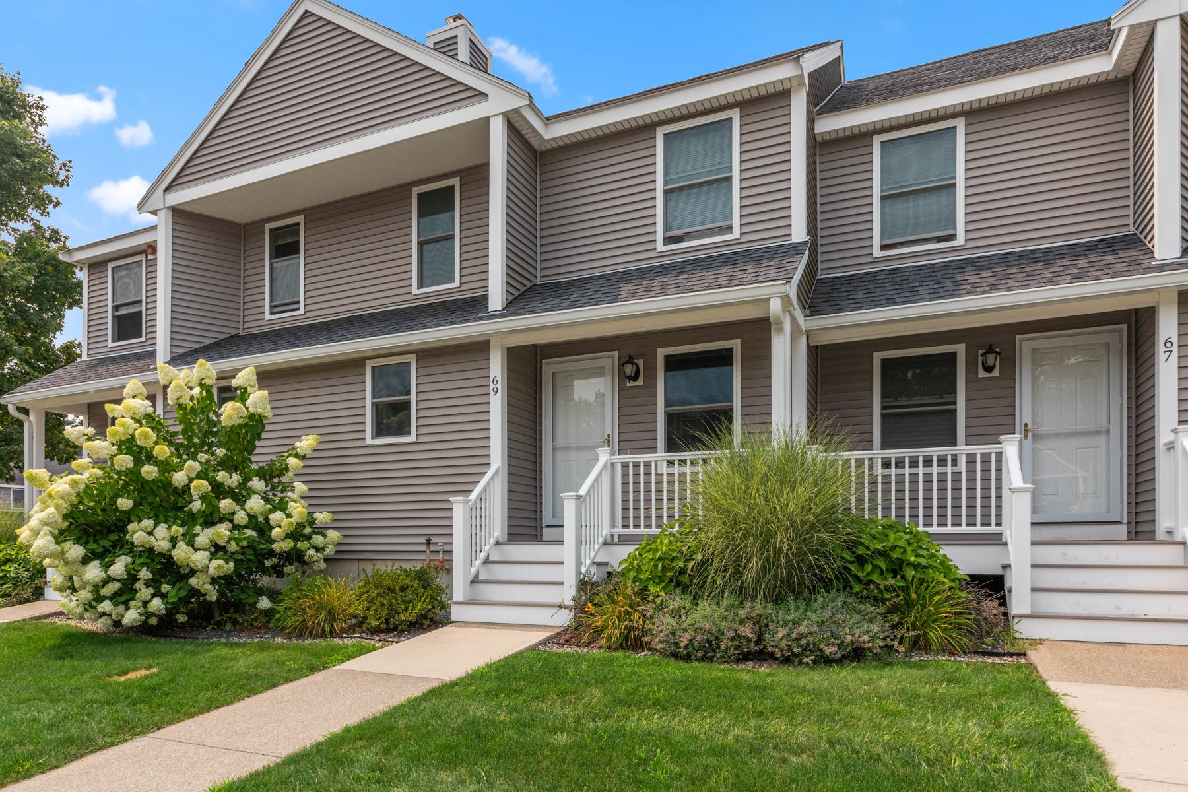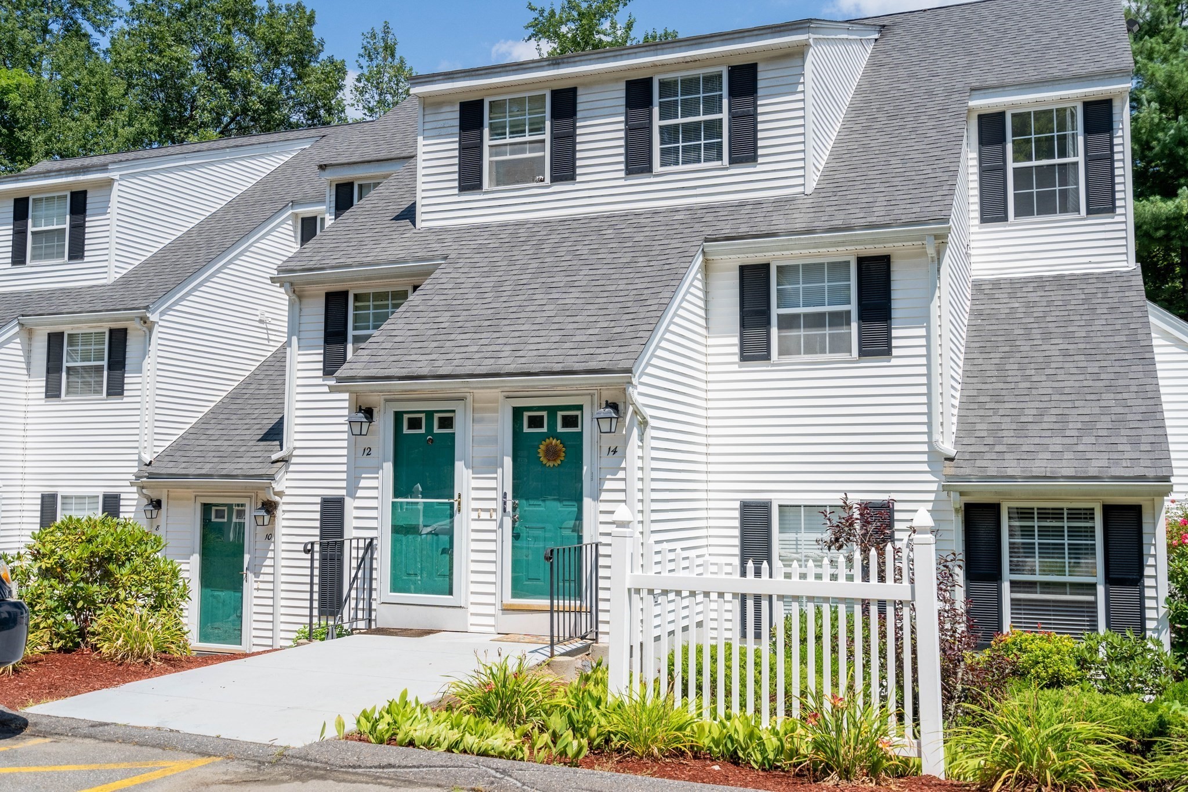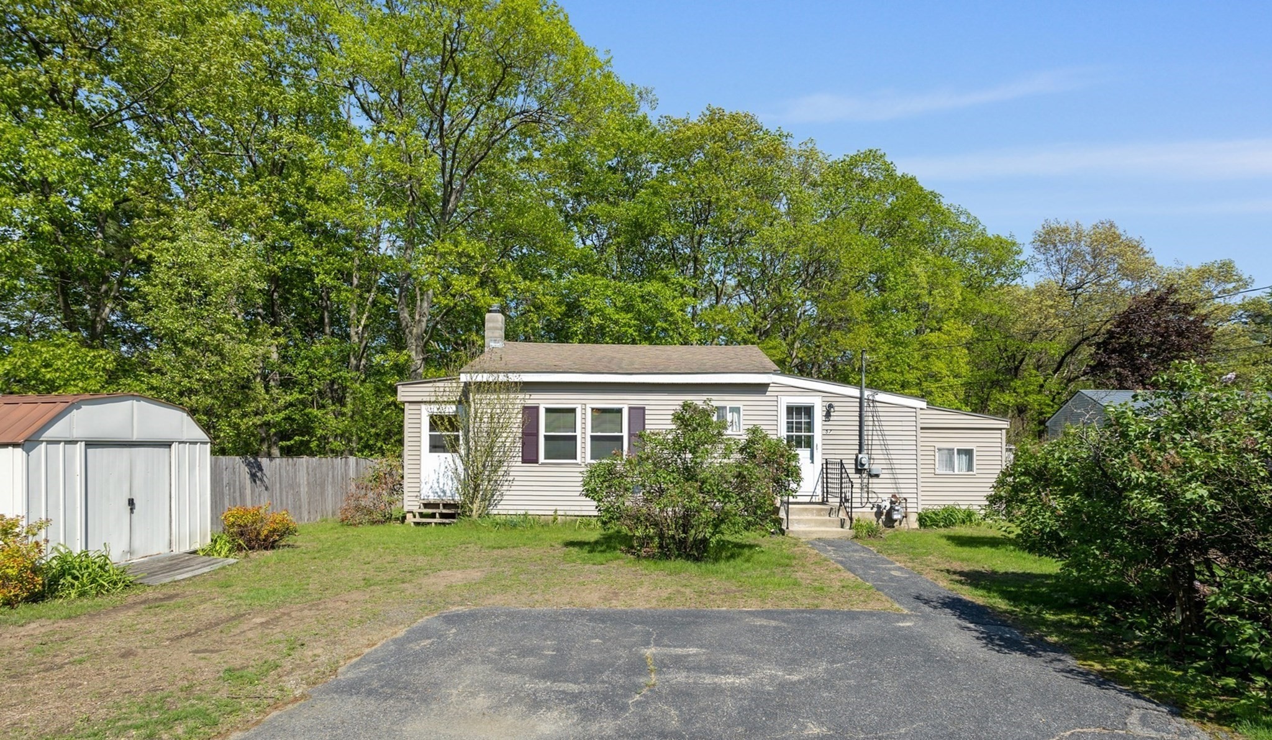Property Description
Property Details
Amenities
- Amenities: Bike Path, Conservation Area, Highway Access, House of Worship, Laundromat, Medical Facility, Park, Public School, Public Transportation, Shopping, T-Station, Walk/Jog Trails
- Association Fee Includes: Exterior Maintenance, Landscaping, Master Insurance, Refuse Removal, Reserve Funds, Snow Removal
Kitchen, Dining, and Appliances
- Kitchen Dimensions: 8X7
- Kitchen Level: First Floor
- Flooring - Stone/Ceramic Tile, Lighting - Overhead
- Dishwasher, Range, Refrigerator
- Dining Room Dimensions: 13X10
- Dining Room Level: First Floor
- Dining Room Features: Closet, Exterior Access, Flooring - Hardwood, Lighting - Overhead
Bathrooms
- Full Baths: 1
- Half Baths 1
- Bathroom 1 Dimensions: 9X6
- Bathroom 1 Level: Second Floor
- Bathroom 1 Features: Bathroom - Full, Flooring - Vinyl, Lighting - Overhead, Lighting - Sconce
- Bathroom 2 Dimensions: 5X3
- Bathroom 2 Level: First Floor
- Bathroom 2 Features: Bathroom - Half, Flooring - Stone/Ceramic Tile, Lighting - Overhead
Bedrooms
- Bedrooms: 2
- Master Bedroom Dimensions: 15X11
- Master Bedroom Level: Second Floor
- Master Bedroom Features: Closet, Flooring - Wall to Wall Carpet
- Bedroom 2 Dimensions: 12X11
- Bedroom 2 Level: Second Floor
- Master Bedroom Features: Closet, Flooring - Wall to Wall Carpet
Other Rooms
- Total Rooms: 4
- Living Room Dimensions: 15X13
- Living Room Level: First Floor
- Living Room Features: Exterior Access, Flooring - Wall to Wall Carpet, Slider
Utilities
- Heating: Hot Water Baseboard, Oil
- Heat Zones: 1
- Cooling: None
- Electric Info: 100 Amps, Circuit Breakers
- Energy Features: Insulated Doors
- Utility Connections: for Electric Dryer, for Electric Oven, for Electric Range, Washer Hookup
- Water: City/Town Water
- Sewer: City/Town Sewer
Unit Features
- Square Feet: 1147
- Unit Building: 121
- Unit Level: 1
- Interior Features: Internet Available - Broadband
- Floors: 2
- Pets Allowed: No
- Laundry Features: In Unit
- Accessability Features: No
Condo Complex Information
- Condo Name: Stafford Place Condominium
- Condo Type: Condo
- Complex Complete: Yes
- Number of Units: 36
- Number of Units Owner Occupied: 31
- Owner Occupied Data Source: Empire Mgnt
- Elevator: No
- Condo Association: U
- HOA Fee: $475
- Fee Interval: Monthly
- Management: Professional - Off Site
Construction
- Year Built: 1988
- Style: Townhouse
- Construction Type: Frame
- Roof Material: Asphalt/Fiberglass Shingles
- UFFI: No
- Flooring Type: Hardwood, Tile, Vinyl, Wall to Wall Carpet
- Lead Paint: None
- Warranty: No
Garage & Parking
- Parking Features: Off-Street, Paved Driveway
- Parking Spaces: 2
Exterior & Grounds
- Exterior Features: Deck - Composite, Gutters
- Pool: No
Other Information
- MLS ID# 73419662
- Last Updated: 08/20/25
- Documents on File: Management Association Bylaws, Master Deed, Rules & Regs, Unit Deed
- Master Book: 1718
- Master Page: 287
Property History
| Date | Event | Price | Price/Sq Ft | Source |
|---|---|---|---|---|
| 08/19/2025 | New | $299,900 | $261 | MLSPIN |
Mortgage Calculator
Map
Seller's Representative: Kurt Thompson, RE/MAX Liberty
Sub Agent Compensation: n/a
Buyer Agent Compensation: n/a
Facilitator Compensation: n/a
Compensation Based On: n/a
Sub-Agency Relationship Offered: No
© 2025 MLS Property Information Network, Inc.. All rights reserved.
The property listing data and information set forth herein were provided to MLS Property Information Network, Inc. from third party sources, including sellers, lessors and public records, and were compiled by MLS Property Information Network, Inc. The property listing data and information are for the personal, non commercial use of consumers having a good faith interest in purchasing or leasing listed properties of the type displayed to them and may not be used for any purpose other than to identify prospective properties which such consumers may have a good faith interest in purchasing or leasing. MLS Property Information Network, Inc. and its subscribers disclaim any and all representations and warranties as to the accuracy of the property listing data and information set forth herein.
MLS PIN data last updated at 2025-08-20 03:30:00











































