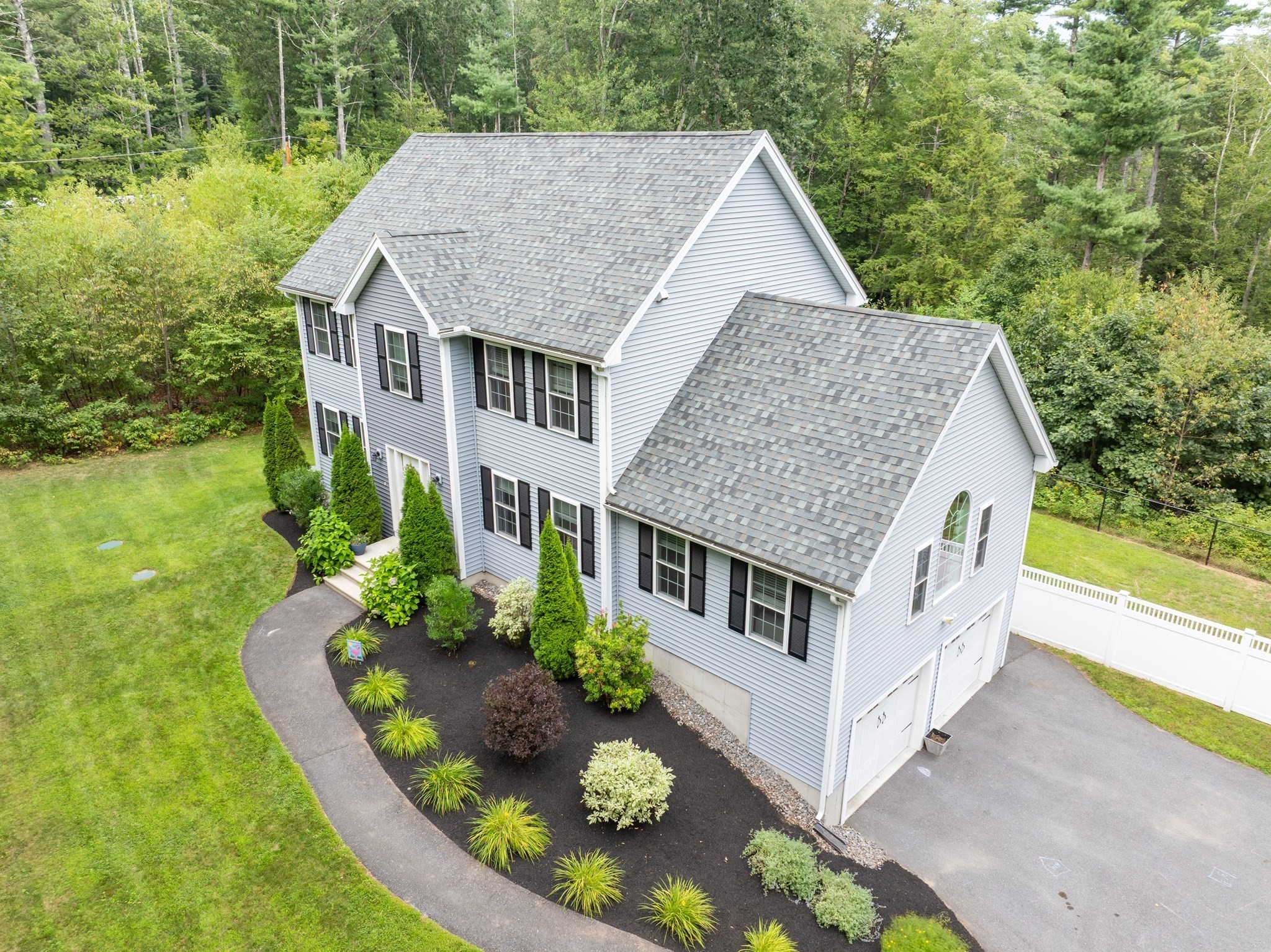Property Description
Property Details
Amenities
- Conservation Area
- Golf Course
- Highway Access
- House of Worship
- Medical Facility
- Park
- Private School
- Public School
- Public Transportation
- Shopping
- T-Station
- Walk/Jog Trails
Kitchen, Dining, and Appliances
- Kitchen Level: First Floor
- Bathroom - Half, Breakfast Bar / Nook, Cabinets - Upgraded, Ceiling - Beamed, Ceiling Fan(s), Countertops - Stone/Granite/Solid, Countertops - Upgraded, Country Kitchen, Flooring - Hardwood, Flooring - Vinyl, Kitchen Island, Open Floor Plan, Remodeled, Wood / Coal / Pellet Stove
- Dishwasher, Dryer, Freezer, Indoor Grill, Range, Refrigerator, Washer
- Dining Room Level: First Floor
- Dining Room Features: Ceiling - Beamed, Ceiling - Cathedral, Flooring - Hardwood, Lighting - Overhead, Lighting - Pendant, Lighting - Sconce, Open Floor Plan
Bathrooms
- Full Baths: 2
- Half Baths 1
- Master Bath: 1
Bedrooms
- Bedrooms: 4
- Master Bedroom Level: Second Floor
- Master Bedroom Features: Bathroom - Full, Ceiling Fan(s), Closet, Flooring - Wood
- Bedroom 2 Level: Second Floor
- Master Bedroom Features: Ceiling Fan(s), Closet, Flooring - Wood
- Bedroom 3 Level: Second Floor
- Master Bedroom Features: Ceiling Fan(s), Closet, Flooring - Wood
Other Rooms
- Total Rooms: 8
- Living Room Level: First Floor
- Living Room Features: Ceiling - Beamed, Ceiling Fan(s), Flooring - Hardwood, Open Floor Plan, Wood / Coal / Pellet Stove
- Family Room Level: First Floor
- Family Room Features: Exterior Access, Flooring - Wood, Wood / Coal / Pellet Stove
- Laundry Room Features: Full
Utilities
- Heating: Forced Air, Oil
- Hot Water: Electric
- Cooling: Window AC
- Electric Info: 220 Volts
- Energy Features: Insulated Doors, Insulated Windows, Storm Windows
- Water: Private Water
- Sewer: Private Sewerage
Garage & Parking
- Garage Parking: Attached
- Garage Spaces: 2
- Parking Features: Off-Street
- Parking Spaces: 8
Interior Features
- Square Feet: 2640
- Fireplaces: 3
- Accessability Features: Unknown
Construction
- Year Built: 1974
- Type: Detached
- Style: Colonial
- Construction Type: Frame
- Foundation Info: Poured Concrete
- Roof Material: Asphalt/Fiberglass Shingles
- Flooring Type: Tile, Vinyl, Wood
- Lead Paint: Unknown
- Warranty: No
Exterior & Lot
- Exterior Features: Garden Area, Patio, Storage Shed
- Road Type: Public
Other Information
- MLS ID# 73418538
- Last Updated: 08/22/25
- HOA: No
- Reqd Own Association: Unknown
Property History
| Date | Event | Price | Price/Sq Ft | Source |
|---|---|---|---|---|
| 08/19/2025 | Active | $675,000 | $256 | MLSPIN |
| 08/15/2025 | New | $675,000 | $256 | MLSPIN |
Mortgage Calculator
Map
Seller's Representative: Laurie Crawford, Son Rise Real Estate, Inc.
Sub Agent Compensation: n/a
Buyer Agent Compensation: n/a
Facilitator Compensation: n/a
Compensation Based On: Net Sale Price
Sub-Agency Relationship Offered: No
© 2025 MLS Property Information Network, Inc.. All rights reserved.
The property listing data and information set forth herein were provided to MLS Property Information Network, Inc. from third party sources, including sellers, lessors and public records, and were compiled by MLS Property Information Network, Inc. The property listing data and information are for the personal, non commercial use of consumers having a good faith interest in purchasing or leasing listed properties of the type displayed to them and may not be used for any purpose other than to identify prospective properties which such consumers may have a good faith interest in purchasing or leasing. MLS Property Information Network, Inc. and its subscribers disclaim any and all representations and warranties as to the accuracy of the property listing data and information set forth herein.
MLS PIN data last updated at 2025-08-22 18:44:00










































