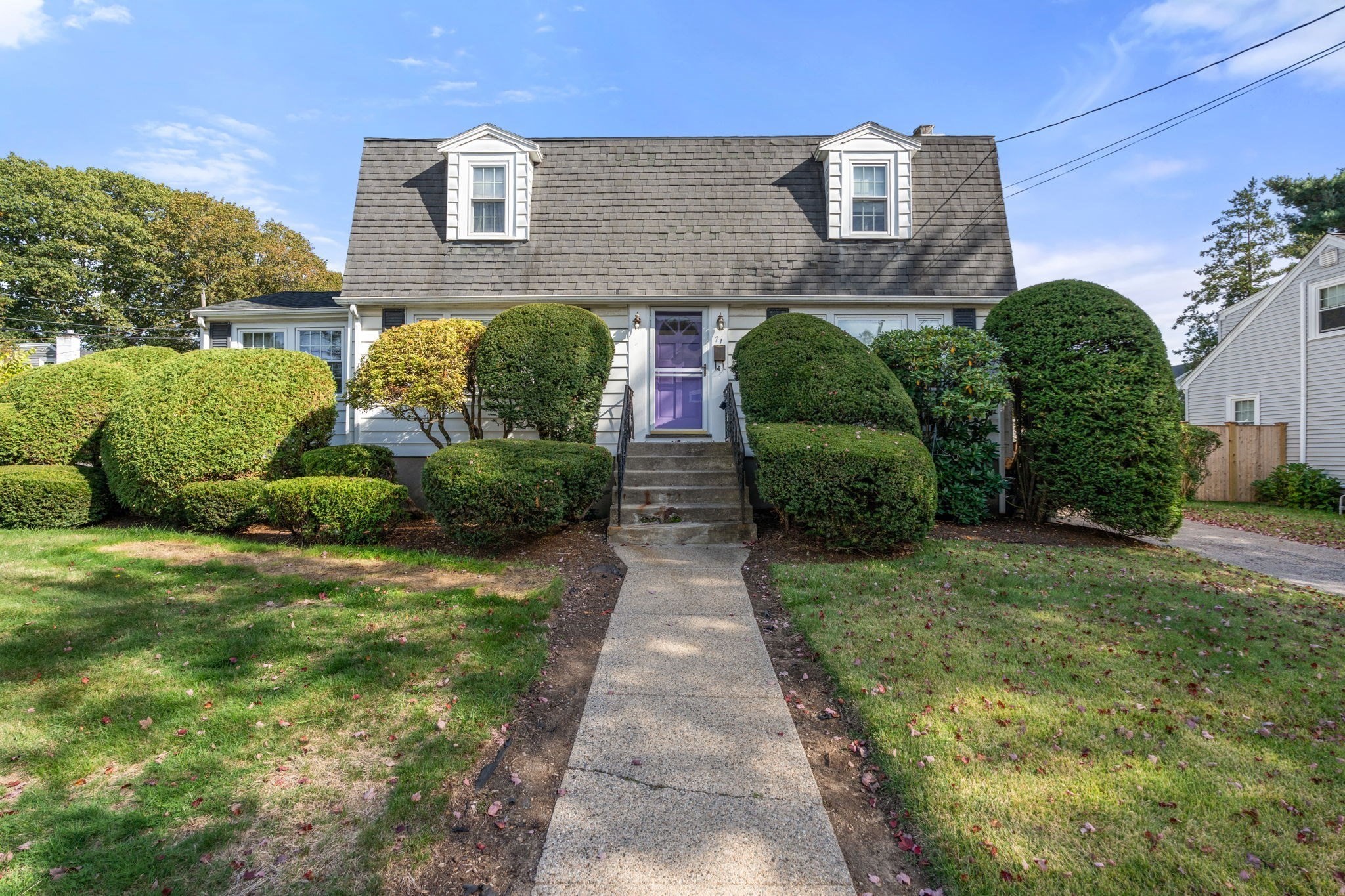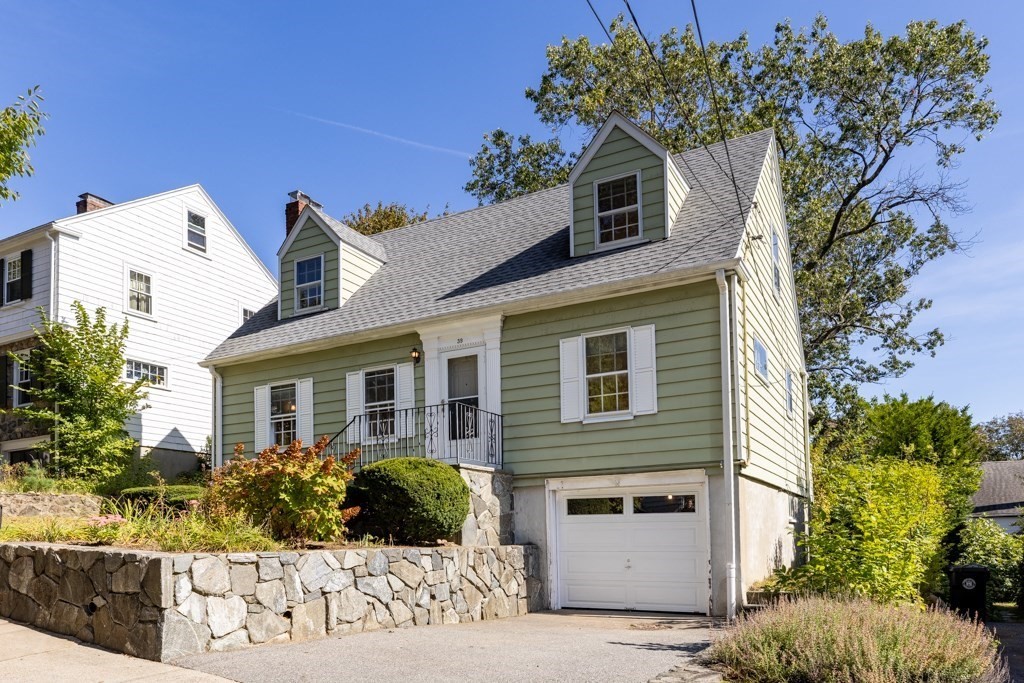Property Description
Property Details
Amenities
- Conservation Area
- Highway Access
- Public School
- Public Transportation
- Shopping
- Walk/Jog Trails
Kitchen, Dining, and Appliances
- Kitchen Dimensions: 16'6"X9'10"
- Kitchen Level: First Floor
- Flooring - Vinyl
- Dishwasher, Dryer, Freezer, Range, Refrigerator, Washer
- Dining Room Dimensions: 10'8"X11'10"
- Dining Room Level: First Floor
- Dining Room Features: Flooring - Hardwood
Bathrooms
- Full Baths: 1
- Half Baths 2
- Master Bath: 1
- Bathroom 1 Dimensions: 9'3"X6'4"
- Bathroom 1 Level: First Floor
- Bathroom 1 Features: Bathroom - Full
- Bathroom 2 Dimensions: 3'4"X4'6"
- Bathroom 2 Level: First Floor
- Bathroom 2 Features: Bathroom - Half
- Bathroom 3 Dimensions: 6'8"X7'6"
- Bathroom 3 Level: Basement
- Bathroom 3 Features: Bathroom - Half
Bedrooms
- Bedrooms: 3
- Master Bedroom Dimensions: 16'2"X14'8"
- Master Bedroom Level: First Floor
- Master Bedroom Features: Closet, Flooring - Hardwood
- Bedroom 2 Dimensions: 12'7"X10'3"
- Bedroom 2 Level: First Floor
- Master Bedroom Features: Closet, Flooring - Hardwood
- Bedroom 3 Dimensions: 13'2"X10'2"
- Bedroom 3 Level: First Floor
- Master Bedroom Features: Closet, Flooring - Hardwood
Other Rooms
- Total Rooms: 6
- Living Room Dimensions: 13'3"X18
- Living Room Features: Fireplace, Flooring - Hardwood, Window(s) - Bay/Bow/Box
- Family Room Dimensions: 21'1"X20'1"
- Family Room Level: Basement
- Family Room Features: Closet, Flooring - Vinyl
- Laundry Room Features: Partially Finished, Walk Out
Utilities
- Heating: Hot Water Baseboard, Oil
- Hot Water: Other (See Remarks)
- Cooling: Window AC
- Electric Info: 100 Amps
- Water: City/Town Water
- Sewer: City/Town Sewer
Garage & Parking
- Garage Parking: Attached
- Garage Spaces: 2
- Parking Features: Off-Street
- Parking Spaces: 4
Interior Features
- Square Feet: 1695
- Fireplaces: 2
- Accessability Features: Unknown
Construction
- Year Built: 1951
- Type: Detached
- Style: Ranch
- Construction Type: Brick
- Foundation Info: Poured Concrete
- Roof Material: Asphalt/Fiberglass Shingles
- Flooring Type: Hardwood, Tile, Vinyl
- Lead Paint: Unknown
- Warranty: No
Exterior & Lot
- Lot Description: Wooded
- Exterior Features: Porch, Storage Shed
- Road Type: Public
Other Information
- MLS ID# 73435139
- Last Updated: 10/01/25
- HOA: No
- Reqd Own Association: Unknown
Property History
| Date | Event | Price | Price/Sq Ft | Source |
|---|---|---|---|---|
| 10/01/2025 | Contingent | $899,000 | $530 | MLSPIN |
| 09/28/2025 | Active | $899,000 | $530 | MLSPIN |
| 09/24/2025 | New | $899,000 | $530 | MLSPIN |
Mortgage Calculator
Map
Seller's Representative: Heather Aordkian, William Raveis R.E. & Home Services
Sub Agent Compensation: n/a
Buyer Agent Compensation: n/a
Facilitator Compensation: n/a
Compensation Based On: n/a
Sub-Agency Relationship Offered: No
© 2025 MLS Property Information Network, Inc.. All rights reserved.
The property listing data and information set forth herein were provided to MLS Property Information Network, Inc. from third party sources, including sellers, lessors and public records, and were compiled by MLS Property Information Network, Inc. The property listing data and information are for the personal, non commercial use of consumers having a good faith interest in purchasing or leasing listed properties of the type displayed to them and may not be used for any purpose other than to identify prospective properties which such consumers may have a good faith interest in purchasing or leasing. MLS Property Information Network, Inc. and its subscribers disclaim any and all representations and warranties as to the accuracy of the property listing data and information set forth herein.
MLS PIN data last updated at 2025-10-01 16:05:00





































