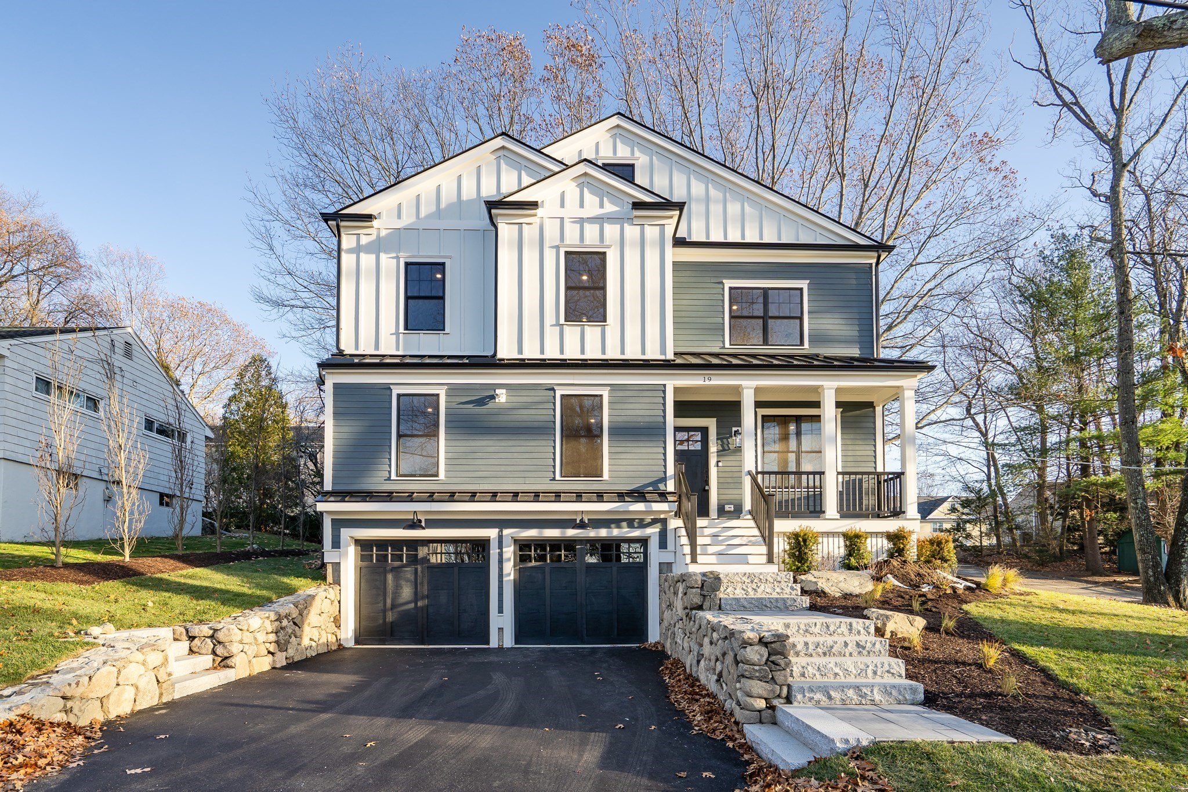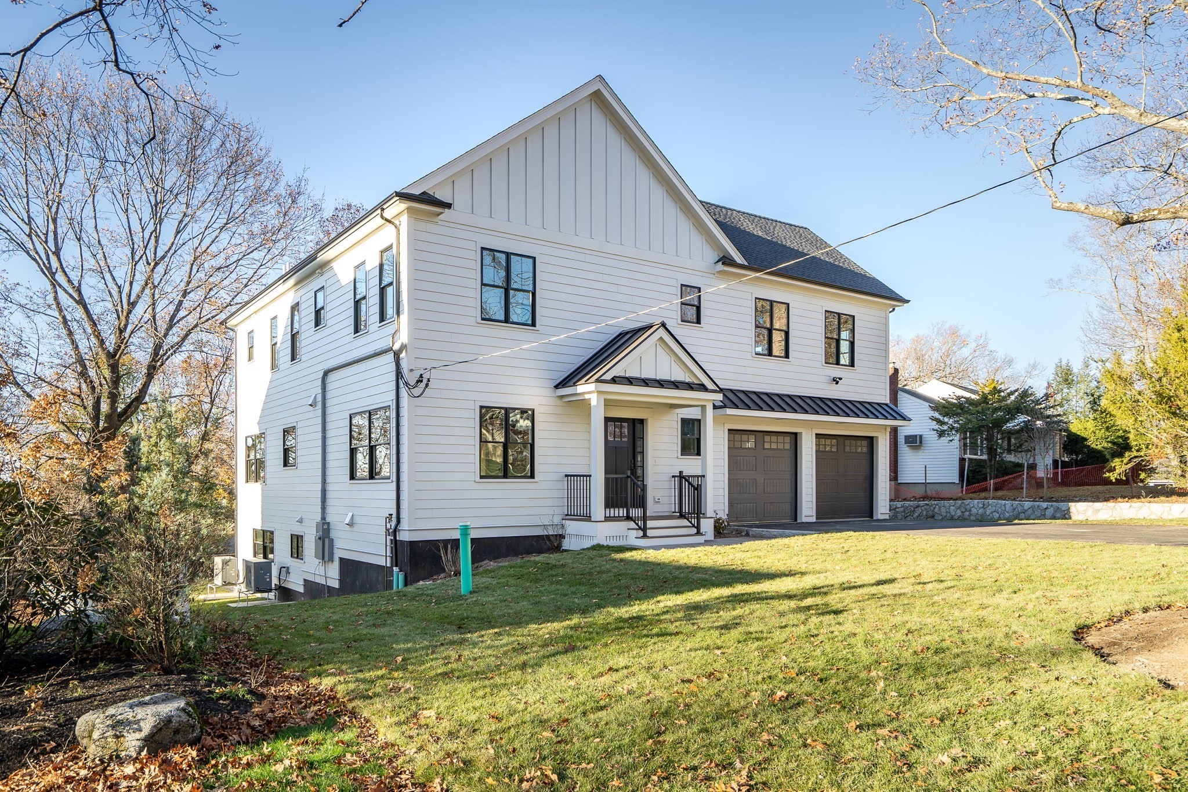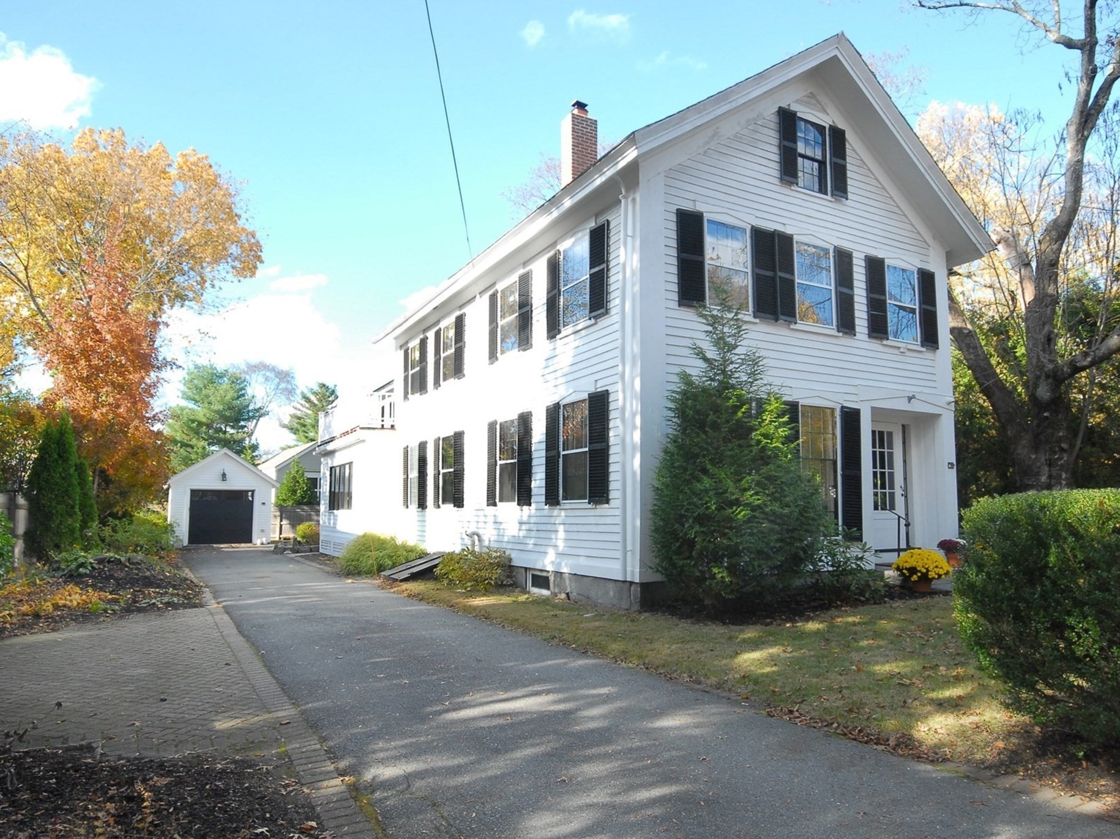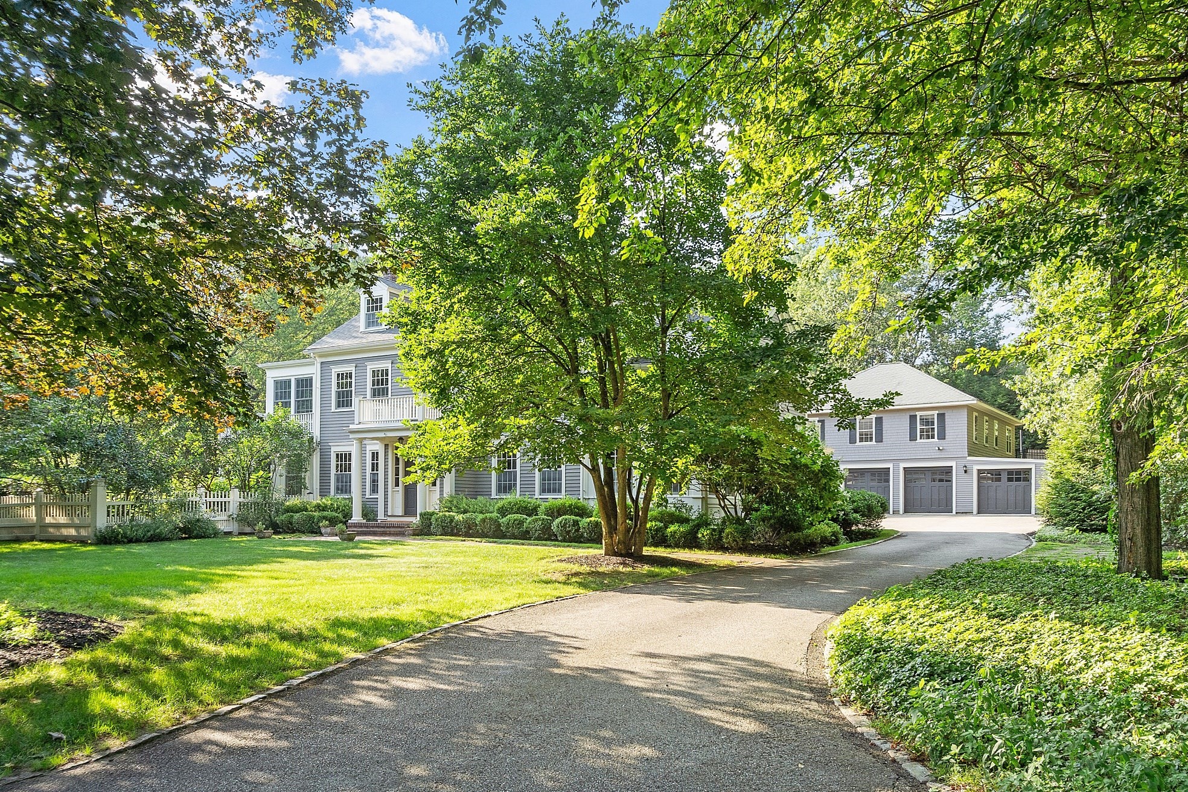
View Map
Property Description
Property Details
Amenities
- Bike Path
- Conservation Area
- Highway Access
- House of Worship
- Medical Facility
- Park
- Private School
- Public School
- Public Transportation
- Shopping
- T-Station
- University
- Walk/Jog Trails
Kitchen, Dining, and Appliances
- Kitchen Dimensions: 16'10"X16'2"
- Breakfast Bar / Nook, Closet/Cabinets - Custom Built, Countertops - Stone/Granite/Solid, Deck - Exterior, Dining Area, Exterior Access, Kitchen Island, Lighting - Overhead, Lighting - Pendant, Open Floor Plan, Remodeled, Stainless Steel Appliances, Wine Chiller
- Dishwasher, Disposal, Dryer, Freezer, Microwave, Range, Refrigerator, Refrigerator - Wine Storage, Vent Hood, Washer
- Dining Room Dimensions: 27'11"X16'3"
- Dining Room Features: Closet/Cabinets - Custom Built, Fireplace, Flooring - Hardwood
Bathrooms
- Full Baths: 4
- Half Baths 1
- Master Bath: 1
- Bathroom 1 Dimensions: 6X3
- Bathroom 1 Level: First Floor
- Bathroom 1 Features: Bathroom - Half, Flooring - Hardwood
- Bathroom 2 Dimensions: 9'9"X8'9"
- Bathroom 2 Level: First Floor
- Bathroom 2 Features: Bathroom - Full, Bathroom - Tiled With Shower Stall, Closet/Cabinets - Custom Built
- Bathroom 3 Dimensions: 17'9"X8'9"
- Bathroom 3 Level: Second Floor
- Bathroom 3 Features: Bathroom - Double Vanity/Sink, Bathroom - Full, Bathroom - Tiled With Shower Stall, Bathroom - With Tub, Closet - Linen, Closet/Cabinets - Custom Built, Countertops - Stone/Granite/Solid, Flooring - Stone/Ceramic Tile, Hot Tub / Spa, Recessed Lighting, Remodeled
Bedrooms
- Bedrooms: 5
- Master Bedroom Dimensions: 18'2"X13'7"
- Master Bedroom Level: Second Floor
- Master Bedroom Features: Bathroom - Double Vanity/Sink, Bathroom - Full, Closet, Closet - Walk-in, Closet/Cabinets - Custom Built, Flooring - Hardwood, Recessed Lighting, Remodeled
- Bedroom 2 Dimensions: 18'11"X13'10"
- Bedroom 2 Level: Second Floor
- Master Bedroom Features: Bathroom - Full, Closet, Flooring - Hardwood, Remodeled
- Bedroom 3 Dimensions: 11'10"X8'9"
- Bedroom 3 Level: Second Floor
- Master Bedroom Features: Closet, Flooring - Hardwood
Other Rooms
- Total Rooms: 13
- Living Room Dimensions: 23'9"X13'4"
- Living Room Features: Fireplace, Flooring - Hardwood, Open Floor Plan
- Family Room Dimensions: 17'7"X16'10"
- Family Room Features: Flooring - Stone/Ceramic Tile, Lighting - Overhead, Open Floor Plan, Remodeled, Skylight, Window(s) - Picture
- Laundry Room Features: Concrete Floor, Full, Unfinished Basement, Walk Out
Utilities
- Heating: Central Heat, Gas, Hydro Air, Radiant
- Heat Zones: 6
- Hot Water: Natural Gas
- Cooling: Central Air
- Cooling Zones: 3
- Electric Info: Circuit Breakers
- Energy Features: Insulated Doors, Insulated Windows, Prog. Thermostat, Storm Windows
- Utility Connections: Icemaker Connection, Washer Hookup, for Electric Dryer, for Gas Range
- Water: City/Town Water
- Sewer: Private Sewerage
Garage & Parking
- Garage Parking: Detached, Garage Door Opener, Work Area
- Garage Spaces: 3
- Parking Features: Off-Street
- Parking Spaces: 16
Interior Features
- Square Feet: 5146
- Fireplaces: 4
- Interior Features: French Doors, Internet Available - Broadband, Wetbar
- Accessability Features: No
Construction
- Year Built: 1789
- Type: Detached
- Style: Colonial, Federal
- Construction Type: Brick, Frame
- Foundation Info: Fieldstone, Poured Concrete
- Roof Material: Asphalt/Fiberglass Shingles, Metal, Rubber
- UFFI: Unknown
- Flooring Type: Hardwood, Tile
- Lead Paint: Unknown
- Warranty: No
Exterior & Lot
- Lot Description: Gentle Slope, Level, Scenic View(s)
- Exterior Features: Deck, Deck - Wood, Decorative Lighting, Garden Area, Gutters, Hot Tub/Spa, Outdoor Shower, Patio, Porch, Professional Landscaping, Sprinkler System, Stone Wall
- Road Type: Paved, Public, Publicly Maint., Sidewalk
- Beach Ownership: Public
Other Information
- MLS ID# 73337188
- Last Updated: 11/18/25
- HOA: No
- Reqd Own Association: Unknown
Property History
| Date | Event | Price | Price/Sq Ft | Source |
|---|---|---|---|---|
| 06/10/2025 | Sold | $2,525,000 | $491 | MLSPIN |
| 04/18/2025 | Under Agreement | $2,795,000 | $543 | MLSPIN |
| 04/04/2025 | Contingent | $2,795,000 | $543 | MLSPIN |
| 02/25/2025 | Active | $2,795,000 | $543 | MLSPIN |
| 02/21/2025 | New | $2,795,000 | $543 | MLSPIN |
| 12/18/2024 | Canceled | $2,795,000 | $543 | MLSPIN |
| 12/09/2024 | Active | $2,795,000 | $543 | MLSPIN |
| 12/05/2024 | Extended | $2,795,000 | $543 | MLSPIN |
| 11/25/2024 | Active | $2,795,000 | $543 | MLSPIN |
| 11/21/2024 | Extended | $2,795,000 | $543 | MLSPIN |
| 10/25/2024 | Active | $2,795,000 | $543 | MLSPIN |
| 10/21/2024 | Extended | $2,795,000 | $543 | MLSPIN |
| 09/22/2024 | Active | $2,795,000 | $543 | MLSPIN |
| 09/18/2024 | Extended | $2,795,000 | $543 | MLSPIN |
| 09/18/2024 | Reactivated | $2,795,000 | $543 | MLSPIN |
| 09/16/2024 | Expired | $2,795,000 | $543 | MLSPIN |
| 06/16/2024 | Active | $2,795,000 | $543 | MLSPIN |
| 06/12/2024 | New | $2,795,000 | $543 | MLSPIN |
Mortgage Calculator
Map
Seller's Representative: Steven White, William Raveis R.E. & Home Services
Sub Agent Compensation: n/a
Buyer Agent Compensation: n/a
Facilitator Compensation: n/a
Compensation Based On: n/a
Sub-Agency Relationship Offered: No
© 2025 MLS Property Information Network, Inc.. All rights reserved.
The property listing data and information set forth herein were provided to MLS Property Information Network, Inc. from third party sources, including sellers, lessors and public records, and were compiled by MLS Property Information Network, Inc. The property listing data and information are for the personal, non commercial use of consumers having a good faith interest in purchasing or leasing listed properties of the type displayed to them and may not be used for any purpose other than to identify prospective properties which such consumers may have a good faith interest in purchasing or leasing. MLS Property Information Network, Inc. and its subscribers disclaim any and all representations and warranties as to the accuracy of the property listing data and information set forth herein.
MLS PIN data last updated at 2025-11-18 15:01:00





