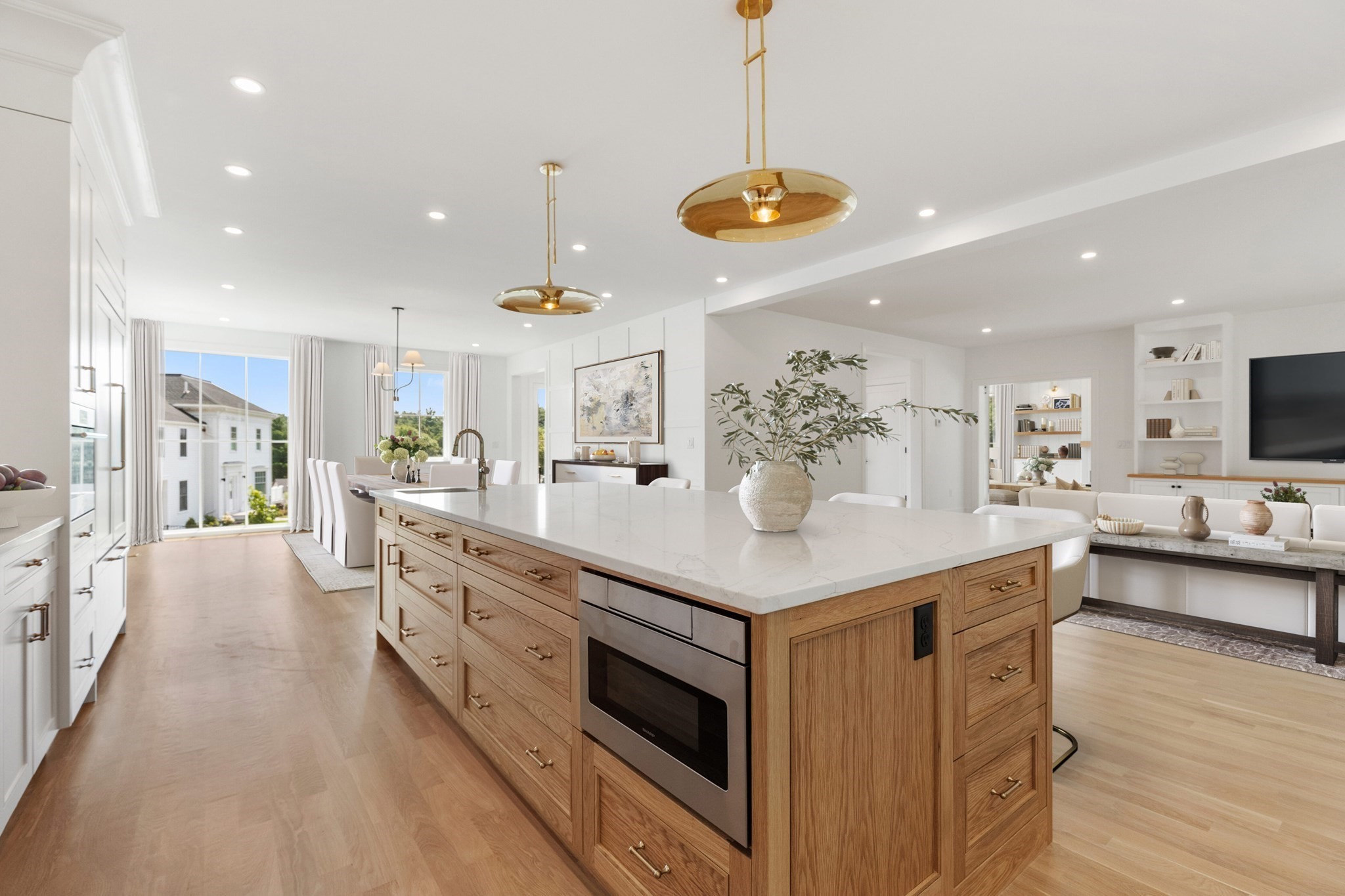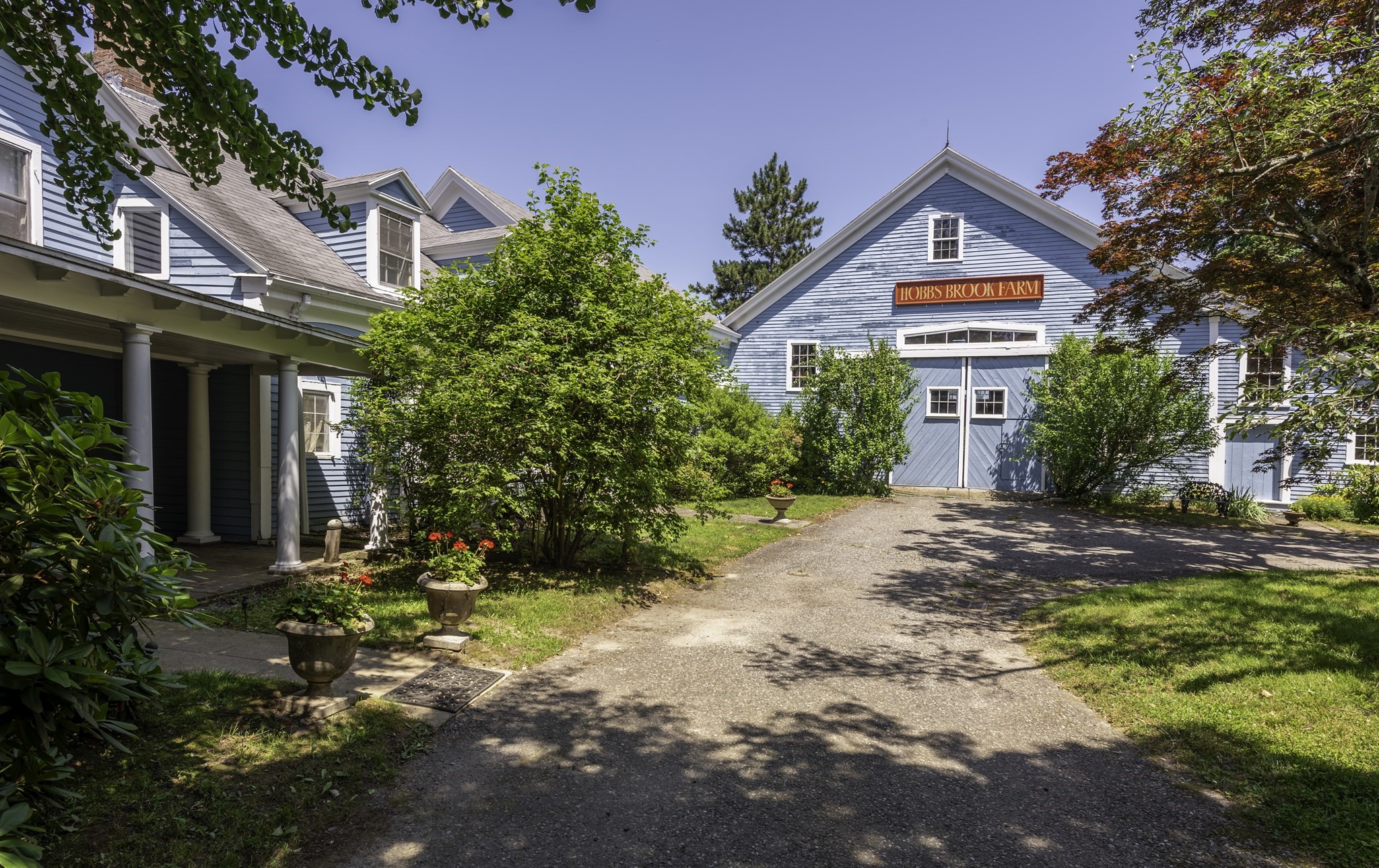View Map
Property Description
Property Details
Amenities
- Bike Path
- Conservation Area
- Golf Course
- Highway Access
- Medical Facility
- Park
- Public School
- Public Transportation
- Shopping
- Stables
- Swimming Pool
- Tennis Court
- Walk/Jog Trails
Kitchen, Dining, and Appliances
- Kitchen Dimensions: 27X15
- Kitchen Level: First Floor
- Balcony / Deck, Cabinets - Upgraded, Countertops - Stone/Granite/Solid, Deck - Exterior, Exterior Access, Flooring - Hardwood, Gas Stove, Kitchen Island, Lighting - Overhead, Lighting - Pendant, Open Floor Plan, Pantry, Pot Filler Faucet, Recessed Lighting, Stainless Steel Appliances, Walk-in Storage, Wine Chiller
- Dishwasher, Dishwasher - ENERGY STAR, Disposal, Microwave, Range, Refrigerator - ENERGY STAR, Refrigerator - Wine Storage, Vent Hood
- Dining Room Dimensions: 16X14
- Dining Room Level: First Floor
- Dining Room Features: Balcony / Deck, Flooring - Hardwood, Open Floor Plan
Bathrooms
- Full Baths: 5
- Half Baths 1
- Master Bath: 1
Bedrooms
- Bedrooms: 6
- Master Bedroom Dimensions: 22X22
- Master Bedroom Level: Second Floor
- Master Bedroom Features: Balcony / Deck, Bathroom - Double Vanity/Sink, Bathroom - Half, Ceiling - Beamed, Ceiling - Cathedral, Closet - Walk-in, Closet/Cabinets - Custom Built, Deck - Exterior, Dressing Room, Fireplace, Flooring - Hardwood, Recessed Lighting
- Bedroom 2 Dimensions: 16X13
- Bedroom 2 Level: Second Floor
- Master Bedroom Features: Bathroom - Full, Flooring - Hardwood, Lighting - Overhead
- Bedroom 3 Dimensions: 16X13
- Bedroom 3 Level: Second Floor
- Master Bedroom Features: Closet, Flooring - Hardwood, Lighting - Overhead
Other Rooms
- Total Rooms: 14
- Living Room Dimensions: 16X14
- Living Room Level: First Floor
- Living Room Features: Flooring - Hardwood, Recessed Lighting
- Family Room Dimensions: 25X17
- Family Room Level: First Floor
- Family Room Features: Balcony / Deck, Crown Molding, Fireplace, Flooring - Hardwood, French Doors, Open Floor Plan, Recessed Lighting
- Laundry Room Features: Finished, Full, Interior Access, Radon Remediation System, Walk Out
Utilities
- Heating: Central Heat, Forced Air, Gas, Hydro Air
- Heat Zones: 5
- Hot Water: Natural Gas
- Cooling: Central Air
- Cooling Zones: 5
- Energy Features: Insulated Windows, Prog. Thermostat, Solar Tubes
- Utility Connections: Generator Connection, Icemaker Connection, Outdoor Gas Grill Hookup, Washer Hookup, for Electric Dryer, for Electric Range, for Gas Oven, for Gas Range
- Water: City/Town Water, Private Water
- Sewer: Private Sewerage
Garage & Parking
- Garage Parking: Attached, Garage Door Opener
- Garage Spaces: 3
- Parking Features: Paved Driveway
- Parking Spaces: 10
Interior Features
- Square Feet: 6892
- Fireplaces: 2
- Interior Features: Internet Available - Unknown, Security System
- Accessability Features: Unknown
Construction
- Year Built: 2025
- Type: Detached
- Style: Colonial, Contemporary, Farmhouse
- Construction Type: Frame
- Foundation Info: Poured Concrete
- Roof Material: Asphalt/Fiberglass Shingles
- UFFI: Unknown
- Flooring Type: Vinyl, Wood
- Lead Paint: Unknown
- Warranty: Yes
Exterior & Lot
- Lot Description: Gentle Slope, Level
- Exterior Features: Cistern Water Storage, Covered Patio/Deck, Deck, Deck - Composite, Fruit Trees, Garden Area, Gutters, Patio, Porch, Professional Landscaping, Sprinkler System, Stone Wall
- Road Type: Public, Publicly Maint.
- Distance to Beach: 1 to 2 Mile
- Beach Ownership: Public
Other Information
- MLS ID# 73389891
- Last Updated: 11/12/25
- HOA: No
- Reqd Own Association: Unknown
Property History
| Date | Event | Price | Price/Sq Ft | Source |
|---|---|---|---|---|
| 11/12/2025 | Price Change | $3,525,000 | $511 | MLSPIN |
| 11/09/2025 | Active | $3,575,000 | $519 | MLSPIN |
| 11/05/2025 | Back on Market | $3,575,000 | $519 | MLSPIN |
| 11/02/2025 | Contingent | $3,575,000 | $519 | MLSPIN |
| 11/01/2025 | Expired | $3,575,000 | $519 | MLSPIN |
| 10/26/2025 | Active | $3,575,000 | $519 | MLSPIN |
| 10/22/2025 | Price Change | $3,575,000 | $519 | MLSPIN |
| 10/14/2025 | Active | $3,595,000 | $522 | MLSPIN |
| 10/10/2025 | Back on Market | $3,595,000 | $522 | MLSPIN |
| 10/03/2025 | Contingent | $3,595,000 | $522 | MLSPIN |
| 09/28/2025 | Active | $3,595,000 | $522 | MLSPIN |
| 09/24/2025 | Extended | $3,595,000 | $522 | MLSPIN |
| 09/22/2025 | Active | $3,595,000 | $522 | MLSPIN |
| 09/18/2025 | Price Change | $3,595,000 | $522 | MLSPIN |
| 09/07/2025 | Active | $3,745,000 | $543 | MLSPIN |
| 09/03/2025 | Price Change | $3,745,000 | $543 | MLSPIN |
| 06/16/2025 | Active | $3,850,000 | $559 | MLSPIN |
| 06/12/2025 | New | $3,850,000 | $559 | MLSPIN |
| 06/06/2025 | Canceled | $3,849,000 | $558 | MLSPIN |
| 06/06/2025 | Temporarily Withdrawn | $3,849,000 | $558 | MLSPIN |
| 05/16/2025 | Active | $3,849,000 | $558 | MLSPIN |
| 05/12/2025 | Price Change | $3,849,000 | $558 | MLSPIN |
| 05/11/2025 | Active | $3,999,999 | $580 | MLSPIN |
| 05/07/2025 | Extended | $3,999,999 | $580 | MLSPIN |
| 04/03/2025 | Active | $3,999,999 | $580 | MLSPIN |
| 03/30/2025 | Price Change | $3,999,999 | $580 | MLSPIN |
| 03/21/2025 | Active | $4,095,000 | $594 | MLSPIN |
| 03/17/2025 | Price Change | $4,095,000 | $594 | MLSPIN |
| 02/21/2025 | Active | $4,150,000 | $602 | MLSPIN |
| 02/17/2025 | Extended | $4,150,000 | $602 | MLSPIN |
| 12/13/2024 | Active | $4,150,000 | $602 | MLSPIN |
| 12/09/2024 | Extended | $4,150,000 | $602 | MLSPIN |
| 10/04/2024 | Active | $4,150,000 | $602 | MLSPIN |
| 09/30/2024 | Price Change | $4,150,000 | $602 | MLSPIN |
| 06/03/2024 | Active | $4,050,000 | $588 | MLSPIN |
| 05/30/2024 | New | $4,050,000 | $588 | MLSPIN |
| 10/10/2023 | Sold | $1,355,000 | $438 | MLSPIN |
| 09/02/2023 | Under Agreement | $1,300,000 | $420 | MLSPIN |
| 08/19/2023 | Contingent | $1,300,000 | $420 | MLSPIN |
| 08/15/2023 | Active | $1,300,000 | $420 | MLSPIN |
| 08/11/2023 | New | $1,300,000 | $420 | MLSPIN |
Mortgage Calculator
Map
Seller's Representative: Karen Butt, Compass
Sub Agent Compensation: n/a
Buyer Agent Compensation: n/a
Facilitator Compensation: n/a
Compensation Based On: n/a
Sub-Agency Relationship Offered: No
© 2025 MLS Property Information Network, Inc.. All rights reserved.
The property listing data and information set forth herein were provided to MLS Property Information Network, Inc. from third party sources, including sellers, lessors and public records, and were compiled by MLS Property Information Network, Inc. The property listing data and information are for the personal, non commercial use of consumers having a good faith interest in purchasing or leasing listed properties of the type displayed to them and may not be used for any purpose other than to identify prospective properties which such consumers may have a good faith interest in purchasing or leasing. MLS Property Information Network, Inc. and its subscribers disclaim any and all representations and warranties as to the accuracy of the property listing data and information set forth herein.
MLS PIN data last updated at 2025-11-12 14:47:00














































