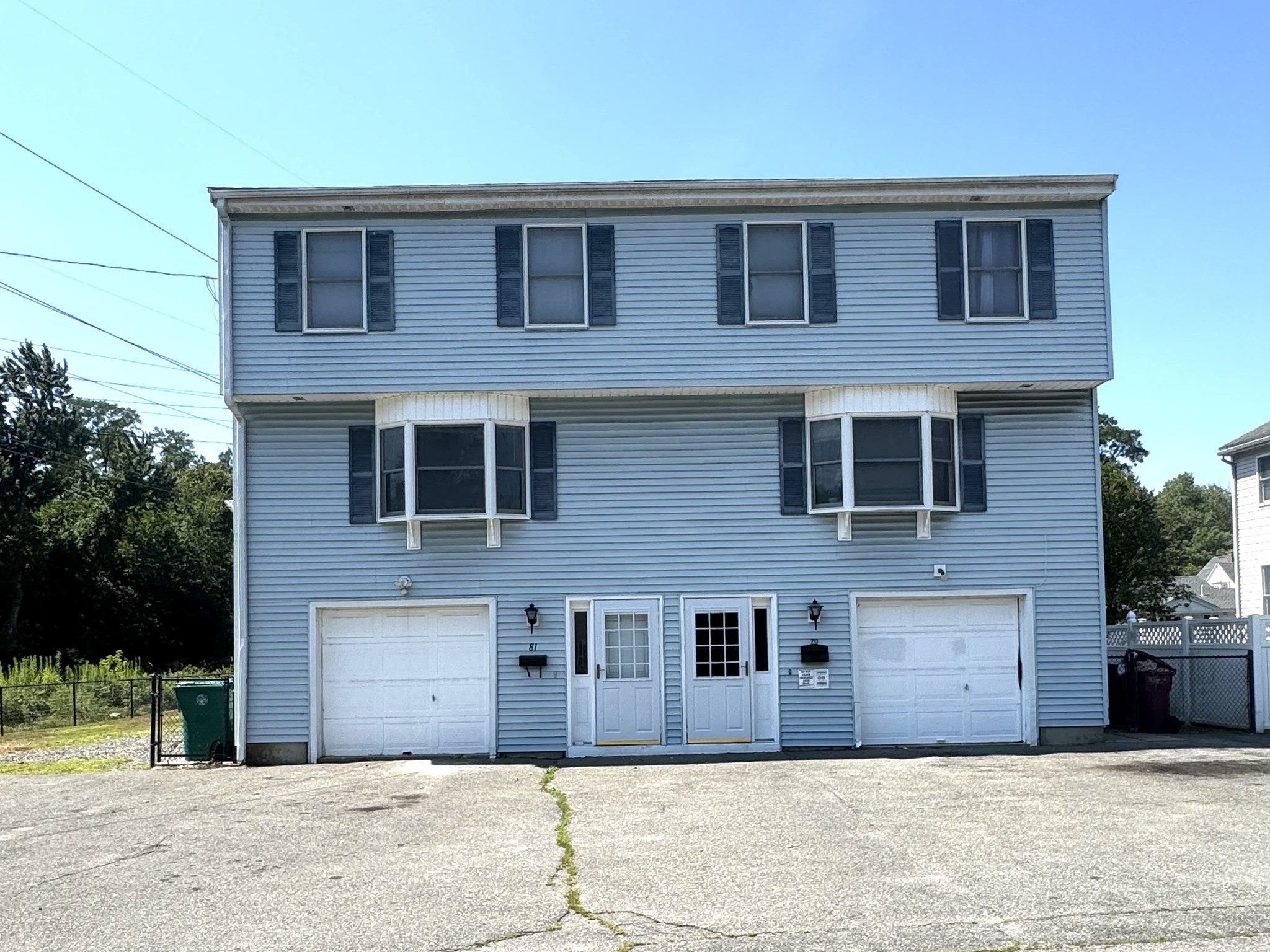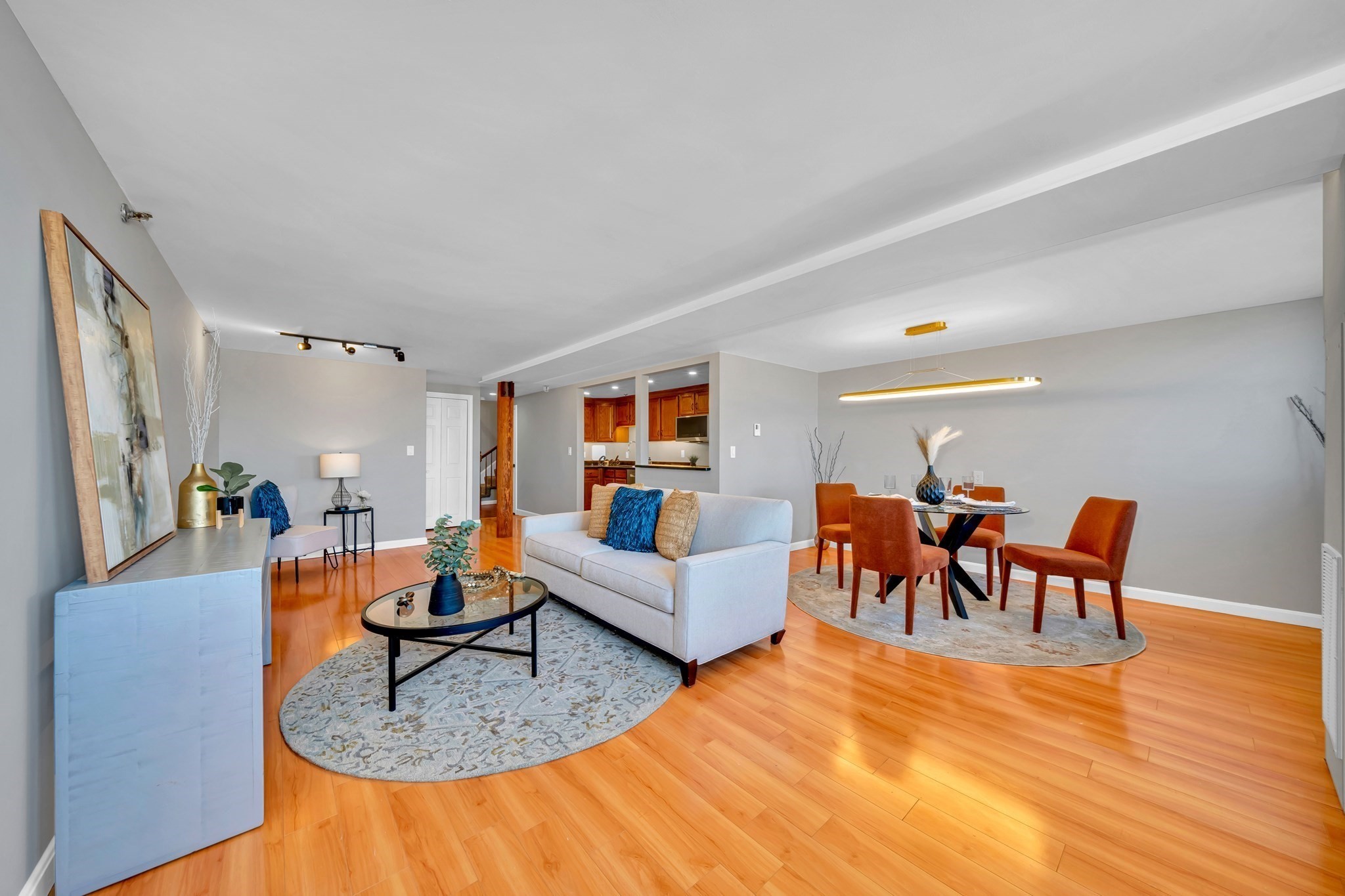View Map
Property Description
Property Details
Amenities
- Amenities: Bike Path, Highway Access, House of Worship, Medical Facility, Park, Private School, Public School, Public Transportation, Shopping, T-Station, University, Walk/Jog Trails
- Association Fee Includes: Elevator, Exterior Maintenance, Extra Storage, Master Insurance, Refuse Removal, Reserve Funds, Sewer, Snow Removal, Water
Kitchen, Dining, and Appliances
- Kitchen Dimensions: 9'9"X8'3"
- Closet/Cabinets - Custom Built, Countertops - Stone/Granite/Solid, Dining Area, Flooring - Wood, Gas Stove, Kitchen Island, Lighting - Pendant, Open Floor Plan, Pantry, Recessed Lighting, Stainless Steel Appliances
- Dishwasher, Dishwasher - ENERGY STAR, Disposal, Dryer - ENERGY STAR, Microwave, Range, Refrigerator, Refrigerator - ENERGY STAR, Washer / Dryer Combo, Washer - ENERGY STAR
- Dining Room Dimensions: 10'3"X16'4"
- Dining Room Level: Fourth Floor
Bathrooms
- Full Baths: 1
- Bathroom 1 Dimensions: 14X7'5"
- Bathroom 1 Features: Bathroom - Full, Bathroom - Tiled With Shower Stall, Closet, Countertops - Stone/Granite/Solid, Countertops - Upgraded, Lighting - Overhead, Lighting - Sconce, Low Flow Toilet, Recessed Lighting, Remodeled, Washer Hookup
Bedrooms
- Bedrooms: 2
- Master Bedroom Dimensions: 12X13'2"
- Master Bedroom Features: Closet/Cabinets - Custom Built, Flooring - Wood, French Doors, Handicap Accessible, High Speed Internet Hookup
- Bedroom 2 Dimensions: 9'9"X8'3"
- Master Bedroom Features: Flooring - Wood, Pocket Door, Recessed Lighting
Other Rooms
- Total Rooms: 3
- Living Room Dimensions: 13'5"X22'9"
- Living Room Features: Ceiling - Beamed, Ceiling Fan(s), Closet, Closet/Cabinets - Custom Built, Flooring - Wood, Open Floor Plan, Recessed Lighting, Walk-in Storage
Utilities
- Heating: Extra Flue, Forced Air, Gas, Heat Pump, Oil
- Heat Zones: 1
- Cooling: Central Air
- Cooling Zones: 1
- Utility Connections: for Gas Dryer, for Gas Range
- Water: City/Town Water, Private
- Sewer: City/Town Sewer, Private
Unit Features
- Square Feet: 1125
- Unit Building: 11
- Unit Level: 4
- Unit Placement: Front|Upper
- Interior Features: Intercom
- Security: Intercom
- Floors: 2
- Pets Allowed: No
- Laundry Features: In Unit
- Accessability Features: Unknown
Condo Complex Information
- Condo Name: Claflin Block Condominium
- Condo Type: Condo
- Complex Complete: U
- Year Converted: 2005
- Number of Units: 15
- Elevator: Yes
- Condo Association: U
- HOA Fee: $411
- Fee Interval: Monthly
- Management: Professional - Off Site
Construction
- Year Built: 1880
- Style: Cottage, Loft, Mid-Rise, Other (See Remarks), Split Entry
- Flooring Type: Concrete, Wood
- Lead Paint: Unknown
- Warranty: No
Garage & Parking
- Garage Parking: Common
- Garage Spaces: 1
- Parking Features: 1-10 Spaces, 11-20 Spaces, Assigned, Available for Purchase, Common, Off-Street, Rented, Street
Exterior & Grounds
- Pool: No
- Waterfront Features: Canal, Public, River
- Distance to Beach: 1 to 2 Mile
- Beach Ownership: Public
- Beach Description: River
Other Information
- MLS ID# 73368511
- Last Updated: 07/26/25
Property History
| Date | Event | Price | Price/Sq Ft | Source |
|---|---|---|---|---|
| 07/25/2025 | Under Agreement | $395,900 | $352 | MLSPIN |
| 07/16/2025 | Contingent | $395,900 | $352 | MLSPIN |
| 07/14/2025 | Active | $395,900 | $352 | MLSPIN |
| 07/10/2025 | Back on Market | $395,900 | $352 | MLSPIN |
| 06/20/2025 | Under Agreement | $395,900 | $352 | MLSPIN |
| 06/13/2025 | Contingent | $395,900 | $352 | MLSPIN |
| 05/05/2025 | Active | $395,900 | $352 | MLSPIN |
| 05/01/2025 | New | $395,900 | $352 | MLSPIN |
| 09/16/2010 | Canceled | $235,900 | $214 | MLSPIN |
| 05/07/2010 | Under Agreement | $235,900 | $214 | MLSPIN |
| 04/01/2010 | Active | $235,900 | $214 | MLSPIN |
| 04/18/2009 | Canceled | $259,900 | $236 | MLSPIN |
| 01/26/2009 | Active | $259,900 | $236 | MLSPIN |
Mortgage Calculator
Map
Seller's Representative: Mindy Dopler Nelson, Keller Williams Realty-Merrimack
Sub Agent Compensation: n/a
Buyer Agent Compensation: n/a
Facilitator Compensation: n/a
Compensation Based On: n/a
Sub-Agency Relationship Offered: No
© 2025 MLS Property Information Network, Inc.. All rights reserved.
The property listing data and information set forth herein were provided to MLS Property Information Network, Inc. from third party sources, including sellers, lessors and public records, and were compiled by MLS Property Information Network, Inc. The property listing data and information are for the personal, non commercial use of consumers having a good faith interest in purchasing or leasing listed properties of the type displayed to them and may not be used for any purpose other than to identify prospective properties which such consumers may have a good faith interest in purchasing or leasing. MLS Property Information Network, Inc. and its subscribers disclaim any and all representations and warranties as to the accuracy of the property listing data and information set forth herein.
MLS PIN data last updated at 2025-07-26 03:30:00




































