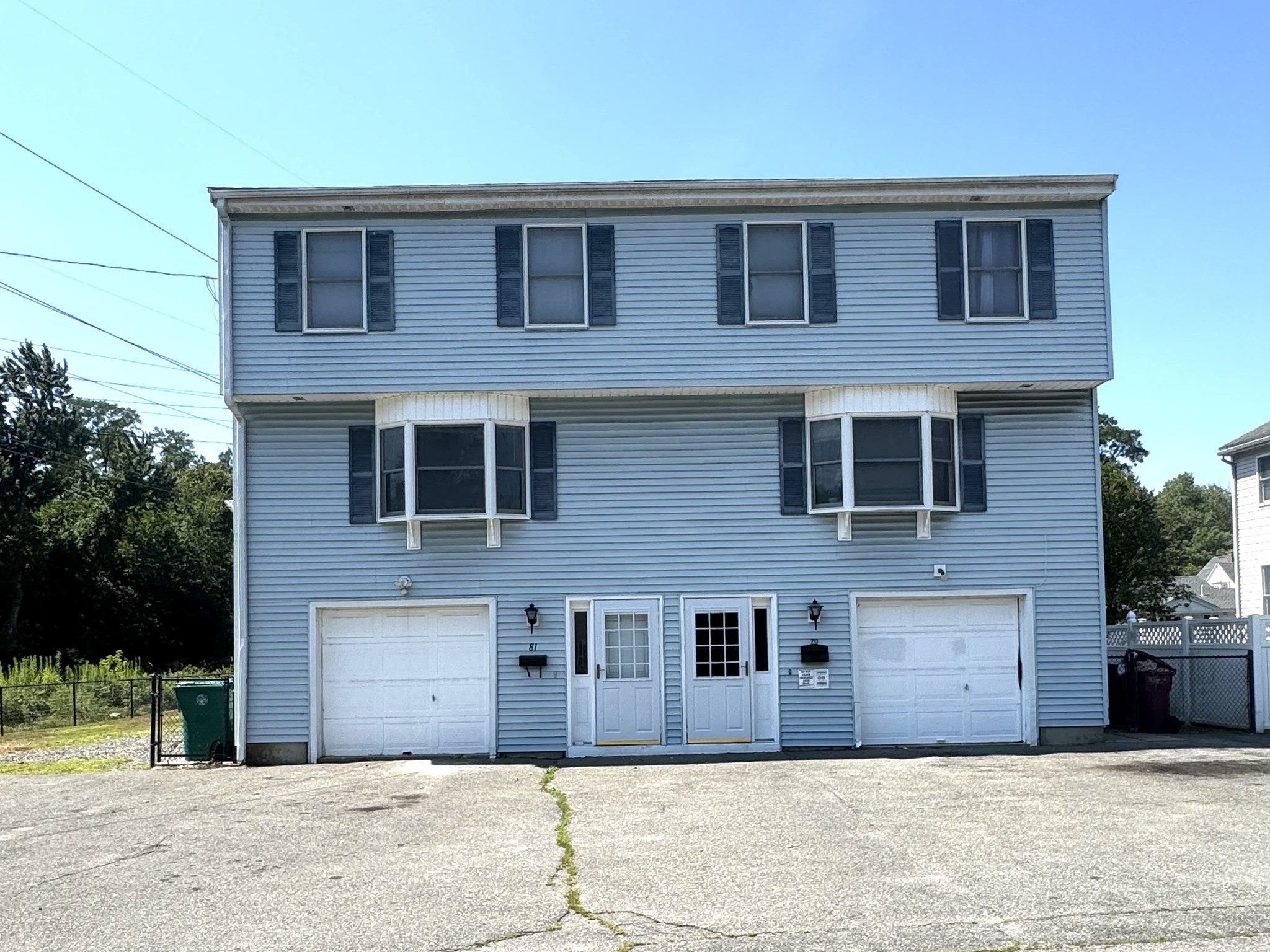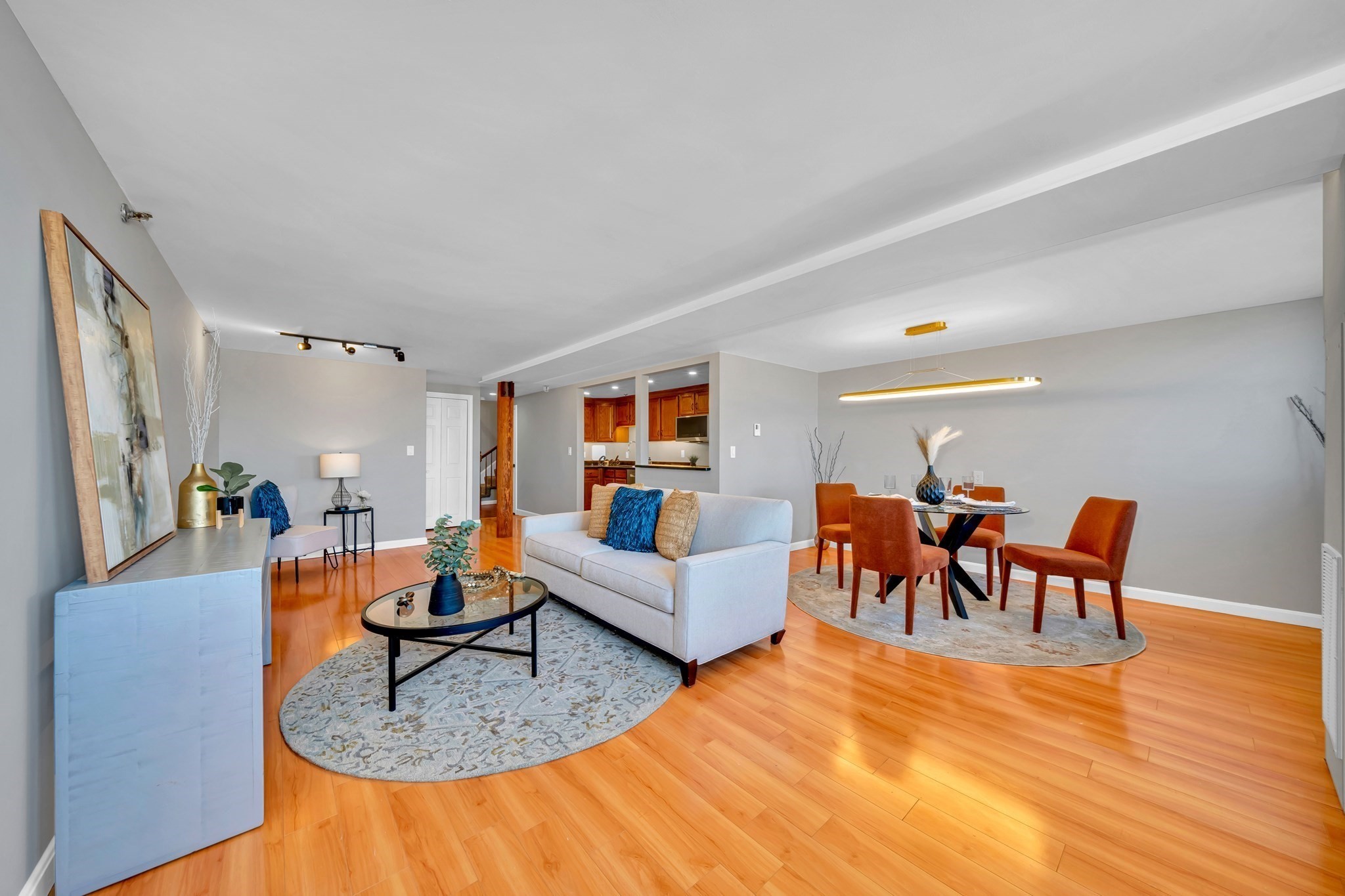View Map
Property Description
Property Details
Amenities
- Amenities: House of Worship, Medical Facility, Park, Public School, Public Transportation, University
- Association Fee Includes: Exterior Maintenance, Landscaping, Refuse Removal, Road Maintenance, Snow Removal
Kitchen, Dining, and Appliances
- Dishwasher, Dryer, Microwave, Range, Refrigerator, Washer
Bathrooms
- Full Baths: 1
- Half Baths 1
Bedrooms
- Bedrooms: 2
Other Rooms
- Total Rooms: 4
Utilities
- Heating: Extra Flue, Forced Air, Gas, Heat Pump, Oil
- Heat Zones: 1
- Cooling: Central Air
- Cooling Zones: 1
- Water: City/Town Water, Private
- Sewer: City/Town Sewer, Private
Unit Features
- Square Feet: 1188
- Unit Building: 3
- Unit Level: 2
- Floors: 2
- Pets Allowed: No
- Accessability Features: Unknown
Condo Complex Information
- Condo Name: Hildreth Street Crossing Condominiums
- Condo Type: Condo
- Complex Complete: Yes
- Number of Units: 12
- Elevator: No
- Condo Association: U
- HOA Fee: $255
- Fee Interval: Monthly
- Management: Professional - Off Site
Construction
- Year Built: 2005
- Style: , Garrison, Townhouse
- Lead Paint: None
- Warranty: No
Garage & Parking
- Garage Parking: Attached, Garage Door Opener, Under
- Garage Spaces: 1
- Parking Features: 1-10 Spaces, Off-Street, Paved Driveway
- Parking Spaces: 1
Exterior & Grounds
- Exterior Features: Deck - Composite, Patio
- Pool: No
Other Information
- MLS ID# 73383052
- Last Updated: 07/18/25
- Documents on File: 21E Certificate, Rules & Regs, Soil Survey
Property History
| Date | Event | Price | Price/Sq Ft | Source |
|---|---|---|---|---|
| 07/18/2025 | Active | $414,500 | $349 | MLSPIN |
| 07/14/2025 | Price Change | $414,500 | $349 | MLSPIN |
| 06/11/2025 | Active | $423,500 | $356 | MLSPIN |
| 06/07/2025 | New | $423,500 | $356 | MLSPIN |
| 11/30/2017 | Sold | $200,000 | $168 | MLSPIN |
| 10/22/2017 | Under Agreement | $209,000 | $176 | MLSPIN |
| 08/22/2017 | Active | $209,000 | $176 | MLSPIN |
| 07/01/2013 | Sold | $139,000 | $126 | MLSPIN |
| 04/29/2013 | Under Agreement | $145,000 | $131 | MLSPIN |
| 01/10/2013 | Active | $145,000 | $131 | MLSPIN |
Mortgage Calculator
Map
Seller's Representative: Clara Mannell, Keller Williams Pinnacle MetroWest
Sub Agent Compensation: n/a
Buyer Agent Compensation: n/a
Facilitator Compensation: n/a
Compensation Based On: n/a
Sub-Agency Relationship Offered: No
© 2025 MLS Property Information Network, Inc.. All rights reserved.
The property listing data and information set forth herein were provided to MLS Property Information Network, Inc. from third party sources, including sellers, lessors and public records, and were compiled by MLS Property Information Network, Inc. The property listing data and information are for the personal, non commercial use of consumers having a good faith interest in purchasing or leasing listed properties of the type displayed to them and may not be used for any purpose other than to identify prospective properties which such consumers may have a good faith interest in purchasing or leasing. MLS Property Information Network, Inc. and its subscribers disclaim any and all representations and warranties as to the accuracy of the property listing data and information set forth herein.
MLS PIN data last updated at 2025-07-18 03:05:00











































