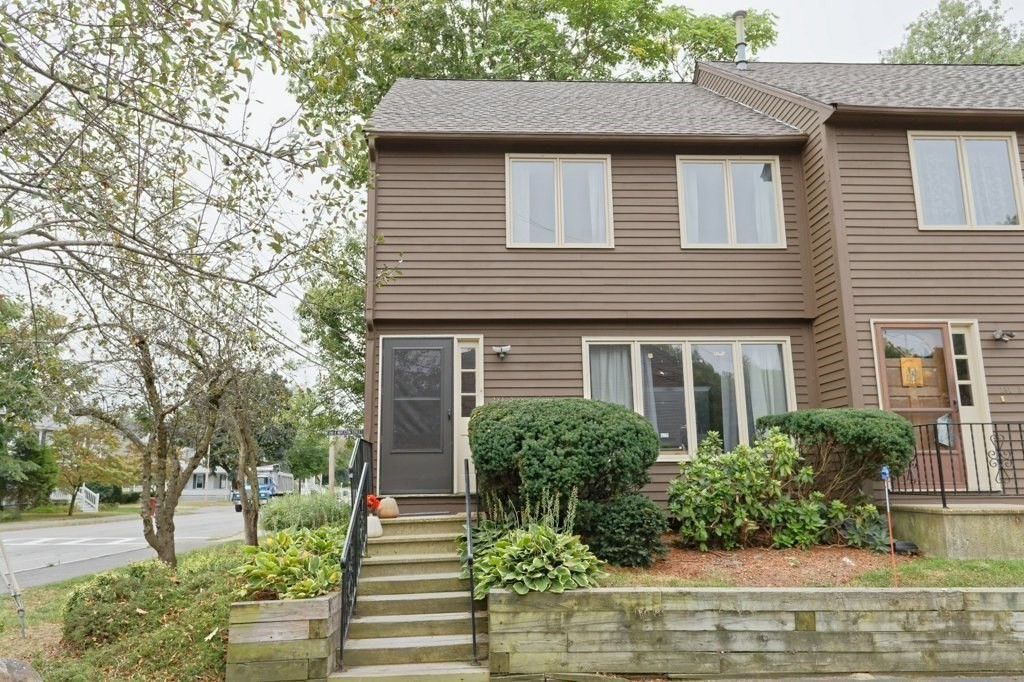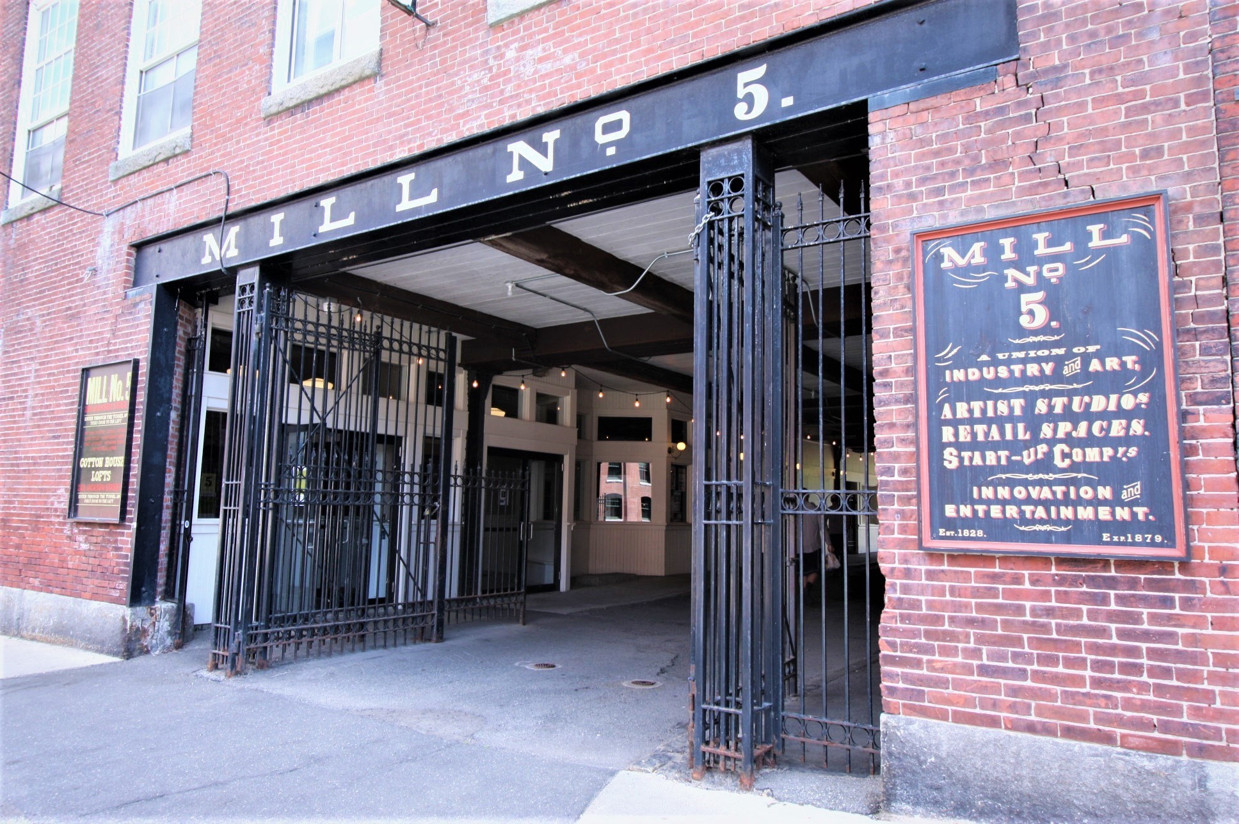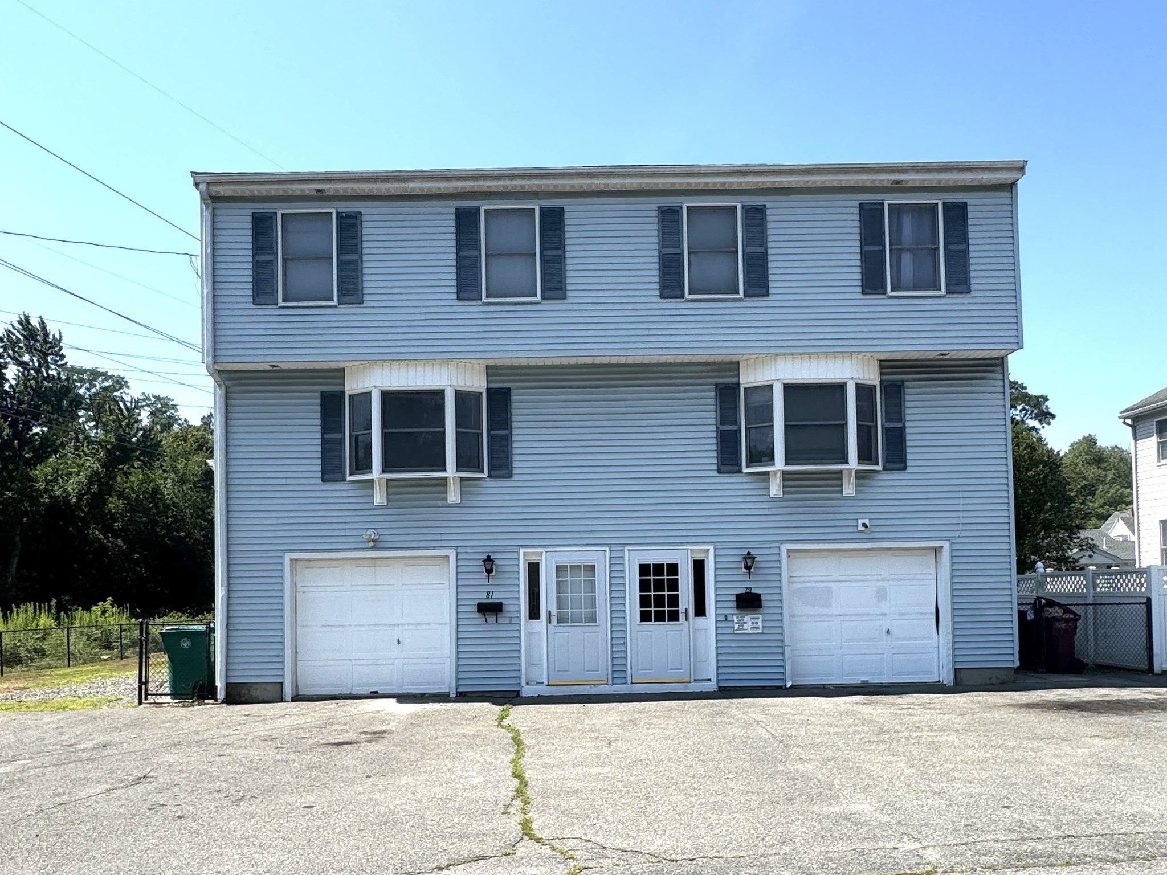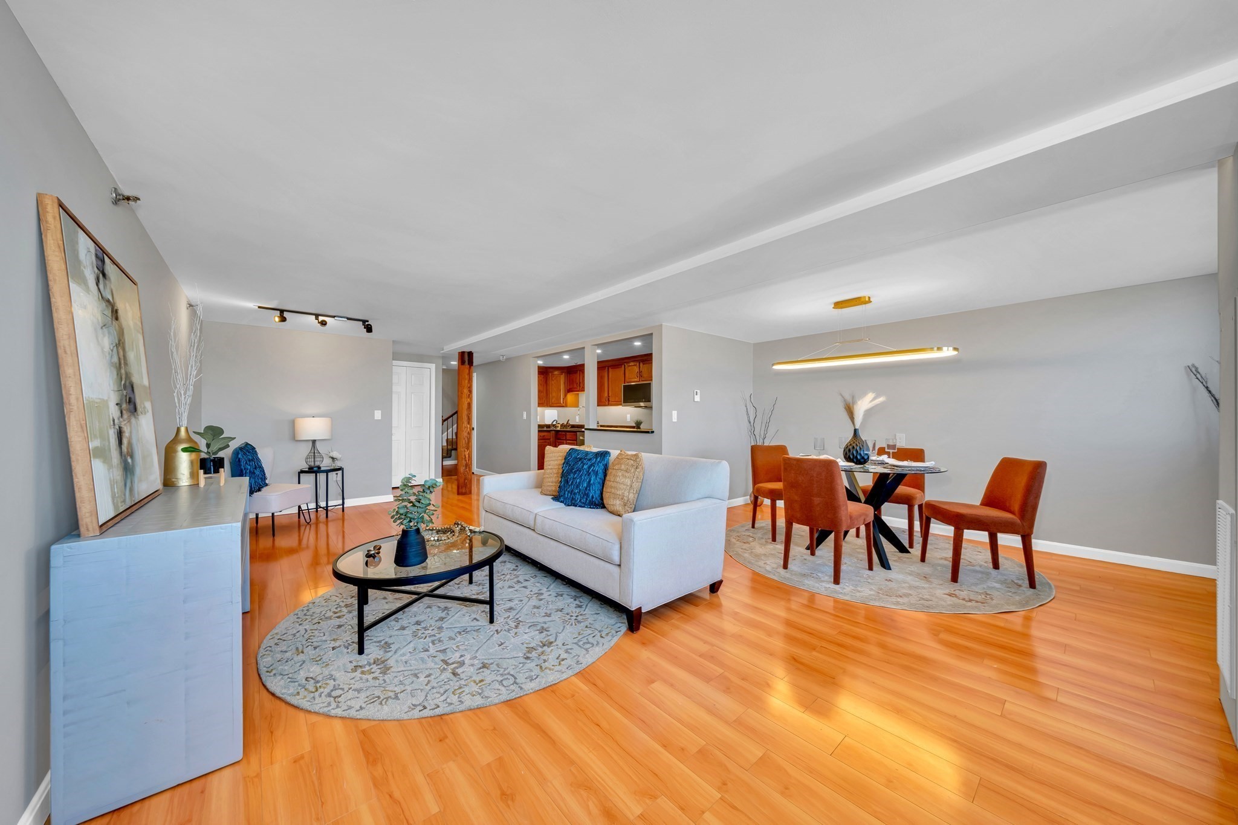Property Description
Property Details
Amenities
- Amenities: Golf Course, Highway Access, House of Worship, Laundromat, Medical Facility, Park, Private School, Public School, Public Transportation, Shopping, T-Station, University, Walk/Jog Trails
- Association Fee Includes: Elevator, Exterior Maintenance, Heat, Landscaping, Laundry Facilities, Master Insurance, Refuse Removal, Security, Sewer, Snow Removal, Water
Kitchen, Dining, and Appliances
- Kitchen Dimensions: 8'8"X10'11"
- Kitchen Level: Second Floor
- Breakfast Bar / Nook, Countertops - Stone/Granite/Solid, Open Floor Plan, Stainless Steel Appliances
- Dishwasher, Microwave, Range, Refrigerator
- Dining Room Dimensions: 12'1"X15'4"
- Dining Room Level: Second Floor
- Dining Room Features: Ceiling - Beamed, Open Floor Plan
Bathrooms
- Full Baths: 1
- Bathroom 1 Dimensions: 7'7"X9'2"
- Bathroom 1 Level: Second Floor
- Bathroom 1 Features: Bathroom - Full, Bathroom - With Tub & Shower
Bedrooms
- Bedrooms: 2
- Master Bedroom Dimensions: 18'6"X19'2"
- Master Bedroom Level: First Floor
- Master Bedroom Features: Cable Hookup, Ceiling - Beamed
- Bedroom 2 Dimensions: 18'6"X12'1"
- Bedroom 2 Level: First Floor
- Master Bedroom Features: Cable Hookup, Ceiling - Beamed
Other Rooms
- Total Rooms: 3
- Living Room Dimensions: 14'5"X21'5"
- Living Room Features: Ceiling - Beamed, Open Floor Plan
Utilities
- Heating: Heat Pump
- Cooling: Heat Pump
- Electric Info: 100 Amps
- Utility Connections: for Electric Range
- Water: City/Town Water
- Sewer: City/Town Sewer
Unit Features
- Square Feet: 1480
- Unit Building: 105
- Unit Level: 1
- Unit Placement: Street
- Interior Features: Elevator, French Doors, Intercom
- Security: Intercom
- Floors: 2
- Pets Allowed: No
- Laundry Features: In Building
- Accessability Features: Unknown
Condo Complex Information
- Condo Name: Ayer Lofts
- Condo Type: Condo
- Complex Complete: U
- Number of Units: 51
- Elevator: Yes
- Condo Association: U
- HOA Fee: $450
- Fee Interval: Monthly
- Management: Professional - Off Site
Construction
- Year Built: 1880
- Style: Townhouse
- Construction Type: Brick
- Roof Material: Rubber
- Flooring Type: Concrete, Tile
- Lead Paint: Unknown
- Warranty: No
Garage & Parking
- Parking Features: Rented
Exterior & Grounds
- Pool: No
Other Information
- MLS ID# 73397768
- Last Updated: 08/06/25
Property History
| Date | Event | Price | Price/Sq Ft | Source |
|---|---|---|---|---|
| 08/01/2025 | Active | $379,900 | $257 | MLSPIN |
| 07/28/2025 | Price Change | $379,900 | $257 | MLSPIN |
| 07/19/2025 | Active | $384,900 | $260 | MLSPIN |
| 07/15/2025 | Price Change | $384,900 | $260 | MLSPIN |
| 07/01/2025 | Active | $390,000 | $264 | MLSPIN |
| 06/27/2025 | New | $390,000 | $264 | MLSPIN |
| 04/21/2023 | Sold | $355,000 | $240 | MLSPIN |
| 04/06/2023 | Under Agreement | $339,000 | $229 | MLSPIN |
| 03/23/2023 | Contingent | $339,000 | $229 | MLSPIN |
| 03/19/2023 | Active | $339,000 | $229 | MLSPIN |
| 03/15/2023 | New | $339,000 | $229 | MLSPIN |
| 04/28/2021 | Sold | $290,000 | $196 | MLSPIN |
| 04/01/2021 | Under Agreement | $299,999 | $203 | MLSPIN |
| 03/19/2021 | Contingent | $299,999 | $203 | MLSPIN |
| 01/07/2021 | Active | $299,999 | $203 | MLSPIN |
| 01/07/2021 | Active | $325,000 | $220 | MLSPIN |
| 01/07/2021 | Active | $349,900 | $236 | MLSPIN |
Mortgage Calculator
Map
Seller's Representative: Kelsey Laganas, Silver Key Homes Realty
Sub Agent Compensation: n/a
Buyer Agent Compensation: n/a
Facilitator Compensation: n/a
Compensation Based On: n/a
Sub-Agency Relationship Offered: No
© 2025 MLS Property Information Network, Inc.. All rights reserved.
The property listing data and information set forth herein were provided to MLS Property Information Network, Inc. from third party sources, including sellers, lessors and public records, and were compiled by MLS Property Information Network, Inc. The property listing data and information are for the personal, non commercial use of consumers having a good faith interest in purchasing or leasing listed properties of the type displayed to them and may not be used for any purpose other than to identify prospective properties which such consumers may have a good faith interest in purchasing or leasing. MLS Property Information Network, Inc. and its subscribers disclaim any and all representations and warranties as to the accuracy of the property listing data and information set forth herein.
MLS PIN data last updated at 2025-08-06 13:05:00

















































