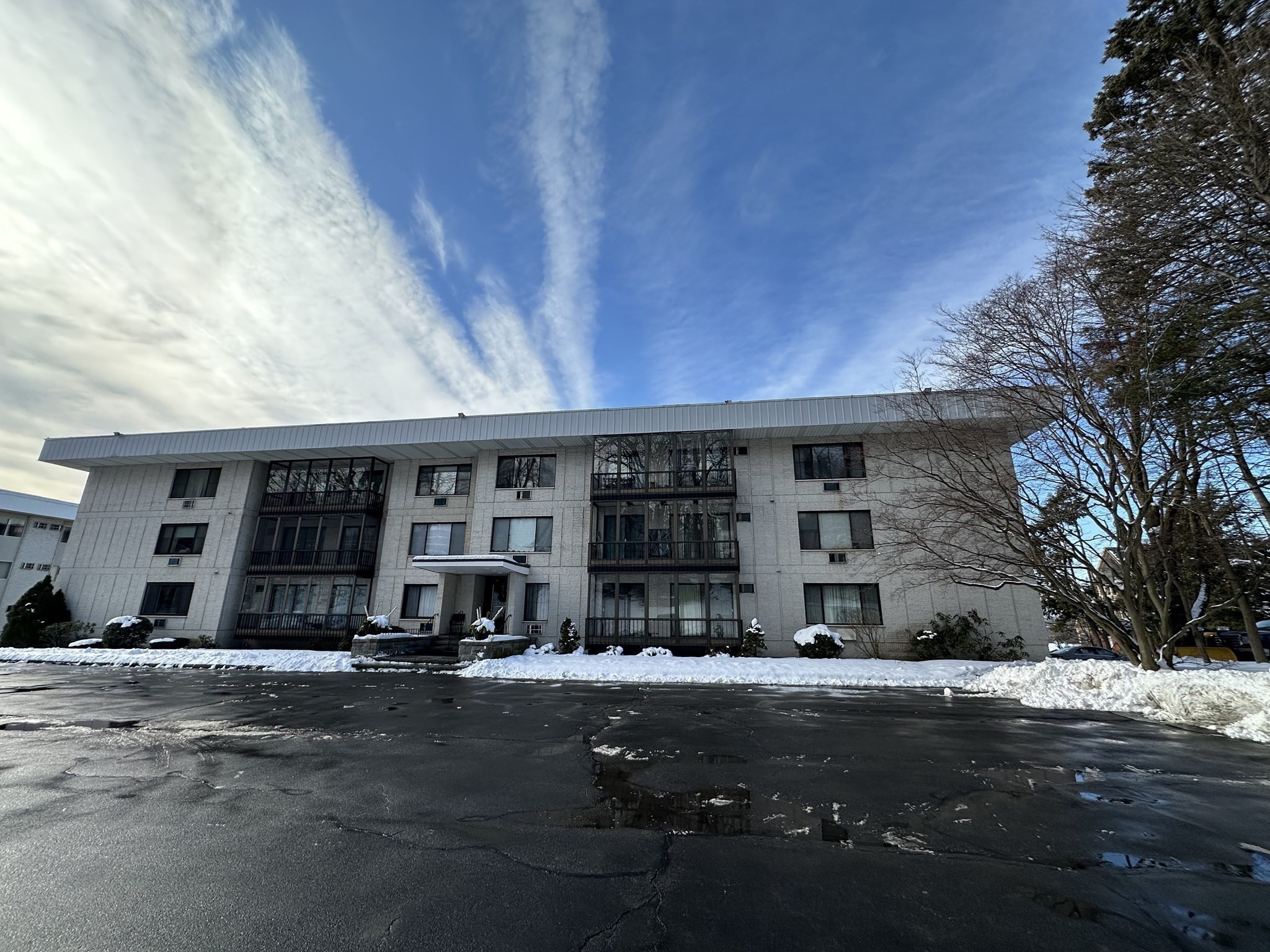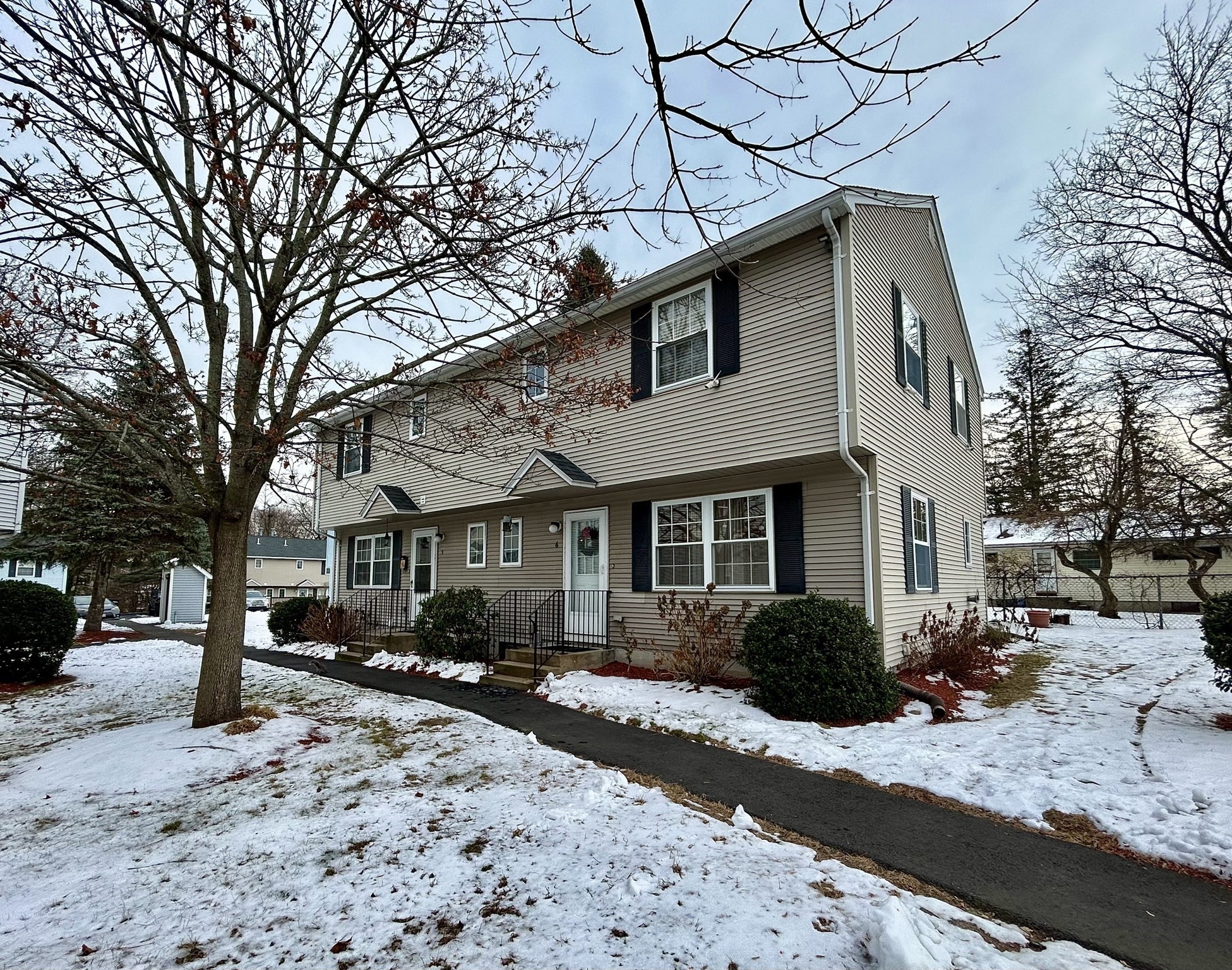View Map
Property Description
Property Details
Amenities
- Amenities: Medical Facility, Park, Public Transportation, Shopping
- Association Fee Includes: Elevator, Exterior Maintenance, Gas, Landscaping, Master Insurance, Refuse Removal, Reserve Funds, Road Maintenance, Security, Sewer, Snow Removal, Water
Kitchen, Dining, and Appliances
- Kitchen Dimensions: 15X6
- Kitchen Level: First Floor
- Flooring - Stone/Ceramic Tile
- Dishwasher, Dryer, Range, Refrigerator, Washer
- Dining Room Dimensions: 13X10
- Dining Room Level: First Floor
- Dining Room Features: Flooring - Stone/Ceramic Tile
Bathrooms
- Full Baths: 1
- Half Baths 1
- Bathroom 1 Dimensions: 6X5
- Bathroom 1 Level: First Floor
- Bathroom 1 Features: Bathroom - Half, Flooring - Vinyl
- Bathroom 2 Dimensions: 9X5
- Bathroom 2 Level: Second Floor
- Bathroom 2 Features: Bathroom - Full, Bathroom - With Tub & Shower, Flooring - Vinyl
Bedrooms
- Bedrooms: 2
- Master Bedroom Dimensions: 19X10
- Master Bedroom Level: Second Floor
- Master Bedroom Features: Closet - Walk-in, Flooring - Hardwood
- Bedroom 2 Dimensions: 19X9
- Bedroom 2 Level: Second Floor
- Master Bedroom Features: Closet - Walk-in, Flooring - Hardwood
Other Rooms
- Total Rooms: 7
- Living Room Dimensions: 19X14
- Living Room Level: First Floor
- Living Room Features: Flooring - Stone/Ceramic Tile
Utilities
- Heating: Central Heat
- Heat Zones: 2
- Cooling: Central Air
- Cooling Zones: 2
- Electric Info: Circuit Breakers
- Energy Features: Prog. Thermostat
- Utility Connections: Washer Hookup, for Electric Oven, for Electric Range
- Water: City/Town Water
- Sewer: City/Town Sewer
Unit Features
- Square Feet: 1518
- Unit Building: 619
- Unit Level: 6
- Interior Features: Intercom
- Security: Intercom
- Floors: 2
- Pets Allowed: No
- Laundry Features: In Unit
- Accessability Features: Unknown
Condo Complex Information
- Condo Name: Canal Place
- Condo Type: Condo
- Complex Complete: Yes
- Number of Units: 119
- Number of Units Owner Occupied: 83
- Owner Occupied Data Source: Managment
- Elevator: Yes
- Condo Association: U
- HOA Fee: $739
- Fee Interval: Monthly
- Management: Professional - On Site
Construction
- Year Built: 1986
- Style: High-Rise
- Construction Type: Brick, Post & Beam
- Flooring Type: Tile, Vinyl, Wood
- Lead Paint: Unknown
- Warranty: No
Garage & Parking
- Parking Features: Off-Street
- Parking Spaces: 1
Exterior & Grounds
- Exterior Features: City View(s)
- Pool: No
Other Information
- MLS ID# 73418263
- Last Updated: 01/22/26
Mortgage Calculator
Map
Seller's Representative: Susan Verma, William Raveis R.E. & Home Services
Sub Agent Compensation: n/a
Buyer Agent Compensation: n/a
Facilitator Compensation: n/a
Compensation Based On: n/a
Sub-Agency Relationship Offered: No
© 2026 MLS Property Information Network, Inc.. All rights reserved.
The property listing data and information set forth herein were provided to MLS Property Information Network, Inc. from third party sources, including sellers, lessors and public records, and were compiled by MLS Property Information Network, Inc. The property listing data and information are for the personal, non commercial use of consumers having a good faith interest in purchasing or leasing listed properties of the type displayed to them and may not be used for any purpose other than to identify prospective properties which such consumers may have a good faith interest in purchasing or leasing. MLS Property Information Network, Inc. and its subscribers disclaim any and all representations and warranties as to the accuracy of the property listing data and information set forth herein.
MLS PIN data last updated at 2026-01-22 11:33:00














































