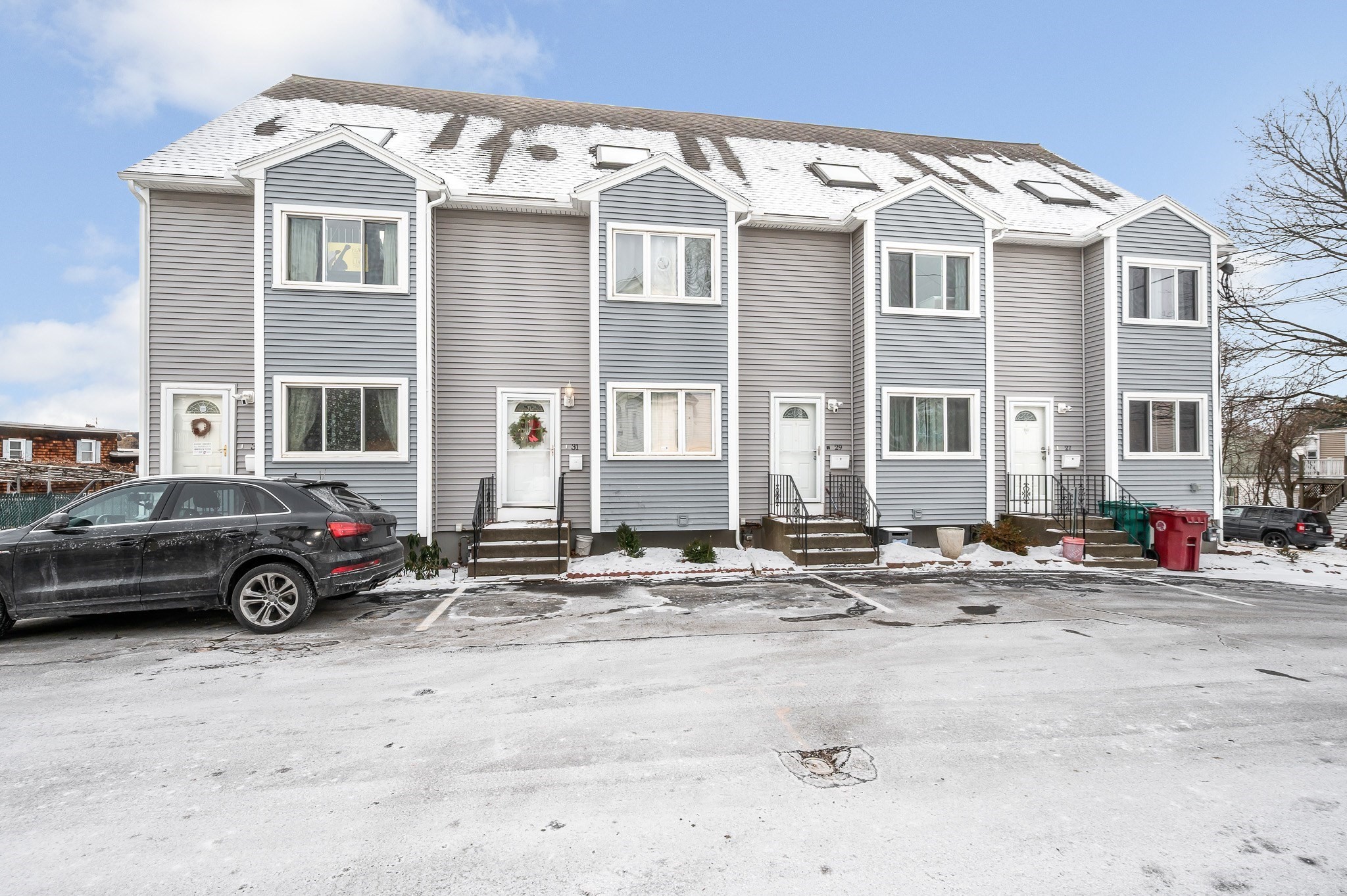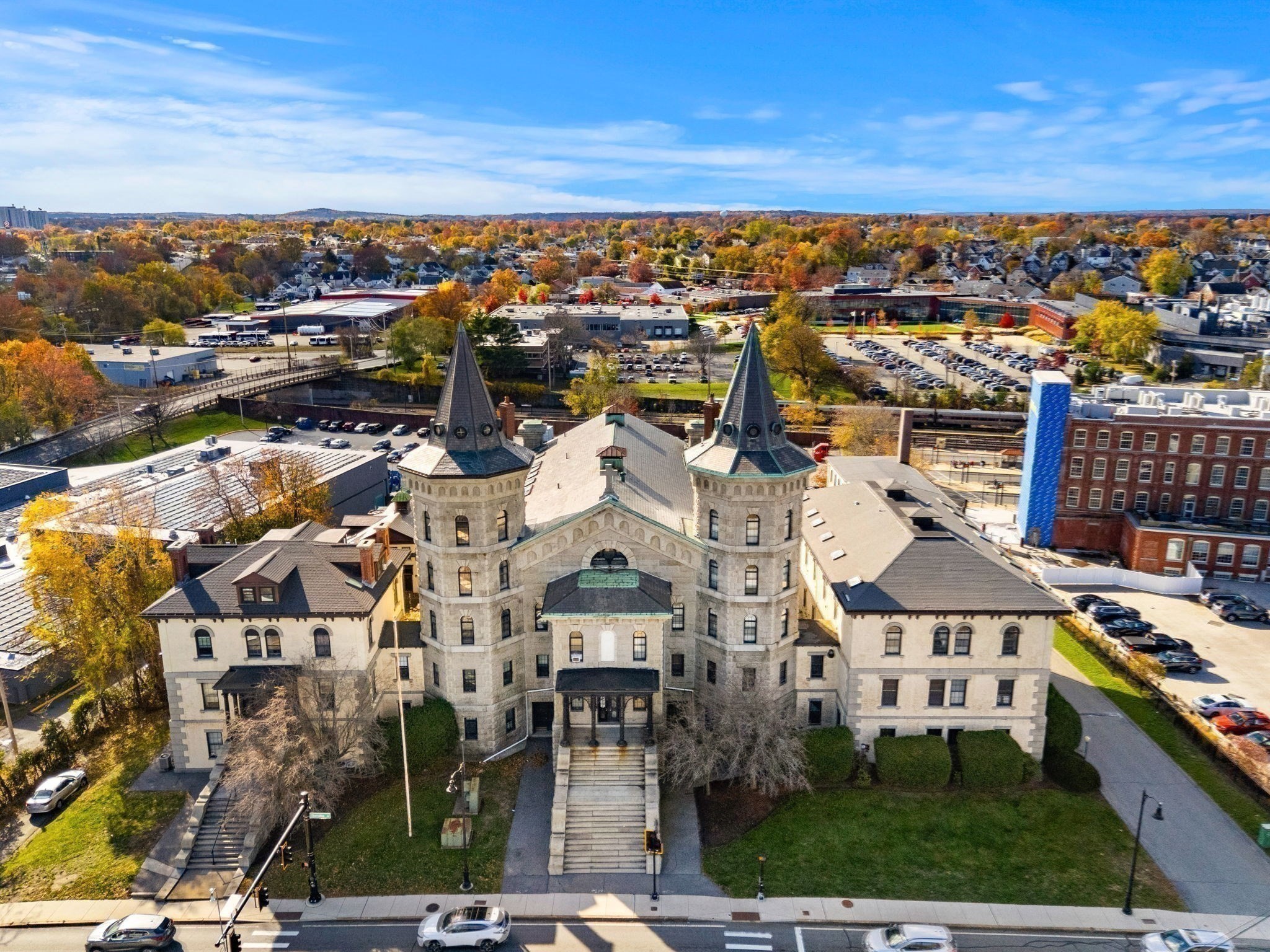View Map
Property Description
Property Details
Amenities
- Amenities: Bike Path, Highway Access, House of Worship, Medical Facility, Public School, Public Transportation, Shopping, T-Station, Walk/Jog Trails
- Association Fee Includes: Elevator, Exterior Maintenance, Landscaping, Master Insurance, Security, Sewer, Snow Removal, Water
Kitchen, Dining, and Appliances
- Bathroom - Half, Breakfast Bar / Nook, Ceiling - Beamed, Countertops - Stone/Granite/Solid, Dining Area, Flooring - Hardwood, Skylight
- Dishwasher, Microwave, Range, Refrigerator
- Dining Room Features: Flooring - Hardwood, Open Floor Plan
Bathrooms
- Full Baths: 1
- Half Baths 1
Bedrooms
- Bedrooms: 2
- Master Bedroom Level: First Floor
- Master Bedroom Features: Flooring - Wall to Wall Carpet
- Bedroom 2 Level: First Floor
- Master Bedroom Features: Flooring - Wall to Wall Carpet
Other Rooms
- Total Rooms: 5
- Living Room Features: Flooring - Hardwood, Open Floor Plan
Utilities
- Heating: Gas, Hot Water Baseboard, Unit Control
- Heat Zones: 1
- Cooling: Central Air
- Cooling Zones: 1
- Electric Info: Circuit Breakers
- Utility Connections: for Electric Range
- Water: City/Town Water
- Sewer: City/Town Sewer
Unit Features
- Square Feet: 1243
- Unit Building: 623
- Unit Level: 6
- Security: Security Gate
- Floors: 2
- Pets Allowed: No
- Accessability Features: Unknown
Condo Complex Information
- Condo Name: Upper Cotton House Lofts Appleton Mills
- Condo Type: Condo
- Complex Complete: Yes
- Year Converted: 1987
- Number of Units: 31
- Elevator: Yes
- Condo Association: U
- HOA Fee: $400
- Fee Interval: Monthly
- Management: Professional - Off Site
- >Optional Fee: 80.00
- Optional Fee Includes: Park
Construction
- Year Built: 1950
- Style: Townhouse
- Construction Type: Brick
- Roof Material: Asphalt/Fiberglass Shingles, Rubber, Tar & Gravel
- Flooring Type: Bamboo, Wall to Wall Carpet
- Lead Paint: Unknown
- Warranty: No
Garage & Parking
- Parking Features: On Street Permit
Exterior & Grounds
- Pool: No
Other Information
- MLS ID# 73448978
- Last Updated: 01/06/26
- Terms: Contract for Deed
Property History
| Date | Event | Price | Price/Sq Ft | Source |
|---|---|---|---|---|
| 01/04/2026 | Under Agreement | $329,900 | $265 | MLSPIN |
| 11/17/2025 | Active | $329,900 | $265 | MLSPIN |
| 11/13/2025 | Price Change | $329,900 | $265 | MLSPIN |
| 11/02/2025 | Active | $345,000 | $278 | MLSPIN |
| 10/29/2025 | New | $345,000 | $278 | MLSPIN |
| 10/29/2025 | Canceled | $339,900 | $273 | MLSPIN |
| 10/23/2025 | Temporarily Withdrawn | $339,900 | $273 | MLSPIN |
| 10/20/2025 | Active | $339,900 | $273 | MLSPIN |
| 10/16/2025 | Price Change | $339,900 | $273 | MLSPIN |
| 08/09/2025 | Active | $349,900 | $281 | MLSPIN |
| 08/05/2025 | New | $349,900 | $281 | MLSPIN |
| 08/01/2025 | Expired | $350,900 | $282 | MLSPIN |
| 07/30/2025 | Temporarily Withdrawn | $350,900 | $282 | MLSPIN |
| 07/14/2025 | Active | $350,900 | $282 | MLSPIN |
| 07/10/2025 | Price Change | $350,900 | $282 | MLSPIN |
| 05/13/2025 | Active | $359,000 | $289 | MLSPIN |
| 05/09/2025 | Price Change | $359,000 | $289 | MLSPIN |
| 04/27/2025 | Active | $370,000 | $298 | MLSPIN |
| 04/23/2025 | New | $370,000 | $298 | MLSPIN |
Mortgage Calculator
Map
Seller's Representative: Lisa Stiles, Coldwell Banker Realty
Sub Agent Compensation: n/a
Buyer Agent Compensation: n/a
Facilitator Compensation: n/a
Compensation Based On: n/a
Sub-Agency Relationship Offered: No
© 2026 MLS Property Information Network, Inc.. All rights reserved.
The property listing data and information set forth herein were provided to MLS Property Information Network, Inc. from third party sources, including sellers, lessors and public records, and were compiled by MLS Property Information Network, Inc. The property listing data and information are for the personal, non commercial use of consumers having a good faith interest in purchasing or leasing listed properties of the type displayed to them and may not be used for any purpose other than to identify prospective properties which such consumers may have a good faith interest in purchasing or leasing. MLS Property Information Network, Inc. and its subscribers disclaim any and all representations and warranties as to the accuracy of the property listing data and information set forth herein.
MLS PIN data last updated at 2026-01-06 03:30:00




































