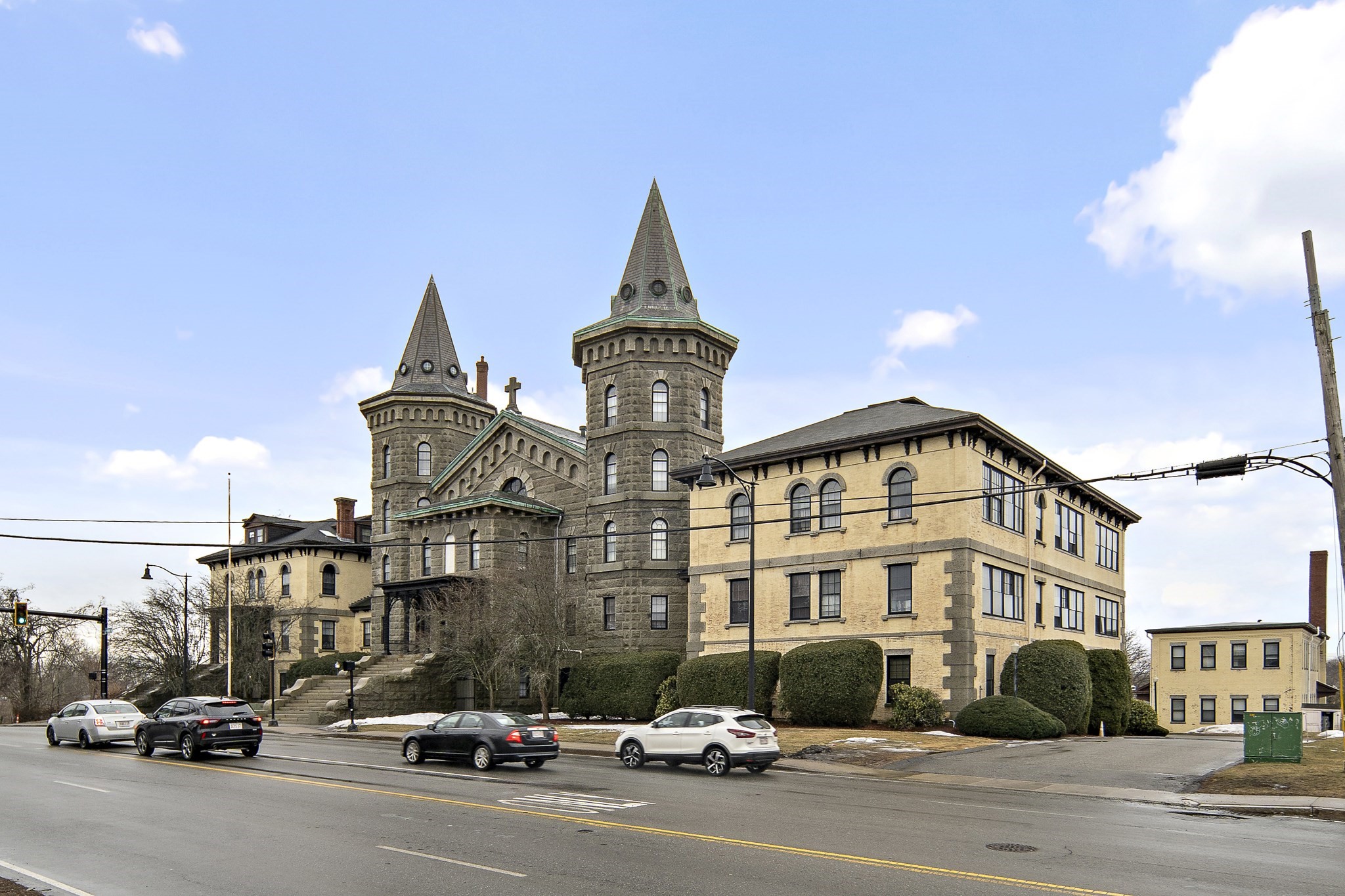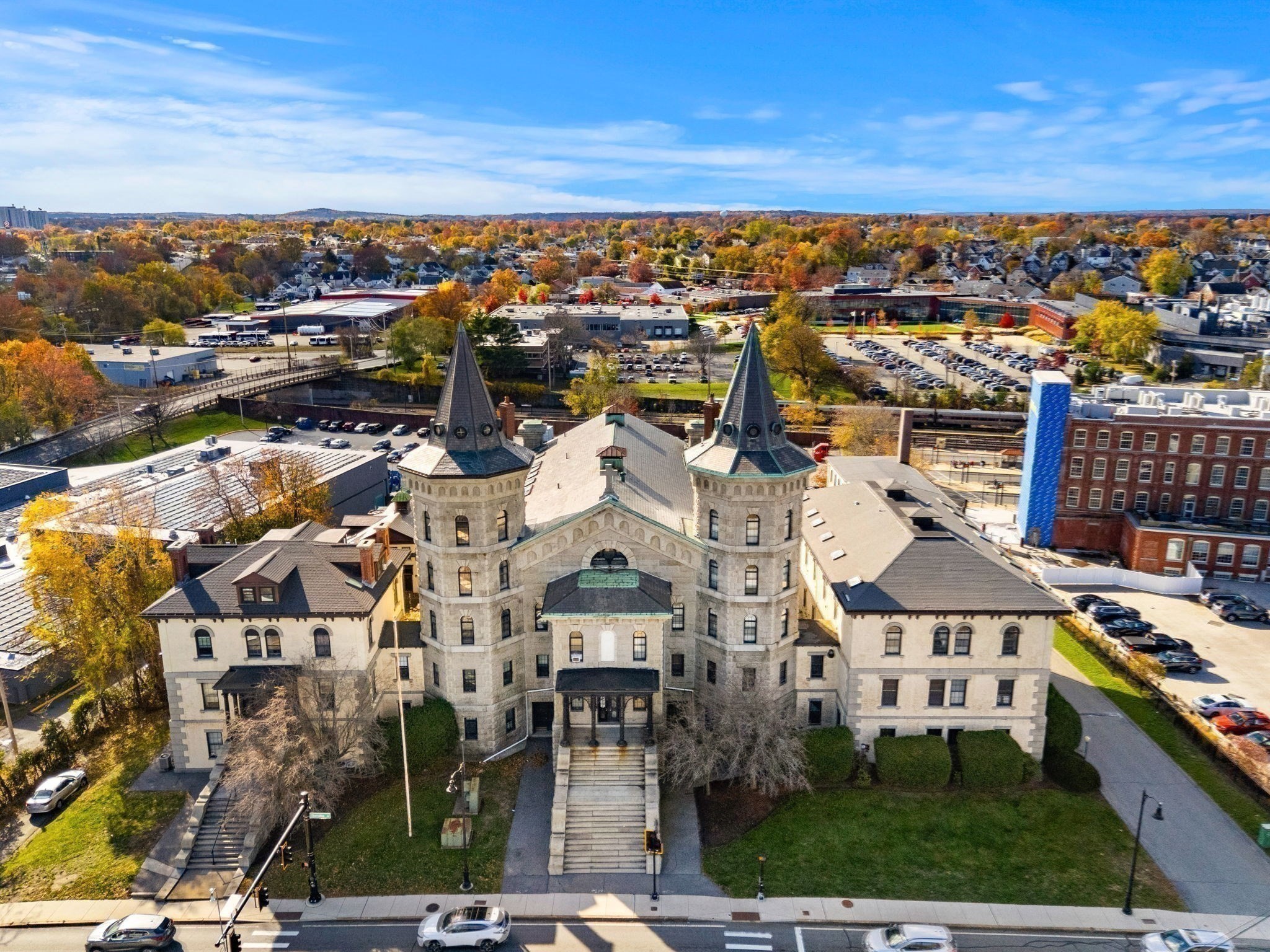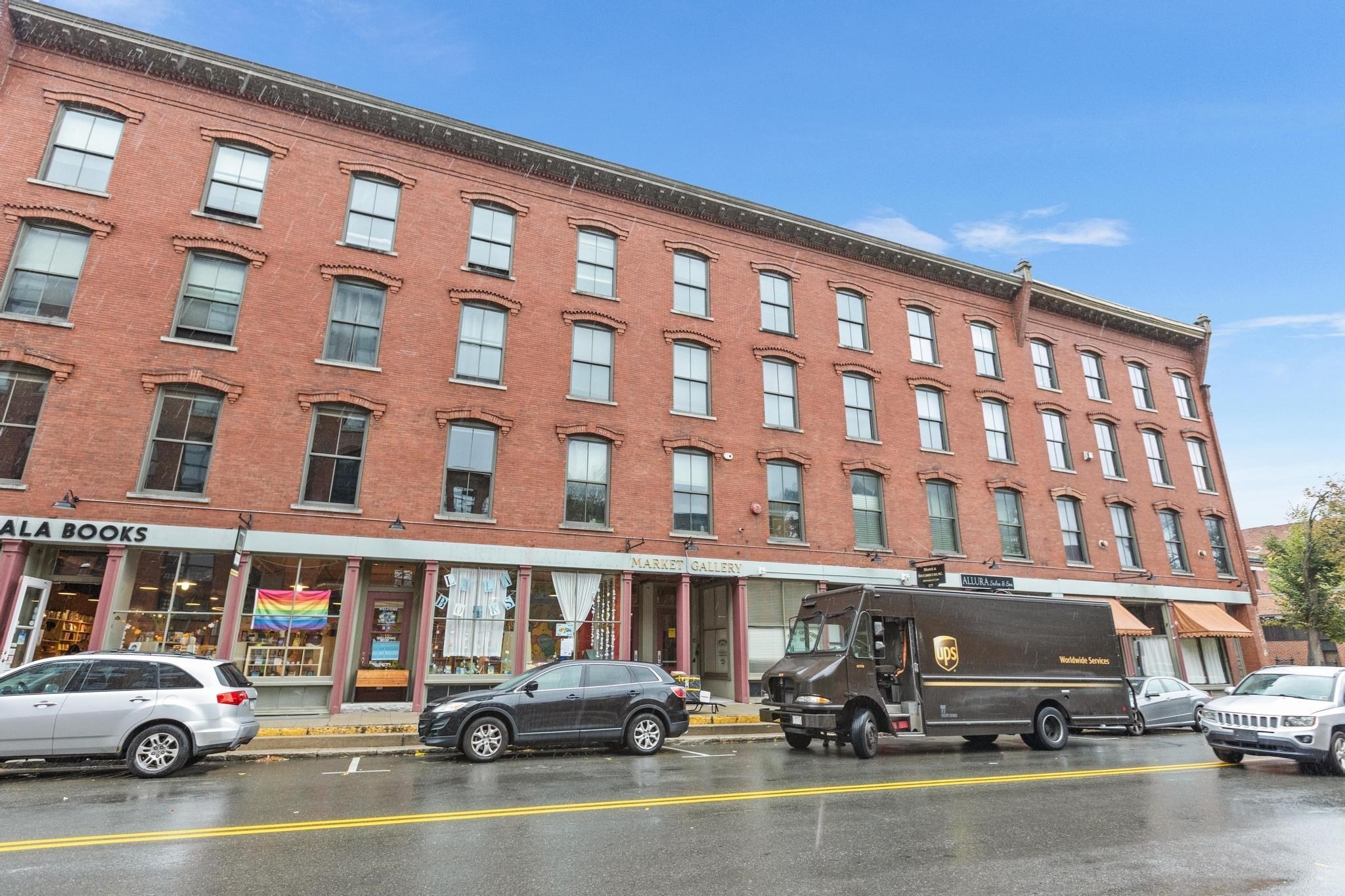Property Description
Property Details
Amenities
- Amenities: Highway Access, Medical Facility, Other (See Remarks), Public Transportation, Shopping, T-Station, University, Walk/Jog Trails
- Association Fee Includes: Elevator, Exterior Maintenance, Landscaping, Master Insurance, Refuse Removal, Reserve Funds, Sewer, Snow Removal, Water
Kitchen, Dining, and Appliances
- Kitchen Dimensions: 12X10
- Kitchen Level: Second Floor
- Countertops - Stone/Granite/Solid, Flooring - Wood, Open Floor Plan, Stainless Steel Appliances
- Dishwasher, Disposal, Dryer, Microwave, Range, Refrigerator, Washer
- Dining Room Dimensions: 9X11
- Dining Room Level: Second Floor
- Dining Room Features: Bathroom - Half, Flooring - Hardwood, Open Floor Plan
Bathrooms
- Full Baths: 1
- Half Baths 1
- Master Bath: 1
- Bathroom 1 Dimensions: 12X9
- Bathroom 1 Level: First Floor
- Bathroom 1 Features: Bathroom - Full, Bathroom - Tiled With Tub & Shower, Flooring - Stone/Ceramic Tile
- Bathroom 2 Dimensions: 4X5
- Bathroom 2 Level: Second Floor
- Bathroom 2 Features: Bathroom - Half, Flooring - Stone/Ceramic Tile
Bedrooms
- Bedrooms: 1
- Master Bedroom Dimensions: 16X24
- Master Bedroom Level: First Floor
- Master Bedroom Features: Ceiling - Beamed, Closet, Flooring - Laminate, Window Seat
Other Rooms
- Total Rooms: 4
- Living Room Dimensions: 16X18
- Living Room Level: Second Floor
- Living Room Features: Flooring - Wood, Open Floor Plan, Window Seat
Utilities
- Heating: Ductless Mini-Split System, Forced Air, Gas
- Cooling: Ductless Mini-Split System, Wall AC
- Utility Connections: Icemaker Connection, Washer Hookup, for Electric Dryer, for Gas Oven, for Gas Range
- Water: City/Town Water
- Sewer: City/Town Sewer
Unit Features
- Square Feet: 1133
- Unit Building: 609
- Unit Level: 6
- Unit Placement: Upper
- Interior Features: Intercom, Internet Available - Broadband, Internet Available - Fiber-Optic
- Security: Intercom
- Floors: 2
- Pets Allowed: No
- Laundry Features: In Unit
- Accessability Features: Unknown
Condo Complex Information
- Condo Name: Cotton House Lofts - Upper
- Condo Type: Condo
- Complex Complete: U
- Number of Units: 31
- Elevator: Yes
- Condo Association: U
- HOA Fee: $362
- Fee Interval: Monthly
- Management: Professional - Off Site
Construction
- Year Built: 1950
- Style: Loft
- Construction Type: Brick
- Roof Material: Rubber
- Flooring Type: Laminate, Wood
- Lead Paint: Unknown
- Warranty: No
Exterior & Grounds
- Exterior Features: City View(s), Decorative Lighting, Garden Area, Sprinkler System
- Pool: No
- Waterfront Features: Canal
Other Information
- MLS ID# 73454958
- Last Updated: 11/20/25
Property History
| Date | Event | Price | Price/Sq Ft | Source |
|---|---|---|---|---|
| 11/20/2025 | Contingent | $379,000 | $335 | MLSPIN |
| 11/18/2025 | Active | $379,000 | $335 | MLSPIN |
| 11/14/2025 | New | $379,000 | $335 | MLSPIN |
| 09/02/2020 | Active | $275,000 | $243 | MLSPIN |
Mortgage Calculator
Map
Seller's Representative: Miller Real Estate Group, Keller Williams Pinnacle Central
Sub Agent Compensation: n/a
Buyer Agent Compensation: n/a
Facilitator Compensation: n/a
Compensation Based On: n/a
Sub-Agency Relationship Offered: No
© 2025 MLS Property Information Network, Inc.. All rights reserved.
The property listing data and information set forth herein were provided to MLS Property Information Network, Inc. from third party sources, including sellers, lessors and public records, and were compiled by MLS Property Information Network, Inc. The property listing data and information are for the personal, non commercial use of consumers having a good faith interest in purchasing or leasing listed properties of the type displayed to them and may not be used for any purpose other than to identify prospective properties which such consumers may have a good faith interest in purchasing or leasing. MLS Property Information Network, Inc. and its subscribers disclaim any and all representations and warranties as to the accuracy of the property listing data and information set forth herein.
MLS PIN data last updated at 2025-11-20 13:47:00




























