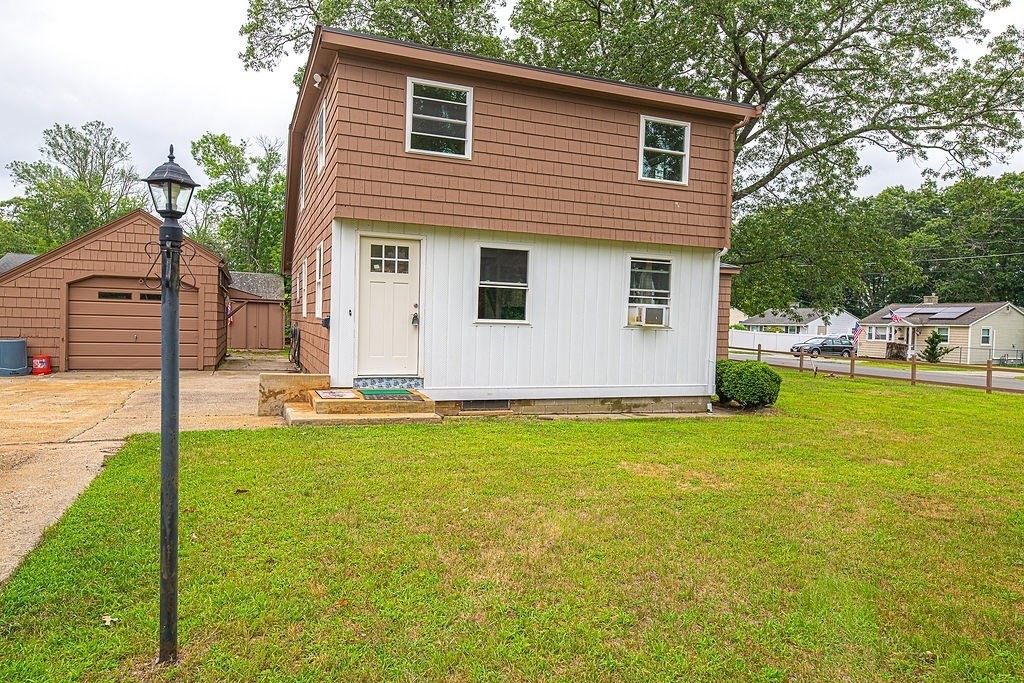Property Description
Property Details
Kitchen, Dining, and Appliances
- Kitchen Dimensions: 8'2"X9'11"
- Kitchen Level: First Floor
- Ceiling Fan(s), Flooring - Stone/Ceramic Tile, Lighting - Overhead, Pantry, Stainless Steel Appliances
Bathrooms
- Full Baths: 2
- Bathroom 1 Dimensions: 4'8"X8'10"
- Bathroom 1 Level: First Floor
- Bathroom 1 Features: Bathroom - Full, Bathroom - Tiled With Tub & Shower, Closet - Linen, Lighting - Overhead
- Bathroom 2 Dimensions: 4'8"X12'3"
- Bathroom 2 Level: Basement
- Bathroom 2 Features: Bathroom - Tiled With Shower Stall, Flooring - Stone/Ceramic Tile, Lighting - Overhead
Bedrooms
- Bedrooms: 3
- Master Bedroom Dimensions: 8'11"X12'11"
- Master Bedroom Level: First Floor
- Master Bedroom Features: Ceiling Fan(s), Closet - Double, Flooring - Hardwood, Lighting - Overhead
- Bedroom 2 Dimensions: 12'6"X8'10"
- Bedroom 2 Level: First Floor
- Master Bedroom Features: Closet, Flooring - Hardwood, Lighting - Overhead
- Bedroom 3 Dimensions: 7'6"X9'6"
- Master Bedroom Features: Closet - Double, Flooring - Hardwood
Other Rooms
- Total Rooms: 6
- Living Room Dimensions: 15'3"X12'11"
- Living Room Features: Ceiling Fan(s), Closet, Flooring - Hardwood, Lighting - Overhead
- Family Room Dimensions: 16'11"X19
- Family Room Level: First Floor
- Family Room Features: Closet - Double, Exterior Access, Flooring - Hardwood, Lighting - Overhead
Utilities
- Heating: Forced Air, Gas
- Cooling: Central Air, Window AC
- Water: City/Town Water
- Sewer: City/Town Sewer
Garage & Parking
- Parking Features: Available for Purchase
- Parking Spaces: 4
Interior Features
- Square Feet: 2356
- Accessability Features: Unknown
Construction
- Year Built: 1955
- Type: Detached
- Style: Colonial
- Foundation Info: Poured Concrete
- Flooring Type: Laminate
- Lead Paint: Unknown
- Warranty: No
Exterior & Lot
- Lot Description: Shared Drive
Other Information
- MLS ID# 73413309
- Last Updated: 08/05/25
- HOA: No
- Reqd Own Association: Unknown
Property History
| Date | Event | Price | Price/Sq Ft | Source |
|---|---|---|---|---|
| 08/04/2025 | New | $619,900 | $263 | MLSPIN |
Mortgage Calculator
Map
Seller's Representative: Timothy Kihiko, Lowell Real Estate Experts
Sub Agent Compensation: n/a
Buyer Agent Compensation: n/a
Facilitator Compensation: n/a
Compensation Based On: Net Sale Price
Sub-Agency Relationship Offered: No
© 2025 MLS Property Information Network, Inc.. All rights reserved.
The property listing data and information set forth herein were provided to MLS Property Information Network, Inc. from third party sources, including sellers, lessors and public records, and were compiled by MLS Property Information Network, Inc. The property listing data and information are for the personal, non commercial use of consumers having a good faith interest in purchasing or leasing listed properties of the type displayed to them and may not be used for any purpose other than to identify prospective properties which such consumers may have a good faith interest in purchasing or leasing. MLS Property Information Network, Inc. and its subscribers disclaim any and all representations and warranties as to the accuracy of the property listing data and information set forth herein.
MLS PIN data last updated at 2025-08-05 03:30:00












































