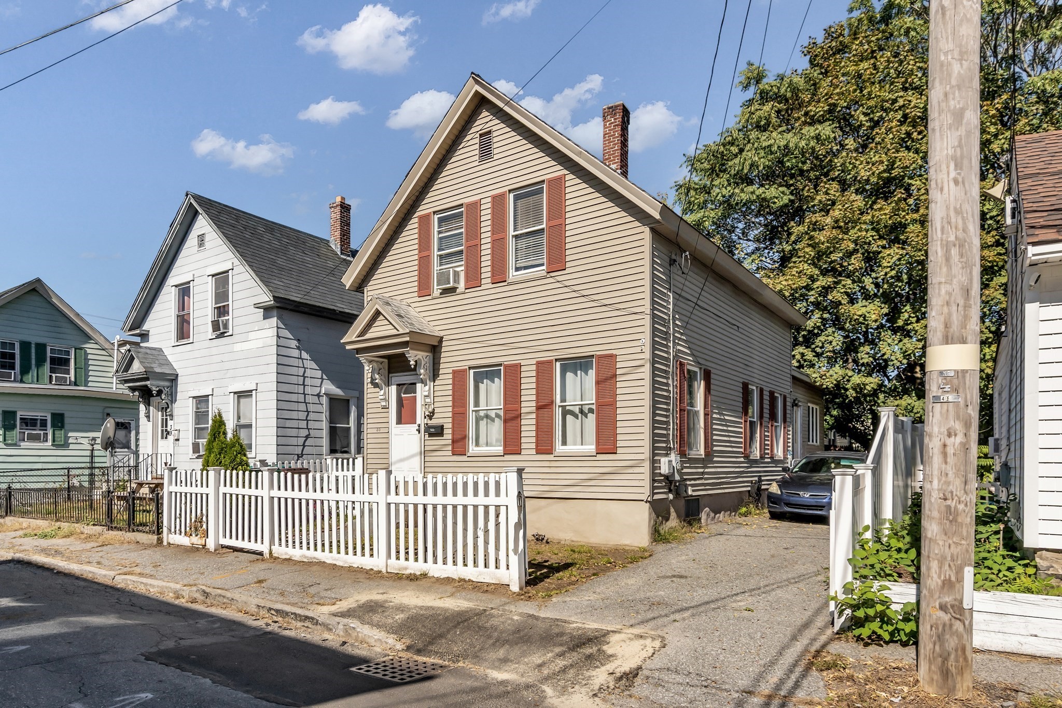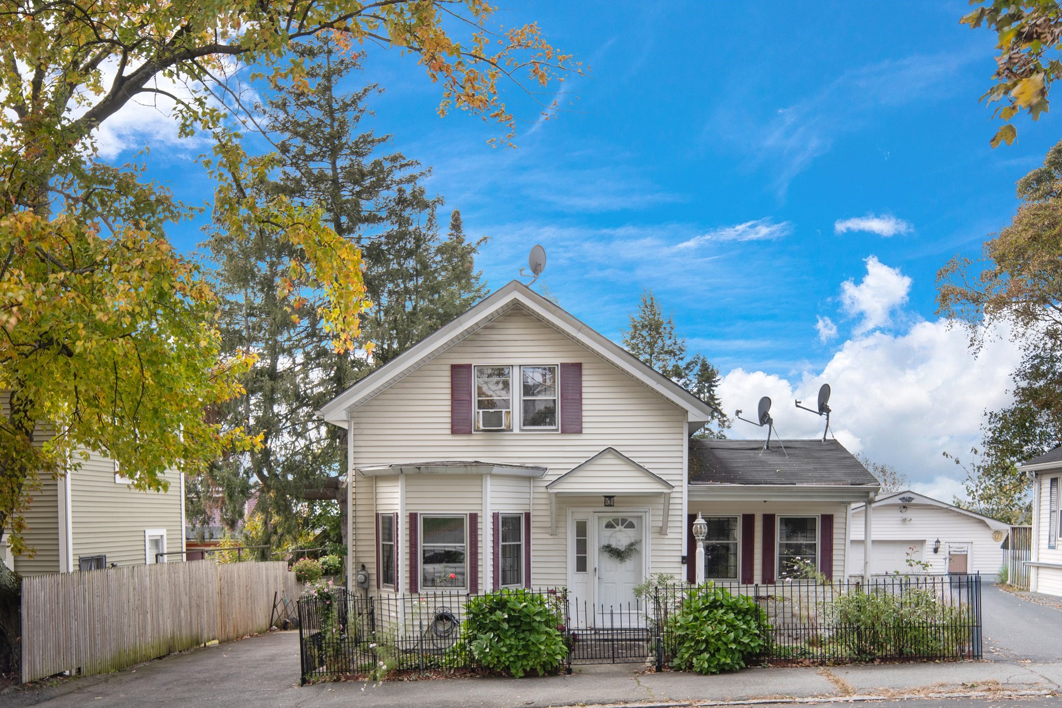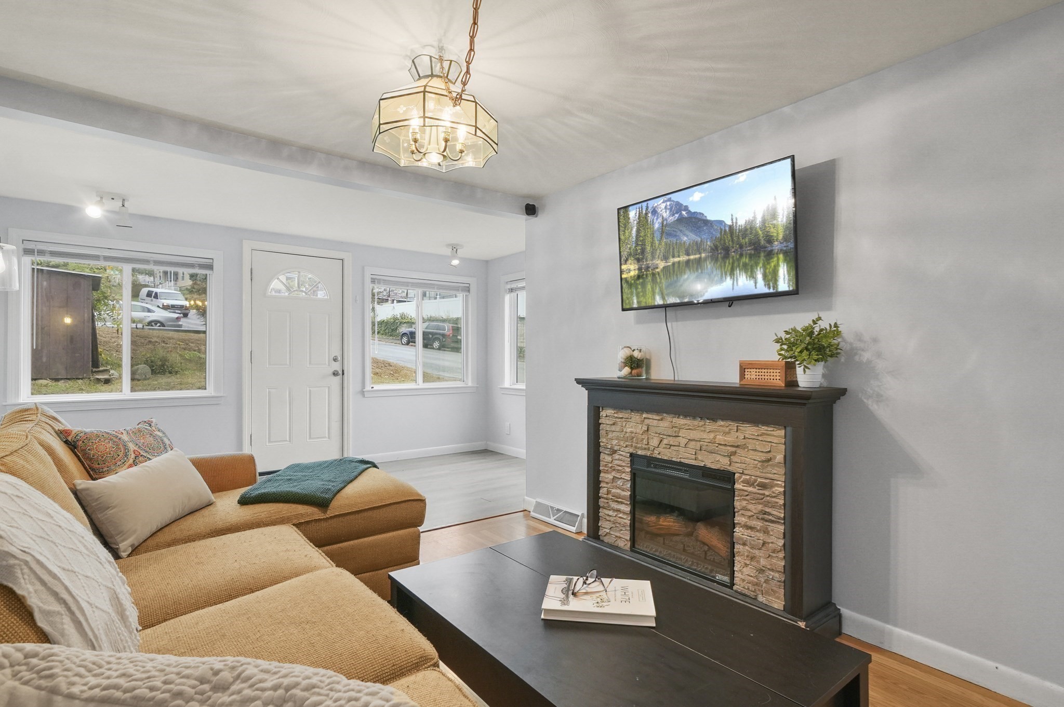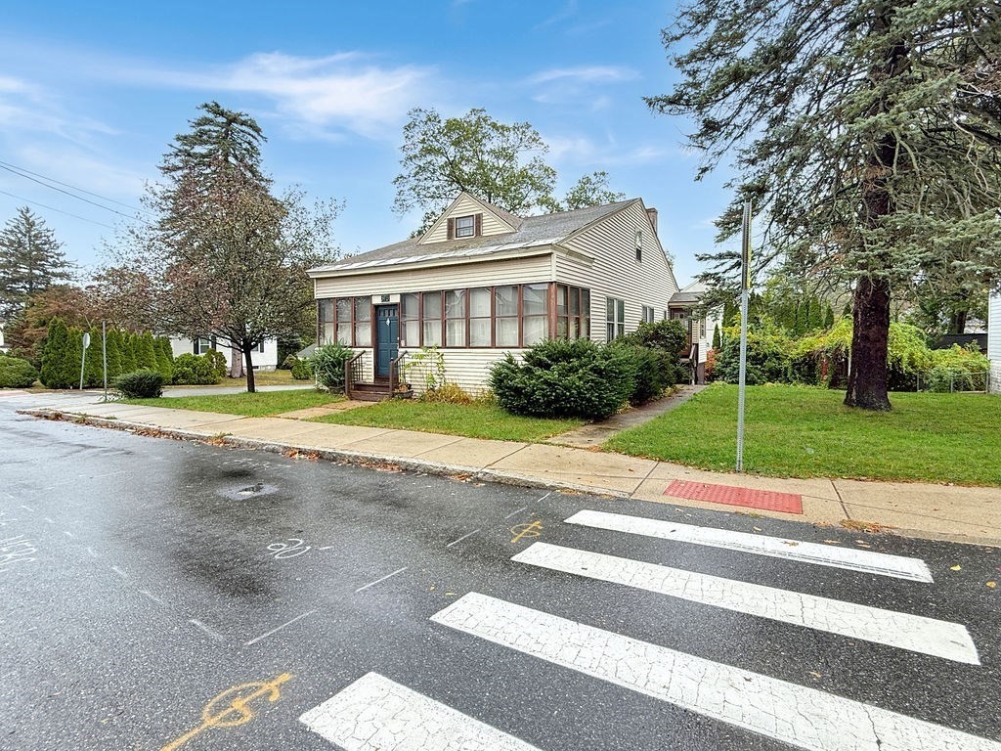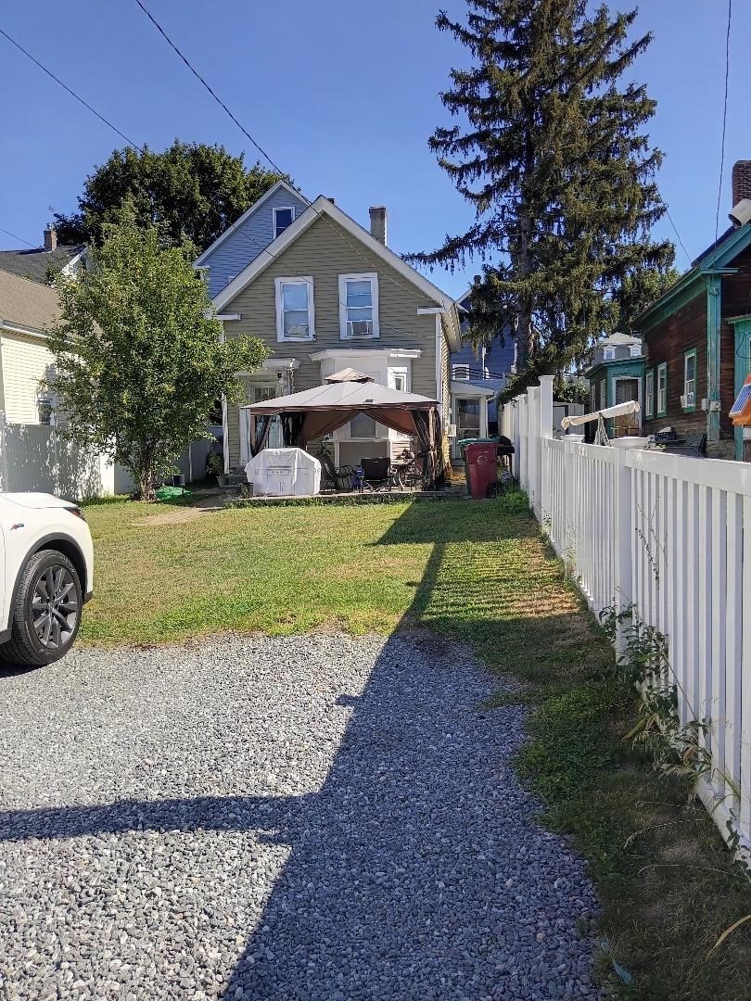Property Description
Property Details
Amenities
- House of Worship
- Medical Facility
- Park
- Private School
- Public School
- Public Transportation
- Shopping
Kitchen, Dining, and Appliances
- Kitchen Level: First Floor
- Dryer, Range, Refrigerator, Washer
- Dining Room Level: First Floor
Bathrooms
- Full Baths: 2
- Master Bath: 1
- Bathroom 1 Level: First Floor
- Bathroom 2 Level: Second Floor
Bedrooms
- Bedrooms: 3
- Master Bedroom Level: Second Floor
- Bedroom 2 Level: Second Floor
- Bedroom 3 Level: Second Floor
Other Rooms
- Total Rooms: 7
- Living Room Level: First Floor
- Family Room Level: First Floor
- Laundry Room Features: Concrete Floor, Full, Walk Out
Utilities
- Heating: Oil, Steam
- Heat Zones: 1
- Cooling: None
- Electric Info: Fuses
- Utility Connections: for Gas Range
- Water: City/Town Water
- Sewer: City/Town Sewer
Garage & Parking
- Parking Features: Off-Street, Paved Driveway
- Parking Spaces: 4
Interior Features
- Square Feet: 1459
- Accessability Features: No
Construction
- Year Built: 1920
- Type: Detached
- Style: Colonial
- Construction Type: Frame
- Foundation Info: Fieldstone
- Roof Material: Asphalt/Fiberglass Shingles
- UFFI: Unknown
- Flooring Type: Hardwood, Tile, Vinyl
- Lead Paint: Unknown
- Warranty: No
Exterior & Lot
- Lot Description: City View(s), Scenic View(s)
- Exterior Features: City View(s)
- Road Type: Paved, Public, Publicly Maint., Sidewalk
Other Information
- MLS ID# 73455871
- Last Updated: 11/19/25
- HOA: No
- Reqd Own Association: Unknown
Mortgage Calculator
Map
Seller's Representative: Amy Copeland Potamis, Coldwell Banker Realty - Lynnfield
Sub Agent Compensation: n/a
Buyer Agent Compensation: n/a
Facilitator Compensation: n/a
Compensation Based On: n/a
Sub-Agency Relationship Offered: No
© 2025 MLS Property Information Network, Inc.. All rights reserved.
The property listing data and information set forth herein were provided to MLS Property Information Network, Inc. from third party sources, including sellers, lessors and public records, and were compiled by MLS Property Information Network, Inc. The property listing data and information are for the personal, non commercial use of consumers having a good faith interest in purchasing or leasing listed properties of the type displayed to them and may not be used for any purpose other than to identify prospective properties which such consumers may have a good faith interest in purchasing or leasing. MLS Property Information Network, Inc. and its subscribers disclaim any and all representations and warranties as to the accuracy of the property listing data and information set forth herein.
MLS PIN data last updated at 2025-11-19 03:30:00





















