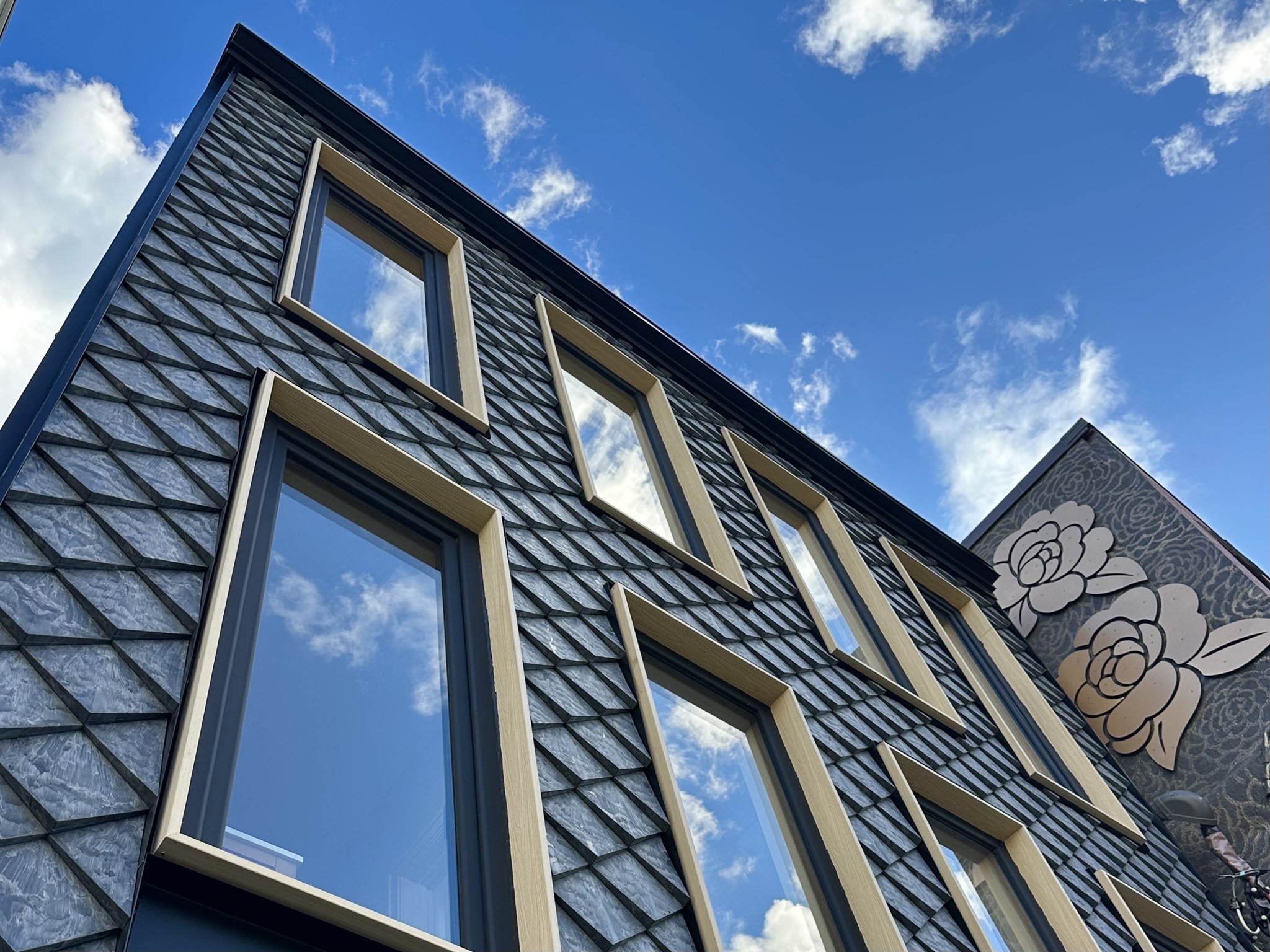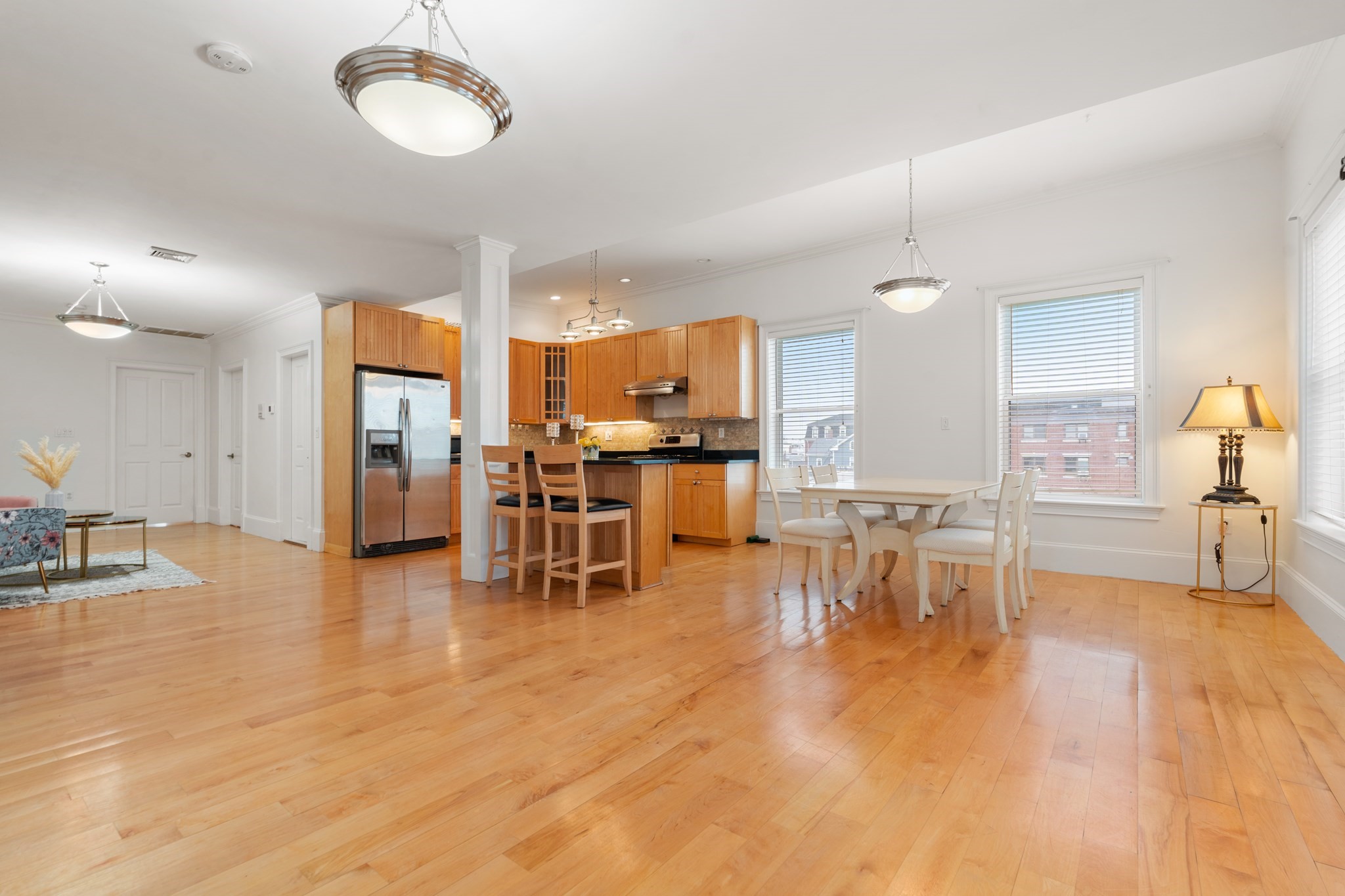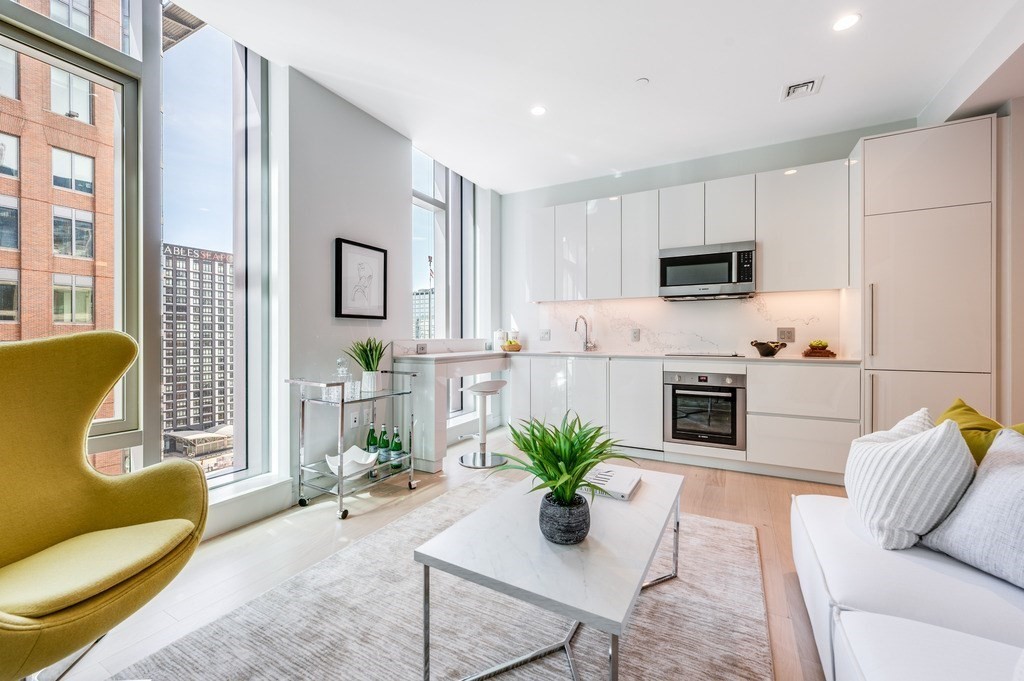View Map
Property Description
Property Details
Amenities
- Amenities: Bike Path, Conservation Area, Highway Access, House of Worship, Medical Facility, Park, Private School, Public School, Public Transportation, Shopping, University, Walk/Jog Trails
- Association Fee Includes: Master Insurance, Sewer, Water
Kitchen, Dining, and Appliances
- Kitchen Dimensions: 11'7"X11
- Kitchen Level: Second Floor
- Balcony / Deck, Breakfast Bar / Nook, Cabinets - Upgraded, Countertops - Stone/Granite/Solid, Exterior Access, Flooring - Hardwood, Open Floor Plan, Pantry, Recessed Lighting
- Dishwasher, Dryer, Microwave, Range, Refrigerator, Washer
- Dining Room Dimensions: 6'2"X10'6"
- Dining Room Level: Second Floor
Bathrooms
- Full Baths: 2
- Master Bath: 1
- Bathroom 1 Dimensions: 9X13
- Bathroom 1 Level: Second Floor
- Bathroom 2 Dimensions: 6X10
- Bathroom 2 Level: Second Floor
Bedrooms
- Bedrooms: 2
- Master Bedroom Dimensions: 15X12
- Master Bedroom Level: Second Floor
- Bedroom 2 Dimensions: 10'7"X10'2"
- Bedroom 2 Level: Second Floor
Other Rooms
- Total Rooms: 5
- Living Room Dimensions: 15'8"X14'1"
- Living Room Level: Second Floor
Utilities
- Heating: Ductless Mini-Split System, Heat Pump, Unit Control
- Heat Zones: 1
- Cooling: Ductless Mini-Split System, Heat Pump, Unit Control
- Cooling Zones: 1
- Electric Info: 200 Amps
- Water: City/Town Water
- Sewer: City/Town Sewer
Unit Features
- Square Feet: 1039
- Unit Building: 2
- Unit Level: 2
- Security: Fenced, Intercom
- Floors: 1
- Pets Allowed: No
- Laundry Features: In Unit
- Accessability Features: Unknown
Condo Complex Information
- Condo Type: Condo
- Complex Complete: Yes
- Number of Units: 3
- Number of Units Owner Occupied: 3
- Owner Occupied Data Source: HOA
- Elevator: No
- Condo Association: U
- HOA Fee: $250
- Fee Interval: Monthly
- Management: Owner Association
Construction
- Year Built: 1920
- Style: 2/3 Family
- Flooring Type: Tile, Wood
- Lead Paint: Unknown
- Warranty: No
Garage & Parking
- Garage Parking: Assigned, Deeded
- Parking Features: Assigned, Deeded, Off-Street, Paved Driveway
- Parking Spaces: 1
Exterior & Grounds
- Exterior Features: Fenced Yard, Porch
- Pool: No
Other Information
- MLS ID# 73284965
- Last Updated: 09/26/24
- Documents on File: Association Financial Statements, Floor Plans, Master Deed, Unit Deed
Property History
| Date | Event | Price | Price/Sq Ft | Source |
|---|---|---|---|---|
| 09/23/2024 | Under Agreement | $799,000 | $769 | MLSPIN |
| 09/13/2024 | Contingent | $799,000 | $769 | MLSPIN |
| 09/08/2024 | Active | $799,000 | $769 | MLSPIN |
| 09/04/2024 | New | $799,000 | $769 | MLSPIN |
Mortgage Calculator
Map
Seller's Representative: The Kennedy Lynch Gold Team, Hammond Residential Real Estate
Sub Agent Compensation: n/a
Buyer Agent Compensation: 2.5
Facilitator Compensation: n/a
Compensation Based On: Net Sale Price
Sub-Agency Relationship Offered: No
© 2026 MLS Property Information Network, Inc.. All rights reserved.
The property listing data and information set forth herein were provided to MLS Property Information Network, Inc. from third party sources, including sellers, lessors and public records, and were compiled by MLS Property Information Network, Inc. The property listing data and information are for the personal, non commercial use of consumers having a good faith interest in purchasing or leasing listed properties of the type displayed to them and may not be used for any purpose other than to identify prospective properties which such consumers may have a good faith interest in purchasing or leasing. MLS Property Information Network, Inc. and its subscribers disclaim any and all representations and warranties as to the accuracy of the property listing data and information set forth herein.
MLS PIN data last updated at 2024-09-26 03:30:00


























