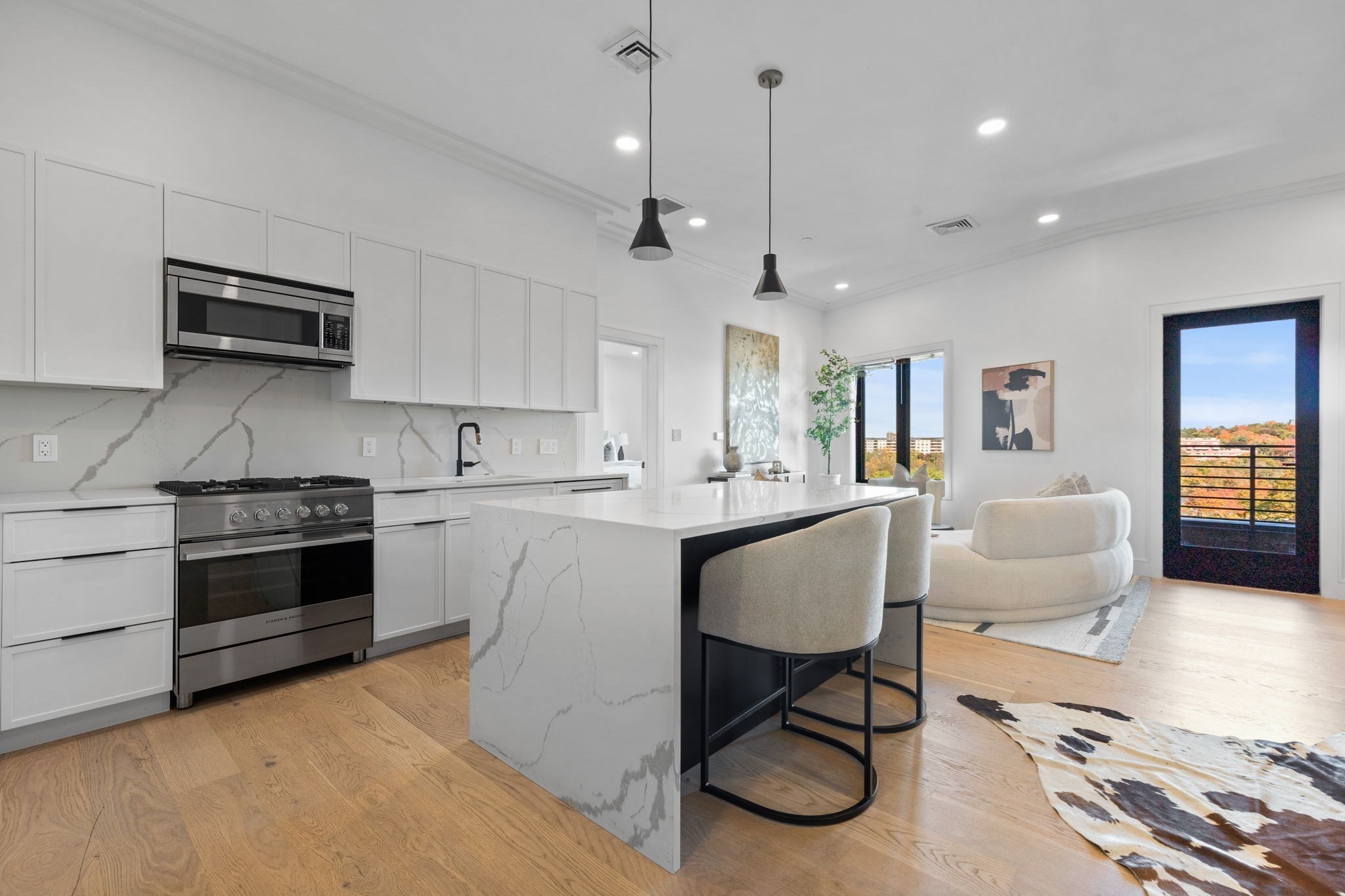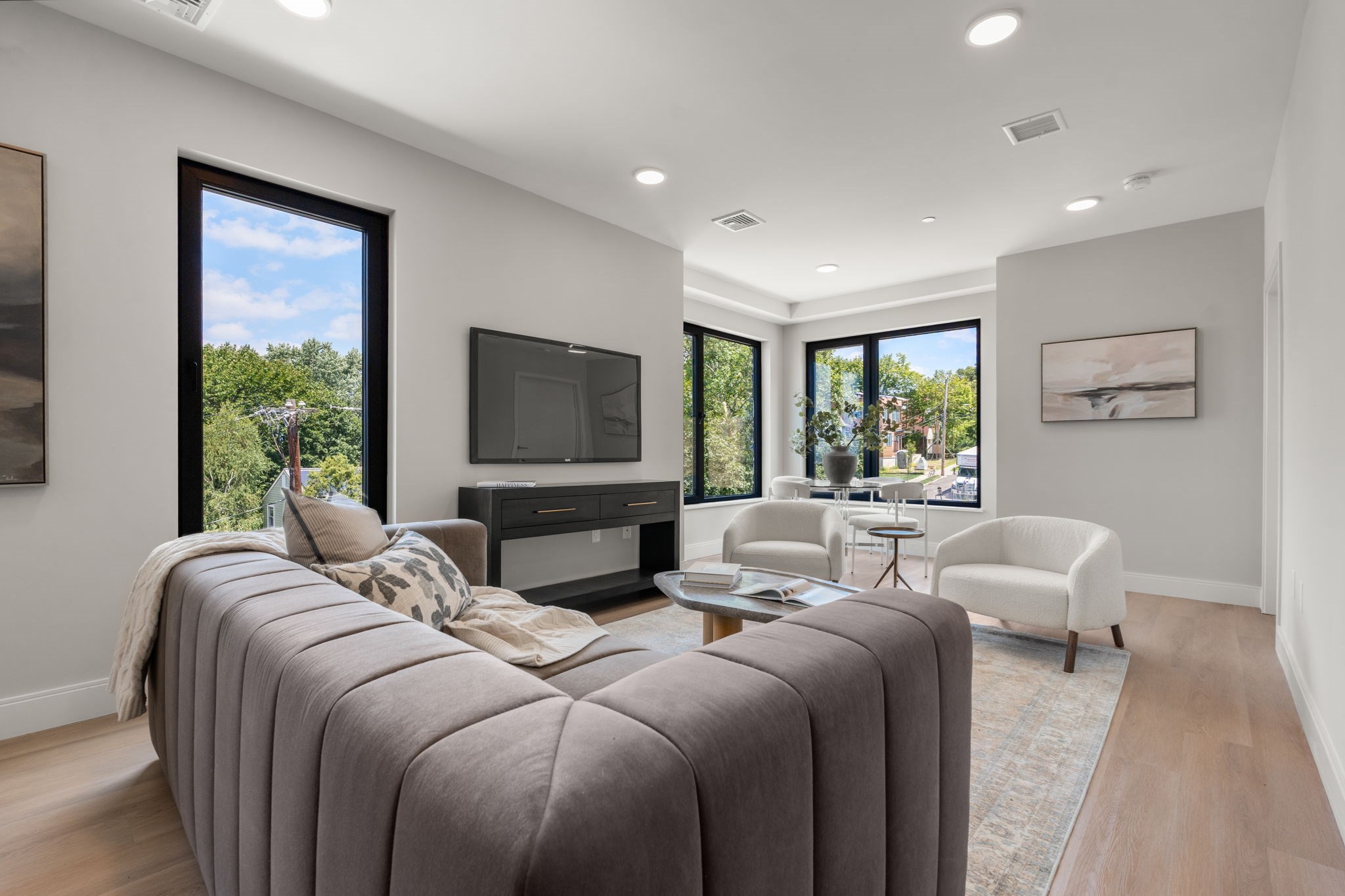
View Map
Property Description
Property Details
Amenities
- Amenities: Conservation Area, Highway Access, Medical Facility, Park, Private School, Public School, Public Transportation, Shopping, T-Station, University, Walk/Jog Trails
- Association Fee Includes: Clubroom, Elevator, Exercise Room, Exterior Maintenance, Extra Storage, Landscaping, Master Insurance, Recreational Facilities, Refuse Removal, Security, Sewer, Snow Removal, Water
Kitchen, Dining, and Appliances
- Kitchen Dimensions: 10X9
- Kitchen Level: First Floor
- Dishwasher, Disposal, Dryer, Freezer, Microwave, Range, Refrigerator, Washer
Bathrooms
- Full Baths: 2
- Master Bath: 1
Bedrooms
- Bedrooms: 2
- Master Bedroom Dimensions: 12X12
- Master Bedroom Level: First Floor
- Bedroom 2 Dimensions: 14X11
- Bedroom 2 Level: First Floor
Other Rooms
- Total Rooms: 5
- Living Room Dimensions: 19X11
- Living Room Level: First Floor
Utilities
- Heating: Central Heat, Forced Air, Unit Control
- Heat Zones: 1
- Cooling: Central Air, Unit Control
- Cooling Zones: 1
- Energy Features: Insulated Windows
- Utility Connections: for Electric Range
- Water: City/Town Water
- Sewer: City/Town Sewer
- Sewer District: BWS
Unit Features
- Square Feet: 1129
- Unit Building: 614
- Unit Level: 6
- Security: Concierge, Intercom
- Floors: 1
- Pets Allowed: No
- Laundry Features: In Unit
- Accessability Features: Unknown
Condo Complex Information
- Condo Name: Telford 180
- Condo Type: Condo
- Complex Complete: Yes
- Number of Units: 85
- Elevator: Yes
- Condo Association: U
- HOA Fee: $1,257
- Fee Interval: Monthly
Construction
- Year Built: 2018
- Style: High-Rise
- Roof Material: Rubber
- Flooring Type: Wood Laminate
- Lead Paint: None
- Warranty: No
Garage & Parking
- Garage Parking: Attached, Garage Door Opener, Under
- Garage Spaces: 2
- Parking Spaces: 2
Exterior & Grounds
- Exterior Features: Patio
- Pool: No
Other Information
- MLS ID# 73386432
- Last Updated: 12/04/25
Property History
| Date | Event | Price | Price/Sq Ft | Source |
|---|---|---|---|---|
| 11/07/2025 | Active | $999,000 | $885 | MLSPIN |
| 11/03/2025 | Extended | $999,000 | $885 | MLSPIN |
| 10/17/2025 | Expired | $499,000 | $992 | MLSPIN |
| 10/03/2025 | Active | $999,000 | $885 | MLSPIN |
| 09/29/2025 | Price Change | $999,000 | $885 | MLSPIN |
| 09/06/2025 | Active | $1,049,000 | $929 | MLSPIN |
| 09/02/2025 | Extended | $1,049,000 | $929 | MLSPIN |
| 07/11/2025 | Active | $1,049,000 | $929 | MLSPIN |
| 07/07/2025 | Price Change | $1,049,000 | $929 | MLSPIN |
| 07/01/2025 | Temporarily Withdrawn | $499,000 | $992 | MLSPIN |
| 06/18/2025 | Sold | $880,000 | $789 | MLSPIN |
| 06/09/2025 | Active | $1,099,000 | $973 | MLSPIN |
| 06/05/2025 | New | $1,099,000 | $973 | MLSPIN |
| 05/09/2025 | Under Agreement | $899,900 | $807 | MLSPIN |
| 05/04/2025 | Canceled | $924,900 | $830 | MLSPIN |
| 04/20/2025 | Active | $499,000 | $992 | MLSPIN |
| 04/16/2025 | New | $499,000 | $992 | MLSPIN |
| 04/05/2025 | Active | $899,900 | $807 | MLSPIN |
| 04/03/2025 | New | $899,900 | $807 | MLSPIN |
| 03/27/2025 | Temporarily Withdrawn | $924,900 | $830 | MLSPIN |
| 03/03/2025 | Active | $924,900 | $830 | MLSPIN |
| 02/27/2025 | Back on Market | $924,900 | $830 | MLSPIN |
| 02/24/2025 | Active | $924,900 | $830 | MLSPIN |
| 02/20/2025 | Price Change | $924,900 | $830 | MLSPIN |
| 01/01/2025 | Active | $949,900 | $852 | MLSPIN |
| 01/01/2025 | Expired | $999,000 | $904 | MLSPIN |
| 12/25/2024 | Expired | $625,000 | $847 | MLSPIN |
| 12/08/2024 | Active | $625,000 | $847 | MLSPIN |
| 12/04/2024 | Extended | $625,000 | $847 | MLSPIN |
| 12/01/2024 | Active | $625,000 | $847 | MLSPIN |
| 11/27/2024 | Extended | $625,000 | $847 | MLSPIN |
| 11/24/2024 | Active | $625,000 | $847 | MLSPIN |
| 11/22/2024 | Sold | $600,000 | $832 | MLSPIN |
| 11/20/2024 | Extended | $625,000 | $847 | MLSPIN |
| 11/16/2024 | Active | $625,000 | $847 | MLSPIN |
| 11/14/2024 | Under Agreement | $629,900 | $874 | MLSPIN |
| 11/12/2024 | Extended | $625,000 | $847 | MLSPIN |
| 11/11/2024 | Active | $625,000 | $847 | MLSPIN |
| 11/08/2024 | Contingent | $629,900 | $874 | MLSPIN |
| 11/07/2024 | Price Change | $625,000 | $847 | MLSPIN |
| 11/04/2024 | Extended | $635,000 | $860 | MLSPIN |
| 11/02/2024 | Temporarily Withdrawn | $999,000 | $904 | MLSPIN |
| 10/21/2024 | Active | $629,900 | $874 | MLSPIN |
| 10/17/2024 | New | $629,900 | $874 | MLSPIN |
| 09/24/2024 | Active | $635,000 | $860 | MLSPIN |
| 09/20/2024 | Price Change | $635,000 | $860 | MLSPIN |
| 09/01/2024 | Active | $999,000 | $904 | MLSPIN |
| 08/28/2024 | Extended | $999,000 | $904 | MLSPIN |
| 08/19/2024 | Active | $650,000 | $881 | MLSPIN |
| 08/15/2024 | New | $650,000 | $881 | MLSPIN |
| 07/20/2024 | Active | $999,000 | $904 | MLSPIN |
| 07/16/2024 | Price Change | $999,000 | $904 | MLSPIN |
| 05/07/2024 | Active | $1,100,000 | $995 | MLSPIN |
| 05/03/2024 | New | $1,100,000 | $995 | MLSPIN |
| 01/16/2024 | Sold | $558,000 | $843 | MLSPIN |
| 01/15/2024 | Sold | $560,000 | $761 | MLSPIN |
| 11/16/2023 | Under Agreement | $615,000 | $836 | MLSPIN |
| 11/06/2023 | Under Agreement | $579,000 | $875 | MLSPIN |
| 10/27/2023 | Contingent | $579,000 | $875 | MLSPIN |
| 10/20/2023 | Active | $579,000 | $875 | MLSPIN |
| 10/16/2023 | Price Change | $579,000 | $875 | MLSPIN |
| 10/03/2023 | Active | $615,000 | $836 | MLSPIN |
| 10/01/2023 | Expired | $675,000 | $915 | MLSPIN |
| 09/29/2023 | Price Change | $615,000 | $836 | MLSPIN |
| 09/11/2023 | Active | $625,000 | $849 | MLSPIN |
| 09/10/2023 | Active | $599,000 | $905 | MLSPIN |
| 09/07/2023 | New | $625,000 | $849 | MLSPIN |
| 09/06/2023 | New | $599,000 | $905 | MLSPIN |
| 08/01/2023 | Sold | $500,000 | $1,000 | MLSPIN |
| 07/31/2023 | Price Change | $675,000 | $915 | MLSPIN |
| 06/29/2023 | Under Agreement | $508,000 | $1,016 | MLSPIN |
| 06/28/2023 | Canceled | $660,000 | $897 | MLSPIN |
| 06/26/2023 | Active | $695,000 | $942 | MLSPIN |
| 06/22/2023 | Price Change | $695,000 | $942 | MLSPIN |
| 05/16/2023 | Active | $660,000 | $897 | MLSPIN |
| 05/12/2023 | New | $660,000 | $897 | MLSPIN |
| 05/07/2023 | Active | $508,000 | $1,016 | MLSPIN |
| 05/03/2023 | New | $508,000 | $1,016 | MLSPIN |
| 05/01/2023 | Active | $710,000 | $962 | MLSPIN |
| 04/27/2023 | New | $710,000 | $962 | MLSPIN |
| 04/25/2023 | Canceled | $695,000 | $944 | MLSPIN |
| 04/24/2023 | Under Agreement | $695,000 | $944 | MLSPIN |
| 04/10/2023 | Contingent | $695,000 | $944 | MLSPIN |
| 01/31/2023 | Canceled | $899,900 | $807 | MLSPIN |
| 01/30/2023 | Active | $695,000 | $944 | MLSPIN |
| 01/26/2023 | New | $695,000 | $944 | MLSPIN |
| 01/06/2023 | Active | $899,900 | $807 | MLSPIN |
| 01/02/2023 | New | $899,900 | $807 | MLSPIN |
| 06/06/2022 | Active | $499,000 | $874 | MLSPIN |
| 06/06/2022 | Active | $519,000 | $909 | MLSPIN |
| 06/05/2022 | Active | $510,000 | $1,020 | MLSPIN |
| 06/05/2022 | Active | $508,000 | $1,016 | MLSPIN |
| 06/02/2022 | Extended | $519,000 | $909 | MLSPIN |
| 06/01/2022 | New | $510,000 | $1,020 | MLSPIN |
| 04/29/2022 | Active | $519,000 | $909 | MLSPIN |
| 04/25/2022 | Price Change | $519,000 | $909 | MLSPIN |
| 04/16/2022 | Active | $519,000 | $909 | MLSPIN |
| 04/16/2022 | Active | $529,000 | $926 | MLSPIN |
| 04/12/2022 | New | $529,000 | $926 | MLSPIN |
| 09/18/2020 | Active | $1,049,000 | $929 | MLSPIN |
Mortgage Calculator
Map
Seller's Representative: Frank Celeste, Gibson Sotheby's International Realty
Sub Agent Compensation: n/a
Buyer Agent Compensation: n/a
Facilitator Compensation: n/a
Compensation Based On: n/a
Sub-Agency Relationship Offered: No
© 2025 MLS Property Information Network, Inc.. All rights reserved.
The property listing data and information set forth herein were provided to MLS Property Information Network, Inc. from third party sources, including sellers, lessors and public records, and were compiled by MLS Property Information Network, Inc. The property listing data and information are for the personal, non commercial use of consumers having a good faith interest in purchasing or leasing listed properties of the type displayed to them and may not be used for any purpose other than to identify prospective properties which such consumers may have a good faith interest in purchasing or leasing. MLS Property Information Network, Inc. and its subscribers disclaim any and all representations and warranties as to the accuracy of the property listing data and information set forth herein.
MLS PIN data last updated at 2025-12-04 15:26:00





