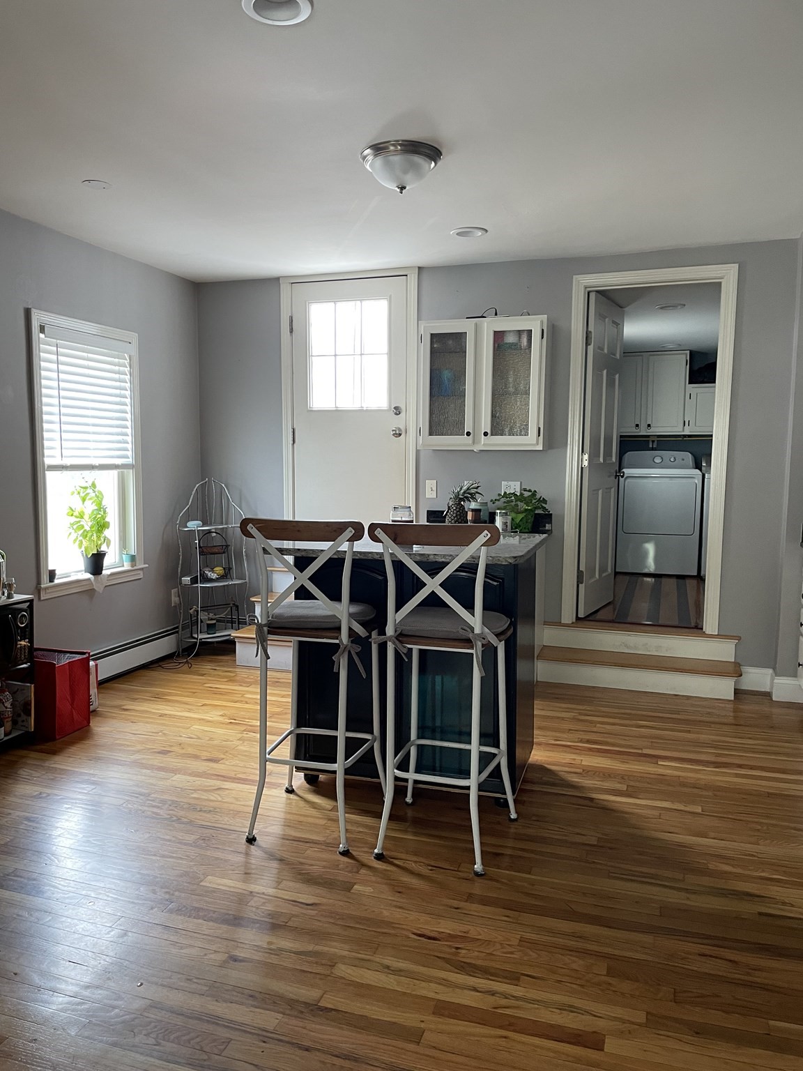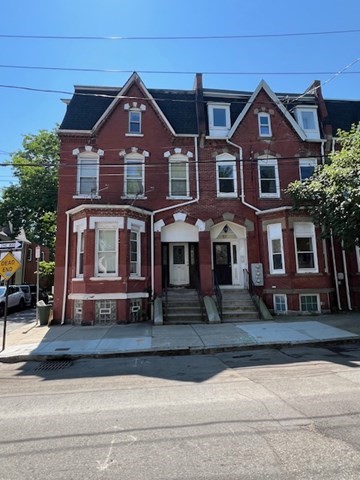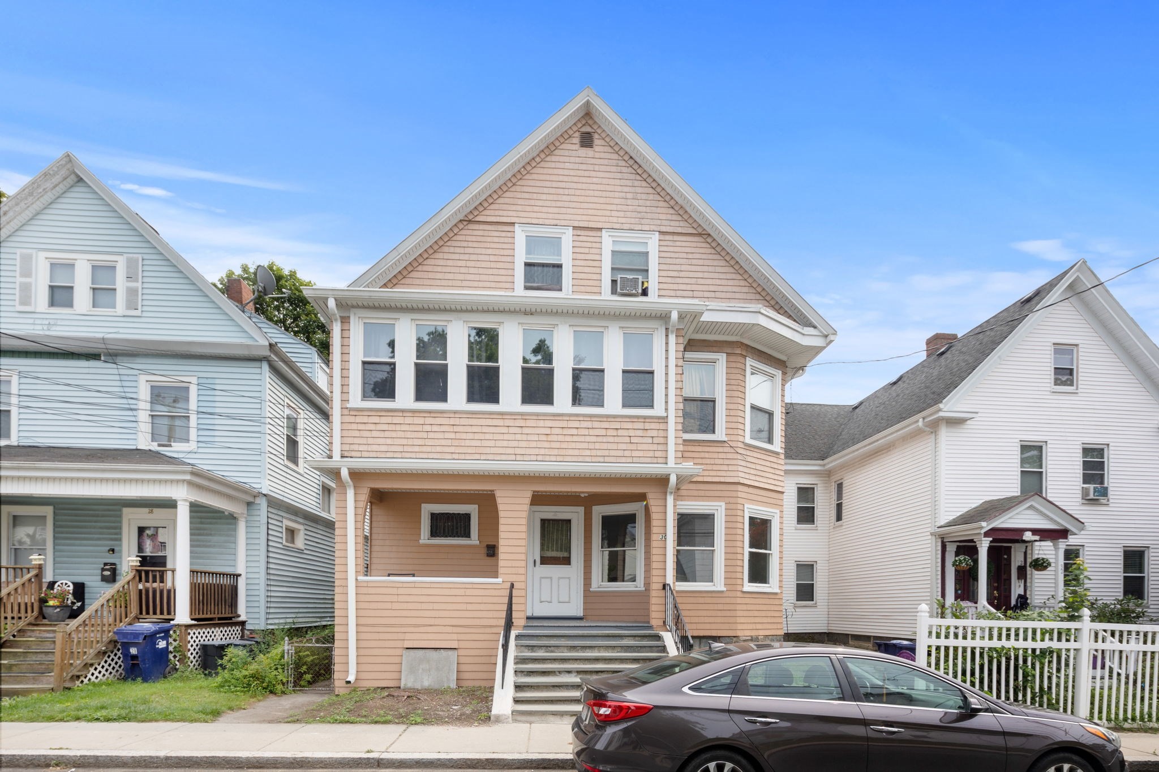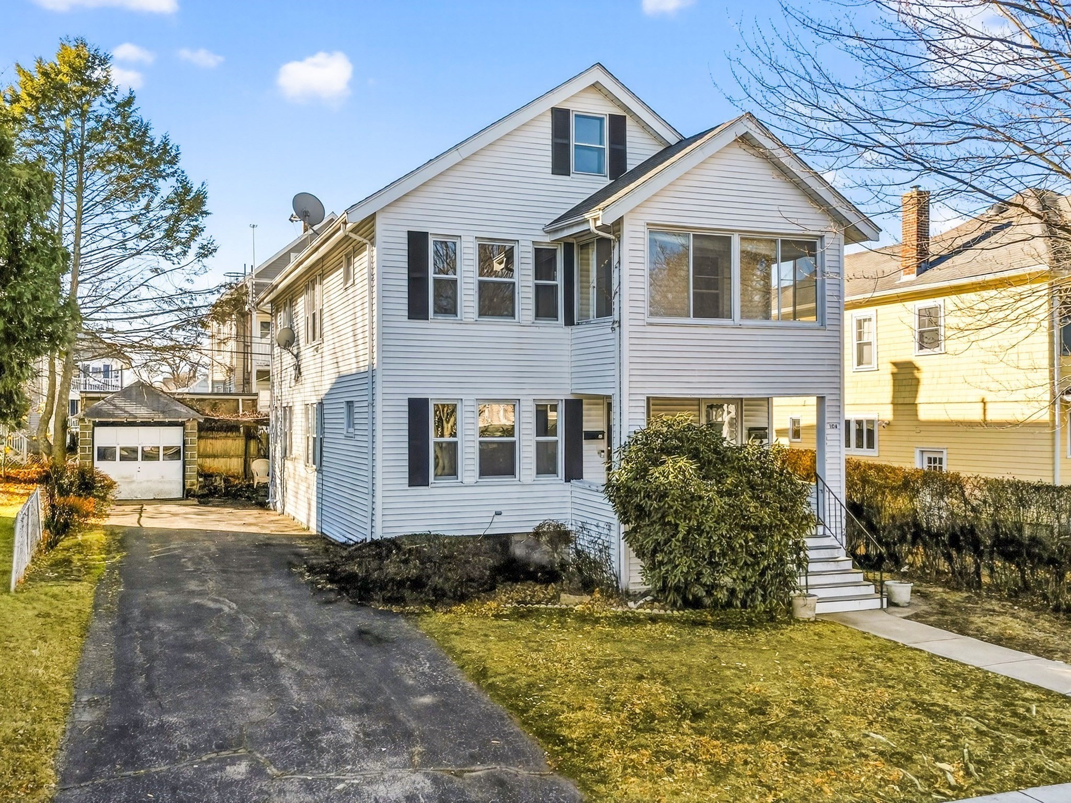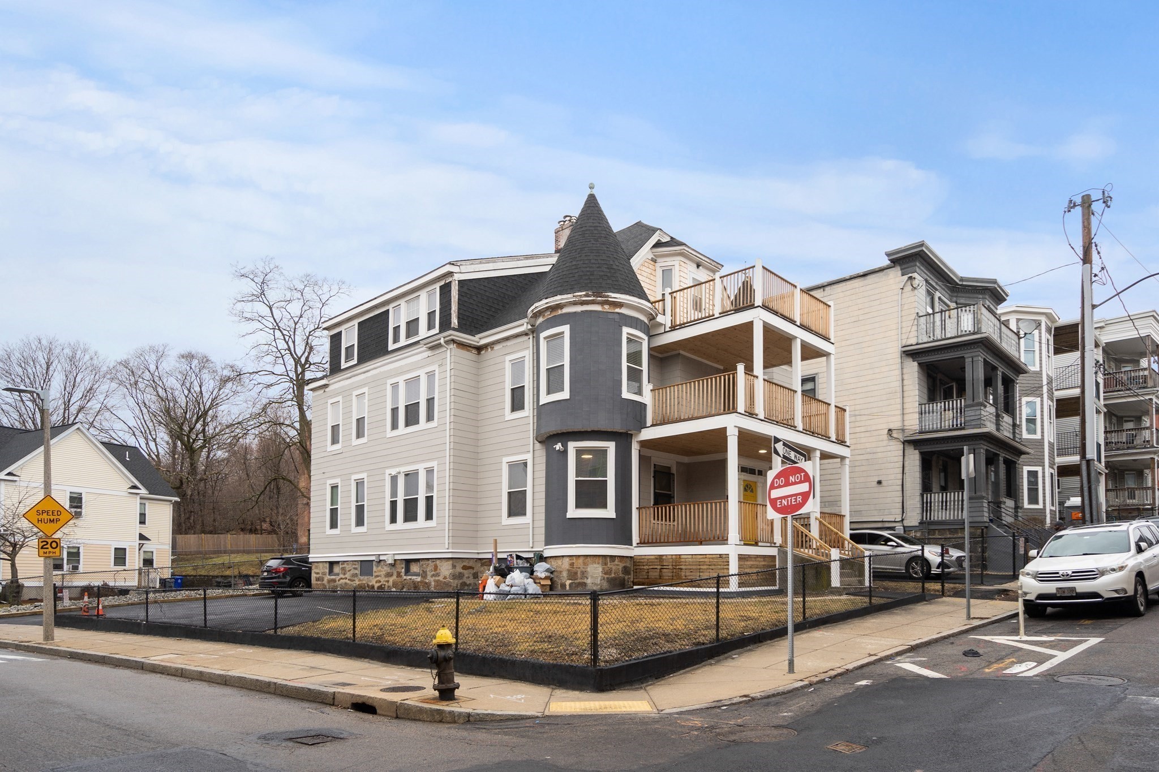
View Map
Property Description
Property Details
Building Information
- Total Units: 2
- Total Floors: 3
- Total Bedrooms: 4
- Total Full Baths: 3
- Amenities: Bike Path, Highway Access, House of Worship, Laundromat, Medical Facility, Park, Public School, Public Transportation, Shopping, T-Station, University, Walk/Jog Trails
- Basement Features: Full, Unfinished Basement
- Common Rooms: Family Room, Kitchen, Living Room
- Common Interior Features: Bathroom With Tub, Storage
- Common Appliances: Dishwasher, Range, Refrigerator
Financial
- APOD Available: No
- Expenses Source: Other (See Remarks)
- Gross Operating Income: 72000
- Gross Expenses: 12496
- Repairs & Maintenance: 1780
- RFS: 225
- Management Fee: 4506
- Miscellaneous Expense: 5985
- Net Operating Income: 72000
Utilities
- Water: City/Town Water, Private
- Sewer: City/Town Sewer, Private
Unit 1 Description
- Included in Rent: Water
- Under Lease: Yes
- Floors: 1
- Levels: 2
Unit 2 Description
- Included in Rent: Water
- Under Lease: Yes
- Floors: 2
- Levels: 1
Construction
- Year Built: 1900
- Foundation Info: Poured Concrete
- Flooring Type: Hardwood
- Lead Paint: Unknown
- Year Round: Yes
- Warranty: No
Other Information
- MLS ID# 73357606
- Last Updated: 05/28/25
Property History
| Date | Event | Price | Price/Sq Ft | Source |
|---|---|---|---|---|
| 05/28/2025 | Sold | $1,130,000 | $545 | MLSPIN |
| 04/23/2025 | Under Agreement | $1,075,000 | $519 | MLSPIN |
| 04/15/2025 | Contingent | $1,075,000 | $519 | MLSPIN |
| 04/13/2025 | Active | $1,075,000 | $519 | MLSPIN |
| 04/09/2025 | New | $1,075,000 | $519 | MLSPIN |
Mortgage Calculator
Map
Seller's Representative: Park Hou Group, Splice Realty
Sub Agent Compensation: n/a
Buyer Agent Compensation: 2.5
Facilitator Compensation: n/a
Compensation Based On: Net Sale Price
Sub-Agency Relationship Offered: No
© 2025 MLS Property Information Network, Inc.. All rights reserved.
The property listing data and information set forth herein were provided to MLS Property Information Network, Inc. from third party sources, including sellers, lessors and public records, and were compiled by MLS Property Information Network, Inc. The property listing data and information are for the personal, non commercial use of consumers having a good faith interest in purchasing or leasing listed properties of the type displayed to them and may not be used for any purpose other than to identify prospective properties which such consumers may have a good faith interest in purchasing or leasing. MLS Property Information Network, Inc. and its subscribers disclaim any and all representations and warranties as to the accuracy of the property listing data and information set forth herein.
MLS PIN data last updated at 2025-05-28 12:23:00


