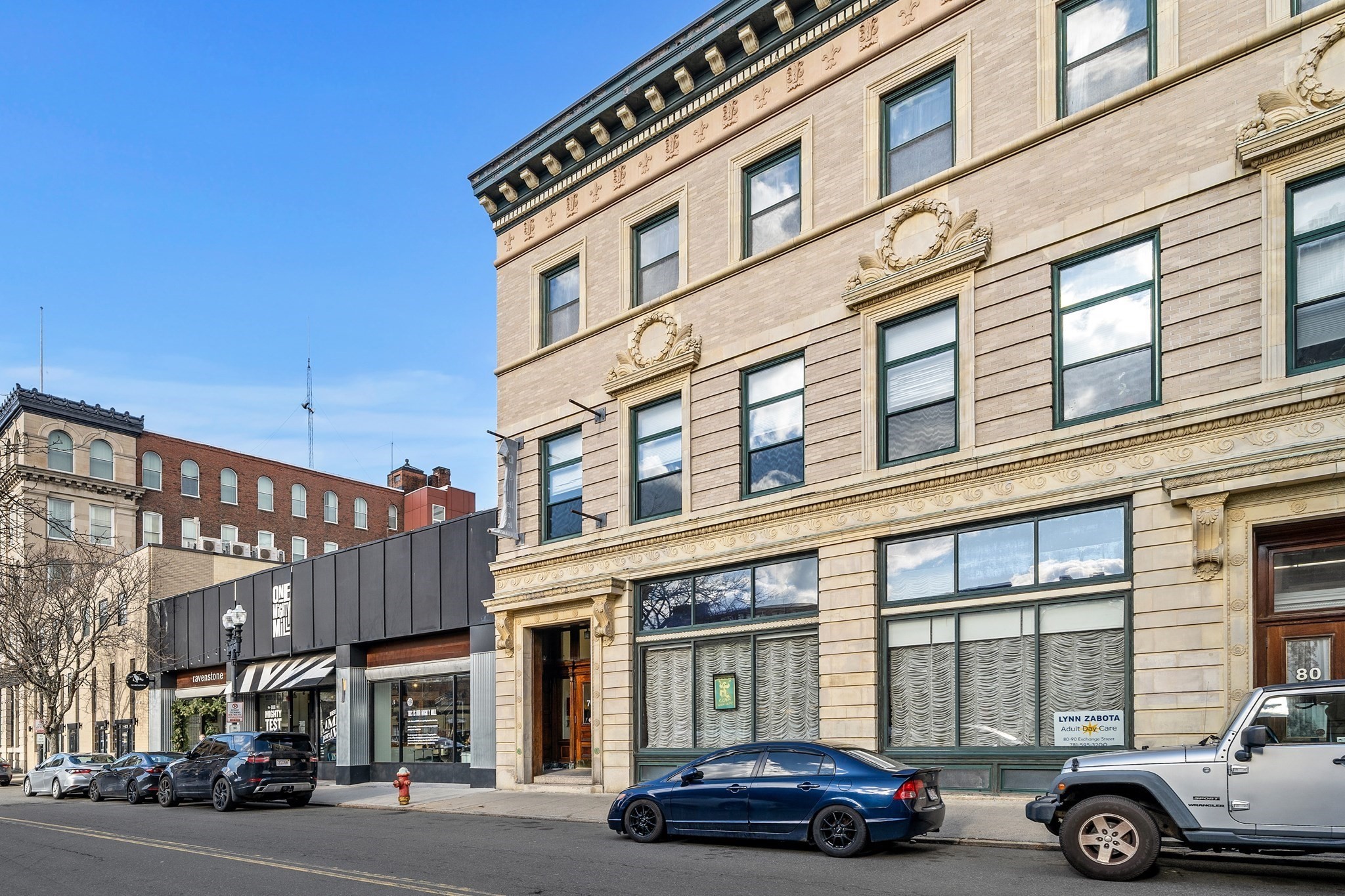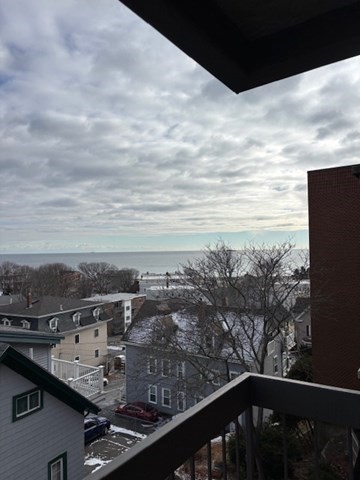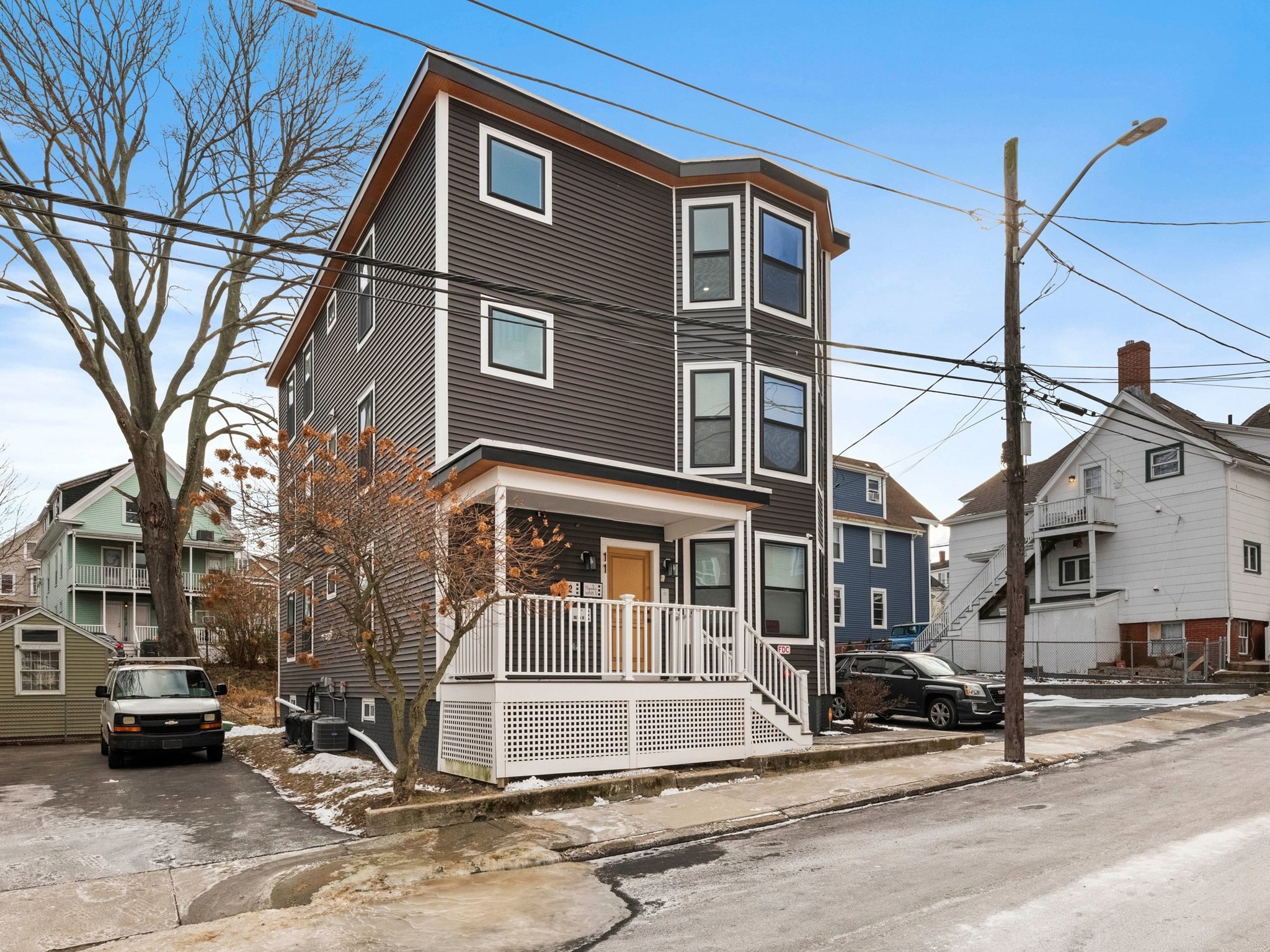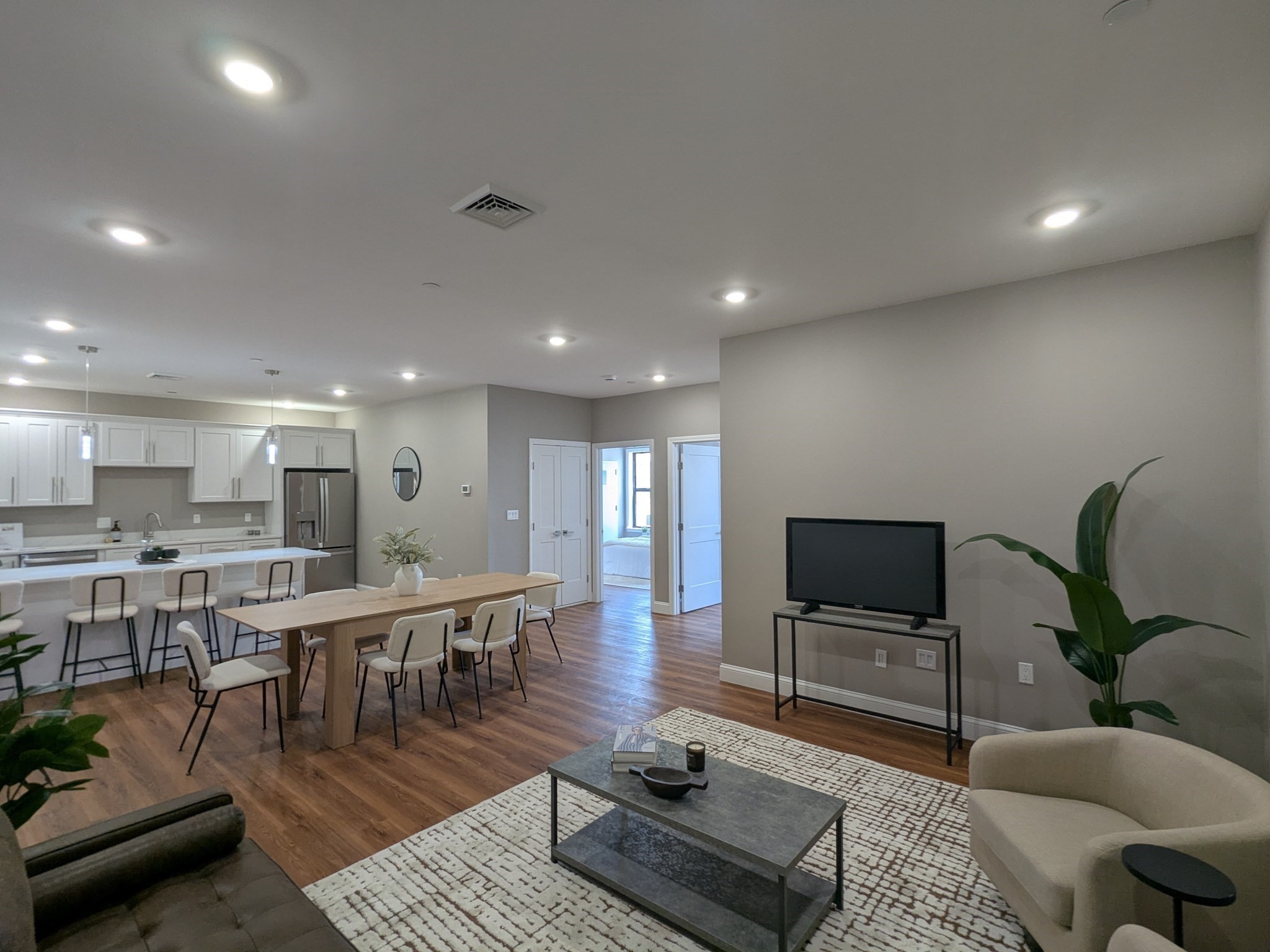View Map
Property Description
Property Details
Amenities
- Amenities: Golf Course, Highway Access, Public School, Public Transportation, Shopping, Walk/Jog Trails
- Association Fee Includes: Elevator, Master Insurance, Refuse Removal, Reserve Funds, Sewer, Snow Removal, Water
Kitchen, Dining, and Appliances
- Kitchen Dimensions: 11'9"X9'3"
- Kitchen Level: First Floor
- Breakfast Bar / Nook, Countertops - Stone/Granite/Solid, Flooring - Hardwood, Gas Stove, Lighting - Overhead, Open Floor Plan, Stainless Steel Appliances
- Dishwasher, Disposal, Dryer, Freezer, Range, Refrigerator, Vent Hood, Washer
- Dining Room Dimensions: 11'9"X17
- Dining Room Level: First Floor
- Dining Room Features: Flooring - Hardwood, Lighting - Overhead, Open Floor Plan
Bathrooms
- Full Baths: 1
- Bathroom 1 Dimensions: 6'10"X8'11"
- Bathroom 1 Level: First Floor
- Bathroom 1 Features: Bathroom - Full, Bathroom - Tiled With Shower Stall, Countertops - Stone/Granite/Solid, Flooring - Hardwood
Bedrooms
- Bedrooms: 2
- Master Bedroom Dimensions: 12'3"X12'11"
- Master Bedroom Level: First Floor
- Master Bedroom Features: Ceiling Fan(s), Flooring - Hardwood, Lighting - Overhead
Other Rooms
- Total Rooms: 3
- Living Room Dimensions: 32'10"X17
- Living Room Level: First Floor
- Living Room Features: Ceiling Fan(s), Flooring - Hardwood, Open Floor Plan
Utilities
- Heating: Forced Air, Gas
- Heat Zones: 1
- Cooling: Central Air
- Cooling Zones: 1
- Electric Info: 100 Amps
- Utility Connections: for Gas Oven, for Gas Range
- Water: City/Town Water
- Sewer: City/Town Sewer
Unit Features
- Square Feet: 1495
- Unit Building: 206
- Unit Level: 2
- Unit Placement: Garden
- Interior Features: Elevator, Intercom
- Security: Intercom
- Floors: 1
- Pets Allowed: Yes
- Laundry Features: In Unit
- Accessability Features: Unknown
Condo Complex Information
- Condo Name: Boston Machine Lofts
- Condo Type: Condo
- Complex Complete: Yes
- Year Converted: 2004
- Number of Units: 30
- Number of Units Owner Occupied: 21
- Elevator: Yes
- Condo Association: U
- HOA Fee: $468
- Fee Interval: Monthly
- Management: Professional - Off Site
Construction
- Year Built: 1891
- Style: Garden
- Roof Material: Rubber
- Flooring Type: Wood
- Lead Paint: Unknown
- Warranty: No
Garage & Parking
- Parking Features: Rented
Exterior & Grounds
- Exterior Features: Patio
- Pool: No
- Distance to Beach: 1/2 to 1 Mile
Other Information
- MLS ID# 73430965
- Last Updated: 02/15/26
- Terms: Contract for Deed
Property History
| Date | Event | Price | Price/Sq Ft | Source |
|---|---|---|---|---|
| 02/15/2026 | Active | $469,000 | $314 | MLSPIN |
| 02/11/2026 | Back on Market | $469,000 | $314 | MLSPIN |
| 02/01/2026 | Contingent | $469,000 | $314 | MLSPIN |
| 01/29/2026 | Extended | $469,000 | $314 | MLSPIN |
| 11/28/2025 | Active | $469,000 | $314 | MLSPIN |
| 11/24/2025 | Back on Market | $469,000 | $314 | MLSPIN |
| 10/31/2025 | Under Agreement | $469,000 | $314 | MLSPIN |
| 10/17/2025 | Contingent | $469,000 | $314 | MLSPIN |
| 09/19/2025 | Active | $469,000 | $314 | MLSPIN |
| 09/15/2025 | New | $469,000 | $314 | MLSPIN |
| 10/04/2021 | Active | $439,900 | $294 | MLSPIN |
Mortgage Calculator
Map
Seller's Representative: Hixon + Bevilacqua Home Group, Coldwell Banker Realty - Lynnfield
Sub Agent Compensation: n/a
Buyer Agent Compensation: n/a
Facilitator Compensation: n/a
Compensation Based On: n/a
Sub-Agency Relationship Offered: No
© 2026 MLS Property Information Network, Inc.. All rights reserved.
The property listing data and information set forth herein were provided to MLS Property Information Network, Inc. from third party sources, including sellers, lessors and public records, and were compiled by MLS Property Information Network, Inc. The property listing data and information are for the personal, non commercial use of consumers having a good faith interest in purchasing or leasing listed properties of the type displayed to them and may not be used for any purpose other than to identify prospective properties which such consumers may have a good faith interest in purchasing or leasing. MLS Property Information Network, Inc. and its subscribers disclaim any and all representations and warranties as to the accuracy of the property listing data and information set forth herein.
MLS PIN data last updated at 2026-02-15 03:06:00











































