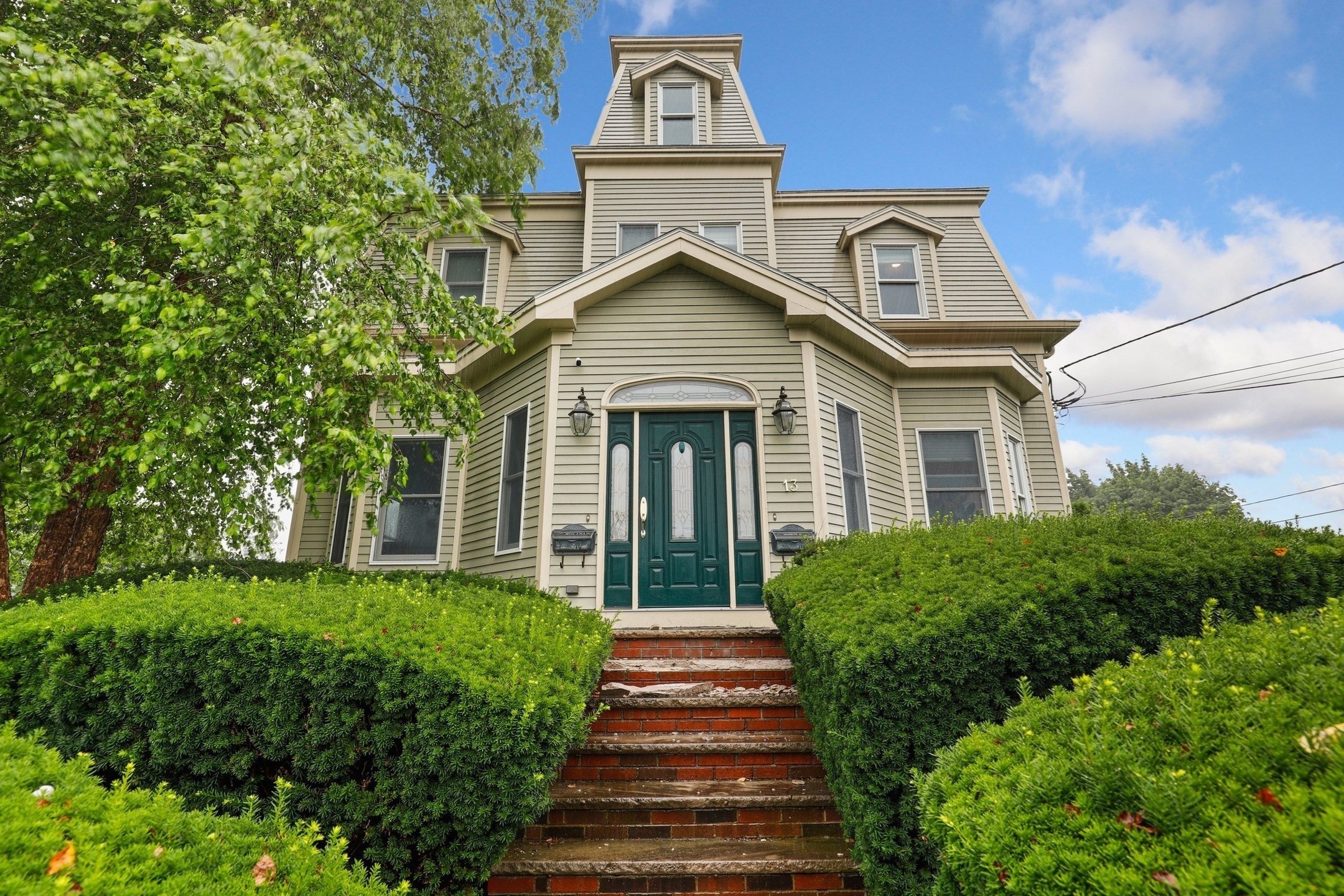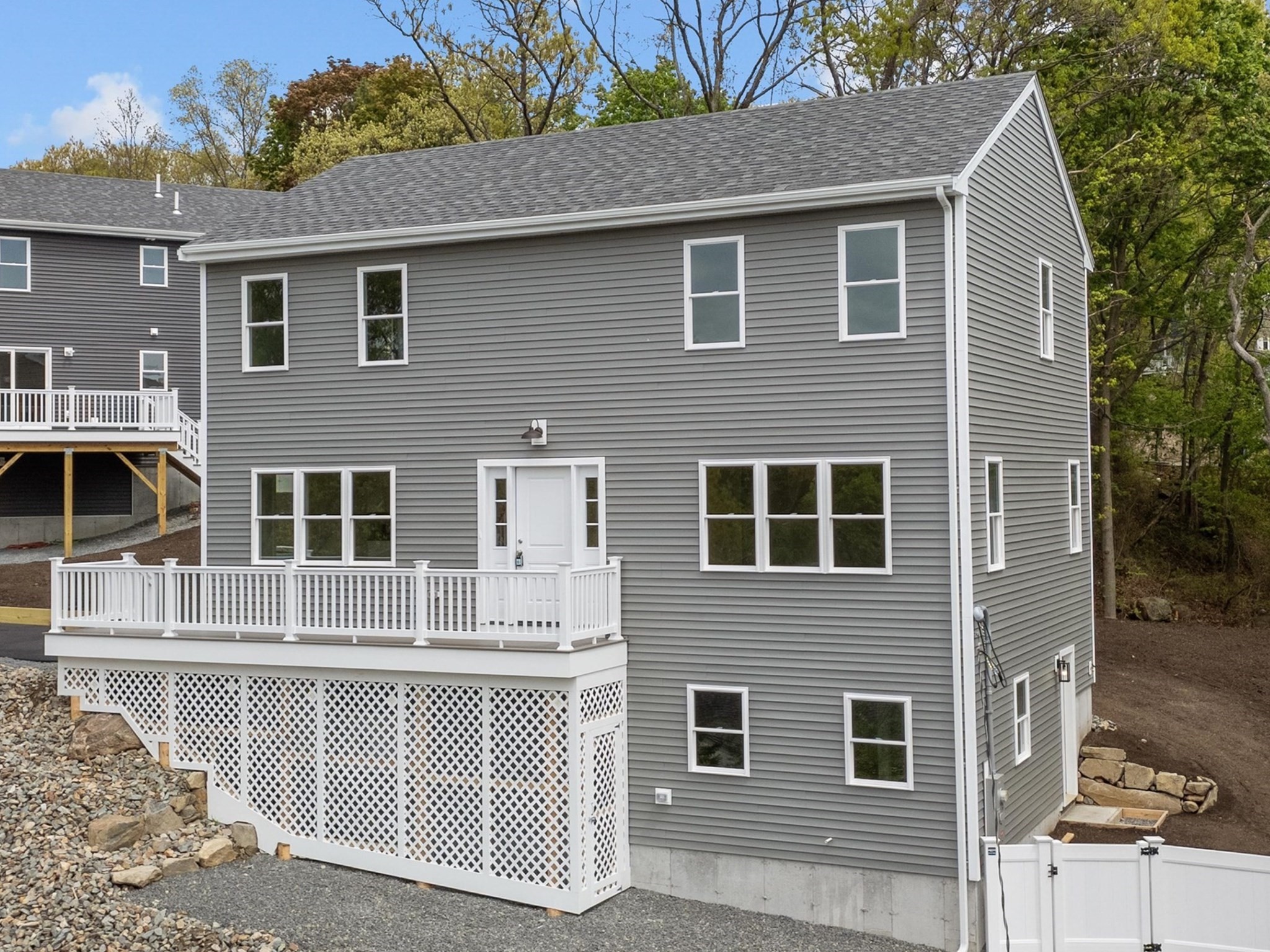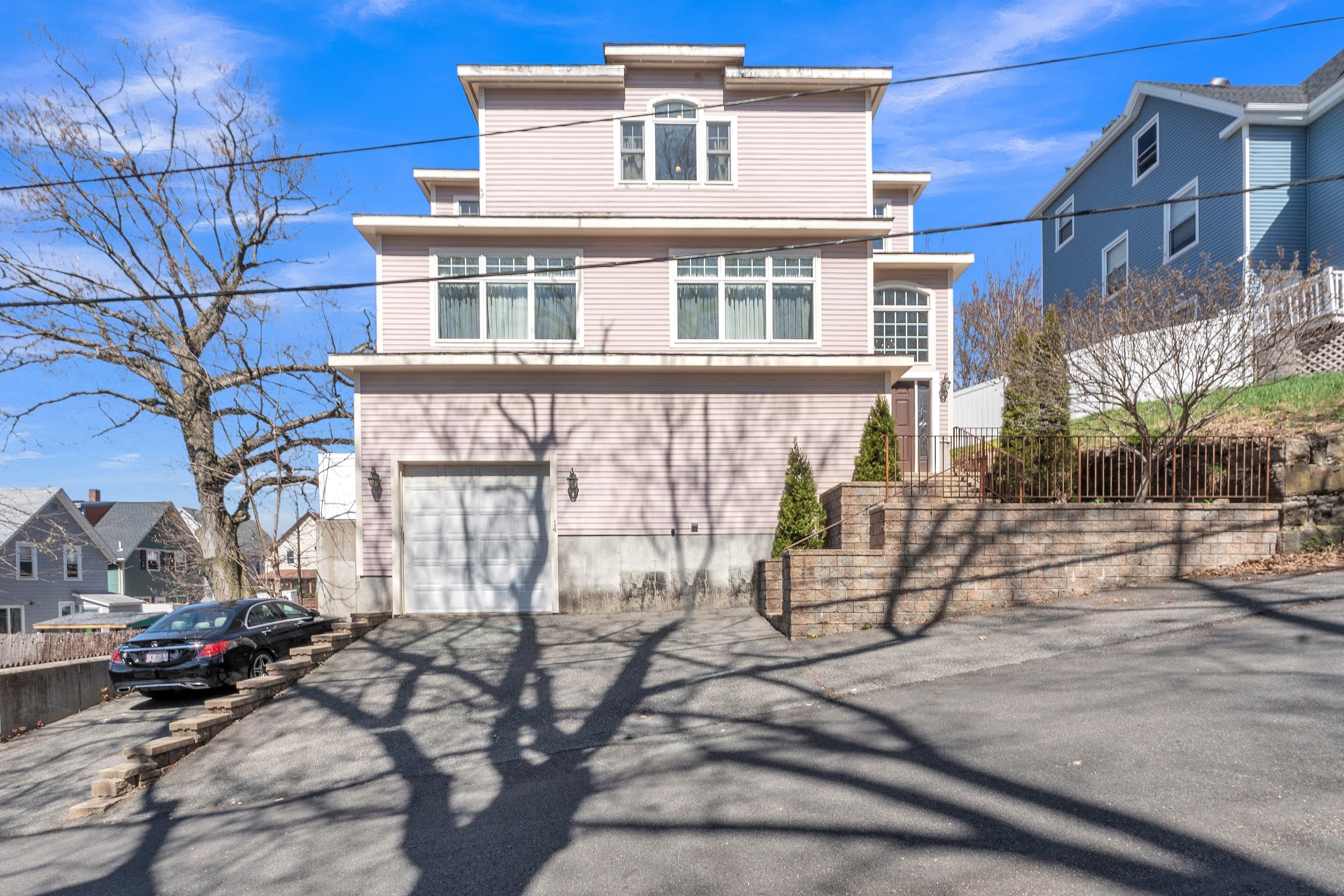Property Description
Property Details
Kitchen, Dining, and Appliances
- Kitchen Dimensions: 26X25
- Kitchen Level: First Floor
- Dining Area, Flooring - Laminate, Pantry
- Dishwasher, Disposal, Dryer, Range, Refrigerator, Washer
- Dining Room Dimensions: 15X13
- Dining Room Level: First Floor
- Dining Room Features: Flooring - Hardwood
Bathrooms
- Full Baths: 2
- Half Baths 1
- Bathroom 1 Level: Second Floor
- Bathroom 1 Features: Bathroom - Full, Bathroom - Tiled With Tub & Shower
- Bathroom 2 Level: Second Floor
- Bathroom 2 Features: Bathroom - Full, Bathroom - Tiled With Tub & Shower
- Bathroom 3 Level: First Floor
- Bathroom 3 Features: Bathroom - Half
Bedrooms
- Bedrooms: 5
- Master Bedroom Dimensions: 21X13
- Master Bedroom Level: Second Floor
- Master Bedroom Features: Flooring - Hardwood
- Bedroom 2 Dimensions: 16X13
- Bedroom 2 Level: Second Floor
- Master Bedroom Features: Flooring - Hardwood
- Bedroom 3 Dimensions: 14X13
- Bedroom 3 Level: Second Floor
- Master Bedroom Features: Flooring - Hardwood
Other Rooms
- Total Rooms: 11
- Living Room Dimensions: 26X13
- Living Room Level: First Floor
- Living Room Features: Fireplace, Flooring - Hardwood, Lighting - Sconce
- Family Room Dimensions: 23X15
- Family Room Level: First Floor
- Family Room Features: Flooring - Wall to Wall Carpet, Window(s) - Picture
Utilities
- Heating: Forced Air, Gas, Hot Air Gravity, Oil, Unit Control
- Hot Water: Natural Gas
- Cooling: Central Air, Individual, None
- Utility Connections: for Electric Oven, for Electric Range
- Water: City/Town Water, Private
- Sewer: City/Town Sewer, Private
Garage & Parking
- Garage Parking: Attached
- Garage Spaces: 2
- Parking Features: Attached, On Street Permit, Paved Driveway
- Parking Spaces: 4
Interior Features
- Square Feet: 3277
- Fireplaces: 1
- Accessability Features: Unknown
Construction
- Year Built: 1935
- Type: Detached
- Style: Colonial, Detached,
- Construction Type: Aluminum, Frame
- Foundation Info: Fieldstone
- Roof Material: Shingle, Slate
- Flooring Type: Hardwood
- Lead Paint: Unknown
- Warranty: No
Exterior & Lot
- Lot Description: Corner
- Exterior Features: Patio
- Road Type: Public
Other Information
- MLS ID# 73384180
- Last Updated: 07/18/25
- HOA: No
- Reqd Own Association: Unknown
Property History
| Date | Event | Price | Price/Sq Ft | Source |
|---|---|---|---|---|
| 07/18/2025 | Contingent | $759,950 | $232 | MLSPIN |
| 07/07/2025 | Active | $759,950 | $232 | MLSPIN |
| 07/03/2025 | Price Change | $759,950 | $232 | MLSPIN |
| 06/09/2025 | Active | $799,000 | $244 | MLSPIN |
| 06/05/2025 | New | $799,000 | $244 | MLSPIN |
Mortgage Calculator
Map
Seller's Representative: Jean-Marie Minton, Keller Williams Realty Evolution
Sub Agent Compensation: n/a
Buyer Agent Compensation: n/a
Facilitator Compensation: n/a
Compensation Based On: n/a
Sub-Agency Relationship Offered: No
© 2025 MLS Property Information Network, Inc.. All rights reserved.
The property listing data and information set forth herein were provided to MLS Property Information Network, Inc. from third party sources, including sellers, lessors and public records, and were compiled by MLS Property Information Network, Inc. The property listing data and information are for the personal, non commercial use of consumers having a good faith interest in purchasing or leasing listed properties of the type displayed to them and may not be used for any purpose other than to identify prospective properties which such consumers may have a good faith interest in purchasing or leasing. MLS Property Information Network, Inc. and its subscribers disclaim any and all representations and warranties as to the accuracy of the property listing data and information set forth herein.
MLS PIN data last updated at 2025-07-18 11:15:00


































