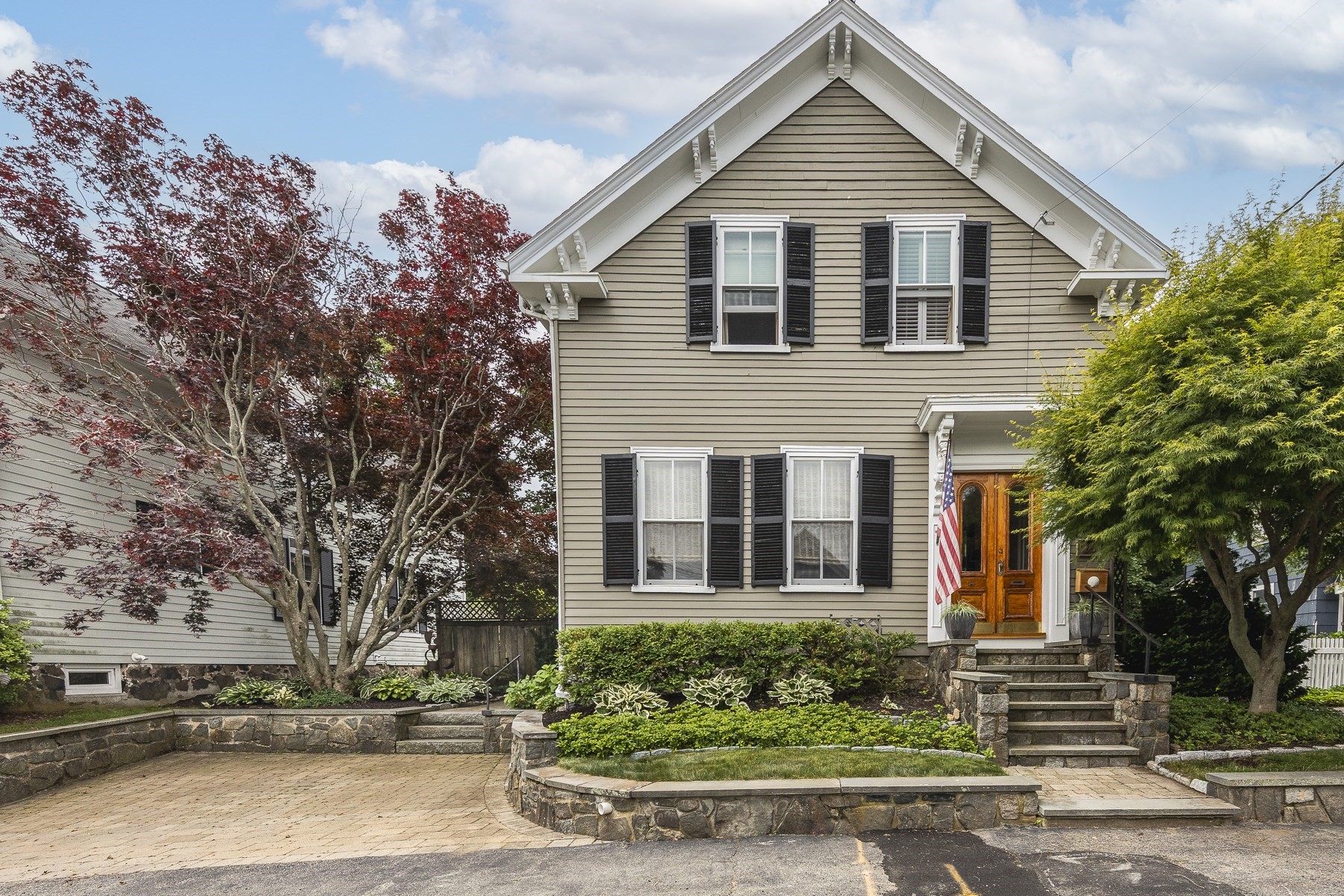Property Description
Property Details
Amenities
- Bike Path
- Highway Access
- Marina
- Park
- Private School
- Public School
- Public Transportation
- T-Station
- Walk/Jog Trails
Kitchen, Dining, and Appliances
- Kitchen Dimensions: 19'2"X19'11"
- Kitchen Level: First Floor
- Countertops - Stone/Granite/Solid, Dining Area, Flooring - Hardwood, Gas Stove, Stainless Steel Appliances, Wine Chiller
- Microwave, Range, Refrigerator - Wine Storage
- Dining Room Dimensions: 16'7"X15'1"
- Dining Room Level: First Floor
- Dining Room Features: Fireplace, Flooring - Hardwood
Bathrooms
- Full Baths: 2
- Half Baths 2
- Master Bath: 1
- Bathroom 1 Level: First Floor
- Bathroom 1 Features: Bathroom - Half
- Bathroom 2 Dimensions: 7'6"X9'5"
- Bathroom 2 Level: Second Floor
- Bathroom 2 Features: Bathroom - Full, Bathroom - With Tub & Shower
- Bathroom 3 Level: Second Floor
- Bathroom 3 Features: Bathroom - Full, Bathroom - With Shower Stall
Bedrooms
- Bedrooms: 5
- Master Bedroom Dimensions: 24'2"X15'7"
- Master Bedroom Level: Second Floor
- Master Bedroom Features: Bathroom - Full, Fireplace, Flooring - Hardwood
- Bedroom 2 Dimensions: 16'6"X15'7"
- Bedroom 2 Level: Second Floor
- Master Bedroom Features: Flooring - Hardwood
- Bedroom 3 Dimensions: 13'7"X13'7"
- Bedroom 3 Level: Second Floor
Other Rooms
- Total Rooms: 9
- Living Room Dimensions: 24'2"X17'3"
- Living Room Level: First Floor
- Living Room Features: Fireplace, Flooring - Hardwood
- Laundry Room Features: Full, Interior Access
Utilities
- Heating: Central Heat, Gas, Hot Air Gravity, Hot Water Radiators, Steam, Unit Control
- Heat Zones: 2
- Cooling: Window AC
- Utility Connections: for Gas Range
- Water: City/Town Water, Private
- Sewer: City/Town Sewer, Private
Garage & Parking
- Garage Parking: Detached
- Garage Spaces: 1
- Parking Features: 1-10 Spaces, Off-Street
- Parking Spaces: 3
Interior Features
- Square Feet: 3742
- Fireplaces: 4
- Accessability Features: Unknown
Construction
- Year Built: 1900
- Type: Detached
- Style: Shingle
- Construction Type: Aluminum, Frame
- Foundation Info: Fieldstone
- Roof Material: Aluminum, Asphalt/Fiberglass Shingles
- Flooring Type: Hardwood
- Lead Paint: Unknown
- Warranty: No
Exterior & Lot
- Lot Description: Scenic View(s)
- Exterior Features: Deck, Garden Area, Porch, Sprinkler System
- Road Type: Public
- Waterfront Features: Ocean
- Distance to Beach: 0 to 1/10 Mile
- Beach Ownership: Public
Other Information
- MLS ID# 73408257
- Last Updated: 07/27/25
- HOA: No
- Reqd Own Association: Unknown
- Terms: Contract for Deed, Rent w/Option
Property History
| Date | Event | Price | Price/Sq Ft | Source |
|---|---|---|---|---|
| 07/27/2025 | Active | $999,000 | $267 | MLSPIN |
| 07/23/2025 | New | $999,000 | $267 | MLSPIN |
| 06/24/2025 | Canceled | $1,045,000 | $287 | MLSPIN |
| 06/22/2025 | Active | $1,045,000 | $287 | MLSPIN |
| 06/18/2025 | Price Change | $1,045,000 | $287 | MLSPIN |
| 06/17/2025 | Active | $1,095,000 | $301 | MLSPIN |
| 06/13/2025 | Price Change | $1,095,000 | $301 | MLSPIN |
| 05/27/2025 | Active | $1,145,000 | $314 | MLSPIN |
| 05/23/2025 | Price Change | $1,145,000 | $314 | MLSPIN |
| 04/23/2025 | Active | $1,195,000 | $328 | MLSPIN |
| 04/19/2025 | Price Change | $1,195,000 | $328 | MLSPIN |
| 03/22/2025 | Active | $1,295,000 | $355 | MLSPIN |
| 03/18/2025 | New | $1,295,000 | $355 | MLSPIN |
Mortgage Calculator
Map
Seller's Representative: ResCo Team, Gibson Sotheby's International Realty
Sub Agent Compensation: n/a
Buyer Agent Compensation: n/a
Facilitator Compensation: n/a
Compensation Based On: n/a
Sub-Agency Relationship Offered: No
© 2025 MLS Property Information Network, Inc.. All rights reserved.
The property listing data and information set forth herein were provided to MLS Property Information Network, Inc. from third party sources, including sellers, lessors and public records, and were compiled by MLS Property Information Network, Inc. The property listing data and information are for the personal, non commercial use of consumers having a good faith interest in purchasing or leasing listed properties of the type displayed to them and may not be used for any purpose other than to identify prospective properties which such consumers may have a good faith interest in purchasing or leasing. MLS Property Information Network, Inc. and its subscribers disclaim any and all representations and warranties as to the accuracy of the property listing data and information set forth herein.
MLS PIN data last updated at 2025-07-27 03:06:00














































