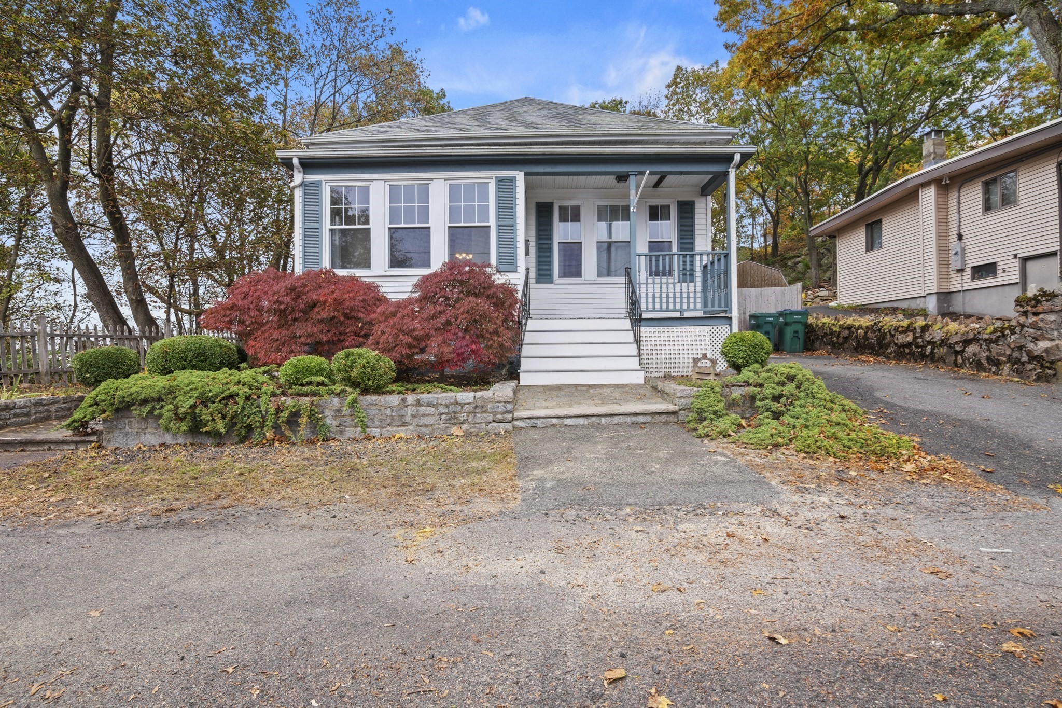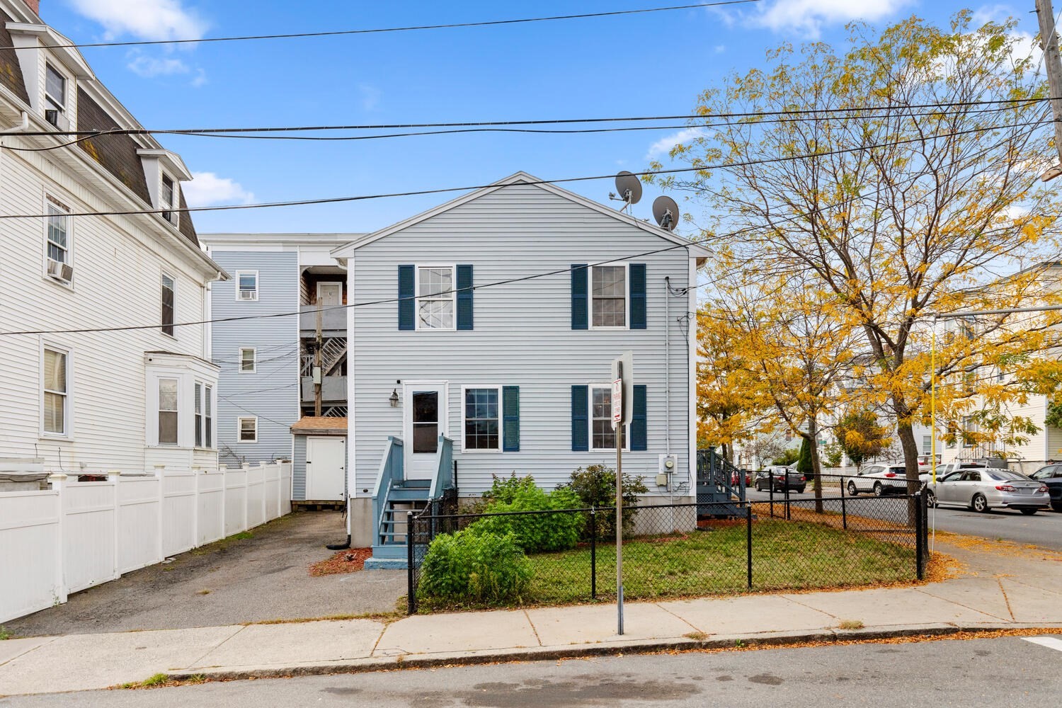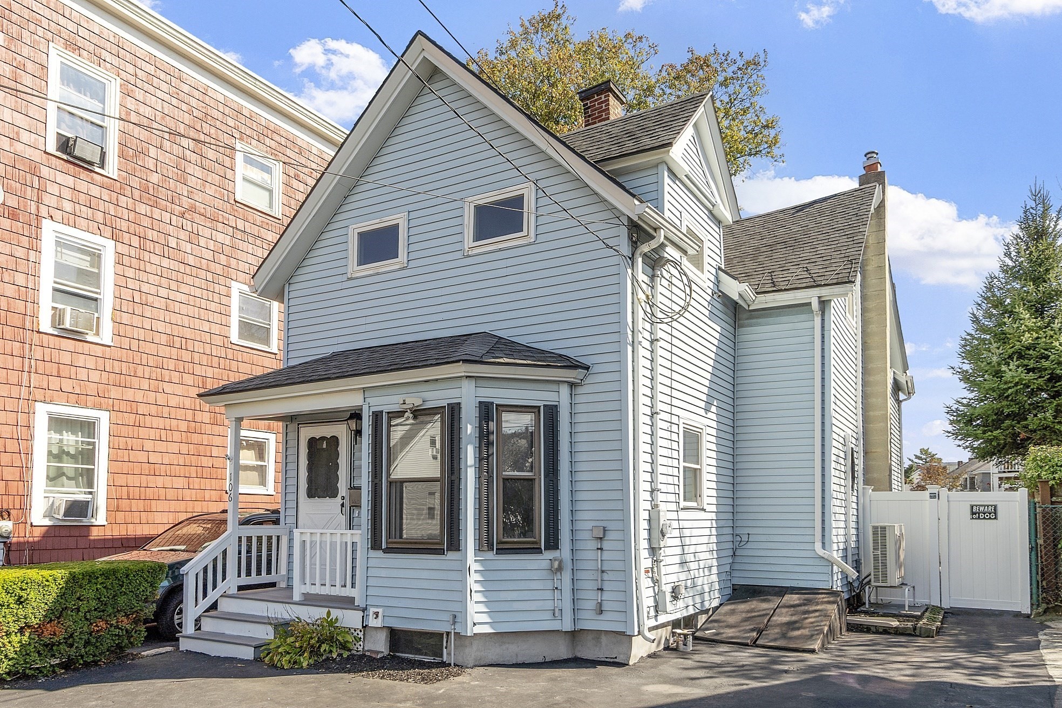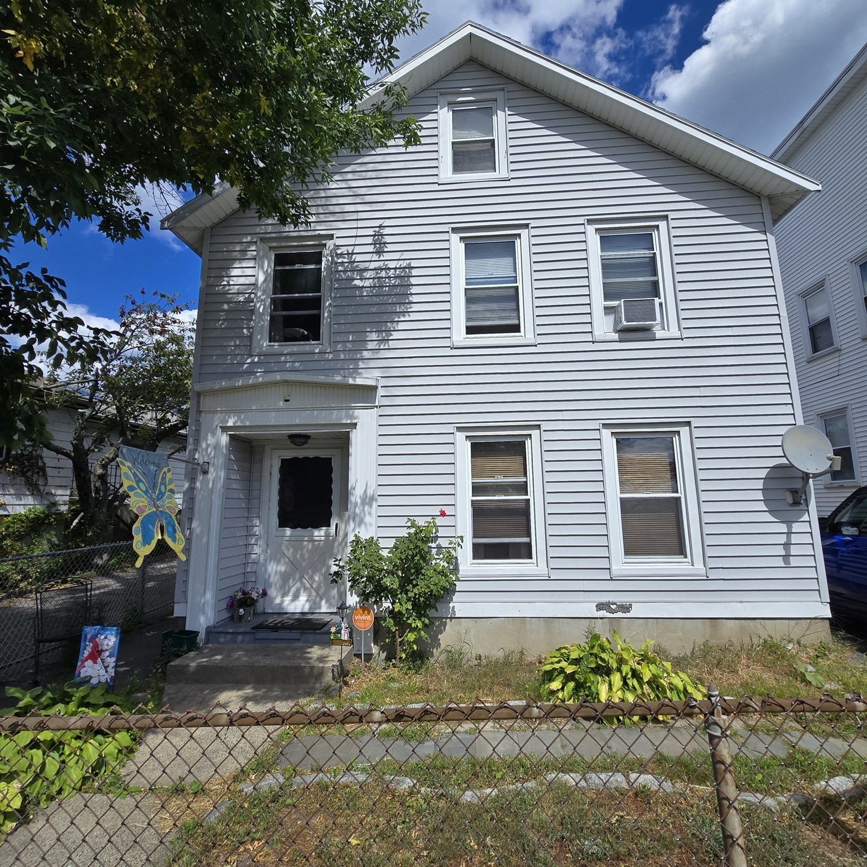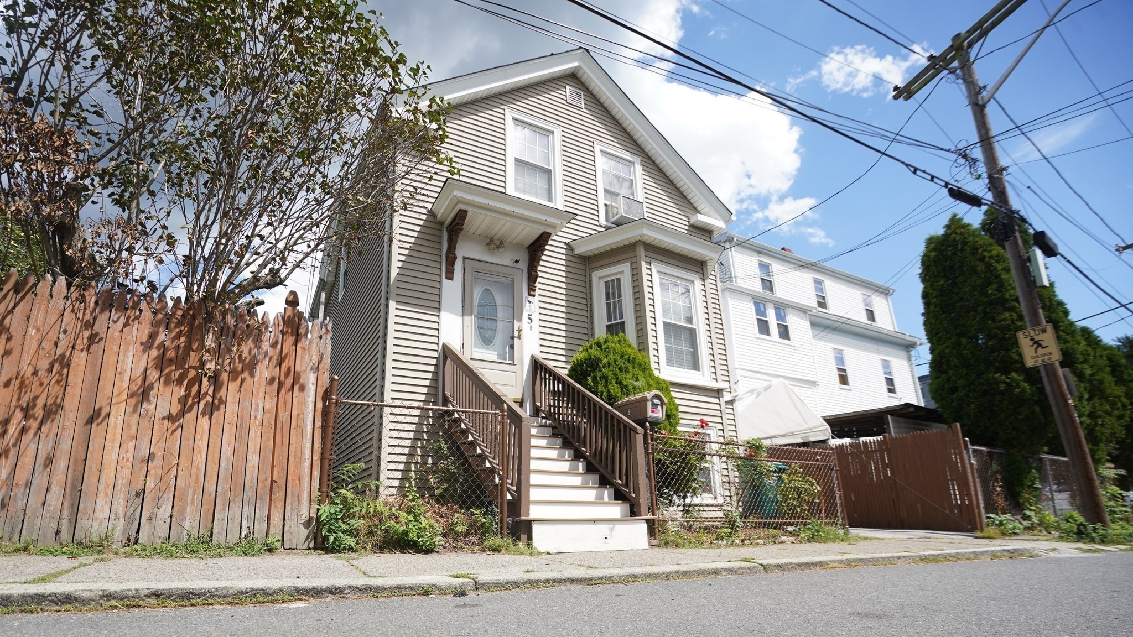Property Description
Property Details
Amenities
- Medical Facility
- Park
- Public School
- Public Transportation
- Shopping
Kitchen, Dining, and Appliances
- Kitchen Dimensions: 9X16
- Kitchen Level: First Floor
- Breakfast Bar / Nook, Countertops - Stone/Granite/Solid, Flooring - Hardwood, Kitchen Island, Recessed Lighting, Remodeled
- Dishwasher, Disposal, Dryer, Range, Refrigerator, Washer
- Dining Room Dimensions: 11X13
- Dining Room Level: First Floor
- Dining Room Features: Ceiling Fan(s), Closet, Flooring - Hardwood, Recessed Lighting
Bathrooms
- Full Baths: 2
- Bathroom 1 Dimensions: 8X7
- Bathroom 1 Level: First Floor
- Bathroom 1 Features: Bathroom - Full, Bathroom - With Tub & Shower, Flooring - Stone/Ceramic Tile, Remodeled
- Bathroom 2 Dimensions: 8X4
- Bathroom 2 Level: Second Floor
- Bathroom 2 Features: Bathroom - Full, Bathroom - With Shower Stall, Flooring - Stone/Ceramic Tile, Remodeled
Bedrooms
- Bedrooms: 3
- Master Bedroom Dimensions: 11X13
- Master Bedroom Level: Second Floor
- Master Bedroom Features: Closet, Flooring - Laminate, Flooring - Wood
- Bedroom 2 Dimensions: 9X13
- Bedroom 2 Level: Second Floor
- Master Bedroom Features: Closet, Flooring - Laminate, Flooring - Wood
Other Rooms
- Total Rooms: 5
- Living Room Dimensions: 16X20
- Living Room Level: First Floor
- Living Room Features: Closet, Flooring - Hardwood, Open Floor Plan, Recessed Lighting, Remodeled
- Laundry Room Features: Full, Partially Finished
Utilities
- Heating: Central Heat, Gas
- Hot Water: Natural Gas
- Cooling: Central Air
- Electric Info: Circuit Breakers
- Utility Connections: Washer Hookup, for Electric Dryer, for Gas Oven, for Gas Range
- Water: City/Town Water
- Sewer: City/Town Sewer
Garage & Parking
- Parking Features: Off-Street
- Parking Spaces: 6
Interior Features
- Square Feet: 1012
- Interior Features: Security System
- Accessability Features: Unknown
Construction
- Year Built: 1880
- Type: Detached
- Style: Colonial
- Construction Type: Frame
- Foundation Info: Fieldstone
- Roof Material: Asphalt/Fiberglass Shingles
- Flooring Type: Laminate, Tile, Wood, Wood Laminate
- Lead Paint: Unknown
- Warranty: No
Exterior & Lot
- Exterior Features: Patio - Enclosed, Porch, Porch - Enclosed
- Road Type: Public, Publicly Maint.
Other Information
- MLS ID# 73448320
- Last Updated: 10/31/25
- HOA: No
- Reqd Own Association: Unknown
- Terms: Contract for Deed
Property History
| Date | Event | Price | Price/Sq Ft | Source |
|---|---|---|---|---|
| 10/31/2025 | Active | $569,900 | $563 | MLSPIN |
| 10/27/2025 | New | $569,900 | $563 | MLSPIN |
Mortgage Calculator
Map
Seller's Representative: Francisco Alonso, Dell Realty Inc.
Sub Agent Compensation: n/a
Buyer Agent Compensation: n/a
Facilitator Compensation: n/a
Compensation Based On: n/a
Sub-Agency Relationship Offered: No
© 2025 MLS Property Information Network, Inc.. All rights reserved.
The property listing data and information set forth herein were provided to MLS Property Information Network, Inc. from third party sources, including sellers, lessors and public records, and were compiled by MLS Property Information Network, Inc. The property listing data and information are for the personal, non commercial use of consumers having a good faith interest in purchasing or leasing listed properties of the type displayed to them and may not be used for any purpose other than to identify prospective properties which such consumers may have a good faith interest in purchasing or leasing. MLS Property Information Network, Inc. and its subscribers disclaim any and all representations and warranties as to the accuracy of the property listing data and information set forth herein.
MLS PIN data last updated at 2025-10-31 03:05:00





































