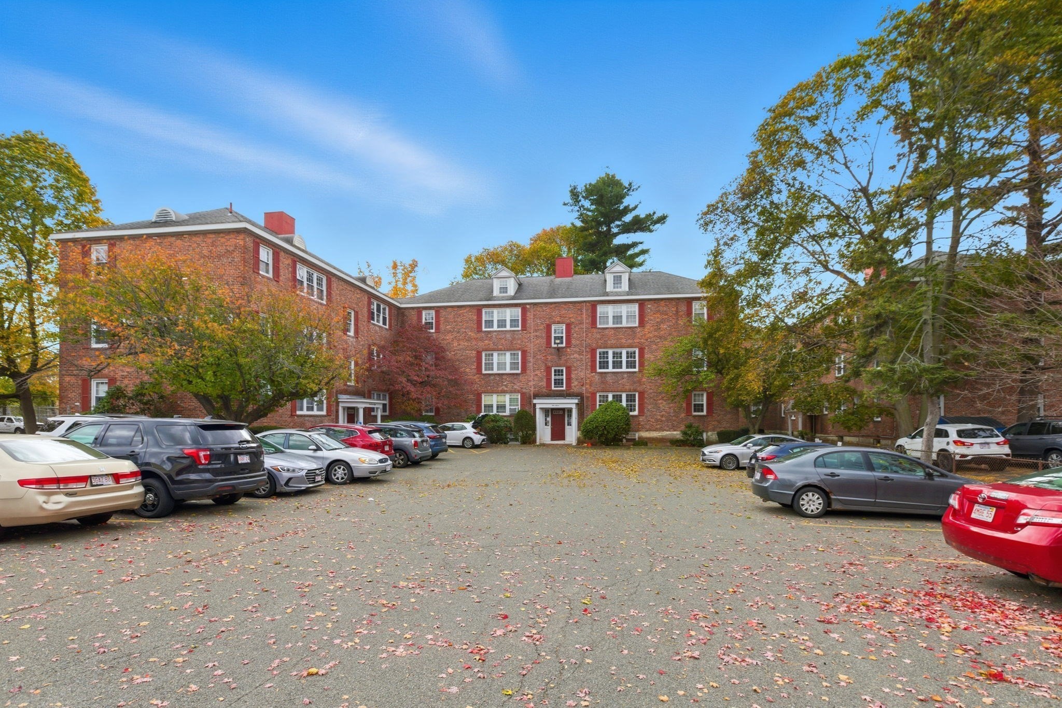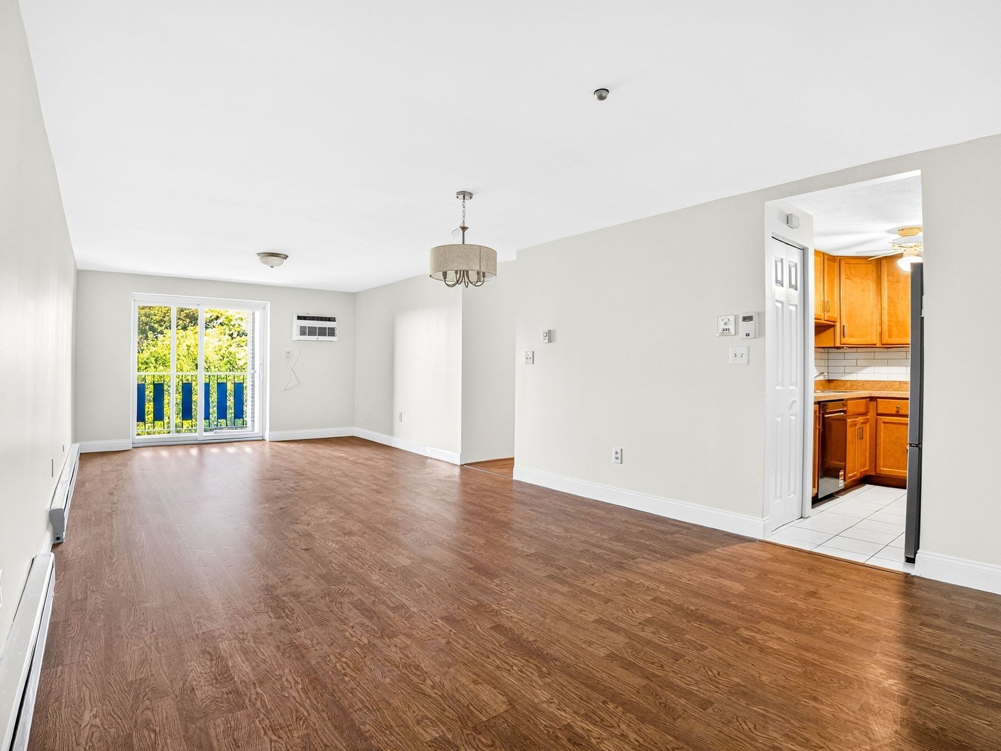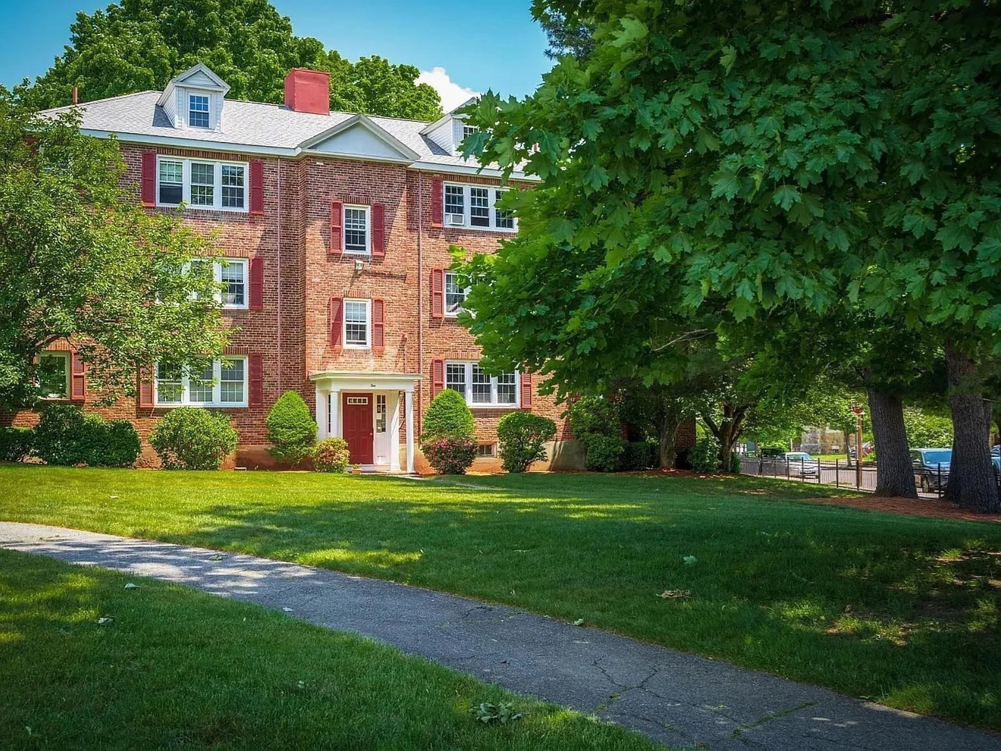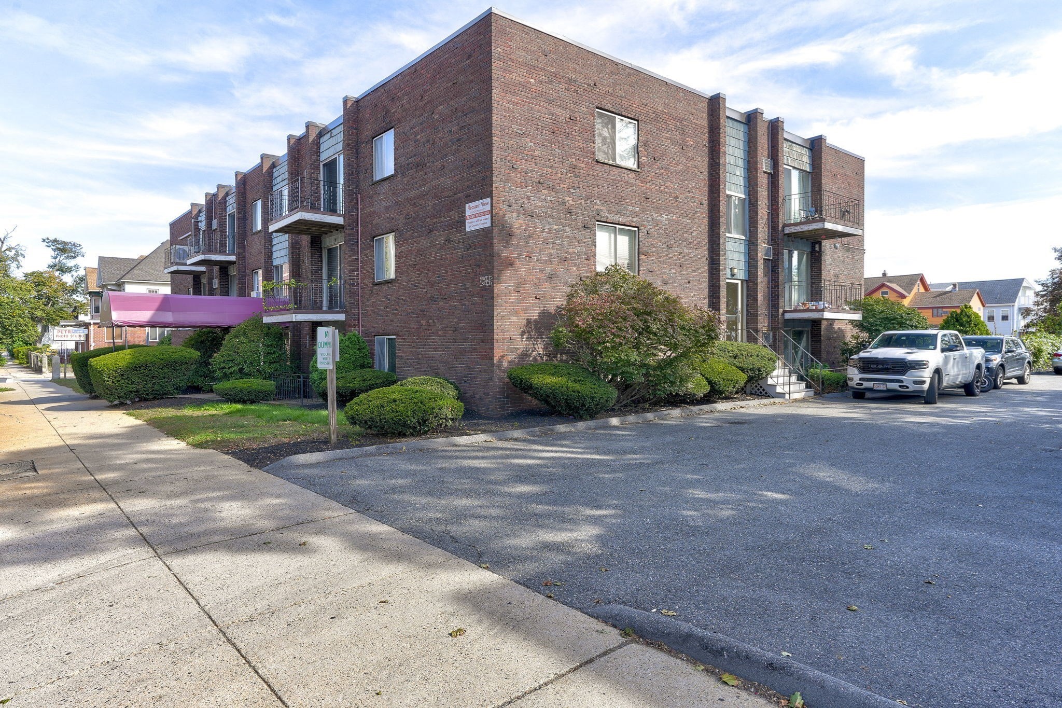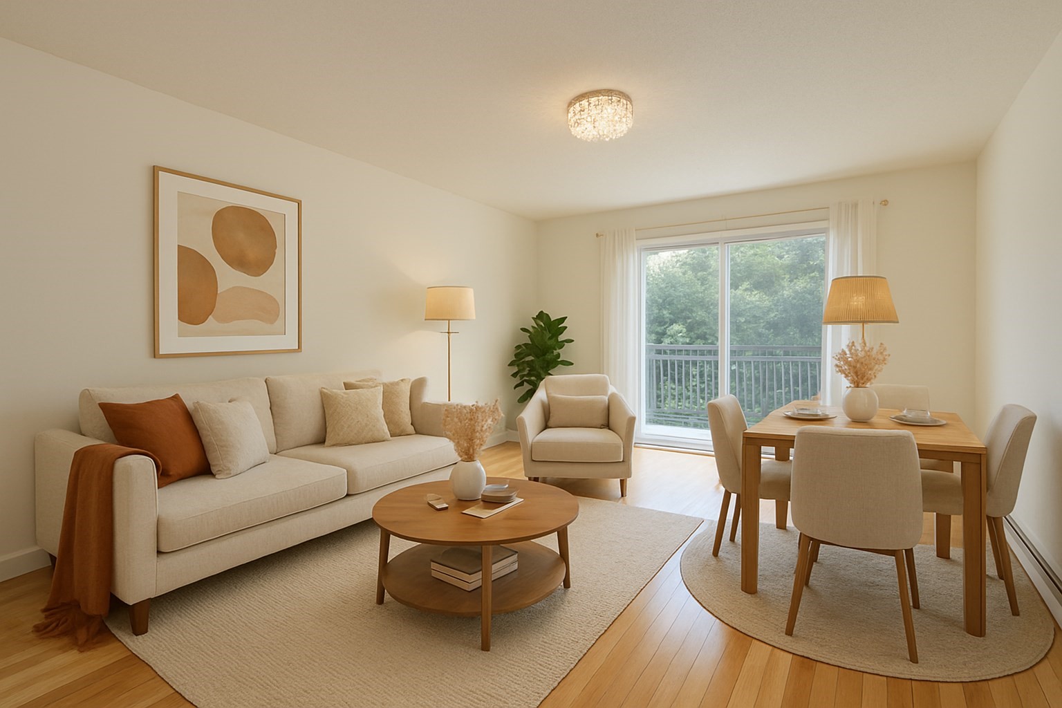
View Map
Property Description
Property Details
Amenities
- Amenities: Highway Access, Public School, Public Transportation, Shopping
- Association Fee Includes: Elevator, Exterior Maintenance, Heat, Hot Water, Landscaping, Laundry Facilities, Master Insurance, Refuse Removal, Reserve Funds, Sewer, Snow Removal, Water
Kitchen, Dining, and Appliances
- Kitchen Dimensions: 8X8
- Kitchen Level: First Floor
- Flooring - Vinyl, Lighting - Overhead, Stainless Steel Appliances
- Dishwasher, Microwave, Range, Refrigerator
- Dining Room Dimensions: 8X7
- Dining Room Level: First Floor
- Dining Room Features: Ceiling Fan(s), Flooring - Vinyl, Lighting - Overhead, Open Floor Plan
Bathrooms
- Full Baths: 1
- Master Bath: 1
- Bathroom 1 Level: First Floor
Bedrooms
- Bedrooms: 2
- Master Bedroom Dimensions: 17X12
- Master Bedroom Level: First Floor
- Master Bedroom Features: Ceiling Fan(s), Closet - Walk-in, Flooring - Vinyl, Lighting - Overhead
- Bedroom 2 Dimensions: 10X10
- Bedroom 2 Level: First Floor
- Master Bedroom Features: Closet - Double, Flooring - Vinyl
Other Rooms
- Total Rooms: 4
- Living Room Dimensions: 15X13
- Living Room Level: First Floor
- Living Room Features: Ceiling Fan(s), Flooring - Vinyl, Lighting - Overhead, Open Floor Plan
Utilities
- Heating: Hot Water Baseboard
- Heat Zones: 1
- Cooling: Wall AC
- Cooling Zones: 2
- Electric Info: Circuit Breakers
- Utility Connections: for Electric Range
- Water: City/Town Water
- Sewer: City/Town Sewer
Unit Features
- Square Feet: 856
- Unit Building: B5
- Unit Level: 2
- Unit Placement: Front
- Security: Intercom
- Floors: 1
- Pets Allowed: No
- Laundry Features: Common, In Building
- Accessability Features: Unknown
Condo Complex Information
- Condo Name: Maplewood Manor
- Condo Type: Condo
- Complex Complete: Yes
- Number of Units: 25
- Number of Units Owner Occupied: 12
- Owner Occupied Data Source: Condo Assoc
- Elevator: Yes
- Condo Association: U
- HOA Fee: $536
- Fee Interval: Monthly
- Management: Professional - Off Site
Construction
- Year Built: 1981
- Style: Garden
- Construction Type: Brick
- Flooring Type: Vinyl / VCT
- Lead Paint: Unknown
- Warranty: No
Garage & Parking
- Garage Parking: Assigned
- Parking Features: Assigned
- Parking Spaces: 1
Exterior & Grounds
- Pool: No
Other Information
- MLS ID# 73420723
- Last Updated: 11/18/25
- Documents on File: Master Deed, Rules & Regs, Unit Deed
- Terms: Contract for Deed
- Master Book: 17544
- Master Page: 560
Property History
| Date | Event | Price | Price/Sq Ft | Source |
|---|---|---|---|---|
| 11/18/2025 | Temporarily Withdrawn | $398,999 | $466 | MLSPIN |
| 11/02/2025 | Active | $398,999 | $466 | MLSPIN |
| 10/29/2025 | Price Change | $398,999 | $466 | MLSPIN |
| 10/26/2025 | Active | $399,000 | $466 | MLSPIN |
| 10/22/2025 | Back on Market | $399,000 | $466 | MLSPIN |
| 09/08/2025 | Under Agreement | $399,000 | $466 | MLSPIN |
| 08/25/2025 | Contingent | $399,000 | $466 | MLSPIN |
| 08/25/2025 | Active | $399,000 | $466 | MLSPIN |
| 08/21/2025 | New | $399,000 | $466 | MLSPIN |
| 10/17/2022 | Active | $349,900 | $409 | MLSPIN |
| 10/14/2022 | New | $349,900 | $409 | MLSPIN |
| 03/03/2016 | Active | $211,000 | $244 | MLSPIN |
| 02/28/2006 | Active | $219,900 | $257 | MLSPIN |
| 09/24/2005 | Active | $219,900 | $257 | MLSPIN |
| 09/24/2005 | Active | $209,750 | $245 | MLSPIN |
| 09/24/2005 | Active | $209,900 | $245 | MLSPIN |
| 09/24/2005 | Active | $214,900 | $251 | MLSPIN |
Mortgage Calculator
Map
Seller's Representative: Christine Beaudry, Realty One Group Nest
Sub Agent Compensation: n/a
Buyer Agent Compensation: n/a
Facilitator Compensation: n/a
Compensation Based On: n/a
Sub-Agency Relationship Offered: No
© 2025 MLS Property Information Network, Inc.. All rights reserved.
The property listing data and information set forth herein were provided to MLS Property Information Network, Inc. from third party sources, including sellers, lessors and public records, and were compiled by MLS Property Information Network, Inc. The property listing data and information are for the personal, non commercial use of consumers having a good faith interest in purchasing or leasing listed properties of the type displayed to them and may not be used for any purpose other than to identify prospective properties which such consumers may have a good faith interest in purchasing or leasing. MLS Property Information Network, Inc. and its subscribers disclaim any and all representations and warranties as to the accuracy of the property listing data and information set forth herein.
MLS PIN data last updated at 2025-11-18 13:36:00

