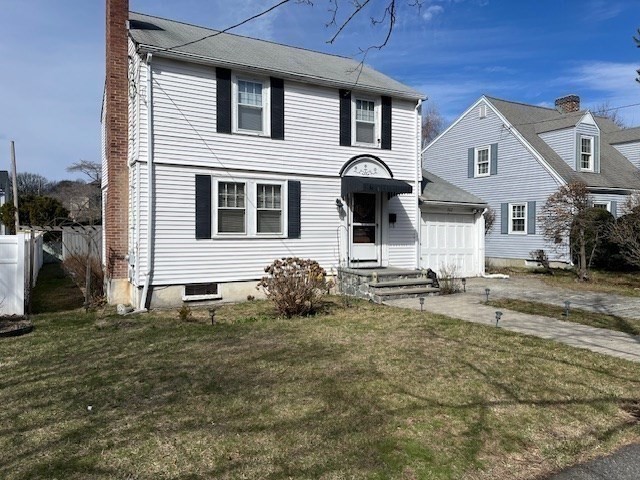Property Description
Property Details
Amenities
- Medical Facility
- Park
- Public Transportation
- Shopping
Kitchen, Dining, and Appliances
- Kitchen Dimensions: 11'6"X10
- Bathroom - Half, Breakfast Bar / Nook, Cabinets - Upgraded, Countertops - Upgraded, Flooring - Hardwood, Pantry, Recessed Lighting, Remodeled
- Dishwasher, Disposal, Microwave, Range, Refrigerator, Wall Oven
- Dining Room Dimensions: 12'6"X12
- Dining Room Level: First Floor
- Dining Room Features: Flooring - Hardwood, High Speed Internet Hookup, Window(s) - Picture
Bathrooms
- Full Baths: 2
- Half Baths 2
- Master Bath: 1
- Bathroom 1 Level: First Floor
- Bathroom 1 Features: Bathroom - Half
- Bathroom 2 Level: Second Floor
- Bathroom 2 Features: Bathroom - Full, Bathroom - Tiled With Tub, Bathroom - Tiled With Tub & Shower, Countertops - Upgraded, Flooring - Stone/Ceramic Tile, Recessed Lighting, Remodeled
- Bathroom 3 Level: Second Floor
- Bathroom 3 Features: Bathroom - Double Vanity/Sink, Bathroom - Full, Closet - Linen, Countertops - Upgraded, Flooring - Stone/Ceramic Tile, Recessed Lighting, Remodeled
Bedrooms
- Bedrooms: 3
- Master Bedroom Dimensions: 14X12
- Master Bedroom Level: Second Floor
- Master Bedroom Features: Bathroom - Full, Closet - Cedar, Closet - Linen, Flooring - Hardwood
- Bedroom 2 Dimensions: 12X12
- Bedroom 2 Level: Second Floor
- Master Bedroom Features: Flooring - Hardwood
- Bedroom 3 Dimensions: 13X11'6"
- Bedroom 3 Level: Second Floor
- Master Bedroom Features: Closet, Flooring - Hardwood
Other Rooms
- Total Rooms: 8
- Living Room Dimensions: 23X13
- Living Room Level: First Floor
- Living Room Features: Closet/Cabinets - Custom Built, Fireplace, Flooring - Hardwood, Window(s) - Picture, Wood / Coal / Pellet Stove
- Family Room Level: First Floor
- Laundry Room Features: Partial
Utilities
- Heating: Electric, Gas, Hot Air Gravity, Hot Water Baseboard, Unit Control, Wall Unit
- Hot Water: Natural Gas
- Cooling: Common, Other (See Remarks)
- Electric Info: 200 Amps
- Energy Features: Insulated Windows
- Water: City/Town Water, Private
- Sewer: City/Town Sewer, Private
Garage & Parking
- Parking Features: Paved Driveway
- Parking Spaces: 4
Interior Features
- Square Feet: 1596
- Fireplaces: 1
- Interior Features: Security System
- Accessability Features: Unknown
Construction
- Year Built: 1890
- Type: Detached
- Foundation Info: Other (See Remarks)
- Roof Material: Aluminum, Asphalt/Fiberglass Shingles
- Flooring Type: Hardwood, Vinyl
- Lead Paint: Unknown
- Warranty: No
Exterior & Lot
- Lot Description: Level
- Exterior Features: Fenced Yard, Fruit Trees, Gutters, Storage Shed
- Road Type: Public
Other Information
- MLS ID# 73347342
- Last Updated: 04/04/25
- HOA: No
- Reqd Own Association: Unknown
Property History
| Date | Event | Price | Price/Sq Ft | Source |
|---|---|---|---|---|
| 04/03/2025 | New | $829,900 | $520 | MLSPIN |
Mortgage Calculator
Map
Seller's Representative: Lindsay Strozza, Century 21 McLennan & Company
Sub Agent Compensation: n/a
Buyer Agent Compensation: n/a
Facilitator Compensation: n/a
Compensation Based On: Net Sale Price
Sub-Agency Relationship Offered: No
© 2025 MLS Property Information Network, Inc.. All rights reserved.
The property listing data and information set forth herein were provided to MLS Property Information Network, Inc. from third party sources, including sellers, lessors and public records, and were compiled by MLS Property Information Network, Inc. The property listing data and information are for the personal, non commercial use of consumers having a good faith interest in purchasing or leasing listed properties of the type displayed to them and may not be used for any purpose other than to identify prospective properties which such consumers may have a good faith interest in purchasing or leasing. MLS Property Information Network, Inc. and its subscribers disclaim any and all representations and warranties as to the accuracy of the property listing data and information set forth herein.
MLS PIN data last updated at 2025-04-04 03:30:00











































