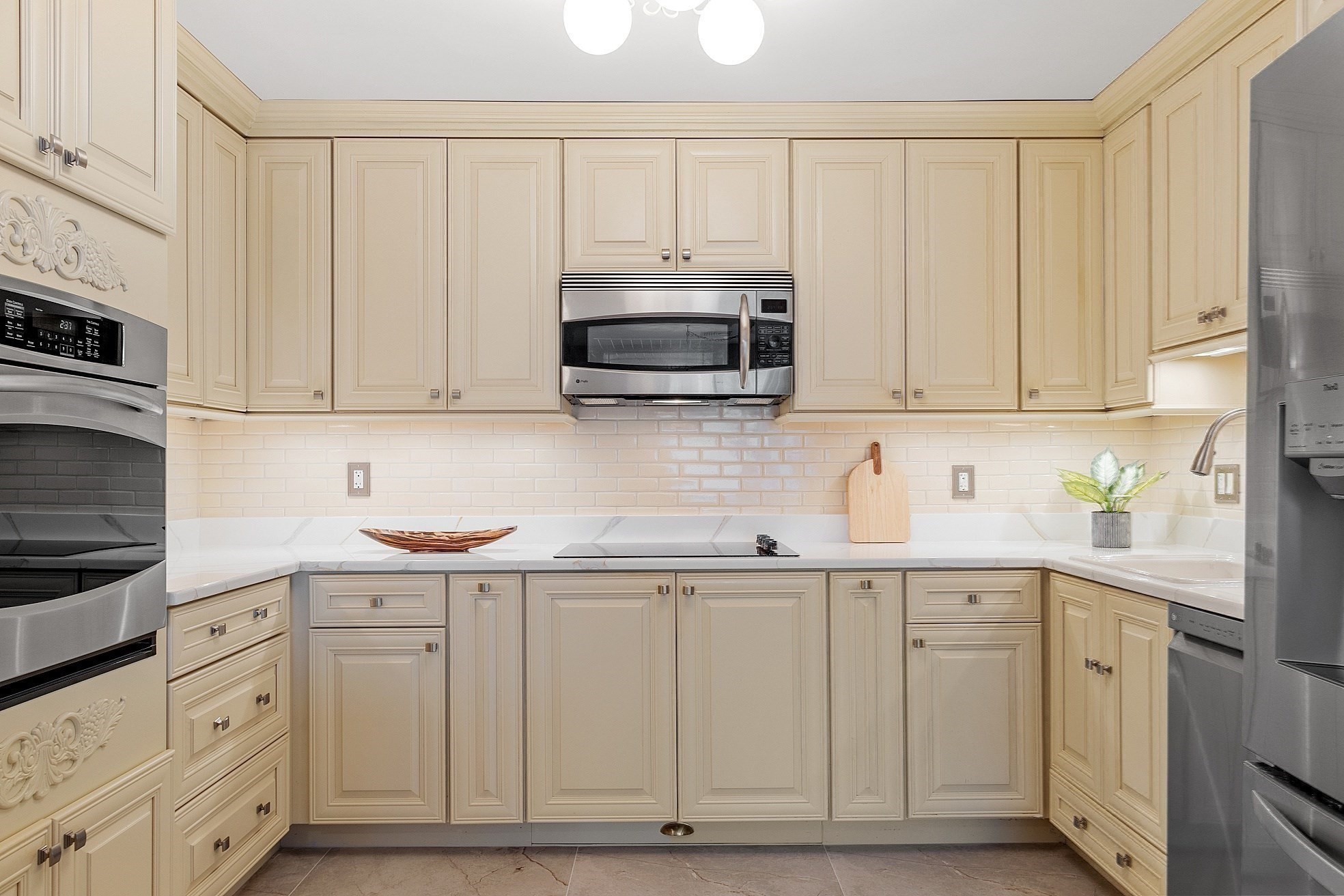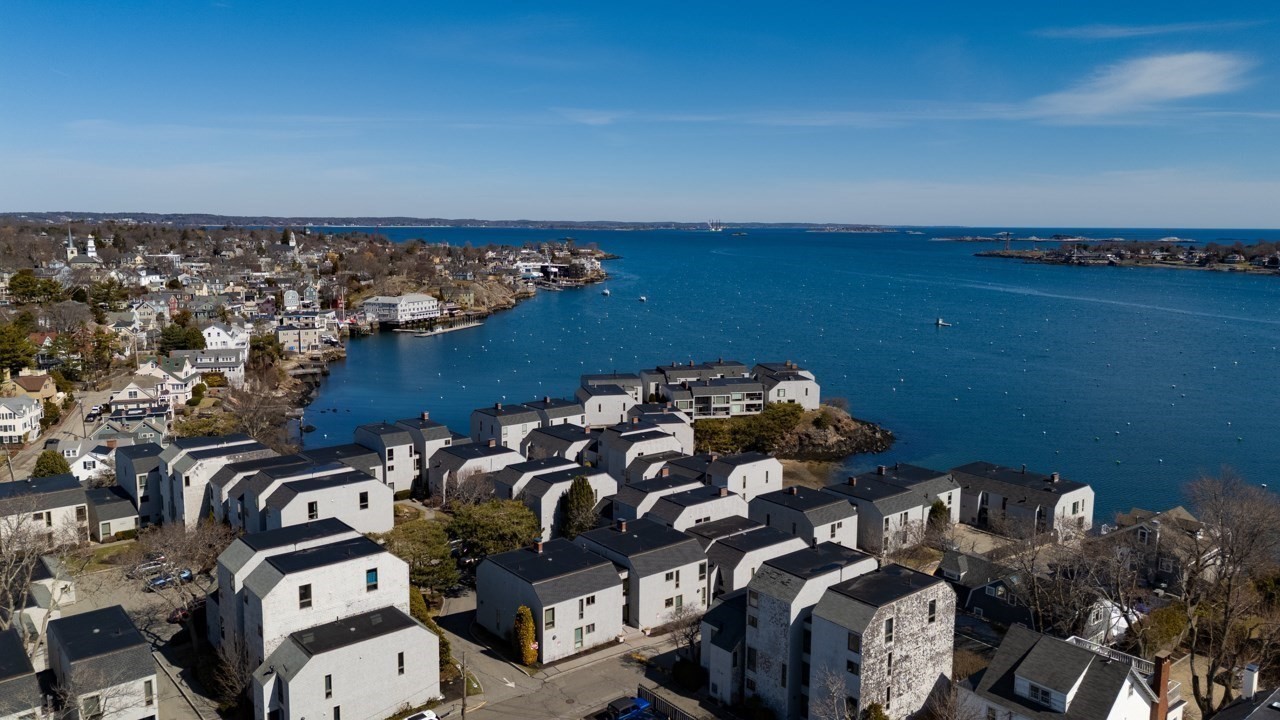Property Description
Property Details
Amenities
- Amenities: Conservation Area, Park, Private School, Public School, Public Transportation, Shopping, Tennis Court
- Association Fee Includes: Beach Rights, Dock/Mooring, Exterior Maintenance, Gas, Heat, Hot Water, Landscaping, Master Insurance, Snow Removal
Kitchen, Dining, and Appliances
- Kitchen Dimensions: 6X9
- Kitchen Level: First Floor
- Dishwasher, Disposal, Dryer, Freezer, Microwave, Range, Refrigerator, Washer
- Dining Room Dimensions: 10X14
- Dining Room Level: First Floor
Bathrooms
- Full Baths: 1
- Half Baths 1
- Bathroom 1 Dimensions: 4X7
- Bathroom 1 Level: Second Floor
- Bathroom 1 Features: Bathroom - Full
- Bathroom 2 Dimensions: 3X5
- Bathroom 2 Level: First Floor
- Bathroom 2 Features: Bathroom - Half
Bedrooms
- Bedrooms: 2
- Master Bedroom Dimensions: 12X14
- Master Bedroom Level: Second Floor
- Bedroom 2 Dimensions: 14X14
- Bedroom 2 Level: Second Floor
Other Rooms
- Total Rooms: 4
- Living Room Dimensions: 13X14
- Living Room Level: First Floor
Utilities
- Heating: Extra Flue, Forced Air, Gas, Heat Pump, Oil
- Cooling: Central Air
- Energy Features: Insulated Doors, Insulated Windows
- Water: City/Town Water, Private
- Sewer: City/Town Sewer, Private
Unit Features
- Square Feet: 1200
- Unit Building: 36
- Unit Level: 1
- Floors: 2
- Pets Allowed: No
- Fireplaces: 1
- Accessability Features: Unknown
Condo Complex Information
- Condo Name: Glover Landing
- Condo Type: Condo
- Complex Complete: U
- Number of Units: 116
- Number of Units Owner Occupied: 111
- Owner Occupied Data Source: Prop Mgmt
- Elevator: No
- Condo Association: U
- HOA Fee: $890
- Fee Interval: Monthly
- Management: Professional - On Site
Construction
- Year Built: 1971
- Style: , Garrison, Townhouse
- Construction Type: Aluminum, Frame
- Roof Material: Aluminum, Asphalt/Fiberglass Shingles, Rubber
- Flooring Type: Tile, Wood
- Lead Paint: Unknown
- Warranty: No
Garage & Parking
- Garage Parking: Assigned
- Parking Features: 1-10 Spaces, Assigned, Garage, Off-Street
- Parking Spaces: 1
Exterior & Grounds
- Exterior Features: Deck - Composite, Deck - Roof
- Pool: No
- Waterfront Features: Access, Direct Access, Dock/Mooring, Harbor, Private, Public, Walk to
- Distance to Beach: 0 to 1/10 Mile
- Beach Ownership: Association, Deeded Rights, Private
- Beach Description: Direct Access, Harbor, Walk to
Other Information
- MLS ID# 73359952
- Last Updated: 04/16/25
- Documents on File: 21E Certificate, Aerial Photo, Legal Description, Master Deed, Perc Test, Rules & Regs, Site Plan, Soil Survey, Unit Deed
Property History
| Date | Event | Price | Price/Sq Ft | Source |
|---|---|---|---|---|
| 04/15/2025 | New | $849,000 | $708 | MLSPIN |
Mortgage Calculator
Map
Seller's Representative: Jack Attridge, William Raveis R.E. & Home Services
Sub Agent Compensation: n/a
Buyer Agent Compensation: n/a
Facilitator Compensation: n/a
Compensation Based On: n/a
Sub-Agency Relationship Offered: No
© 2025 MLS Property Information Network, Inc.. All rights reserved.
The property listing data and information set forth herein were provided to MLS Property Information Network, Inc. from third party sources, including sellers, lessors and public records, and were compiled by MLS Property Information Network, Inc. The property listing data and information are for the personal, non commercial use of consumers having a good faith interest in purchasing or leasing listed properties of the type displayed to them and may not be used for any purpose other than to identify prospective properties which such consumers may have a good faith interest in purchasing or leasing. MLS Property Information Network, Inc. and its subscribers disclaim any and all representations and warranties as to the accuracy of the property listing data and information set forth herein.
MLS PIN data last updated at 2025-04-16 03:30:00
































