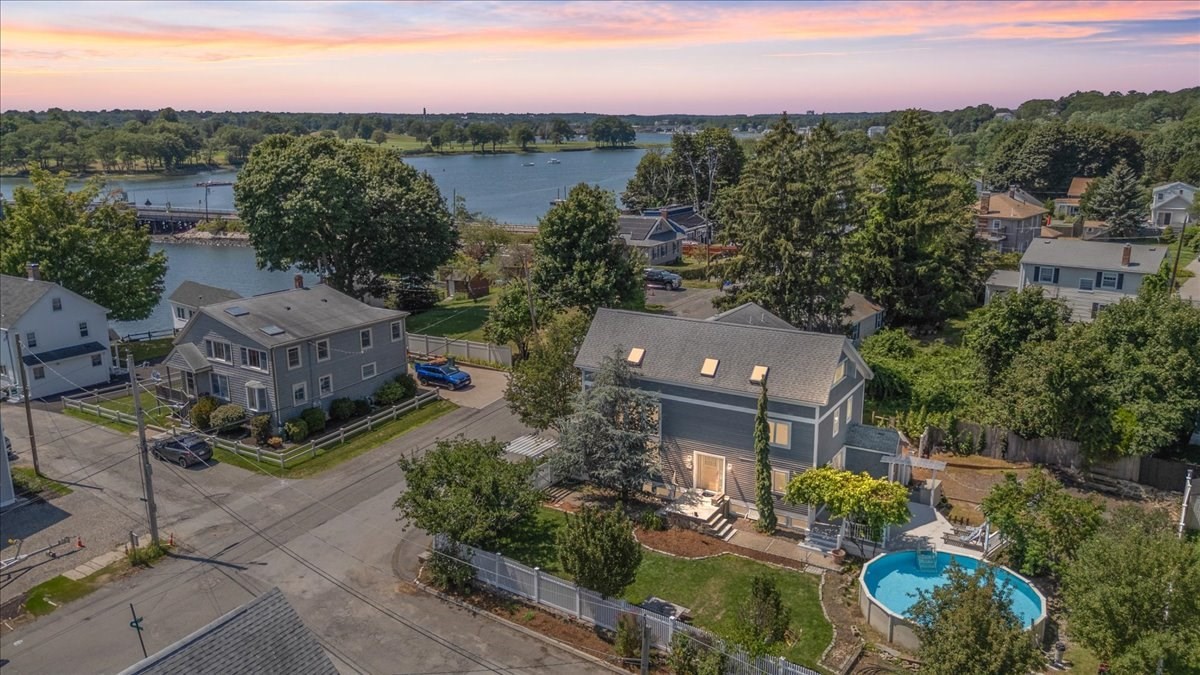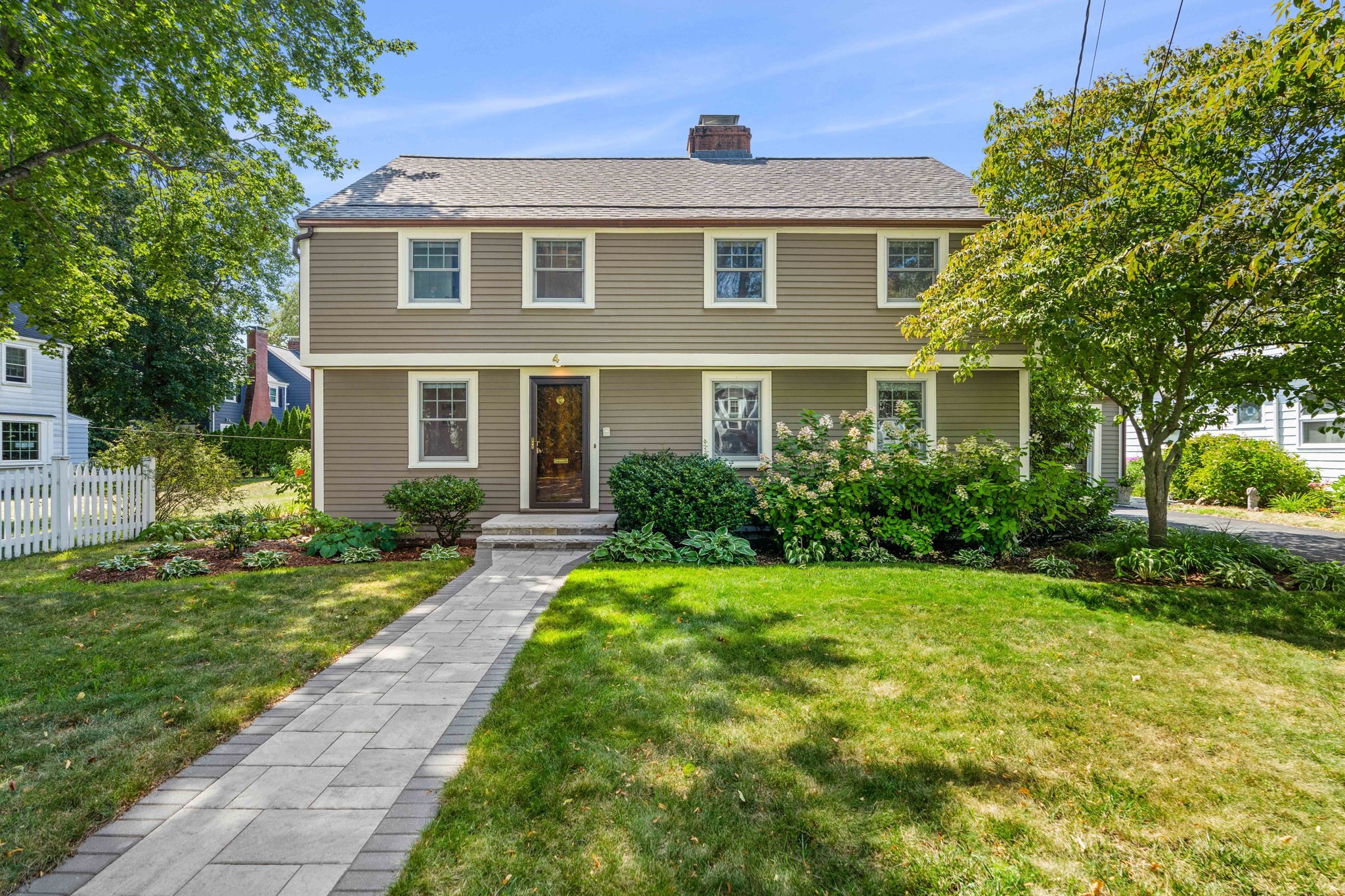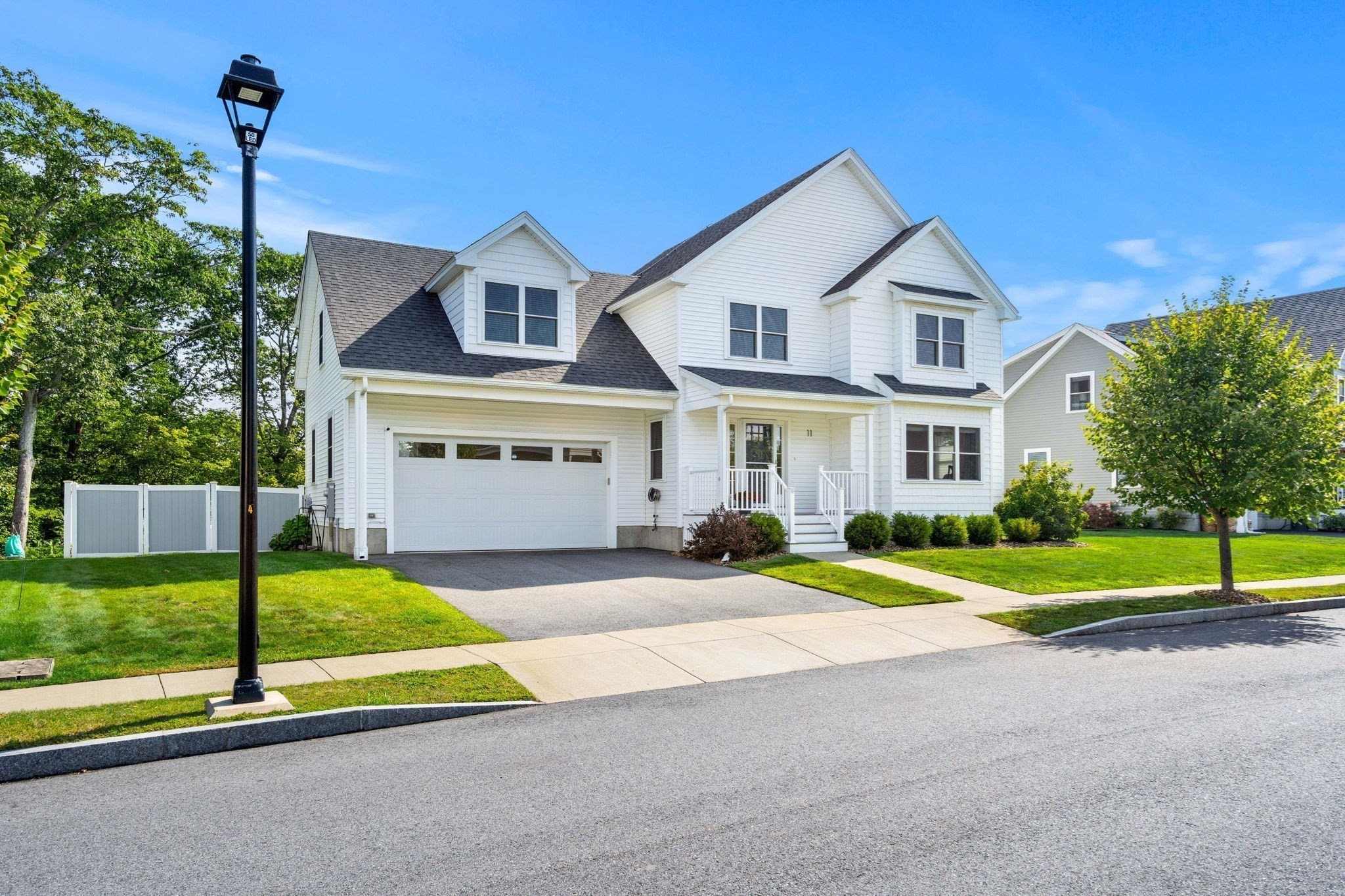Property Description
Property Details
Amenities
- Bike Path
- Conservation Area
- House of Worship
- Park
- Private School
- Public School
- Public Transportation
- Shopping
- Tennis Court
- Walk/Jog Trails
Kitchen, Dining, and Appliances
- Kitchen Dimensions: 10X11
- Kitchen Level: First Floor
- Dishwasher, Dryer, Freezer, Range, Refrigerator, Washer
- Dining Room Dimensions: 9X19
- Dining Room Level: First Floor
Bathrooms
- Full Baths: 1
- Bathroom 1 Dimensions: 7X11
- Bathroom 1 Level: First Floor
Bedrooms
- Bedrooms: 2
- Master Bedroom Dimensions: 10X19
- Master Bedroom Level: Second Floor
- Bedroom 2 Dimensions: 10X16
- Bedroom 2 Level: First Floor
Other Rooms
- Total Rooms: 4
- Living Room Dimensions: 16X19
- Living Room Level: First Floor
Utilities
- Heating: Gas, Hot Water Baseboard
- Hot Water: Other (See Remarks)
- Cooling: None
- Electric Info: Circuit Breakers
- Energy Features: Insulated Windows
- Water: City/Town Water
- Sewer: City/Town Sewer
- Sewer District: MHWS
Garage & Parking
- Parking Features: Off-Street
- Parking Spaces: 2
Interior Features
- Square Feet: 1337
- Fireplaces: 1
- Accessability Features: Unknown
Construction
- Year Built: 1900
- Type: Detached
- Style: Antique, Ranch
- Construction Type: Frame
- Foundation Info: Fieldstone
- Roof Material: Asphalt/Fiberglass Shingles
- Flooring Type: Vinyl, Wood
- Lead Paint: Unknown
- Warranty: No
Exterior & Lot
- Road Type: Dead End, Paved, Public, Publicly Maint.
- Waterfront Features: Harbor, Ocean, Walk to
- Distance to Beach: 0 to 1/10 Mile
- Beach Ownership: Public
Other Information
- MLS ID# 73419776
- Last Updated: 08/19/25
- HOA: No
- Reqd Own Association: Unknown
Mortgage Calculator
Map
Seller's Representative: Jack Attridge, William Raveis R.E. & Home Services
Sub Agent Compensation: n/a
Buyer Agent Compensation: n/a
Facilitator Compensation: n/a
Compensation Based On: n/a
Sub-Agency Relationship Offered: No
© 2025 MLS Property Information Network, Inc.. All rights reserved.
The property listing data and information set forth herein were provided to MLS Property Information Network, Inc. from third party sources, including sellers, lessors and public records, and were compiled by MLS Property Information Network, Inc. The property listing data and information are for the personal, non commercial use of consumers having a good faith interest in purchasing or leasing listed properties of the type displayed to them and may not be used for any purpose other than to identify prospective properties which such consumers may have a good faith interest in purchasing or leasing. MLS Property Information Network, Inc. and its subscribers disclaim any and all representations and warranties as to the accuracy of the property listing data and information set forth herein.
MLS PIN data last updated at 2025-08-19 17:06:00
































