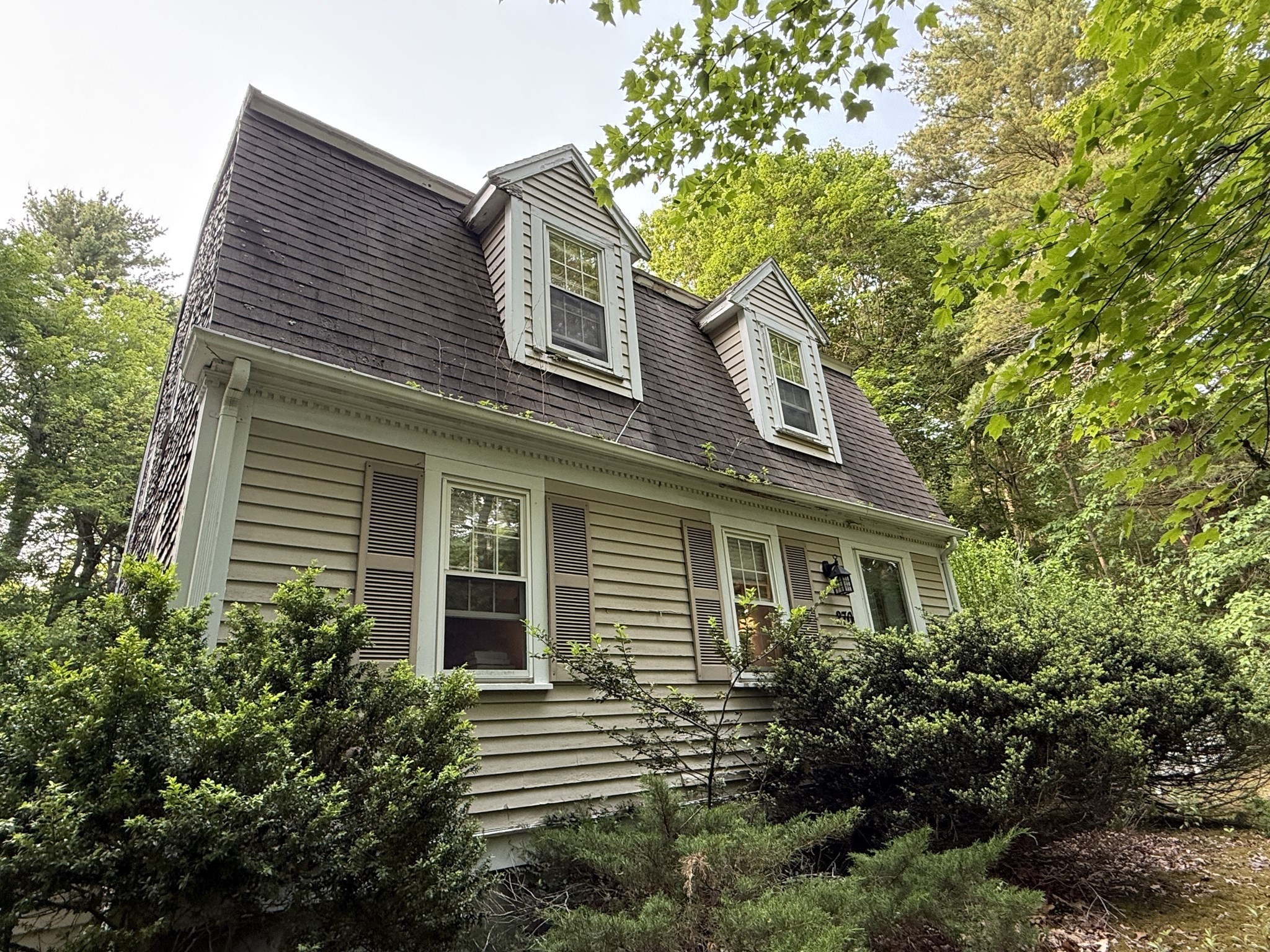
View Map
Property Description
Property Details
Amenities
- Bike Path
- Conservation Area
- Golf Course
- Highway Access
- House of Worship
- Laundromat
- Marina
- Medical Facility
- Park
- Public School
- Shopping
- Stables
- Swimming Pool
- Tennis Court
- Walk/Jog Trails
Kitchen, Dining, and Appliances
- Kitchen Dimensions: 13X12
- Countertops - Stone/Granite/Solid, Exterior Access, Flooring - Wood, Gas Stove, Recessed Lighting, Stainless Steel Appliances
- Dishwasher, Microwave, Range, Washer Hookup
Bathrooms
- Full Baths: 1
- Bathroom 1 Dimensions: 10X5
- Bathroom 1 Level: First Floor
- Bathroom 1 Features: Bathroom - Full, Bathroom - With Tub & Shower, Flooring - Stone/Ceramic Tile
Bedrooms
- Bedrooms: 3
- Master Bedroom Dimensions: 12X12
- Master Bedroom Features: Closet, Flooring - Hardwood
- Bedroom 2 Dimensions: 12X9
- Master Bedroom Features: Closet, Flooring - Hardwood
- Bedroom 3 Dimensions: 12X12
- Master Bedroom Features: Closet, Flooring - Hardwood
Other Rooms
- Total Rooms: 6
- Living Room Dimensions: 16X12
- Living Room Features: Cable Hookup, Fireplace, Flooring - Wood
- Family Room Dimensions: 21X12
- Family Room Features: Flooring - Laminate, Recessed Lighting
- Laundry Room Features: Full, Partially Finished
Utilities
- Heating: Electric Baseboard, Hot Water Baseboard, Other (See Remarks)
- Heat Zones: 1
- Hot Water: Natural Gas
- Cooling: Central Air
- Cooling Zones: 1
- Electric Info: 110 Volts, On-Site
- Energy Features: Storm Doors, Storm Windows
- Utility Connections: for Electric Dryer, for Gas Oven, for Gas Range, Generator Connection, Icemaker Connection, Washer Hookup
- Water: City/Town Water, Private
- Sewer: Inspection Required for Sale, Public
Garage & Parking
- Garage Parking: Attached
- Garage Spaces: 1
- Parking Features: 1-10 Spaces, Off-Street, Paved Driveway
- Parking Spaces: 6
Interior Features
- Square Feet: 1264
- Fireplaces: 1
- Interior Features: Internet Available - Unknown
- Accessability Features: Unknown
Construction
- Year Built: 1964
- Type: Detached
- Style: Half-Duplex, Ranch, W/ Addition
- Construction Type: Aluminum, Frame
- Foundation Info: Poured Concrete
- Roof Material: Aluminum, Asphalt/Fiberglass Shingles
- Flooring Type: Concrete, Hardwood, Laminate, Tile
- Lead Paint: Unknown
- Warranty: No
Exterior & Lot
- Lot Description: Cleared, Corner, Gentle Slope, Level, Wooded
- Exterior Features: Deck, Gutters, Screens, Storage Shed
- Road Type: Public
Other Information
- MLS ID# 73222214
- Last Updated: 06/27/24
- HOA: No
- Reqd Own Association: Unknown
Property History
| Date | Event | Price | Price/Sq Ft | Source |
|---|---|---|---|---|
| 06/27/2024 | Sold | $604,900 | $479 | MLSPIN |
| 05/13/2024 | Under Agreement | $629,900 | $498 | MLSPIN |
| 04/29/2024 | Contingent | $629,900 | $498 | MLSPIN |
| 04/14/2024 | Active | $629,900 | $498 | MLSPIN |
| 04/10/2024 | New | $629,900 | $498 | MLSPIN |
Mortgage Calculator
Map
Seller's Representative: The Grady Team, Boston Connect Real Estate
Sub Agent Compensation: n/a
Buyer Agent Compensation: 2
Facilitator Compensation: 0
Compensation Based On: Net Sale Price
Sub-Agency Relationship Offered: No
© 2025 MLS Property Information Network, Inc.. All rights reserved.
The property listing data and information set forth herein were provided to MLS Property Information Network, Inc. from third party sources, including sellers, lessors and public records, and were compiled by MLS Property Information Network, Inc. The property listing data and information are for the personal, non commercial use of consumers having a good faith interest in purchasing or leasing listed properties of the type displayed to them and may not be used for any purpose other than to identify prospective properties which such consumers may have a good faith interest in purchasing or leasing. MLS Property Information Network, Inc. and its subscribers disclaim any and all representations and warranties as to the accuracy of the property listing data and information set forth herein.
MLS PIN data last updated at 2024-06-27 11:30:00



