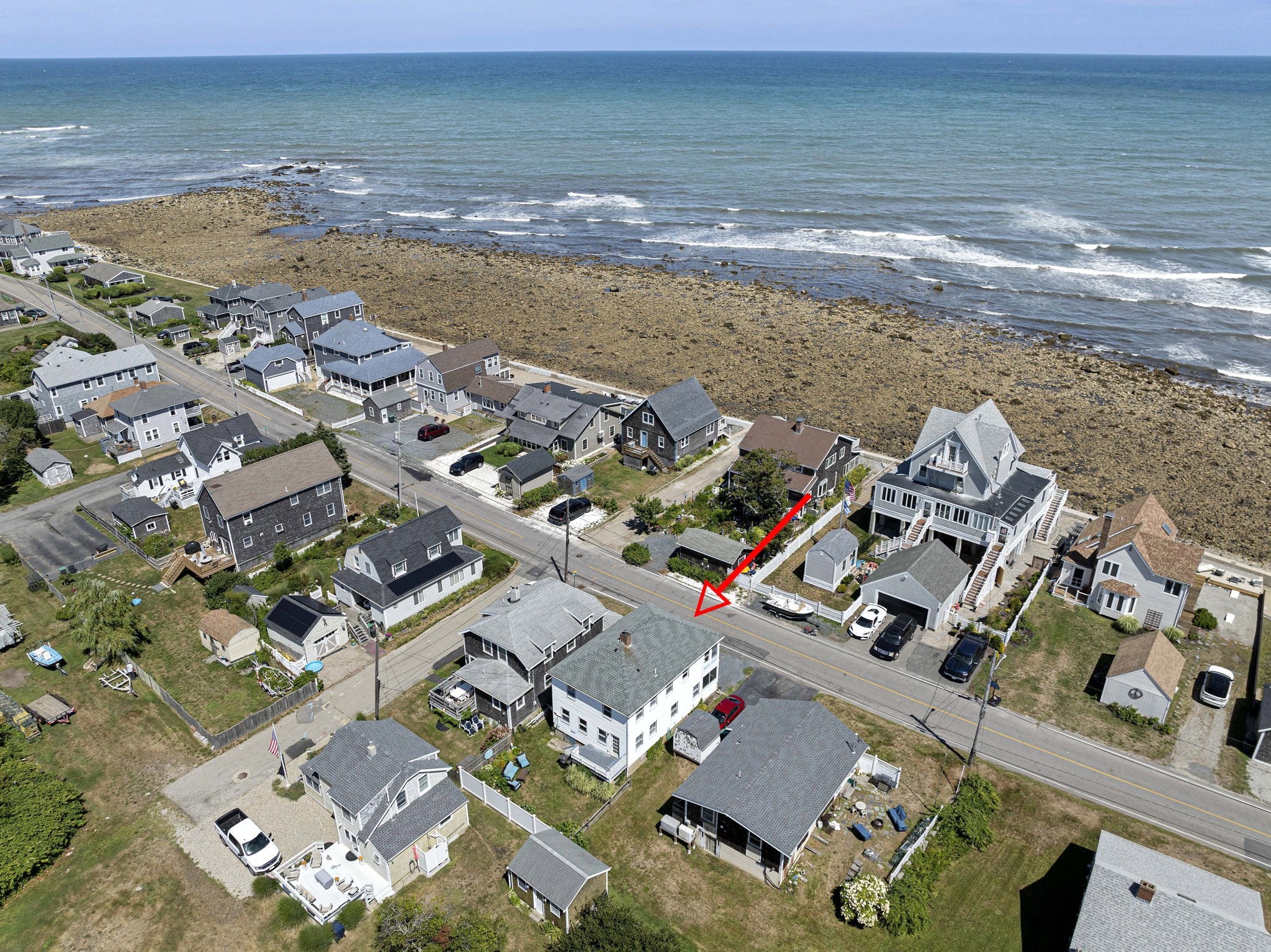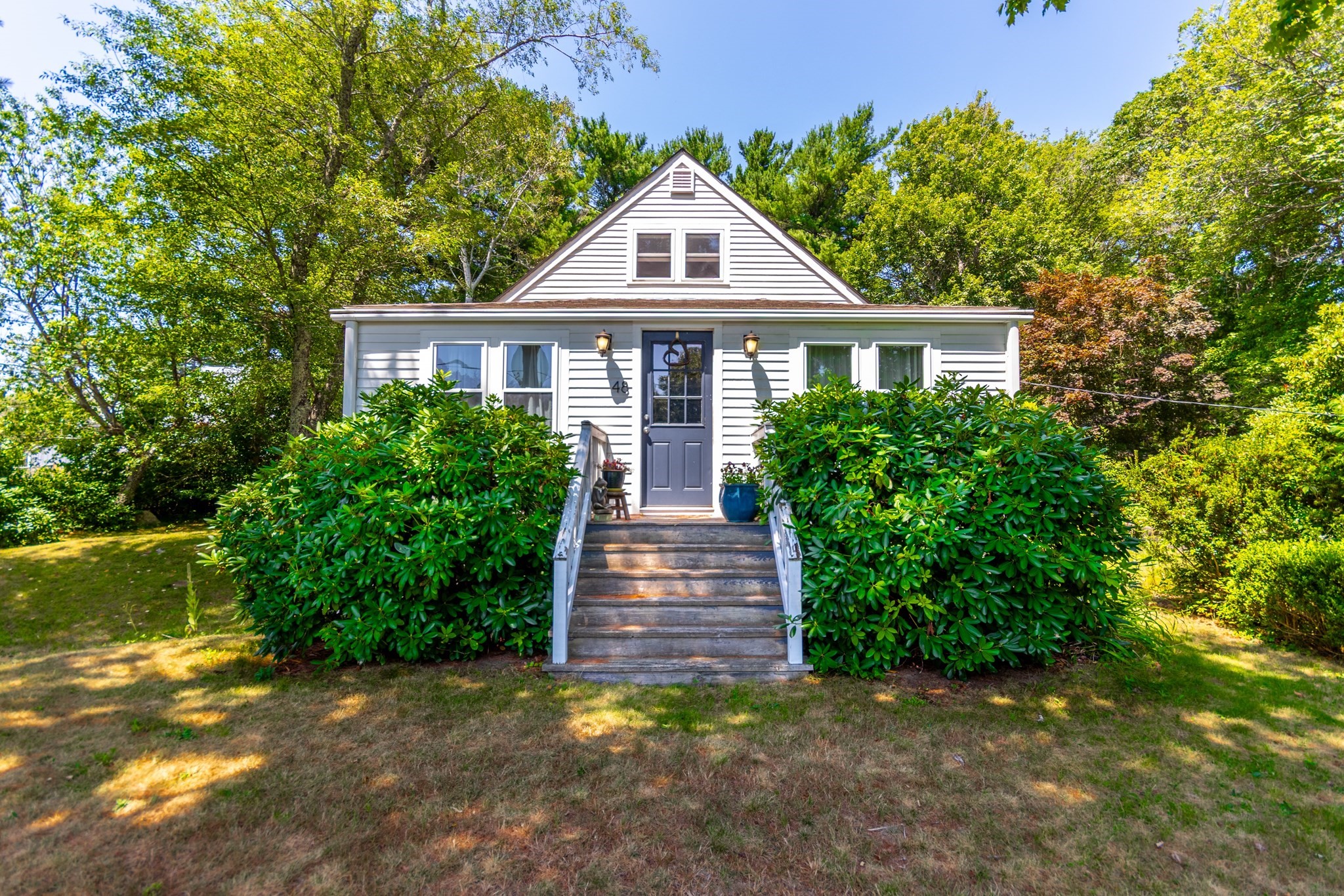Property Description
Property Details
Amenities
- Bike Path
- Conservation Area
- Golf Course
- Highway Access
- House of Worship
- Laundromat
- Marina
- Other (See Remarks)
- Park
- Public School
- Shopping
- Walk/Jog Trails
Kitchen, Dining, and Appliances
- Kitchen Level: First Floor
- Cabinets - Upgraded, Countertops - Upgraded, Flooring - Stone/Ceramic Tile, Gas Stove, Lighting - Overhead, Pantry, Stainless Steel Appliances, Window(s) - Bay/Bow/Box
- Dishwasher, Dryer, Range, Refrigerator, Washer
- Dining Room Level: First Floor
- Dining Room Features: Balcony / Deck, Closet - Double, Deck - Exterior, Exterior Access, Flooring - Wood, French Doors, Lighting - Pendant
Bathrooms
- Full Baths: 2
- Bathroom 1 Level: First Floor
- Bathroom 1 Features: Bathroom - Full
- Bathroom 2 Level: First Floor
- Bathroom 2 Features: Bathroom - Full
Bedrooms
- Bedrooms: 3
- Master Bedroom Level: First Floor
- Master Bedroom Features: Bathroom - Full, Closet, Flooring - Wood, Window(s) - Picture
- Bedroom 2 Level: First Floor
- Master Bedroom Features: Closet, Flooring - Wood, Window(s) - Picture
- Bedroom 3 Level: First Floor
- Master Bedroom Features: Closet, Flooring - Wood, Window(s) - Picture
Other Rooms
- Total Rooms: 7
- Living Room Features: Cable Hookup, Closet/Cabinets - Custom Built, Fireplace, Flooring - Wood, High Speed Internet Hookup, Window(s) - Bay/Bow/Box, Window(s) - Picture
- Family Room Level: Basement
- Laundry Room Features: Finished, Full
Utilities
- Heating: Gas, Radiant
- Hot Water: Natural Gas
- Cooling: None
- Electric Info: 220 Volts
- Energy Features: Backup Generator, Insulated Windows, Storm Doors
- Water: City/Town Water
- Sewer: Private Sewerage
Garage & Parking
- Garage Spaces: 1
- Parking Spaces: 3
Interior Features
- Square Feet: 1684
- Fireplaces: 1
- Interior Features: Internet Available - Unknown
- Accessability Features: Unknown
Construction
- Year Built: 1959
- Type: Detached
- Style: Ranch
- Construction Type: Frame
- Foundation Info: Irregular
- Roof Material: Asphalt/Fiberglass Shingles
- Flooring Type: Tile, Wood
- Lead Paint: Unknown
- Warranty: No
Exterior & Lot
- Lot Description: Additional Land Avail., Cleared, Fenced/Enclosed
- Exterior Features: Deck, Fenced Yard, Gutters, Outdoor Shower, Pool - Inground, Professional Landscaping
- Waterfront Features: Ocean
- Beach Ownership: Public
Other Information
- MLS ID# 73410969
- Last Updated: 08/28/25
- HOA: No
- Reqd Own Association: Unknown
- Terms: Contract for Deed
Property History
| Date | Event | Price | Price/Sq Ft | Source |
|---|---|---|---|---|
| 08/28/2025 | Contingent | $630,000 | $374 | MLSPIN |
| 08/22/2025 | Active | $630,000 | $374 | MLSPIN |
| 08/18/2025 | Back on Market | $630,000 | $374 | MLSPIN |
| 08/07/2025 | Contingent | $630,000 | $374 | MLSPIN |
| 08/03/2025 | Active | $630,000 | $374 | MLSPIN |
| 07/30/2025 | New | $630,000 | $374 | MLSPIN |
Mortgage Calculator
Map
Seller's Representative: Angela Service, Conway - Hanover
Sub Agent Compensation: n/a
Buyer Agent Compensation: n/a
Facilitator Compensation: n/a
Compensation Based On: n/a
Sub-Agency Relationship Offered: No
© 2025 MLS Property Information Network, Inc.. All rights reserved.
The property listing data and information set forth herein were provided to MLS Property Information Network, Inc. from third party sources, including sellers, lessors and public records, and were compiled by MLS Property Information Network, Inc. The property listing data and information are for the personal, non commercial use of consumers having a good faith interest in purchasing or leasing listed properties of the type displayed to them and may not be used for any purpose other than to identify prospective properties which such consumers may have a good faith interest in purchasing or leasing. MLS Property Information Network, Inc. and its subscribers disclaim any and all representations and warranties as to the accuracy of the property listing data and information set forth herein.
MLS PIN data last updated at 2025-08-28 15:25:00





































