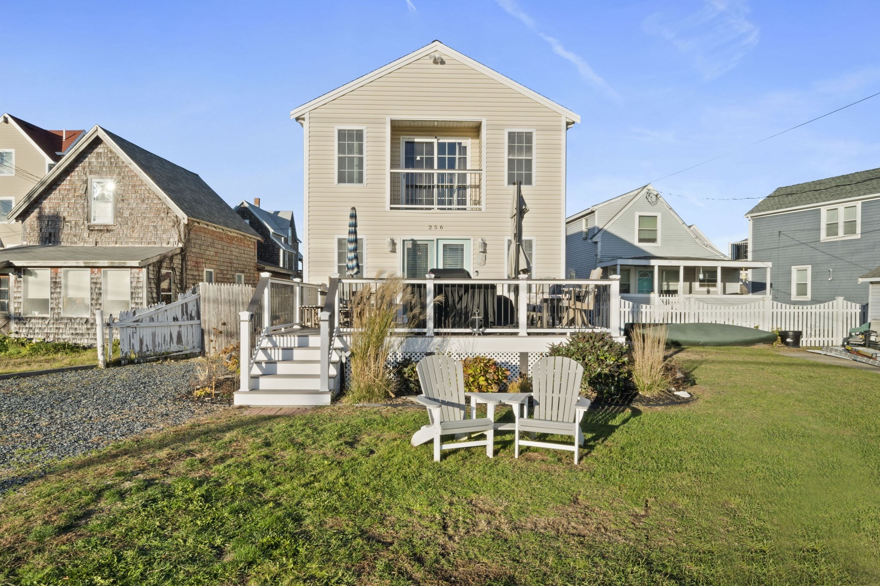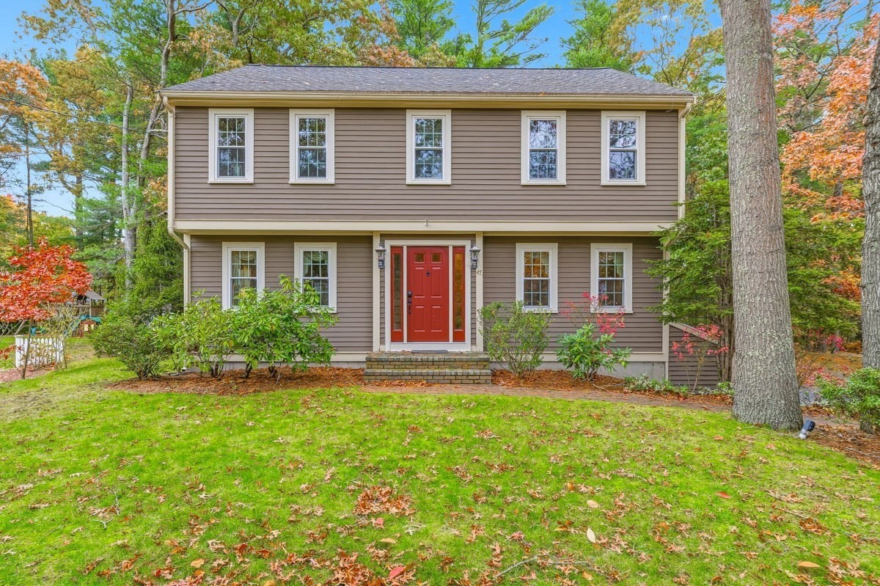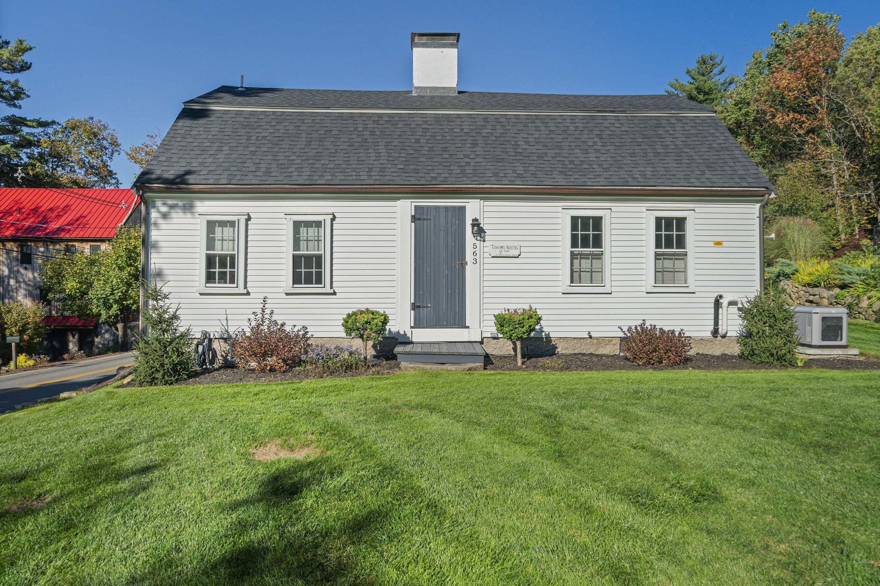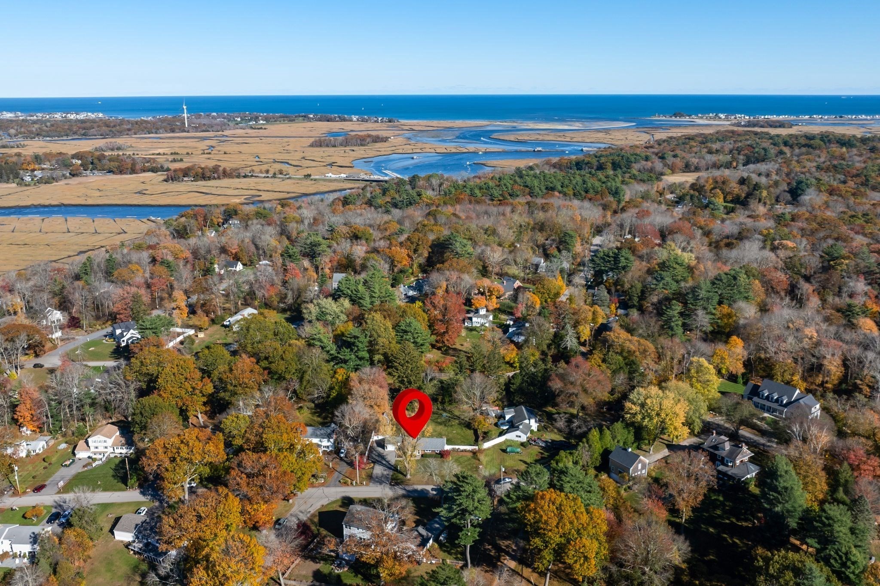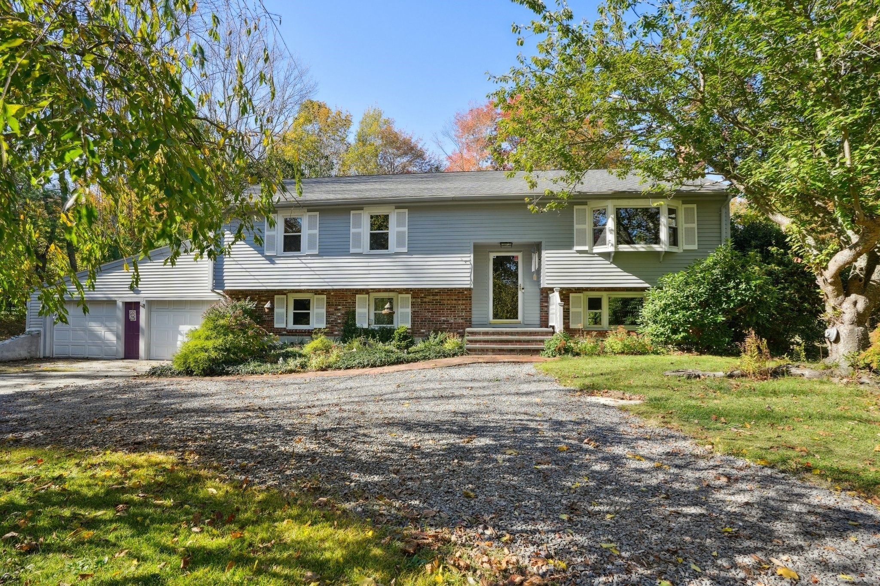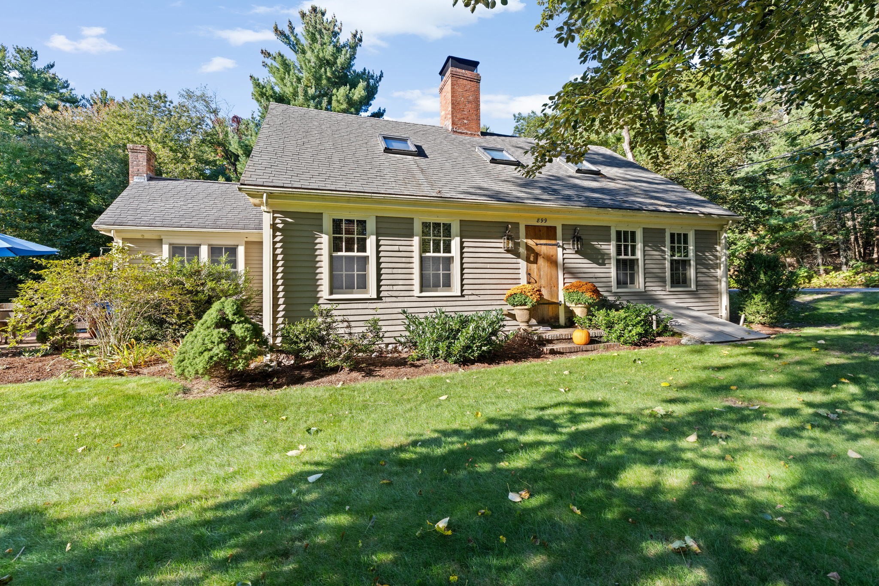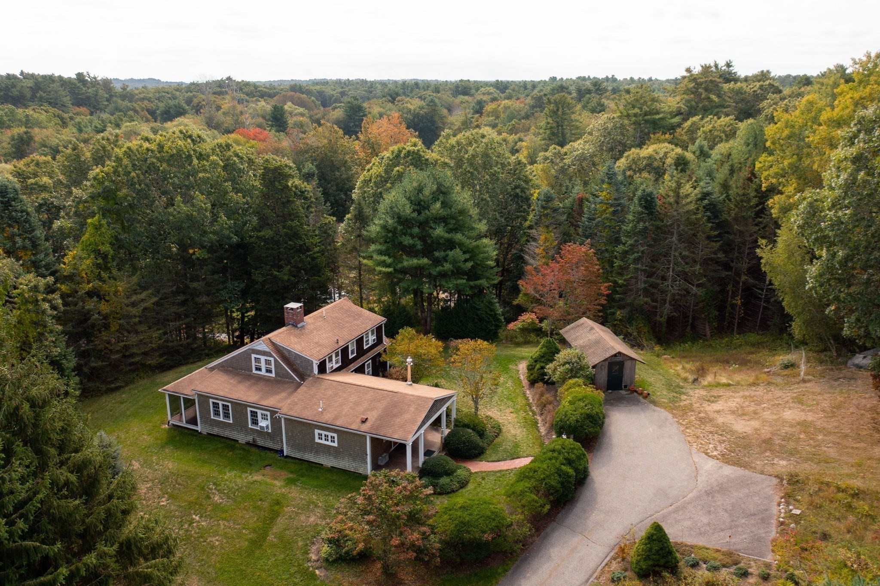Property Description
Property Details
Amenities
- Bike Path
- Conservation Area
- Golf Course
- Highway Access
- House of Worship
- Marina
- Medical Facility
- Park
- Private School
- Public School
- Shopping
- Stables
- Tennis Court
- Walk/Jog Trails
Kitchen, Dining, and Appliances
- Breakfast Bar / Nook, Countertops - Stone/Granite/Solid, Flooring - Hardwood, Gas Stove, Lighting - Overhead, Lighting - Pendant, Pantry
- Dishwasher, Dryer - ENERGY STAR, Microwave, Range, Refrigerator, Vent Hood, Washer - ENERGY STAR
- Dining Room Features: Closet/Cabinets - Custom Built, Exterior Access, Flooring - Hardwood, French Doors
Bathrooms
- Full Baths: 2
- Half Baths 1
- Master Bath: 1
- Bathroom 1 Features: Bathroom - Full, Bathroom - Tiled With Shower Stall, Countertops - Stone/Granite/Solid, Flooring - Stone/Ceramic Tile, Recessed Lighting
- Bathroom 2 Features: Bathroom - Full, Bathroom - Tiled With Shower Stall, Flooring - Stone/Ceramic Tile
- Bathroom 3 Level: Basement
- Bathroom 3 Features: Bathroom - Half, Flooring - Stone/Ceramic Tile
Bedrooms
- Bedrooms: 3
- Master Bedroom Features: Bathroom - Full, Closet - Walk-in, Exterior Access, Flooring - Hardwood, Hot Tub / Spa
- Master Bedroom Features: Bathroom - 3/4, Closet, Closet/Cabinets - Custom Built, Flooring - Hardwood
Other Rooms
- Total Rooms: 8
- Living Room Features: Closet/Cabinets - Custom Built, Exterior Access, Fireplace, Flooring - Hardwood, Window(s) - Picture
- Family Room Level: Basement
- Family Room Features: Closet, Fireplace, Flooring - Wall to Wall Carpet, Open Floor Plan
- Laundry Room Features: Bulkhead, Concrete Floor, Finished, Full, Interior Access, Partially Finished, Sump Pump, Unfinished Basement
Utilities
- Heating: Hot Water Baseboard, Oil
- Heat Zones: 1
- Hot Water: Electric
- Cooling: Central Air
- Cooling Zones: 1
- Electric Info: 100 Amps, 220 Volts, Circuit Breakers
- Energy Features: Insulated Windows
- Utility Connections: for Gas Oven
- Water: City/Town Water
- Sewer: Private Sewerage
Garage & Parking
- Garage Parking: Attached, Garage Door Opener, Insulated, Storage, Work Area
- Garage Spaces: 2
- Parking Features: Off-Street, Paved Driveway
- Parking Spaces: 6
Interior Features
- Square Feet: 1732
- Fireplaces: 2
- Interior Features: French Doors
- Accessability Features: No
Construction
- Year Built: 1956
- Type: Detached
- Style: Ranch
- Construction Type: Frame
- Foundation Info: Poured Concrete
- Roof Material: Asphalt/Fiberglass Shingles
- UFFI: Unknown
- Flooring Type: Brick, Hardwood, Tile
- Lead Paint: Unknown
- Warranty: No
Exterior & Lot
- Lot Description: Cleared, Sloping
- Exterior Features: Garden Area, Gutters, Hot Tub/Spa, Patio, Porch, Screens, Stone Wall, Storage Shed
- Road Type: Paved, Public, Publicly Maint.
- Waterfront Features: Ocean
- Distance to Beach: 1 to 2 Mile
- Beach Ownership: Public
Other Information
- MLS ID# 73453099
- Last Updated: 11/15/25
- HOA: No
- Reqd Own Association: Unknown
- Terms: Contract for Deed
Property History
| Date | Event | Price | Price/Sq Ft | Source |
|---|---|---|---|---|
| 11/11/2025 | New | $875,000 | $505 | MLSPIN |
Mortgage Calculator
Map
Seller's Representative: Adam S. Hayes, Milestones Realty
Sub Agent Compensation: n/a
Buyer Agent Compensation: n/a
Facilitator Compensation: n/a
Compensation Based On: n/a
Sub-Agency Relationship Offered: No
© 2025 MLS Property Information Network, Inc.. All rights reserved.
The property listing data and information set forth herein were provided to MLS Property Information Network, Inc. from third party sources, including sellers, lessors and public records, and were compiled by MLS Property Information Network, Inc. The property listing data and information are for the personal, non commercial use of consumers having a good faith interest in purchasing or leasing listed properties of the type displayed to them and may not be used for any purpose other than to identify prospective properties which such consumers may have a good faith interest in purchasing or leasing. MLS Property Information Network, Inc. and its subscribers disclaim any and all representations and warranties as to the accuracy of the property listing data and information set forth herein.
MLS PIN data last updated at 2025-11-15 03:05:00











































