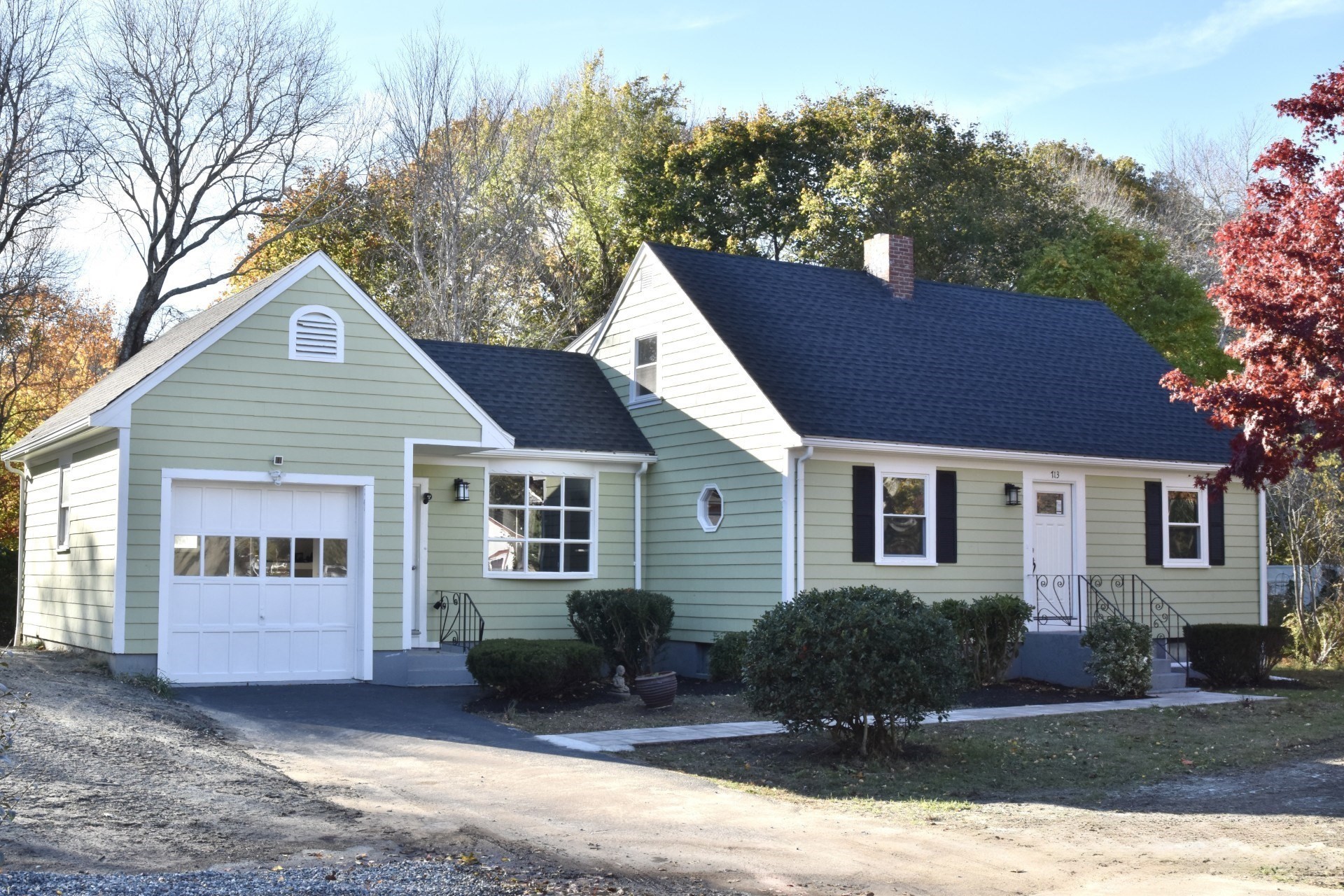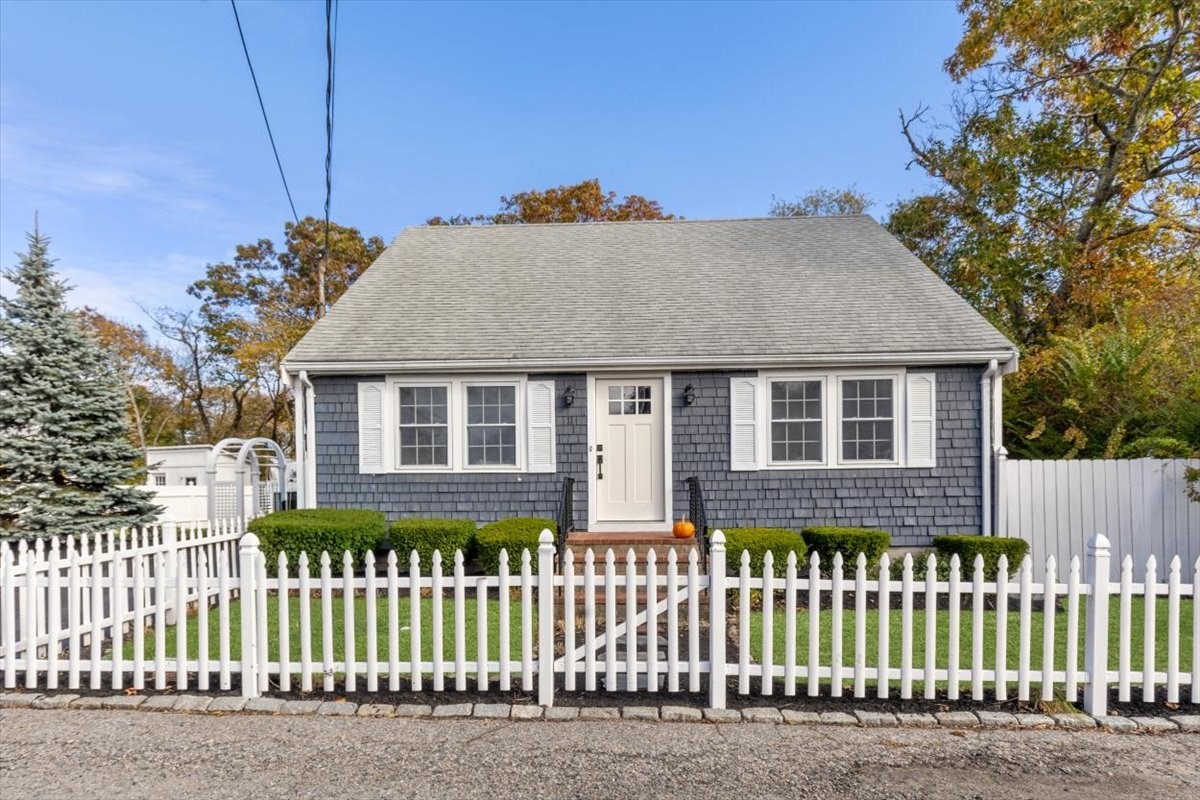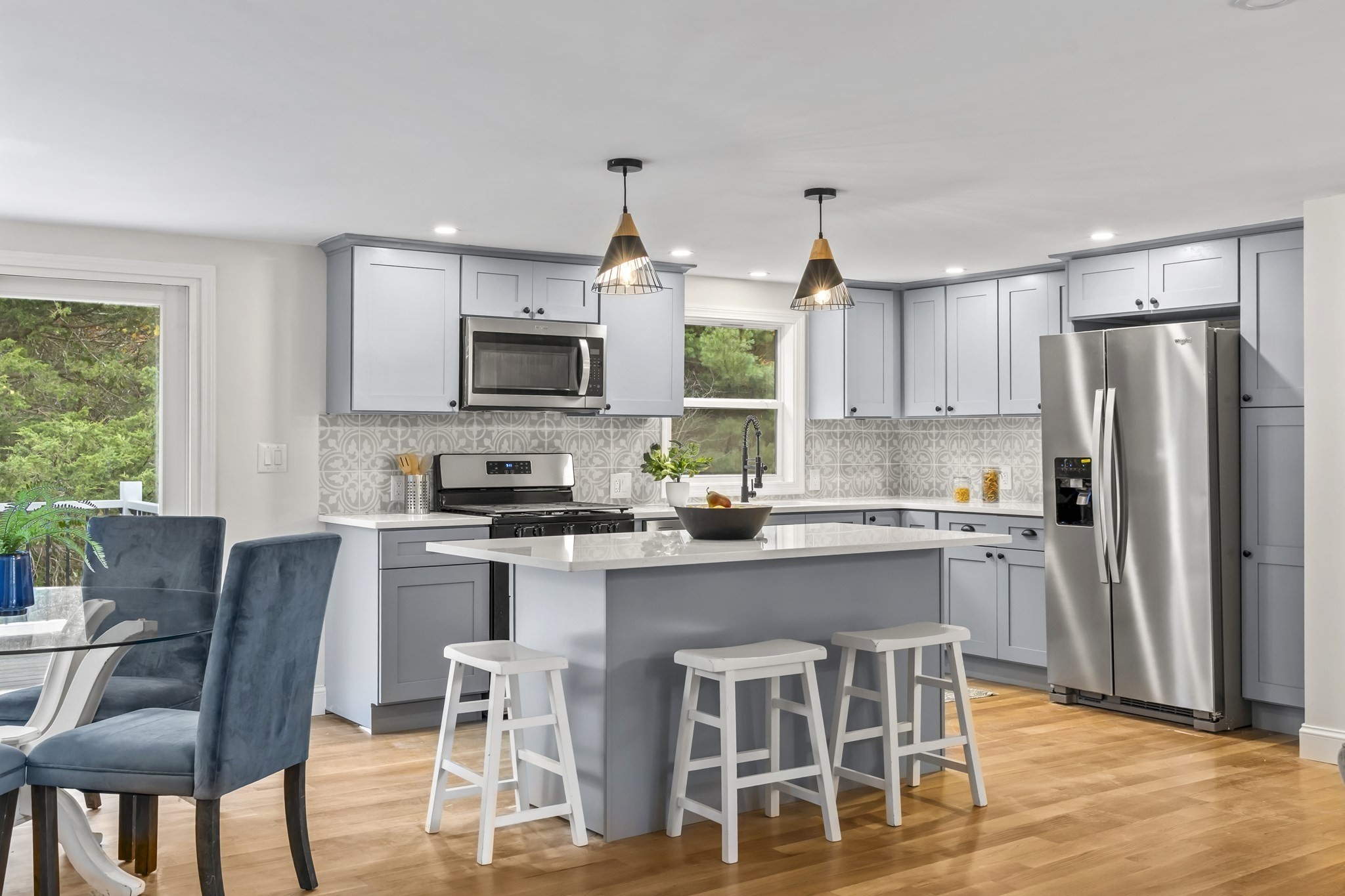Property Description
Property Details
Amenities
- Highway Access
- Shopping
Kitchen, Dining, and Appliances
- Range, Refrigerator
Bathrooms
- Full Baths: 2
- Half Baths 1
- Master Bath: 1
Bedrooms
- Bedrooms: 3
Other Rooms
- Total Rooms: 8
Utilities
- Heating: Gas, Hot Water Baseboard
- Cooling: None
- Water: City/Town Water
- Sewer: City/Town Sewer, Inspection Required for Sale
Garage & Parking
- Garage Parking: Detached
- Garage Spaces: 1
- Parking Features: Off-Street
- Parking Spaces: 8
Interior Features
- Square Feet: 1793
- Fireplaces: 2
- Accessability Features: No
Construction
- Year Built: 1975
- Type: Detached
- Style: Colonial
- Construction Type: Frame
- Foundation Info: Poured Concrete
- Roof Material: Asphalt/Fiberglass Shingles
- Flooring Type: Hardwood, Vinyl
- Lead Paint: Unknown
- Warranty: No
Exterior & Lot
- Exterior Features: Patio
- Road Type: Public
- Distance to Beach: 1/10 to 3/10
Other Information
- MLS ID# 73457179
- Last Updated: 11/21/25
- HOA: No
- Reqd Own Association: Unknown
Mortgage Calculator
Map
Seller's Representative: Michelle Lawton, Century 21 North East
Sub Agent Compensation: n/a
Buyer Agent Compensation: n/a
Facilitator Compensation: n/a
Compensation Based On: n/a
Sub-Agency Relationship Offered: No
© 2025 MLS Property Information Network, Inc.. All rights reserved.
The property listing data and information set forth herein were provided to MLS Property Information Network, Inc. from third party sources, including sellers, lessors and public records, and were compiled by MLS Property Information Network, Inc. The property listing data and information are for the personal, non commercial use of consumers having a good faith interest in purchasing or leasing listed properties of the type displayed to them and may not be used for any purpose other than to identify prospective properties which such consumers may have a good faith interest in purchasing or leasing. MLS Property Information Network, Inc. and its subscribers disclaim any and all representations and warranties as to the accuracy of the property listing data and information set forth herein.
MLS PIN data last updated at 2025-11-21 18:05:00








