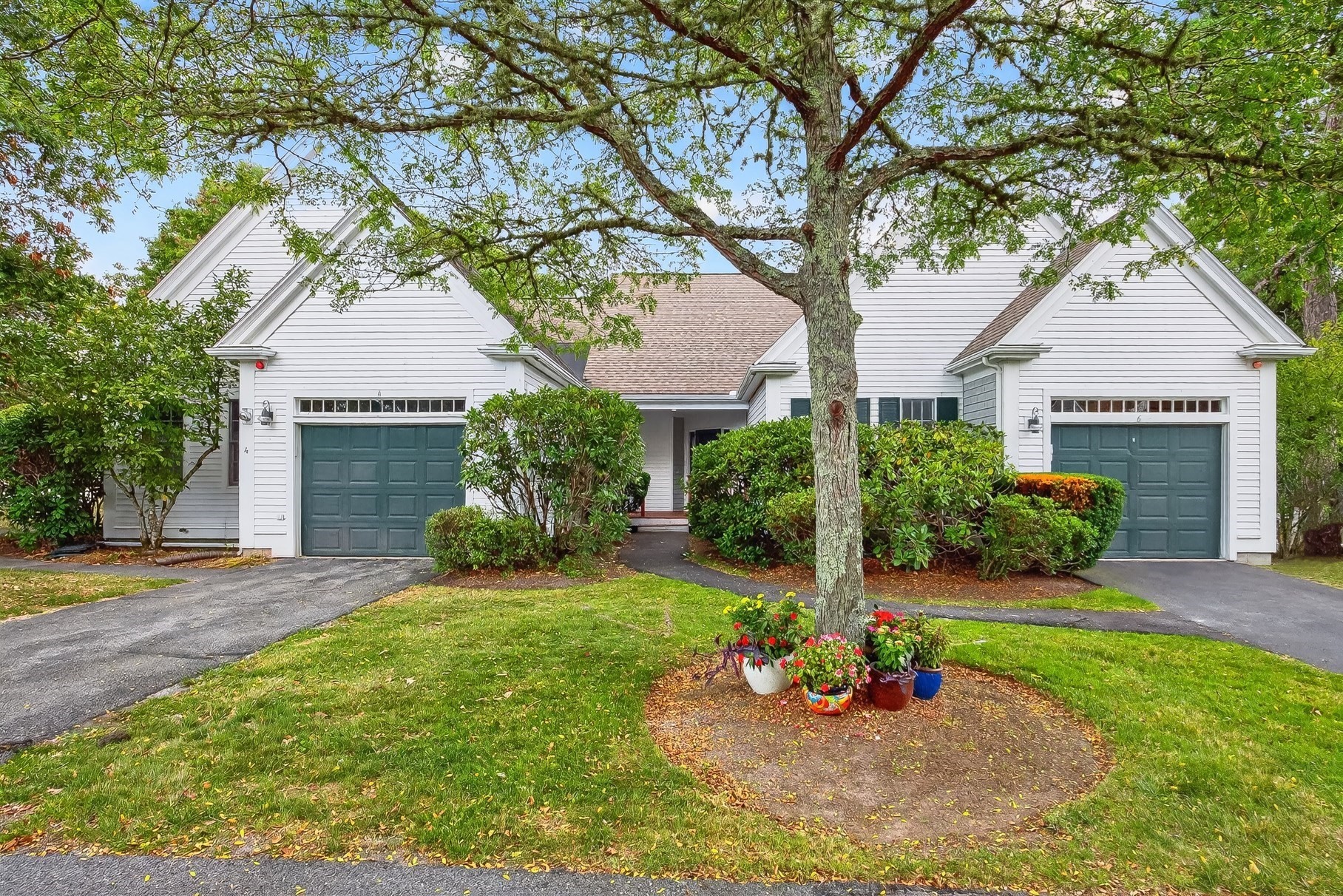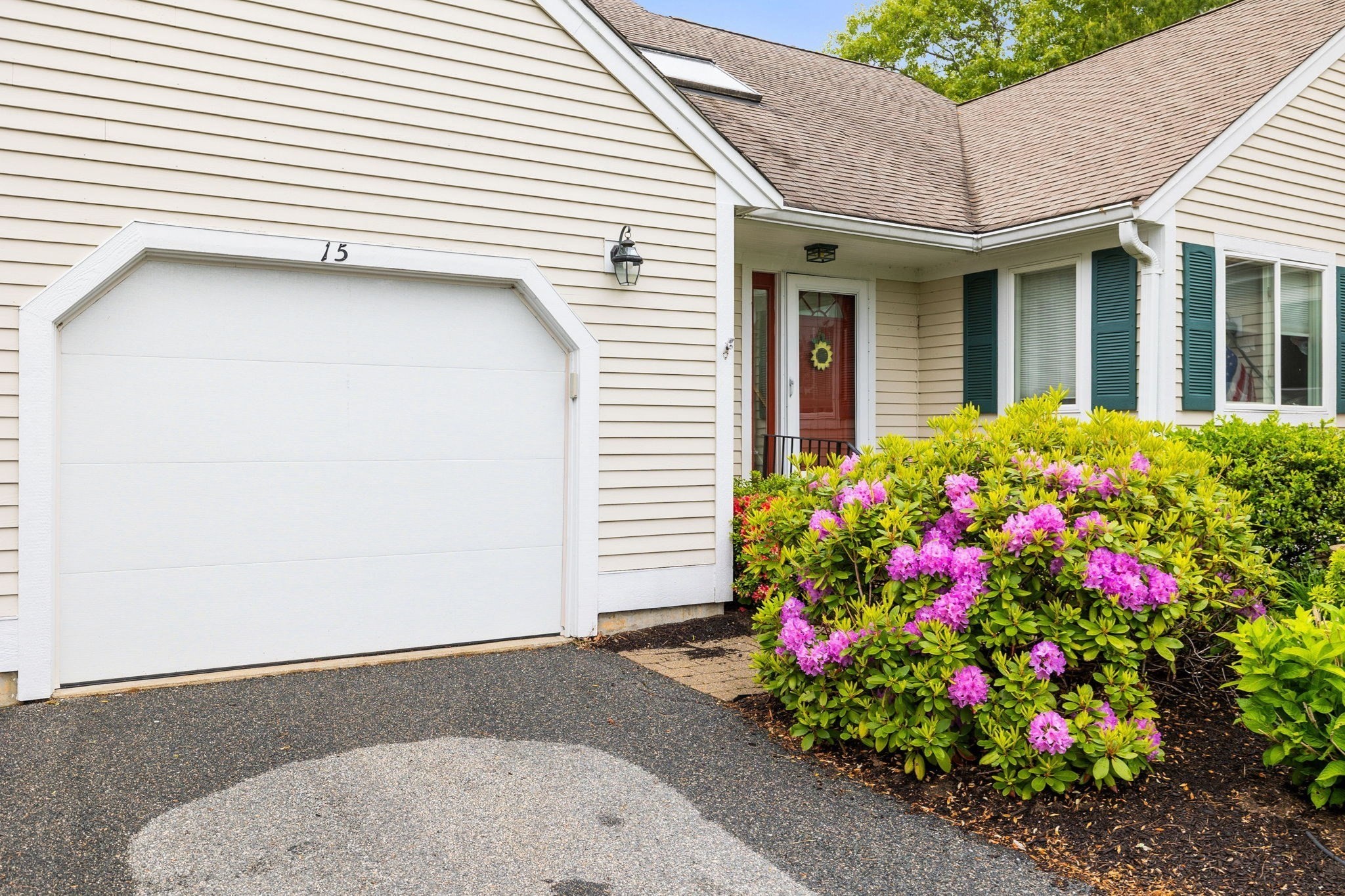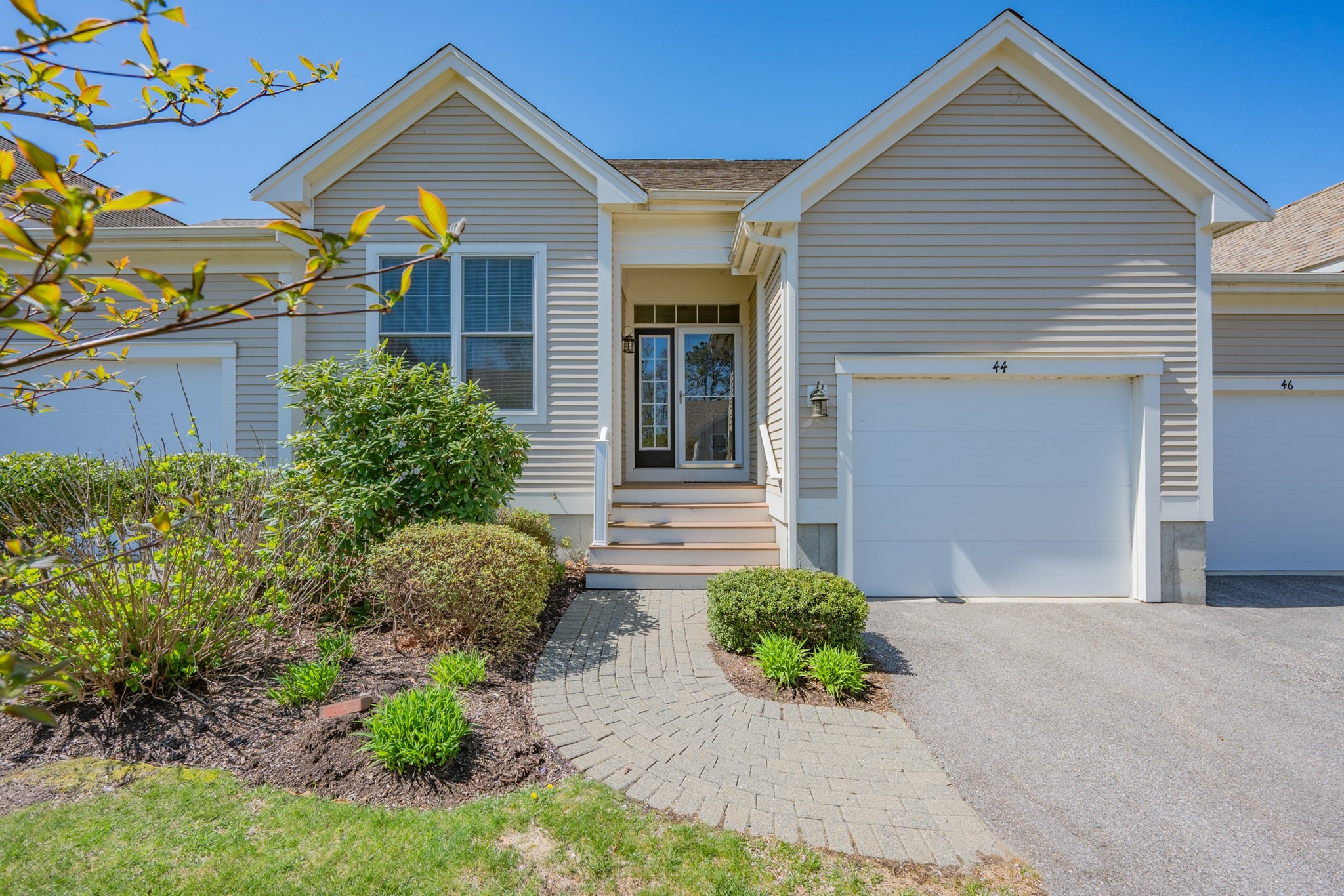View Map
Property Description
Property Details
Amenities
- Amenities: Bike Path, Conservation Area, Golf Course, Highway Access, House of Worship, Shopping, Swimming Pool, Tennis Court, Walk/Jog Trails
- Association Fee Includes: Landscaping, Master Insurance, Refuse Removal, Road Maintenance, Security, Sewer, Snow Removal
Kitchen, Dining, and Appliances
- Kitchen Level: First Floor
- Countertops - Stone/Granite/Solid, Flooring - Laminate, Stainless Steel Appliances
- Dishwasher, Microwave, Range, Refrigerator, Washer / Dryer Combo
- Dining Room Level: First Floor
- Dining Room Features: Ceiling - Cathedral, Flooring - Laminate
Bathrooms
- Full Baths: 2
- Master Bath: 1
Bedrooms
- Bedrooms: 2
- Master Bedroom Level: First Floor
- Master Bedroom Features: Attic Access, Bathroom - Full, Closet - Walk-in, Flooring - Laminate
- Bedroom 2 Level: First Floor
- Master Bedroom Features: Closet, Flooring - Laminate
Other Rooms
- Total Rooms: 4
- Living Room Level: First Floor
- Living Room Features: Balcony / Deck, Exterior Access, Fireplace, Flooring - Laminate, Slider
- Family Room Level: Basement
- Family Room Features: Closet, Flooring - Wall to Wall Carpet
Utilities
- Heating: Forced Air, Gas
- Cooling: Central Air
- Utility Connections: for Gas Range
- Water: City/Town Water
- Sewer: Private Sewerage
Unit Features
- Square Feet: 1338
- Unit Building: 431
- Unit Level: 1
- Unit Placement: Street
- Interior Features: Security System
- Security: Private Guard
- Floors: 1
- Pets Allowed: No
- Fireplaces: 1
- Laundry Features: In Unit
- Accessability Features: Unknown
Condo Complex Information
- Condo Type: Condo
- Complex Complete: Yes
- Number of Units: 750
- Elevator: No
- Condo Association: U
- HOA Fee: $940
- Fee Interval: Monthly
- Management: Professional - On Site
Construction
- Year Built: 2005
- Style: Attached
- Construction Type: Frame
- Roof Material: Asphalt/Fiberglass Shingles
- UFFI: No
- Flooring Type: Laminate, Tile, Wall to Wall Carpet
- Lead Paint: None
- Warranty: No
Garage & Parking
- Garage Parking: Attached, Garage Door Opener
- Garage Spaces: 1
- Parking Features: Guest, Off-Street, Paved Driveway
- Parking Spaces: 2
Exterior & Grounds
- Exterior Features: Deck - Wood
- Pool: No
- Pool Features: Heated, Inground
- Waterfront Features: Ocean
- Distance to Beach: 1 to 2 Mile
- Beach Ownership: Public
Other Information
- MLS ID# 73302091
- Last Updated: 12/04/25
Property History
| Date | Event | Price | Price/Sq Ft | Source |
|---|---|---|---|---|
| 10/18/2025 | Active | $524,900 | $392 | MLSPIN |
| 10/14/2025 | Extended | $524,900 | $392 | MLSPIN |
| 09/30/2025 | Active | $524,900 | $392 | MLSPIN |
| 09/26/2025 | Price Change | $524,900 | $392 | MLSPIN |
| 07/22/2025 | Active | $534,900 | $400 | MLSPIN |
| 07/18/2025 | Price Change | $534,900 | $400 | MLSPIN |
| 05/10/2025 | Active | $544,900 | $407 | MLSPIN |
| 05/06/2025 | Price Change | $544,900 | $407 | MLSPIN |
| 04/16/2025 | Active | $549,000 | $410 | MLSPIN |
| 04/12/2025 | Extended | $549,000 | $410 | MLSPIN |
| 10/18/2024 | Active | $549,000 | $410 | MLSPIN |
| 10/14/2024 | New | $549,000 | $410 | MLSPIN |
Mortgage Calculator
Map
Seller's Representative: Robert B. Dugan, Harriet Dugan Realty
Sub Agent Compensation: n/a
Buyer Agent Compensation: n/a
Facilitator Compensation: n/a
Compensation Based On: n/a
Sub-Agency Relationship Offered: No
© 2025 MLS Property Information Network, Inc.. All rights reserved.
The property listing data and information set forth herein were provided to MLS Property Information Network, Inc. from third party sources, including sellers, lessors and public records, and were compiled by MLS Property Information Network, Inc. The property listing data and information are for the personal, non commercial use of consumers having a good faith interest in purchasing or leasing listed properties of the type displayed to them and may not be used for any purpose other than to identify prospective properties which such consumers may have a good faith interest in purchasing or leasing. MLS Property Information Network, Inc. and its subscribers disclaim any and all representations and warranties as to the accuracy of the property listing data and information set forth herein.
MLS PIN data last updated at 2025-12-04 13:14:00

































