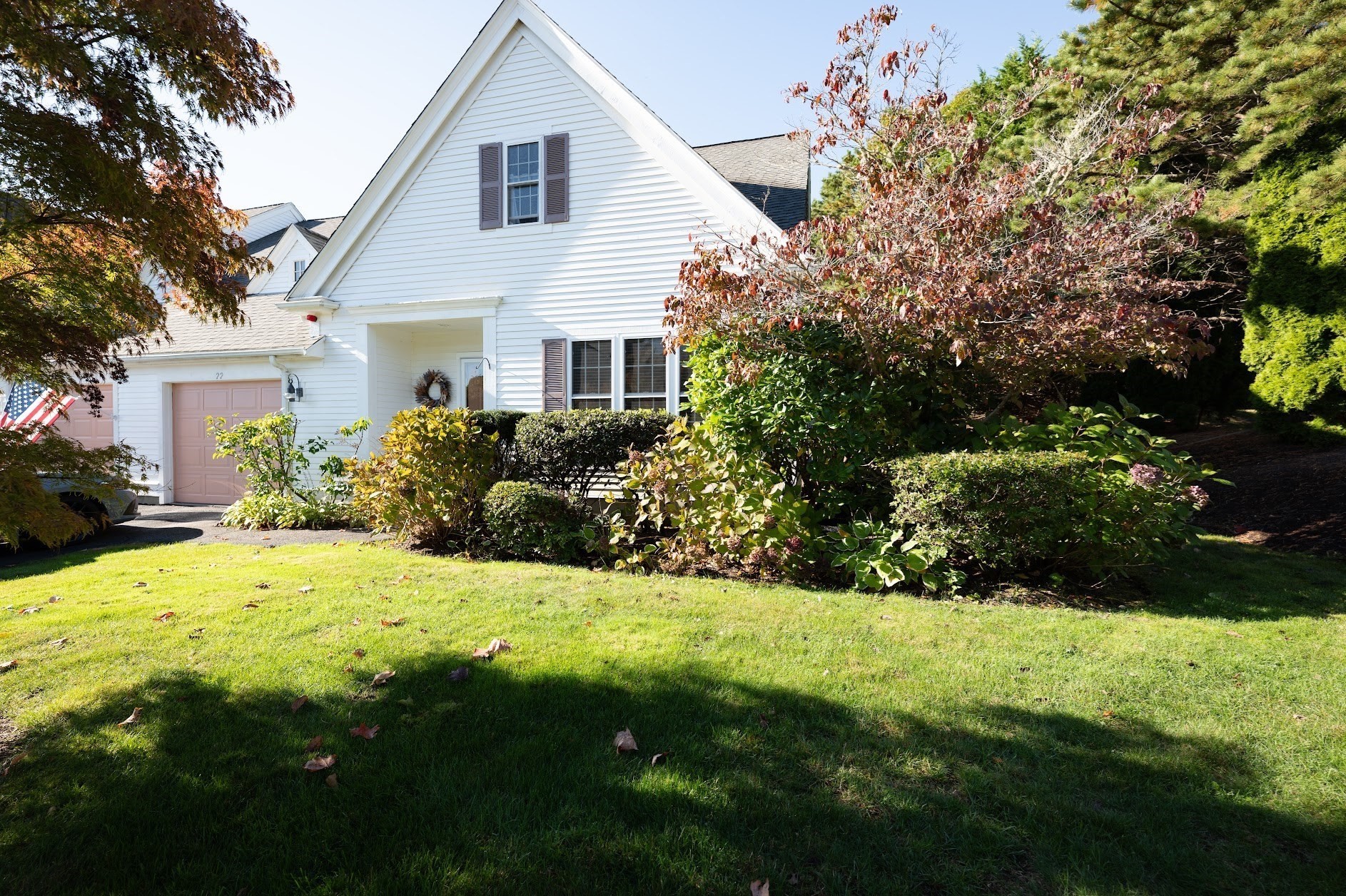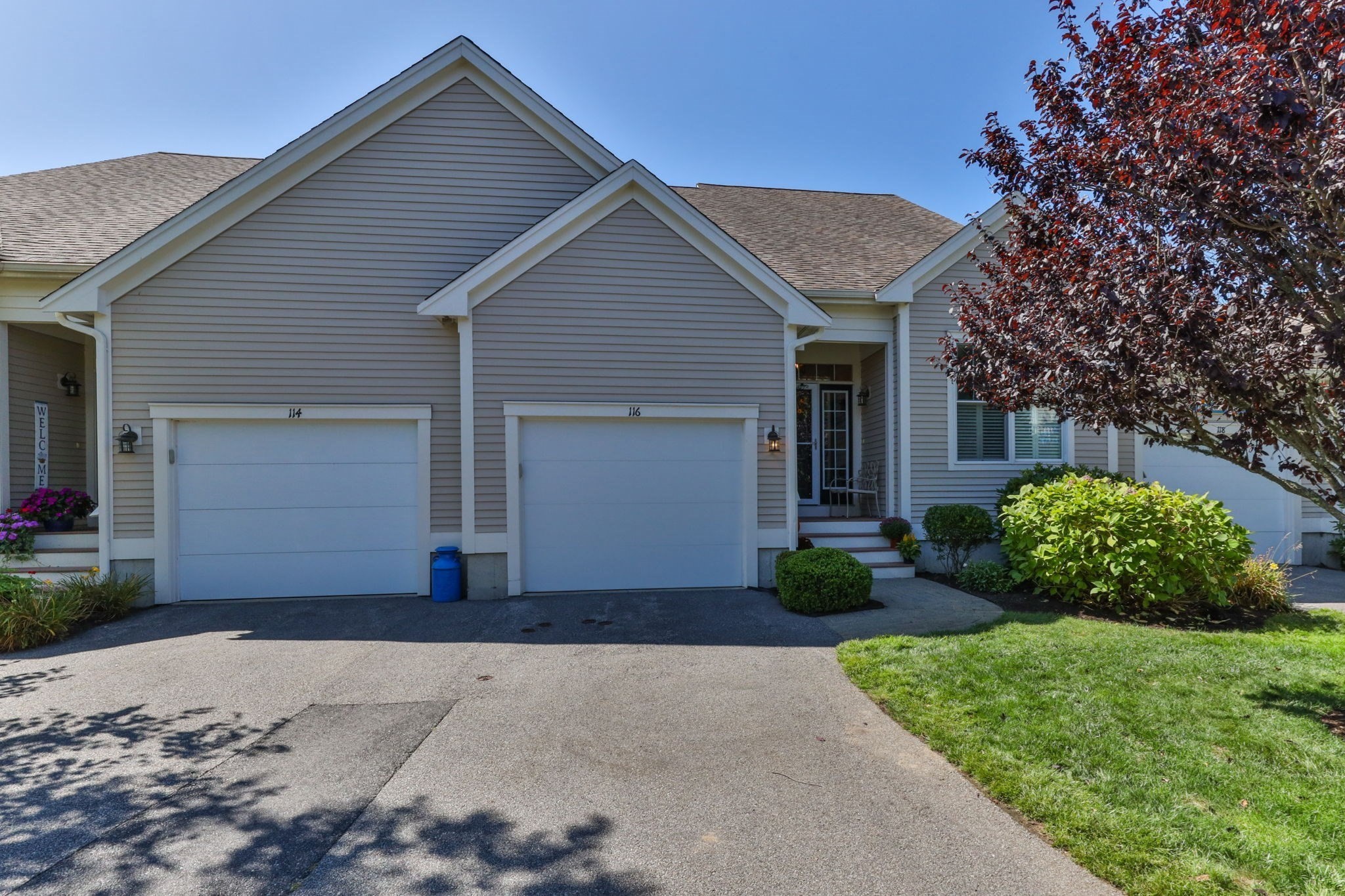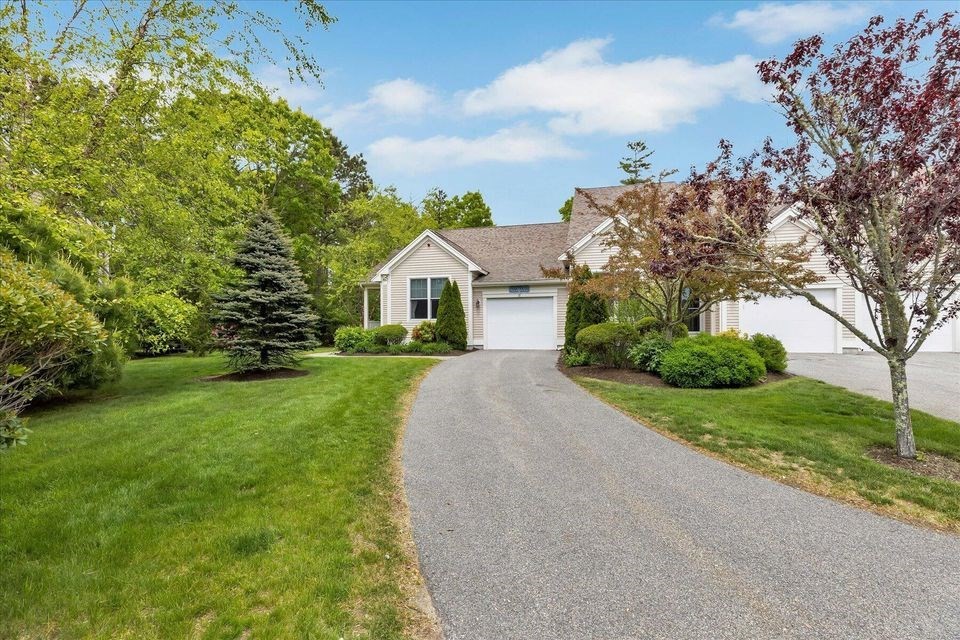View Map
Property Description
Property Details
Amenities
- Association Fee Includes: Clubhouse, Exercise Room, Exterior Maintenance, Golf Course, Landscaping, Master Insurance, Putting Green, Reserve Funds, Road Maintenance, Security, Sewer, Snow Removal, Swimming Pool, Tennis Court, Walking/Jogging Trails
Bathrooms
- Full Baths: 3
Bedrooms
- Bedrooms: 2
Other Rooms
- Total Rooms: 4
Utilities
- Heating: Forced Air, Gas
- Cooling: Central Air
- Water: City/Town Water
- Sewer: Private Sewerage
Unit Features
- Square Feet: 2283
- Unit Building: 670
- Unit Level: 1
- Security: Private Guard
- Floors: 1
- Pets Allowed: No
- Fireplaces: 1
- Accessability Features: Unknown
Condo Complex Information
- Condo Type: Condo
- Complex Complete: Yes
- Number of Units: 749
- Elevator: No
- Condo Association: U
- HOA Fee: $898
- Fee Interval: Monthly
Construction
- Year Built: 2015
- Style: Attached
- Roof Material: Asphalt/Fiberglass Shingles
- Lead Paint: Unknown
- Warranty: No
Garage & Parking
- Garage Parking: Attached
- Garage Spaces: 1
- Parking Features: Paved Driveway
- Parking Spaces: 1
Exterior & Grounds
- Exterior Features: Porch - Enclosed, Professional Landscaping, Sprinkler System
- Pool: Yes
Other Information
- MLS ID# 73436536
- Last Updated: 11/13/25
Property History
| Date | Event | Price | Price/Sq Ft | Source |
|---|---|---|---|---|
| 11/05/2025 | Active | $649,000 | $284 | MLSPIN |
| 11/01/2025 | Price Change | $649,000 | $284 | MLSPIN |
| 10/11/2025 | Active | $659,000 | $289 | MLSPIN |
| 10/07/2025 | Price Change | $659,000 | $289 | MLSPIN |
| 10/01/2025 | Active | $679,000 | $297 | MLSPIN |
| 09/27/2025 | New | $679,000 | $297 | MLSPIN |
Mortgage Calculator
Map
Seller's Representative: Carli Taylor, Kinlin Grover Compass
Sub Agent Compensation: n/a
Buyer Agent Compensation: n/a
Facilitator Compensation: n/a
Compensation Based On: n/a
Sub-Agency Relationship Offered: No
© 2025 MLS Property Information Network, Inc.. All rights reserved.
The property listing data and information set forth herein were provided to MLS Property Information Network, Inc. from third party sources, including sellers, lessors and public records, and were compiled by MLS Property Information Network, Inc. The property listing data and information are for the personal, non commercial use of consumers having a good faith interest in purchasing or leasing listed properties of the type displayed to them and may not be used for any purpose other than to identify prospective properties which such consumers may have a good faith interest in purchasing or leasing. MLS Property Information Network, Inc. and its subscribers disclaim any and all representations and warranties as to the accuracy of the property listing data and information set forth herein.
MLS PIN data last updated at 2025-11-13 09:35:00




































