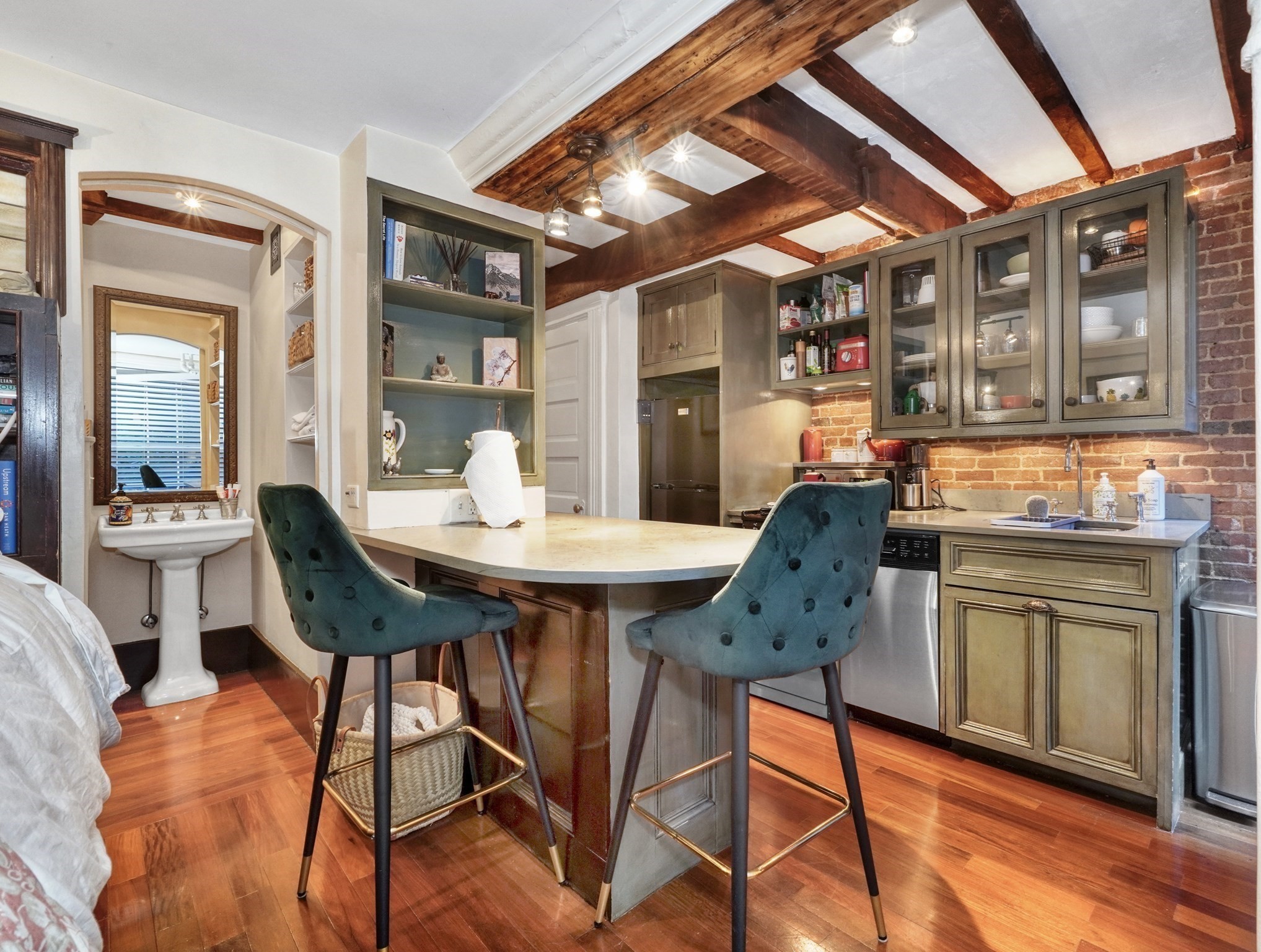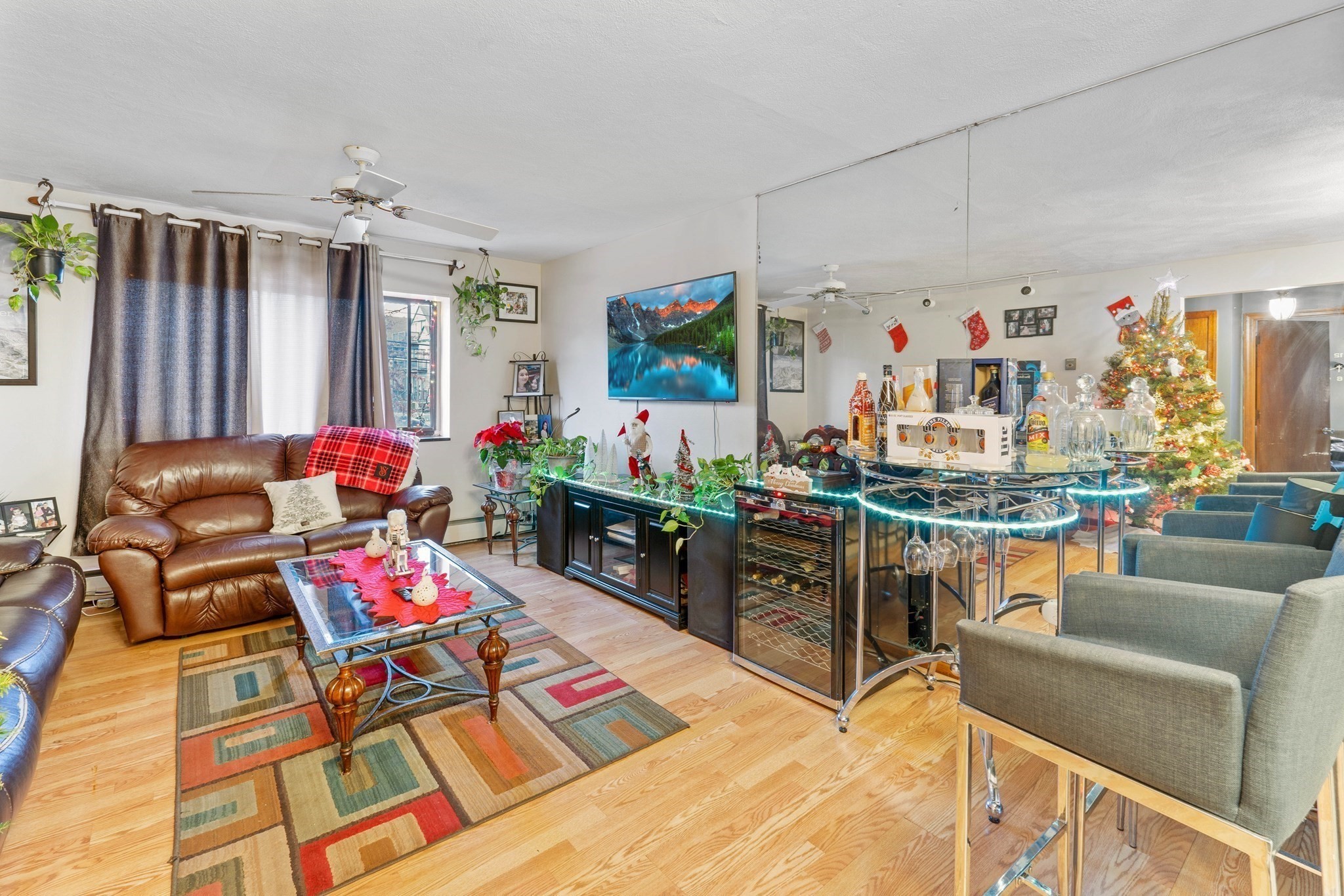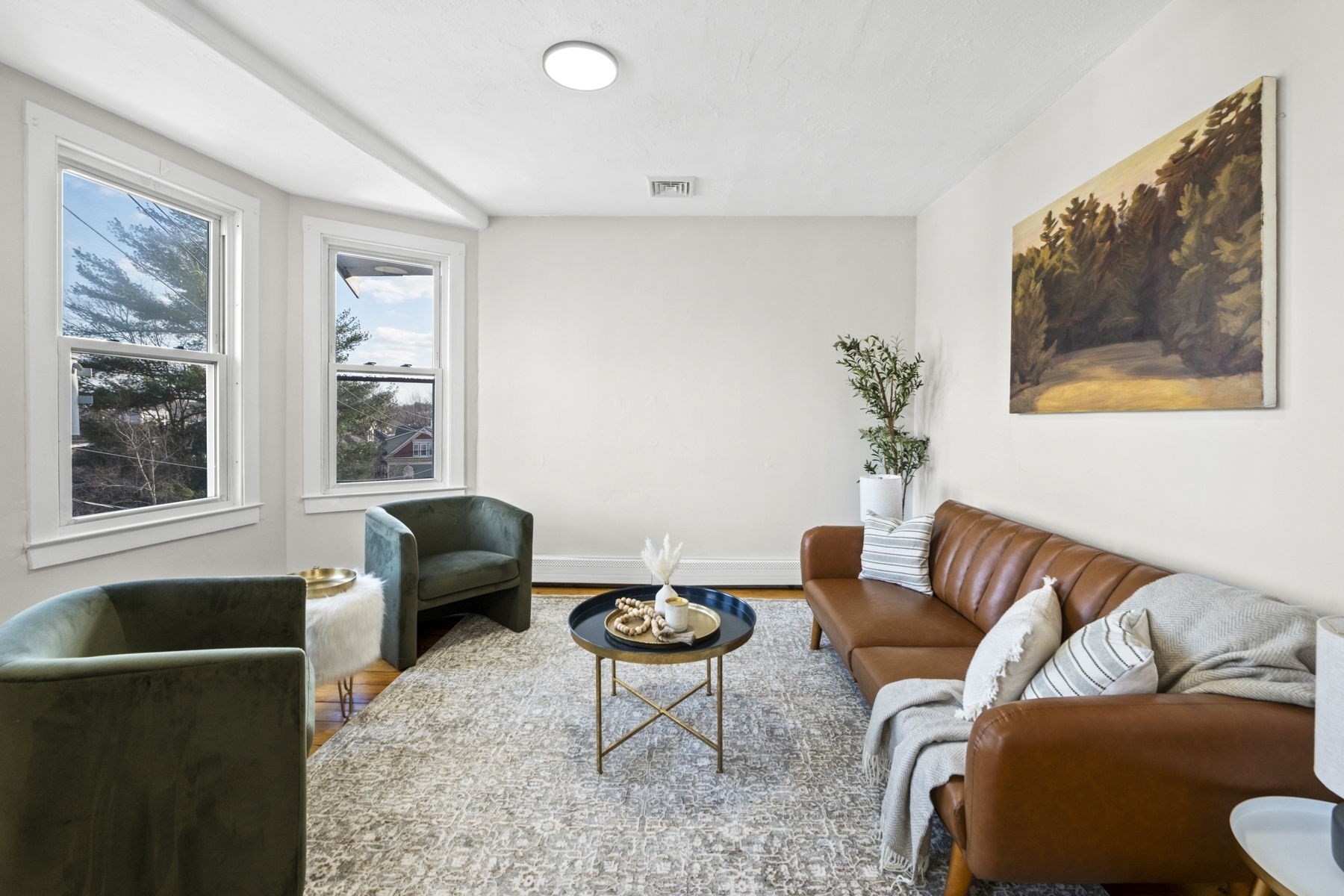Property Description
Property Details
Amenities
- Amenities: Bike Path, Golf Course, Highway Access, House of Worship, Laundromat, Medical Facility, Park, Private School, Public School, Public Transportation, Shopping, Swimming Pool, Tennis Court, T-Station, University, Walk/Jog Trails
- Association Fee Includes: Master Insurance, Sewer, Water
Bathrooms
- Full Baths: 1
Bedrooms
- Bedrooms: 2
Other Rooms
- Total Rooms: 5
Utilities
- Heating: Forced Air, Oil
- Heat Zones: 1
- Cooling: Heat Pump
- Cooling Zones: 1
- Water: City/Town Water, Private
- Sewer: City/Town Sewer, Private
Unit Features
- Square Feet: 750
- Unit Building: 1R
- Unit Level: 1
- Floors: 1
- Pets Allowed: No
- Accessability Features: Unknown
Condo Complex Information
- Condo Type: Condo
- Complex Complete: U
- Year Converted: 2024
- Number of Units: 4
- Elevator: No
- Condo Association: U
- HOA Fee: $275
- Fee Interval: Monthly
Construction
- Year Built: 2024
- Style: Mid-Rise, Other (See Remarks), Split Entry
- Roof Material: Aluminum, Asphalt/Fiberglass Shingles
- Flooring Type: Hardwood
- Lead Paint: Certified Treated, Unknown
- Warranty: No
Garage & Parking
- Garage Spaces: 1
Exterior & Grounds
- Pool: No
Other Information
- MLS ID# 73292647
- Last Updated: 09/23/24
Property History
| Date | Event | Price | Price/Sq Ft | Source |
|---|---|---|---|---|
| 10/22/2024 | Active | $1,500,000 | $286 | MLSPIN |
| 10/18/2024 | Price Change | $1,500,000 | $286 | MLSPIN |
| 09/28/2024 | Active | $479,000 | $368 | MLSPIN |
| 09/24/2024 | New | $479,000 | $368 | MLSPIN |
| 09/24/2024 | Active | $1,540,000 | $294 | MLSPIN |
| 09/23/2024 | Active | $425,000 | $567 | MLSPIN |
| 09/20/2024 | Price Change | $1,540,000 | $294 | MLSPIN |
| 09/19/2024 | New | $425,000 | $567 | MLSPIN |
| 08/01/2024 | Active | $1,550,000 | $296 | MLSPIN |
| 07/28/2024 | New | $1,550,000 | $296 | MLSPIN |
| 07/21/2024 | Temporarily Withdrawn | $1,488,000 | $284 | MLSPIN |
| 04/26/2024 | Active | $1,488,000 | $284 | MLSPIN |
| 04/22/2024 | Price Change | $1,488,000 | $284 | MLSPIN |
| 03/11/2024 | Active | $1,499,000 | $286 | MLSPIN |
| 03/07/2024 | Price Change | $1,499,000 | $286 | MLSPIN |
| 02/24/2024 | Active | $1,550,000 | $296 | MLSPIN |
| 02/20/2024 | Price Change | $1,550,000 | $296 | MLSPIN |
| 02/09/2024 | Active | $1,560,000 | $298 | MLSPIN |
| 02/05/2024 | Price Change | $1,560,000 | $298 | MLSPIN |
| 01/13/2024 | Active | $1,575,000 | $301 | MLSPIN |
| 01/09/2024 | New | $1,575,000 | $301 | MLSPIN |
Mortgage Calculator
Map
Seller's Representative: Markese Daise, Stony Brook & Lennox Realty Advisors
Sub Agent Compensation: n/a
Buyer Agent Compensation: 2
Facilitator Compensation: 2
Compensation Based On: n/a
Sub-Agency Relationship Offered: No
© 2024 MLS Property Information Network, Inc.. All rights reserved.
The property listing data and information set forth herein were provided to MLS Property Information Network, Inc. from third party sources, including sellers, lessors and public records, and were compiled by MLS Property Information Network, Inc. The property listing data and information are for the personal, non commercial use of consumers having a good faith interest in purchasing or leasing listed properties of the type displayed to them and may not be used for any purpose other than to identify prospective properties which such consumers may have a good faith interest in purchasing or leasing. MLS Property Information Network, Inc. and its subscribers disclaim any and all representations and warranties as to the accuracy of the property listing data and information set forth herein.
MLS PIN data last updated at 2024-09-23 03:05:00































