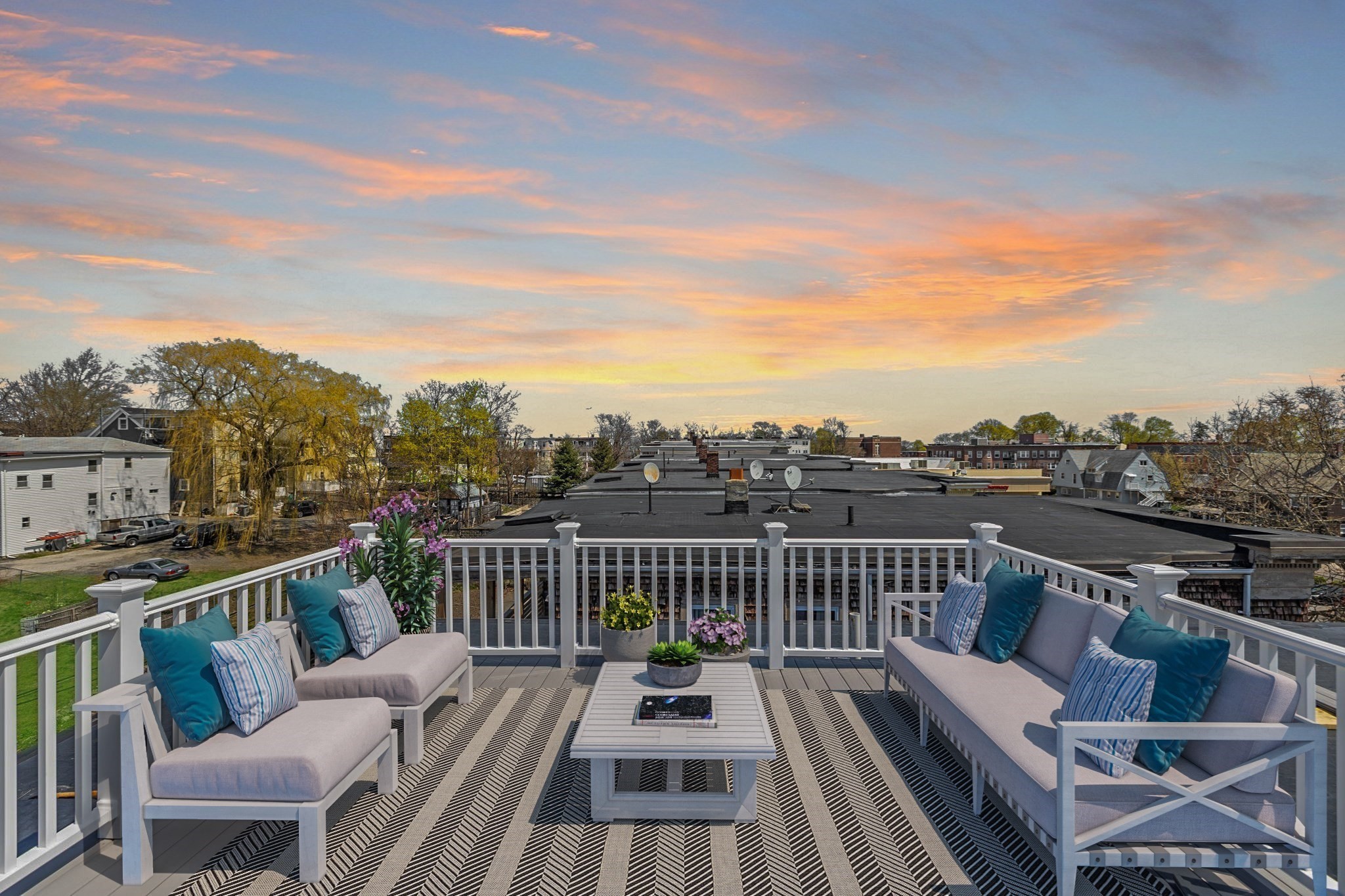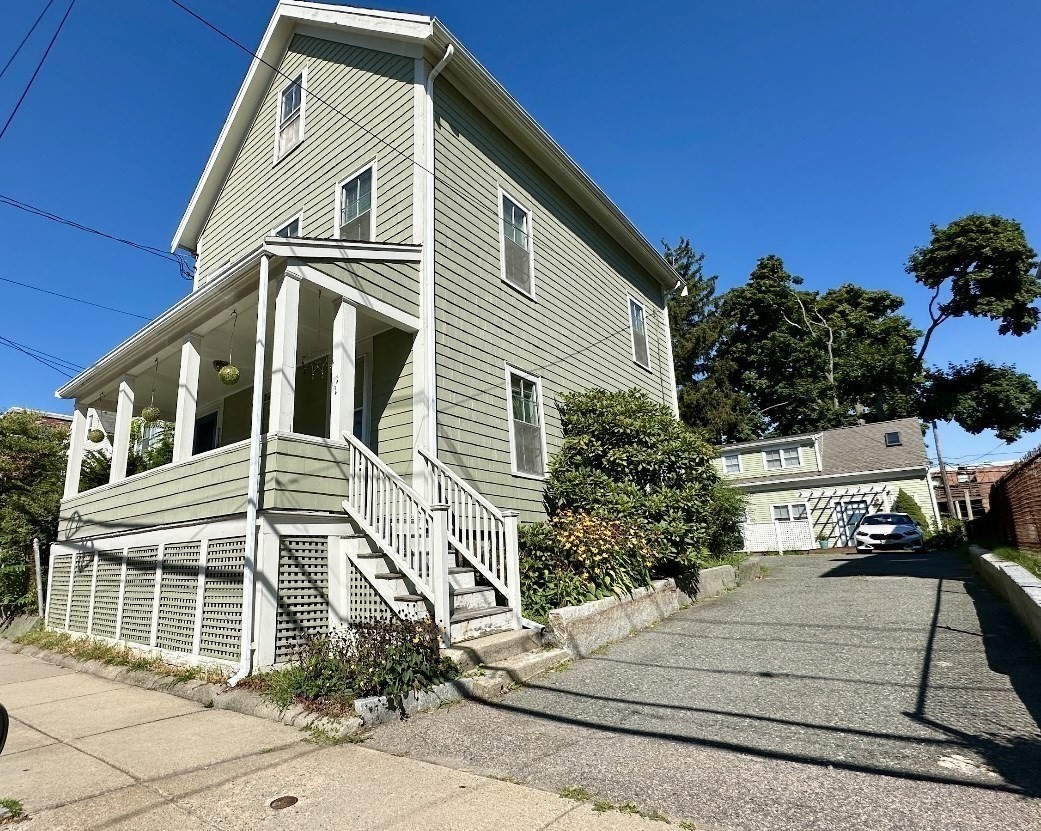View Map
Property Description
Property Details
Amenities
- Association Fee Includes: Master Insurance, Water
Kitchen, Dining, and Appliances
- Kitchen Level: First Floor
- Flooring - Hardwood, Gas Stove, Lighting - Overhead, Remodeled, Stainless Steel Appliances
- Dishwasher, Disposal, Range, Refrigerator
- Dining Room Level: First Floor
- Dining Room Features: Flooring - Hardwood, Lighting - Overhead
Bathrooms
- Full Baths: 2
- Master Bath: 1
- Bathroom 1 Level: First Floor
- Bathroom 1 Features: Bathroom - With Tub & Shower, Flooring - Stone/Ceramic Tile
- Bathroom 2 Level: Second Floor
- Bathroom 2 Features: Bathroom - With Tub & Shower, Countertops - Stone/Granite/Solid
Bedrooms
- Bedrooms: 5
- Master Bedroom Level: First Floor
- Master Bedroom Features: Closet - Walk-in, Flooring - Hardwood, Lighting - Overhead
- Bedroom 2 Level: Second Floor
- Master Bedroom Features: Closet, Crown Molding, Flooring - Hardwood, Lighting - Overhead
- Bedroom 3 Level: Second Floor
- Master Bedroom Features: Closet/Cabinets - Custom Built, Closet - Walk-in, Flooring - Hardwood, Lighting - Overhead
Other Rooms
- Total Rooms: 10
- Living Room Level: First Floor
- Living Room Features: Flooring - Hardwood, Lighting - Overhead
- Family Room Level: First Floor
- Family Room Features: Flooring - Hardwood, Lighting - Overhead
Utilities
- Heating: Electric Baseboard, Forced Air
- Cooling: Window AC
- Electric Info: 200 Amps
- Energy Features: Insulated Doors, Insulated Windows
- Utility Connections: for Gas Oven, for Gas Range
- Water: City/Town Water
- Sewer: City/Town Sewer
Unit Features
- Square Feet: 2700
- Unit Building: 1
- Unit Level: 1
- Security: Fenced
- Floors: 3
- Pets Allowed: No
- Fireplaces: 1
- Laundry Features: In Building
- Accessability Features: Unknown
Condo Complex Information
- Condo Name: Richmond Street Townhouse
- Condo Type: Condo
- Complex Complete: Yes
- Number of Units: 2
- Number of Units Owner Occupied: 2
- Owner Occupied Data Source: Owner
- Elevator: No
- Condo Association: U
- HOA Fee: $290
Construction
- Year Built: 1920
- Style: Townhouse
- Roof Material: Asphalt/Fiberglass Shingles
- Flooring Type: Hardwood, Tile, Wall to Wall Carpet
- Lead Paint: Unknown
- Warranty: No
Garage & Parking
- Parking Features: Off-Street
- Parking Spaces: 1
Exterior & Grounds
- Exterior Features: Porch
- Pool: No
Other Information
- MLS ID# 73332803
- Last Updated: 07/14/25
Property History
| Date | Event | Price | Price/Sq Ft | Source |
|---|---|---|---|---|
| 07/14/2025 | Active | $699,000 | $259 | MLSPIN |
| 07/10/2025 | Price Change | $699,000 | $259 | MLSPIN |
| 07/02/2025 | Expired | $700,000 | $259 | MLSPIN |
| 06/01/2025 | Active | $700,000 | $259 | MLSPIN |
| 05/28/2025 | Price Change | $700,000 | $259 | MLSPIN |
| 05/10/2025 | Active | $764,000 | $283 | MLSPIN |
| 05/06/2025 | Price Change | $764,000 | $283 | MLSPIN |
| 03/29/2025 | Active | $774,000 | $287 | MLSPIN |
| 03/27/2025 | Price Change | $774,000 | $287 | MLSPIN |
| 02/09/2025 | Active | $789,000 | $292 | MLSPIN |
| 02/05/2025 | New | $789,000 | $292 | MLSPIN |
Mortgage Calculator
Map
Seller's Representative: Samuel Rymer, Rymer Realty Group LLC
Sub Agent Compensation: n/a
Buyer Agent Compensation: n/a
Facilitator Compensation: n/a
Compensation Based On: n/a
Sub-Agency Relationship Offered: No
© 2025 MLS Property Information Network, Inc.. All rights reserved.
The property listing data and information set forth herein were provided to MLS Property Information Network, Inc. from third party sources, including sellers, lessors and public records, and were compiled by MLS Property Information Network, Inc. The property listing data and information are for the personal, non commercial use of consumers having a good faith interest in purchasing or leasing listed properties of the type displayed to them and may not be used for any purpose other than to identify prospective properties which such consumers may have a good faith interest in purchasing or leasing. MLS Property Information Network, Inc. and its subscribers disclaim any and all representations and warranties as to the accuracy of the property listing data and information set forth herein.
MLS PIN data last updated at 2025-07-14 03:05:00



































