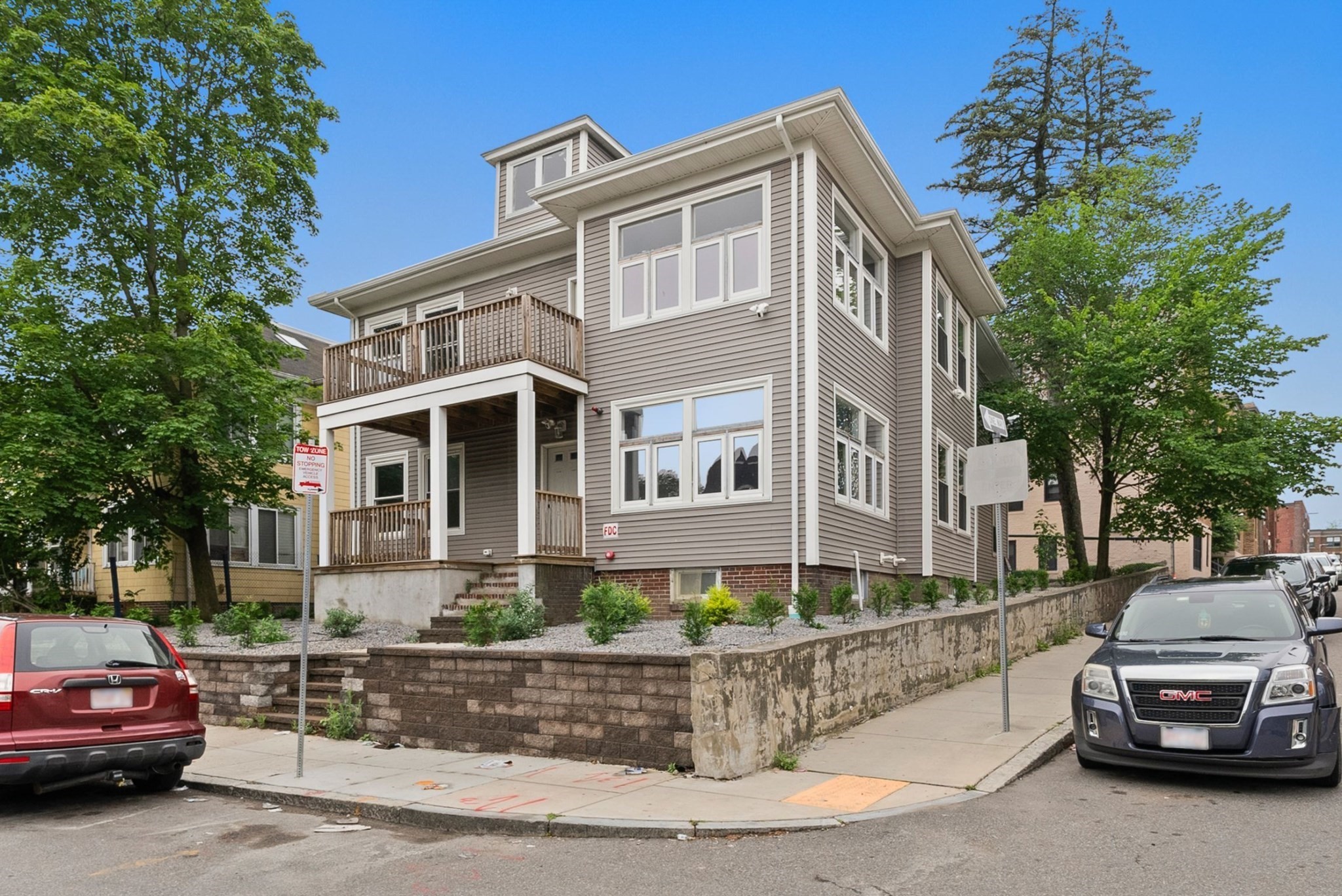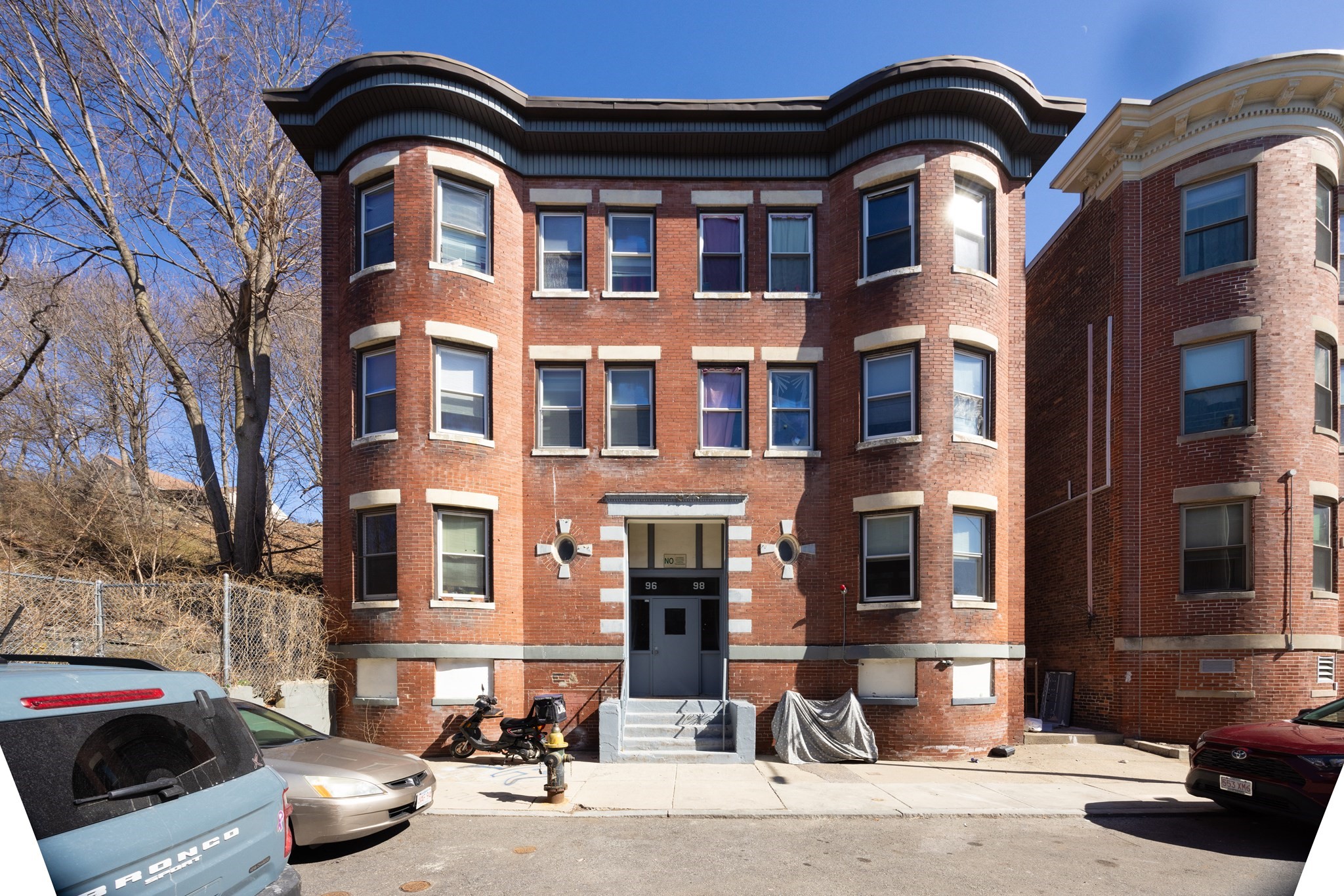
View Map
Property Description
Property Details
Building Information
- Total Units: 3
- Total Floors: 6
- Total Bedrooms: 3
- Total Full Baths: 7
- Amenities: Bike Path, Conservation Area, Golf Course, Highway Access, House of Worship, Laundromat, Marina, Medical Facility, Park, Private School, Public School, Public Transportation, Shopping, Stables, Swimming Pool, Tennis Court, T-Station, University, Walk/Jog Trails
- Basement Features: Bulkhead, Concrete Floor, Finished, Full, Interior Access, Other (See Remarks), Sump Pump
- Common Rooms: Dining Room, Family Room, Kitchen, Living RM/Dining RM Combo, Living Room, Loft, Office/Den
- Common Interior Features: Bathroom with Shower Stall, Bathroom With Tub & Shower, Programmable Thermostat, Stone/Granite/Solid Counters, Tile Floor, Upgraded Cabinets, Upgraded Countertops
- Common Appliances: Dishwasher, Disposal, Dryer Hookup, Range, Refrigerator, Refrigerator - ENERGY STAR, Vent Hood, Washer & Dryer Hookup, Washer Hookup
- Common Heating: Central Heat, Electric, Extra Flue, Forced Air, Gas, Geothermal Heat Source, Heat Pump, Individual, Oil, Oil
- Common Cooling: Central Air, Individual, None
Financial
- APOD Available: No
- Gross Operating Income: 120000
- Net Operating Income: 120000
Utilities
- Heat Zones: 3
- Cooling Zones: 3
- Electric Info: Circuit Breakers, Individually Metered, Underground
- Energy Features: Insulated Doors, Insulated Windows, Prog. Thermostat
- Utility Connections: for Gas Range
- Water: City/Town Water, Private
- Sewer: City/Town Sewer, Private
- Sewer District: BWS
Unit 1 Description
- Included in Rent: Water
- Under Lease: No
- Floors: 1
- Levels: 2
Unit 2 Description
- Included in Rent: Water
- Under Lease: No
- Floors: 2
- Levels: 1
Unit 3 Description
- Included in Rent: Water
- Floors: 3
- Levels: 1
Construction
- Year Built: 2024
- Type: 3 Family - 3 Units Up/Down
- Construction Type: Aluminum, Frame
- Foundation Info: Poured Concrete
- Roof Material: Aluminum, Asphalt/Fiberglass Shingles
- Flooring Type: Hardwood, Tile, Wood
- Lead Paint: None
- Warranty: No
Other Information
- MLS ID# 73290838
- Last Updated: 10/23/24
- Terms: Contract for Deed, Rent w/Option
Property History
| Date | Event | Price | Price/Sq Ft | Source |
|---|---|---|---|---|
| 03/01/2025 | Expired | $649,999 | $513 | MLSPIN |
| 10/23/2024 | Sold | $1,885,000 | $432 | MLSPIN |
| 10/23/2024 | Temporarily Withdrawn | $699,000 | $405 | MLSPIN |
| 10/23/2024 | Temporarily Withdrawn | $679,000 | $495 | MLSPIN |
| 10/23/2024 | Temporarily Withdrawn | $649,999 | $513 | MLSPIN |
| 10/03/2024 | Under Agreement | $2,030,000 | $465 | MLSPIN |
| 09/19/2024 | Contingent | $2,030,000 | $465 | MLSPIN |
| 09/19/2024 | Active | $679,000 | $495 | MLSPIN |
| 09/19/2024 | Active | $699,000 | $405 | MLSPIN |
| 09/19/2024 | Active | $649,999 | $513 | MLSPIN |
| 09/17/2024 | New | $2,030,000 | $465 | MLSPIN |
| 09/15/2024 | New | $679,000 | $495 | MLSPIN |
| 09/15/2024 | New | $649,999 | $513 | MLSPIN |
| 09/15/2024 | Price Change | $699,000 | $405 | MLSPIN |
| 09/09/2024 | Active | $750,000 | $435 | MLSPIN |
| 09/05/2024 | New | $750,000 | $435 | MLSPIN |
Mortgage Calculator
Map
Seller's Representative: Melvin A. Vieira Jr., RE/MAX Destiny
Sub Agent Compensation: n/a
Buyer Agent Compensation: n/a
Facilitator Compensation: n/a
Compensation Based On: n/a
Sub-Agency Relationship Offered: No
© 2025 MLS Property Information Network, Inc.. All rights reserved.
The property listing data and information set forth herein were provided to MLS Property Information Network, Inc. from third party sources, including sellers, lessors and public records, and were compiled by MLS Property Information Network, Inc. The property listing data and information are for the personal, non commercial use of consumers having a good faith interest in purchasing or leasing listed properties of the type displayed to them and may not be used for any purpose other than to identify prospective properties which such consumers may have a good faith interest in purchasing or leasing. MLS Property Information Network, Inc. and its subscribers disclaim any and all representations and warranties as to the accuracy of the property listing data and information set forth herein.
MLS PIN data last updated at 2024-10-23 10:00:00






