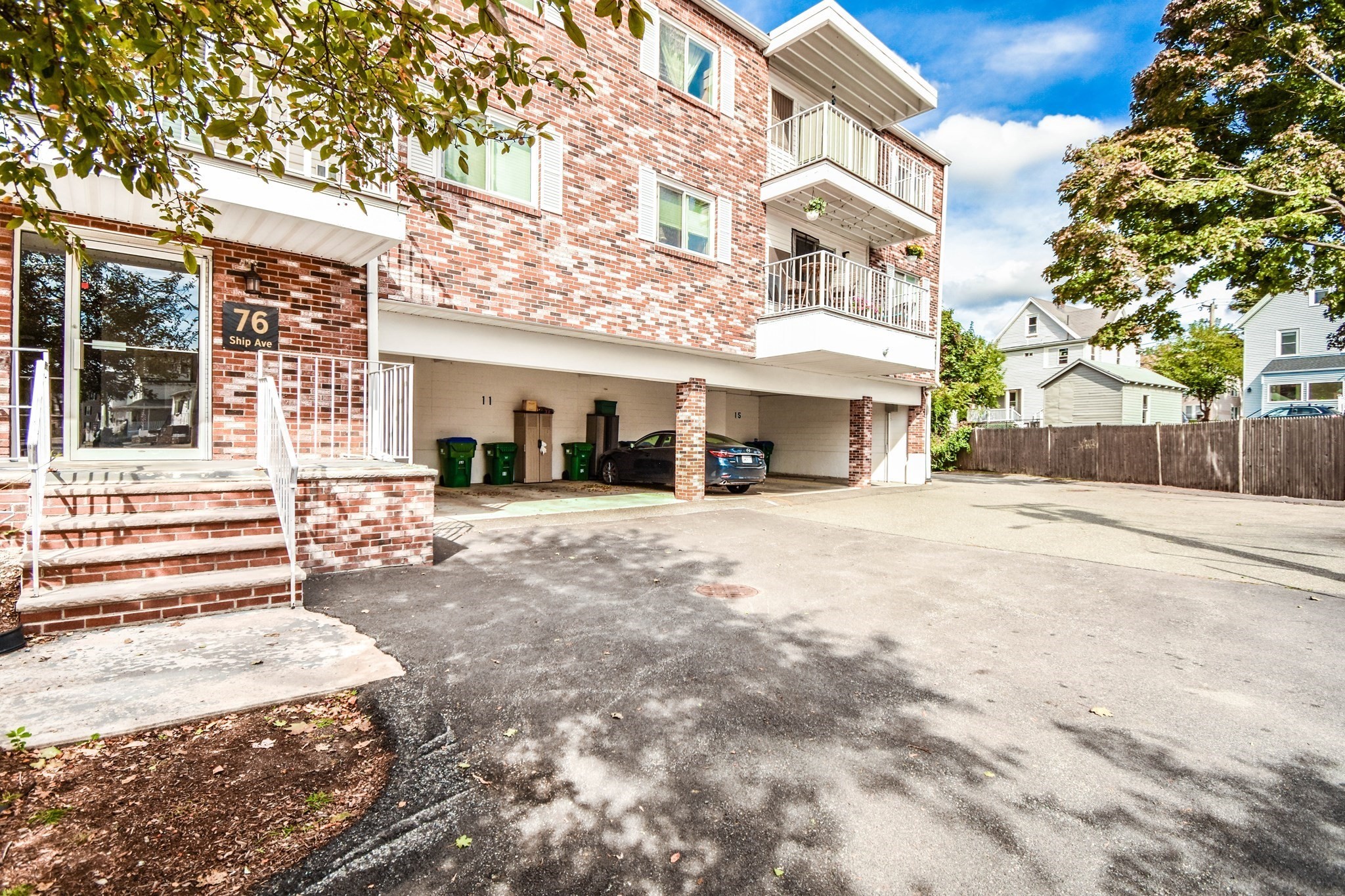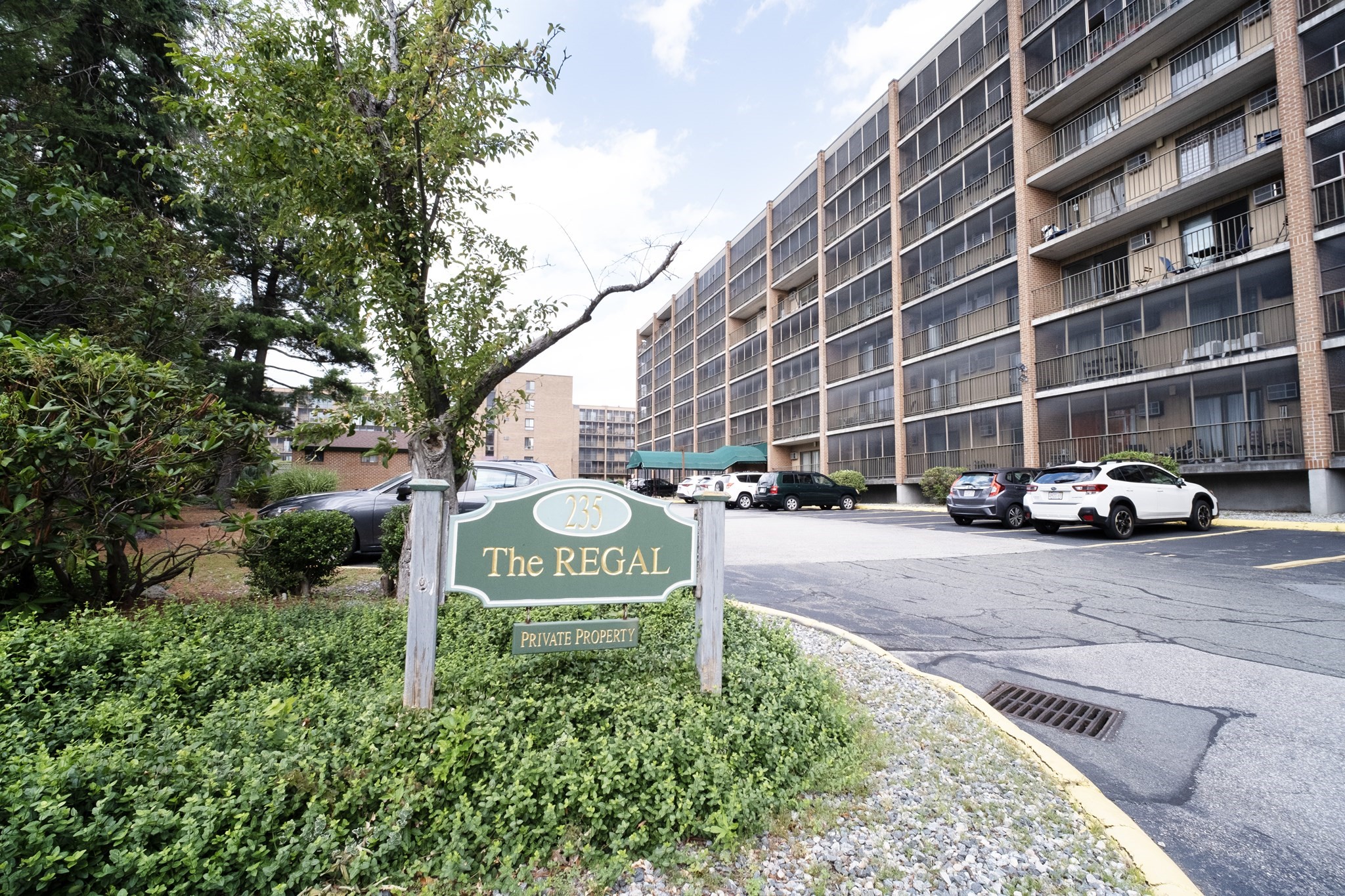
View Map
Property Description
Property Details
Amenities
- Amenities: Highway Access, House of Worship, Laundromat, Medical Facility, Park, Public School, Public Transportation, Shopping, University, Walk/Jog Trails
- Association Fee Includes: Master Insurance, Sewer, Water
Kitchen, Dining, and Appliances
- Kitchen Level: First Floor
- Countertops - Stone/Granite/Solid, Deck - Exterior, Flooring - Hardwood, Gas Stove, Kitchen Island, Lighting - Pendant, Recessed Lighting, Stainless Steel Appliances
- Dishwasher, Disposal, Dryer, Microwave, Refrigerator, Washer, Washer Hookup
- Dining Room Level: First Floor
- Dining Room Features: Closet/Cabinets - Custom Built, Flooring - Hardwood, Window(s) - Bay/Bow/Box
Bathrooms
- Full Baths: 1
Bedrooms
- Bedrooms: 3
- Master Bedroom Level: First Floor
- Master Bedroom Features: Closet, Flooring - Hardwood, Lighting - Overhead
- Bedroom 2 Level: First Floor
- Master Bedroom Features: Closet, Flooring - Hardwood, Lighting - Overhead
- Bedroom 3 Level: First Floor
- Master Bedroom Features: Closet, Flooring - Hardwood, Lighting - Overhead
Other Rooms
- Total Rooms: 6
- Living Room Level: First Floor
- Living Room Features: Decorative Molding, Flooring - Hardwood, Window(s) - Bay/Bow/Box
Utilities
- Heating: Central Heat, Electric Baseboard, Hot Water Baseboard, Hot Water Radiators, Other (See Remarks), Steam
- Heat Zones: 1
- Cooling: Window AC
- Electric Info: 100 Amps, Other (See Remarks)
- Utility Connections: for Electric Dryer, for Gas Range, Washer Hookup
- Water: City/Town Water, Private
- Sewer: City/Town Sewer, Private
Unit Features
- Square Feet: 1180
- Unit Building: 2
- Unit Level: 2
- Floors: 1
- Pets Allowed: Yes
- Laundry Features: In Unit
- Accessability Features: No
Condo Complex Information
- Condo Type: Condo
- Complex Complete: U
- Number of Units: 3
- Number of Units Owner Occupied: 2
- Owner Occupied Data Source: Seller
- Elevator: No
- Condo Association: U
- HOA Fee: $200
- Fee Interval: Monthly
Construction
- Year Built: 1900
- Style: 2/3 Family, Houseboat, Tudor
- Construction Type: Aluminum, Frame
- Roof Material: Rubber
- UFFI: Unknown
- Flooring Type: Hardwood
- Lead Paint: Unknown
- Warranty: No
Exterior & Grounds
- Exterior Features: Garden Area, Porch
- Pool: No
- Distance to Beach: 1 to 2 Mile
- Beach Ownership: Private
Other Information
- MLS ID# 73393708
- Last Updated: 07/29/25
- Documents on File: 21E Certificate, Legal Description, Master Deed, Rules & Regs, Site Plan, Soil Survey
Property History
| Date | Event | Price | Price/Sq Ft | Source |
|---|---|---|---|---|
| 07/29/2025 | Sold | $588,000 | $498 | MLSPIN |
| 06/26/2025 | Under Agreement | $569,000 | $482 | MLSPIN |
| 06/23/2025 | Active | $569,000 | $482 | MLSPIN |
| 06/19/2025 | New | $569,000 | $482 | MLSPIN |
| 09/07/2022 | Sold | $550,000 | $509 | MLSPIN |
| 08/06/2022 | Under Agreement | $499,900 | $463 | MLSPIN |
| 08/02/2022 | Contingent | $499,900 | $463 | MLSPIN |
| 07/31/2022 | Active | $499,900 | $463 | MLSPIN |
| 07/27/2022 | New | $499,900 | $463 | MLSPIN |
| 11/22/2019 | Sold | $447,400 | $414 | MLSPIN |
| 09/30/2019 | Under Agreement | $449,900 | $417 | MLSPIN |
| 09/17/2019 | Contingent | $449,900 | $417 | MLSPIN |
| 09/04/2019 | Active | $449,900 | $417 | MLSPIN |
| 09/12/2014 | Sold | $329,900 | $305 | MLSPIN |
| 07/28/2014 | Under Agreement | $329,900 | $305 | MLSPIN |
| 07/17/2014 | Active | $329,900 | $305 | MLSPIN |
Mortgage Calculator
Map
Seller's Representative: Laurie Crane, Gibson Sotheby's International Realty
Sub Agent Compensation: n/a
Buyer Agent Compensation: n/a
Facilitator Compensation: n/a
Compensation Based On: n/a
Sub-Agency Relationship Offered: No
© 2025 MLS Property Information Network, Inc.. All rights reserved.
The property listing data and information set forth herein were provided to MLS Property Information Network, Inc. from third party sources, including sellers, lessors and public records, and were compiled by MLS Property Information Network, Inc. The property listing data and information are for the personal, non commercial use of consumers having a good faith interest in purchasing or leasing listed properties of the type displayed to them and may not be used for any purpose other than to identify prospective properties which such consumers may have a good faith interest in purchasing or leasing. MLS Property Information Network, Inc. and its subscribers disclaim any and all representations and warranties as to the accuracy of the property listing data and information set forth herein.
MLS PIN data last updated at 2025-07-29 10:50:00




