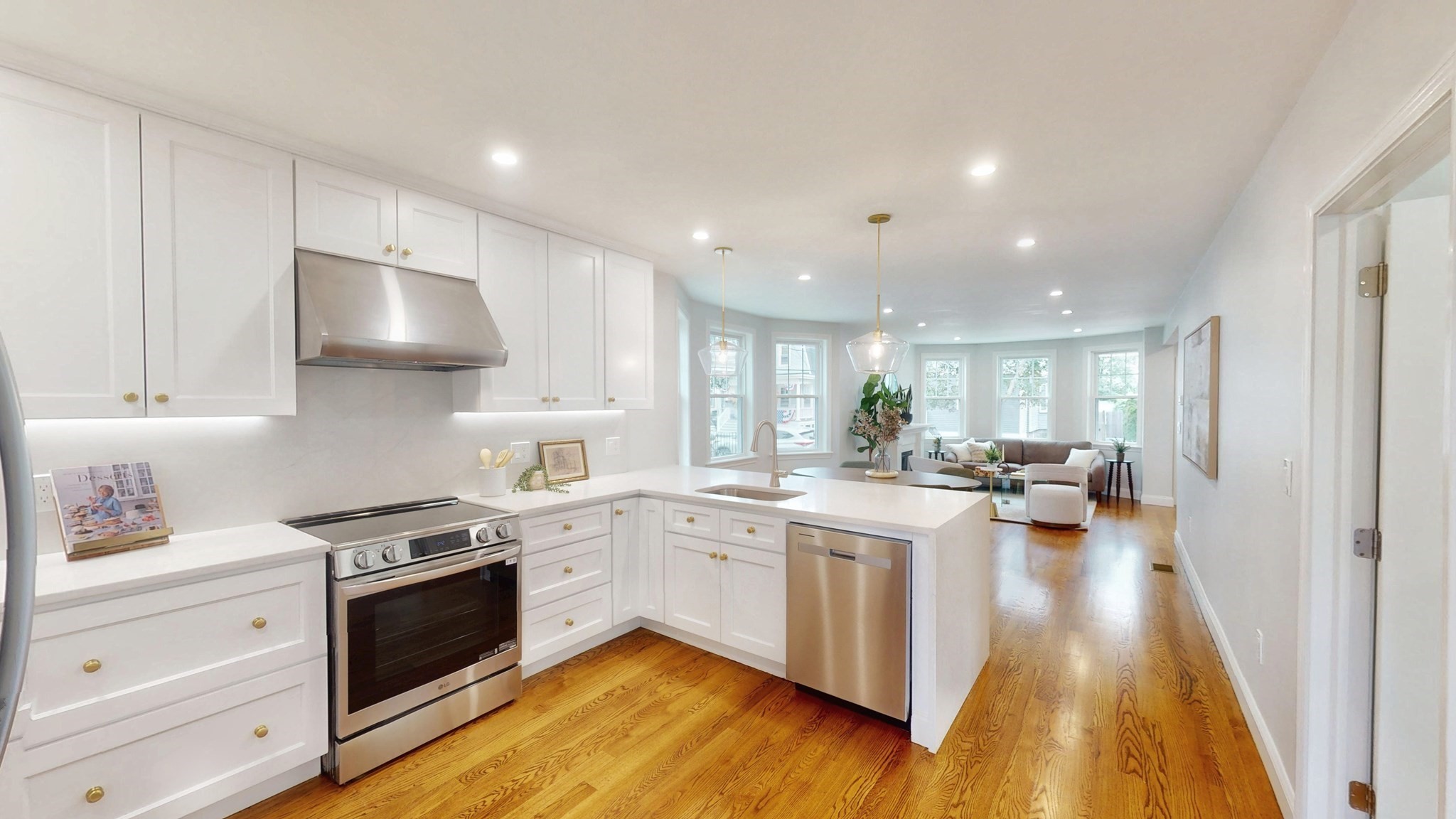Property Description
Property Details
Amenities
- Amenities: Bike Path, Park, Public Transportation, Shopping, Swimming Pool, T-Station, University, Walk/Jog Trails
- Association Fee Includes: Landscaping, Master Insurance, Reserve Funds, Water
Kitchen, Dining, and Appliances
- Kitchen Dimensions: 11X19
- Kitchen Level: Second Floor
- Countertops - Stone/Granite/Solid, Flooring - Hardwood, Kitchen Island, Lighting - Pendant, Open Floor Plan, Recessed Lighting, Remodeled
- Dishwasher, Disposal, Dryer, Freezer, Microwave, Range, Refrigerator, Washer
- Dining Room Dimensions: 14X12
- Dining Room Level: Second Floor
- Dining Room Features: Flooring - Hardwood, Lighting - Pendant, Wainscoting, Window(s) - Bay/Bow/Box
Bathrooms
- Full Baths: 2
- Master Bath: 1
- Bathroom 1 Dimensions: 8X5
- Bathroom 1 Level: Second Floor
- Bathroom 1 Features: Bathroom - Half, Bathroom - With Tub & Shower, Flooring - Stone/Ceramic Tile, Lighting - Sconce
- Bathroom 2 Dimensions: 10X6
- Bathroom 2 Level: Third Floor
- Bathroom 2 Features: Bathroom - 3/4, Bathroom - Tiled With Shower Stall, Flooring - Stone/Ceramic Tile, Lighting - Sconce
Bedrooms
- Bedrooms: 3
- Master Bedroom Dimensions: 12X18
- Master Bedroom Level: Third Floor
- Master Bedroom Features: Flooring - Hardwood, Recessed Lighting
- Bedroom 2 Dimensions: 10X13
- Bedroom 2 Level: Second Floor
- Master Bedroom Features: Ceiling Fan(s), Closet, Flooring - Hardwood, Lighting - Overhead
- Bedroom 3 Dimensions: 12X11
- Bedroom 3 Level: Second Floor
- Master Bedroom Features: Closet, Flooring - Hardwood, Lighting - Overhead
Other Rooms
- Total Rooms: 9
- Living Room Dimensions: 11X13
- Living Room Level: Second Floor
- Living Room Features: Flooring - Hardwood, Lighting - Overhead, Window(s) - Bay/Bow/Box, Window(s) - Stained Glass
- Family Room Dimensions: 11X11
- Family Room Level: Second Floor
- Family Room Features: Balcony / Deck, Closet, Decorative Molding, Flooring - Hardwood, Lighting - Overhead, Window Seat, Window(s) - Bay/Bow/Box
Utilities
- Heating: Central Heat, Forced Air, Gas
- Heat Zones: 1
- Cooling: Central Air
- Cooling Zones: 1
- Utility Connections: for Gas Range
- Water: City/Town Water
- Sewer: City/Town Sewer
Unit Features
- Square Feet: 1885
- Unit Building: 2
- Unit Level: 2
- Floors: 2
- Pets Allowed: No
- Laundry Features: In Unit
- Accessability Features: Unknown
Condo Complex Information
- Condo Name: 63-65 Hillsdale Rd Condo Trust
- Condo Type: Condo
- Complex Complete: Yes
- Year Converted: 2017
- Number of Units: 2
- Elevator: No
- Condo Association: U
- HOA Fee: $282
- Fee Interval: Monthly
- Management: Owner Association
Construction
- Year Built: 1910
- Style: 2/3 Family
- Construction Type: Frame
- Roof Material: Asphalt/Fiberglass Shingles
- Flooring Type: Concrete, Tile, Wood
- Lead Paint: Unknown
- Warranty: No
Garage & Parking
- Parking Features: Exclusive Parking, Off-Street, Tandem
- Parking Spaces: 2
Exterior & Grounds
- Exterior Features: Deck, Garden Area, Gutters, Screens, Storage Shed
- Pool: No
Other Information
- MLS ID# 73420363
- Last Updated: 09/14/25
- Documents on File: Floor Plans, Master Deed, Rules & Regs, Unit Deed
Property History
| Date | Event | Price | Price/Sq Ft | Source |
|---|---|---|---|---|
| 09/10/2025 | New | $985,000 | $523 | MLSPIN |
Mortgage Calculator
Map
Seller's Representative: I-Ching Scott, Barrett Sotheby's International Realty
Sub Agent Compensation: n/a
Buyer Agent Compensation: n/a
Facilitator Compensation: n/a
Compensation Based On: n/a
Sub-Agency Relationship Offered: No
© 2025 MLS Property Information Network, Inc.. All rights reserved.
The property listing data and information set forth herein were provided to MLS Property Information Network, Inc. from third party sources, including sellers, lessors and public records, and were compiled by MLS Property Information Network, Inc. The property listing data and information are for the personal, non commercial use of consumers having a good faith interest in purchasing or leasing listed properties of the type displayed to them and may not be used for any purpose other than to identify prospective properties which such consumers may have a good faith interest in purchasing or leasing. MLS Property Information Network, Inc. and its subscribers disclaim any and all representations and warranties as to the accuracy of the property listing data and information set forth herein.
MLS PIN data last updated at 2025-09-14 04:05:00






























