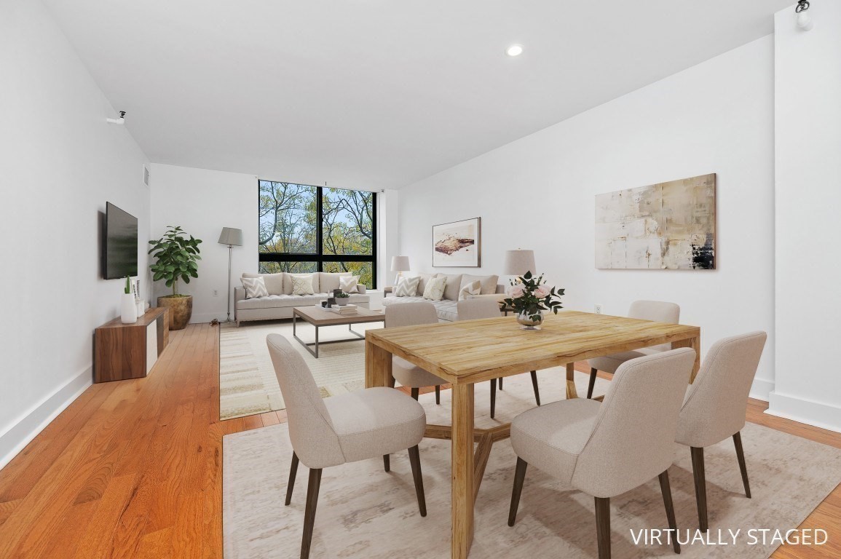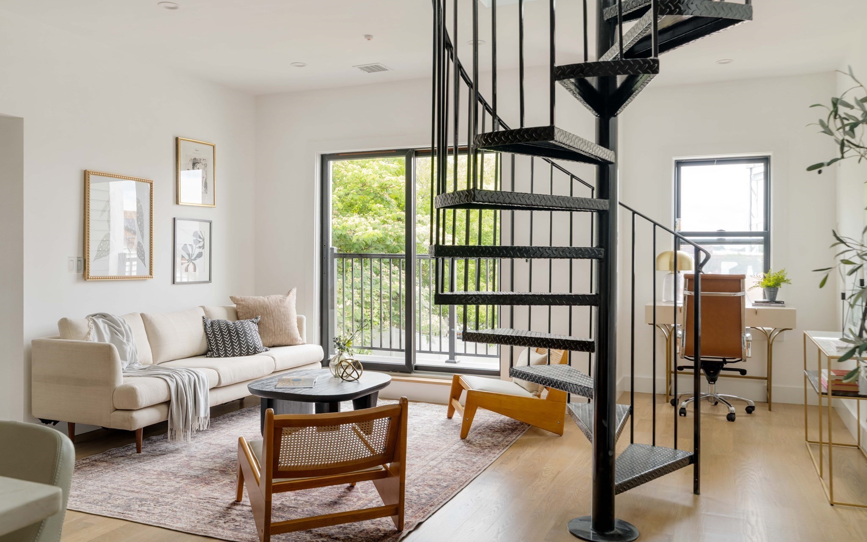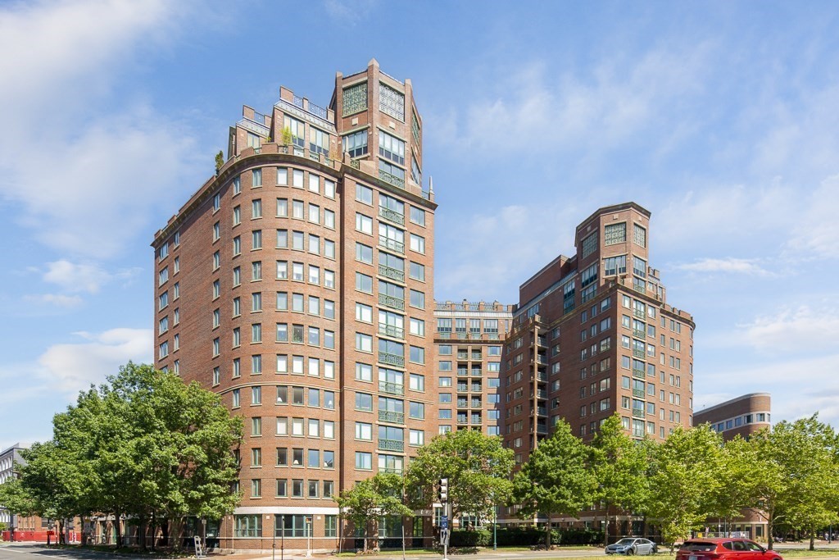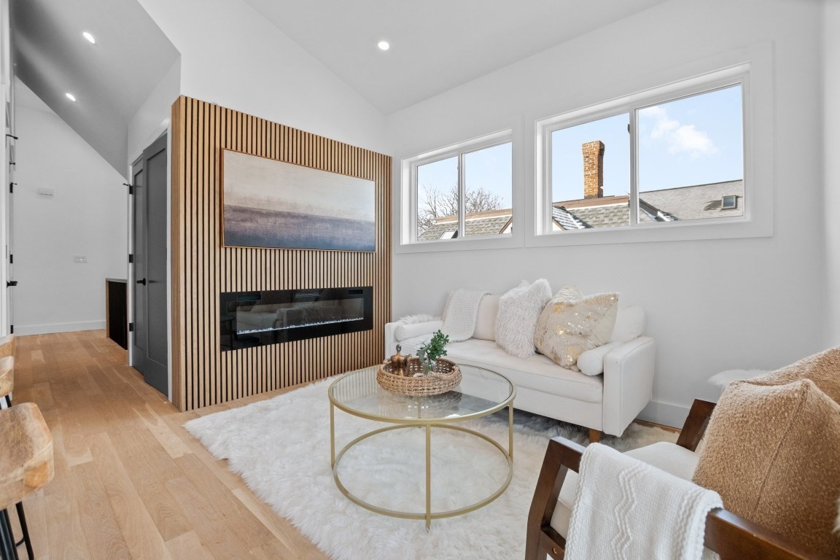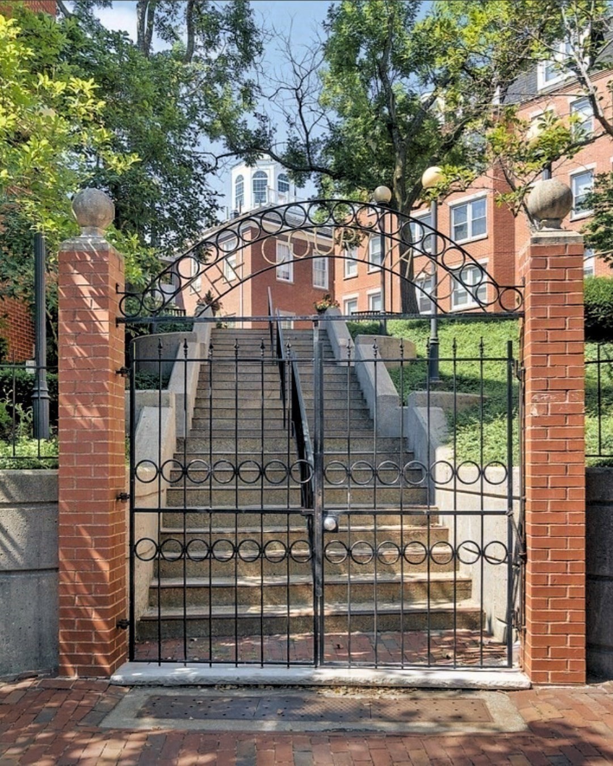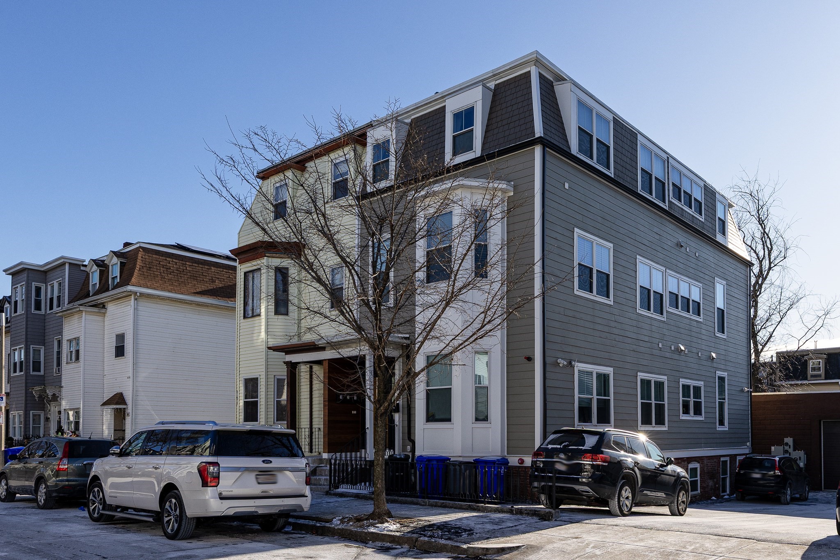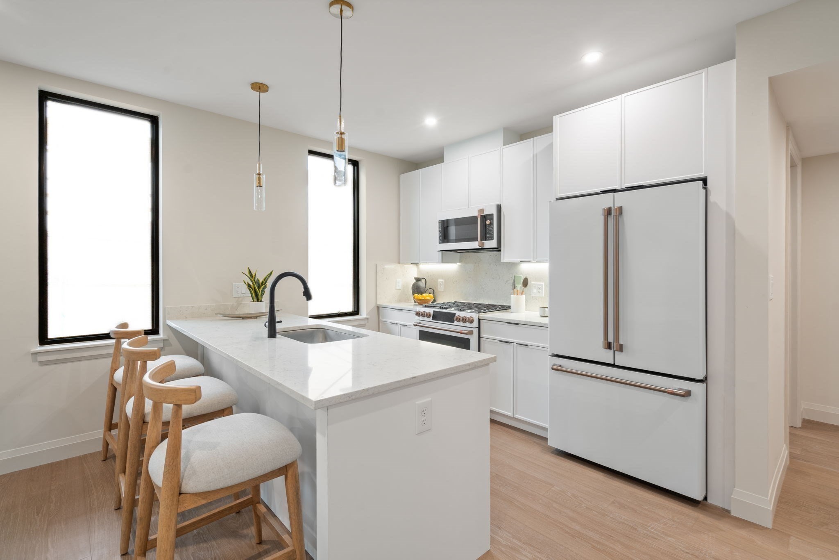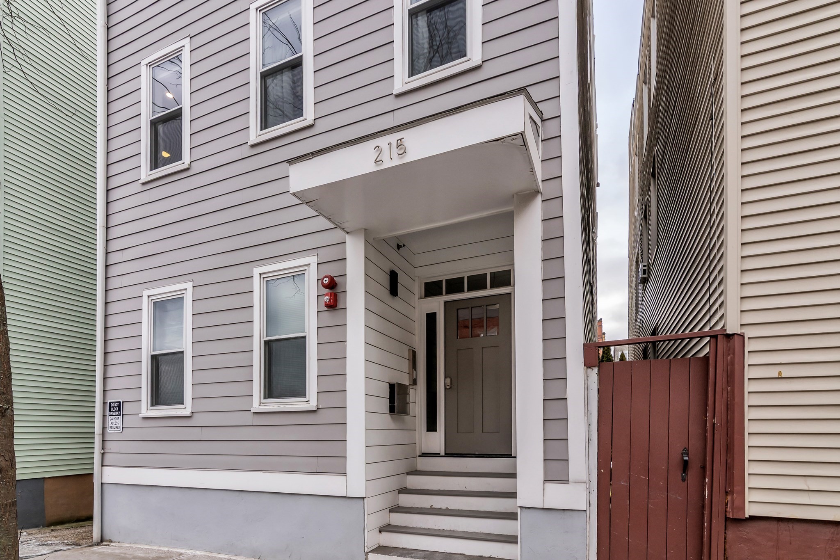Property Description
Property Details
Amenities
- Amenities: Conservation Area, Highway Access, Park, Public School, Public Transportation, Shopping, Swimming Pool, T-Station, University, Walk/Jog Trails
- Association Fee Includes: Clubroom, Elevator, Exercise Room, Exterior Maintenance, Landscaping, Master Insurance, Paddle Tennis, Recreational Facilities, Road Maintenance, Sauna/Steam, Snow Removal, Swimming Pool
Kitchen, Dining, and Appliances
- Closet, Flooring - Stone/Ceramic Tile
- Dishwasher, Range, Refrigerator
- Dining Room Features: Closet, Flooring - Hardwood, Open Floor Plan
Bathrooms
- Full Baths: 2
- Master Bath: 1
- Bathroom 1 Features: Bathroom - Full, Bathroom - Tiled With Tub & Shower, Flooring - Stone/Ceramic Tile
- Bathroom 2 Features: Bathroom - Full, Bathroom - Tiled With Tub & Shower, Flooring - Stone/Ceramic Tile
Bedrooms
- Bedrooms: 2
- Master Bedroom Features: Bathroom - Full, Closet - Walk-in, Flooring - Hardwood
- Master Bedroom Features: Closet - Double, Flooring - Hardwood
Other Rooms
- Total Rooms: 5
- Living Room Features: Balcony - Exterior, Flooring - Hardwood, Open Floor Plan
Utilities
- Heating: Electric, Forced Air
- Cooling: Central Air, Individual, Unit Control
- Water: City/Town Water
- Sewer: City/Town Sewer
Unit Features
- Square Feet: 1206
- Unit Building: 115
- Unit Level: 1
- Security: Concierge
- Floors: 1
- Pets Allowed: No
- Accessability Features: Unknown
Condo Complex Information
- Condo Type: Condo
- Complex Complete: U
- Number of Units: 260
- Elevator: Yes
- Condo Association: U
- HOA Fee: $463
- Management: Professional - On Site
Construction
- Year Built: 1988
- Style: High-Rise
- Construction Type: Brick
- Roof Material: Rubber
- Lead Paint: None
- Warranty: No
Garage & Parking
- Garage Parking: Attached
- Garage Spaces: 1
Exterior & Grounds
- Exterior Features: Balcony
- Pool: Yes
- Distance to Beach: 1/2 to 1 Mile
- Beach Ownership: Public
Other Information
- MLS ID# 73435254
- Last Updated: 09/28/25
- Documents on File: Master Deed
- Terms: Contract for Deed
Property History
| Date | Event | Price | Price/Sq Ft | Source |
|---|---|---|---|---|
| 09/28/2025 | Active | $750,000 | $622 | MLSPIN |
| 09/24/2025 | New | $750,000 | $622 | MLSPIN |
Mortgage Calculator
Map
Seller's Representative: Betty Levin, Century 21 North East
Sub Agent Compensation: n/a
Buyer Agent Compensation: n/a
Facilitator Compensation: n/a
Compensation Based On: n/a
Sub-Agency Relationship Offered: No
© 2026 MLS Property Information Network, Inc.. All rights reserved.
The property listing data and information set forth herein were provided to MLS Property Information Network, Inc. from third party sources, including sellers, lessors and public records, and were compiled by MLS Property Information Network, Inc. The property listing data and information are for the personal, non commercial use of consumers having a good faith interest in purchasing or leasing listed properties of the type displayed to them and may not be used for any purpose other than to identify prospective properties which such consumers may have a good faith interest in purchasing or leasing. MLS Property Information Network, Inc. and its subscribers disclaim any and all representations and warranties as to the accuracy of the property listing data and information set forth herein.
MLS PIN data last updated at 2025-09-28 03:06:00




























